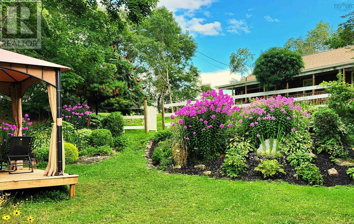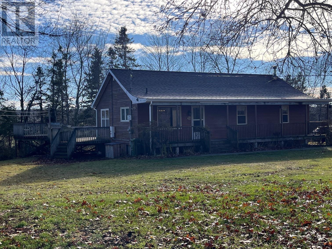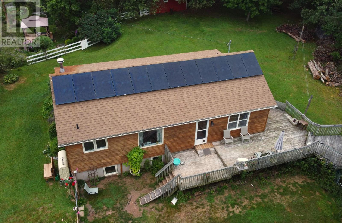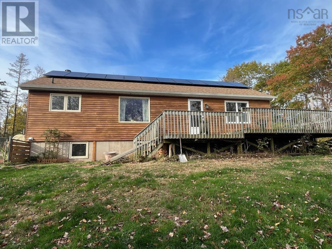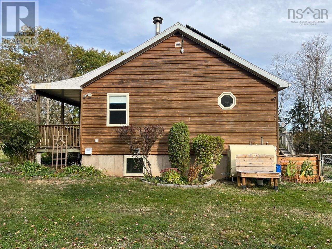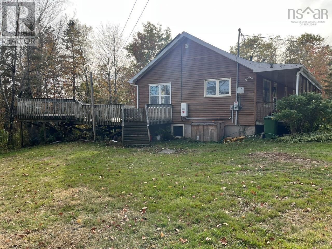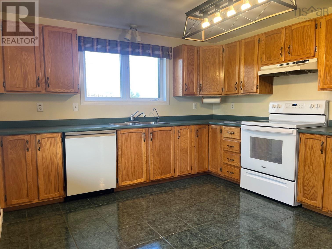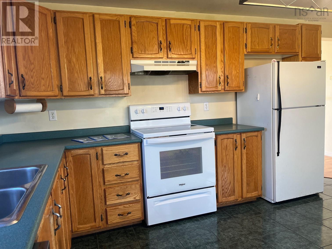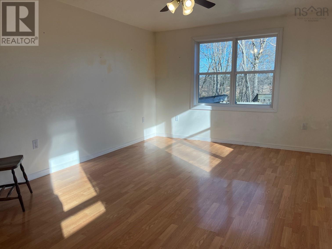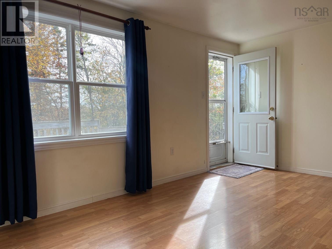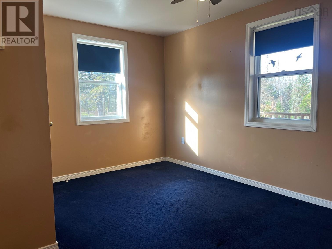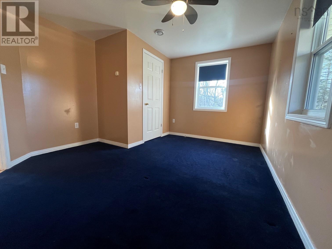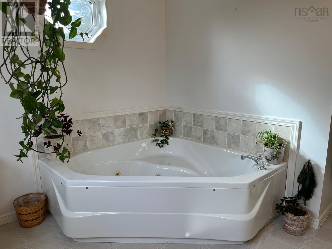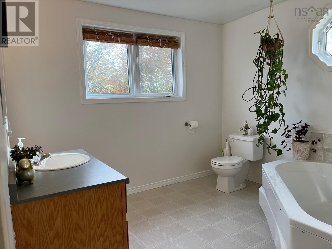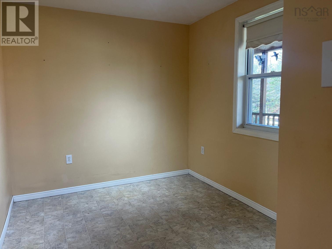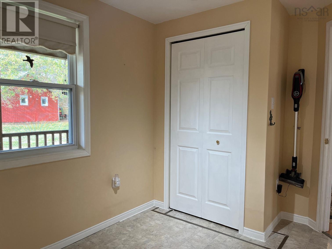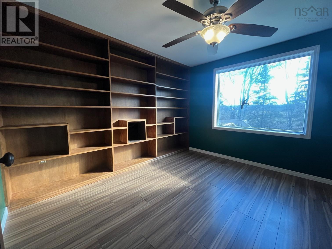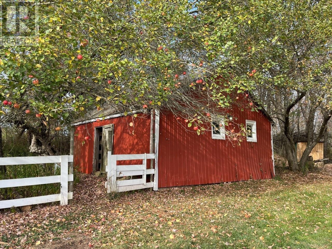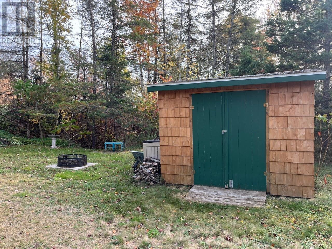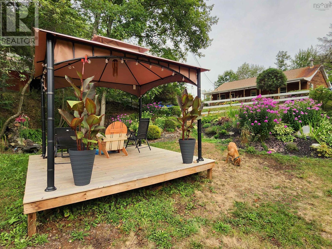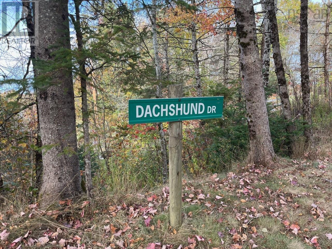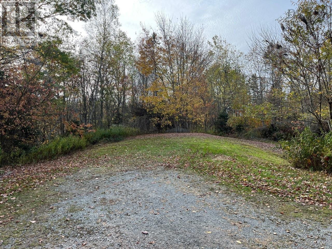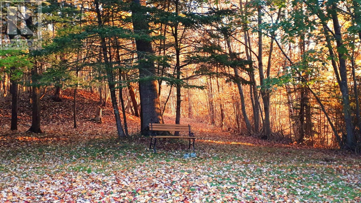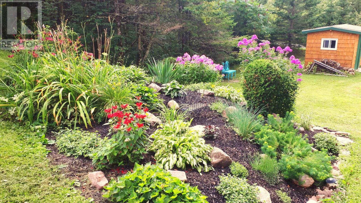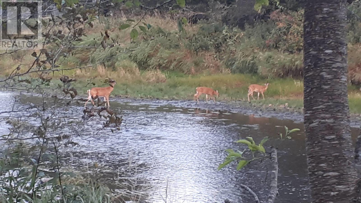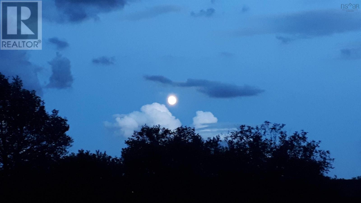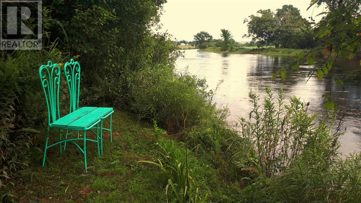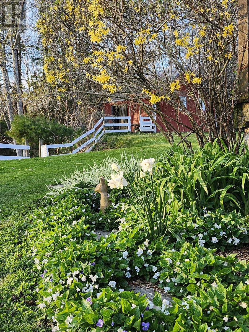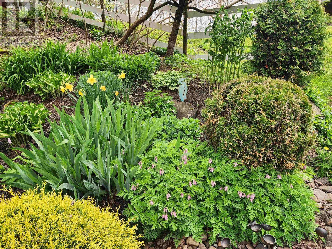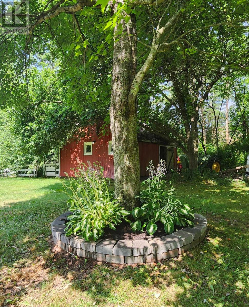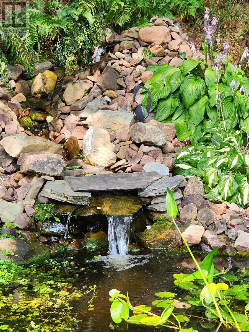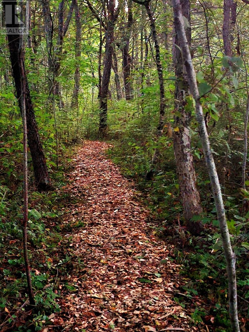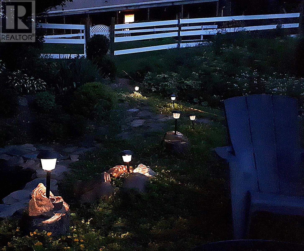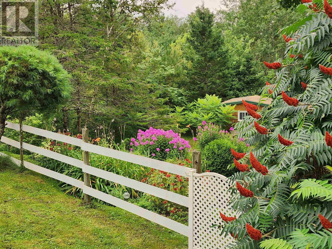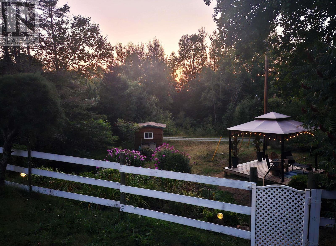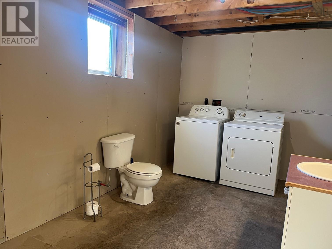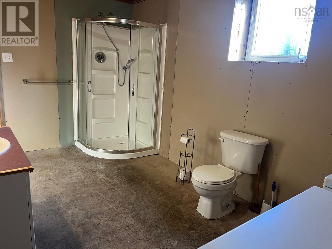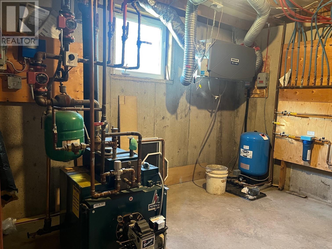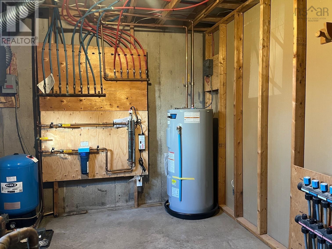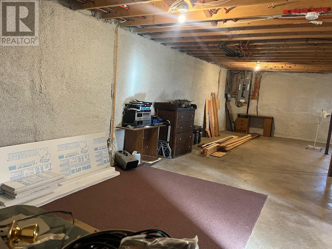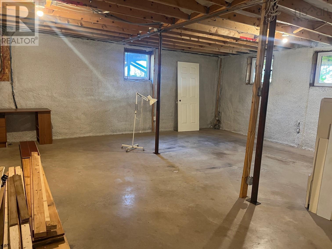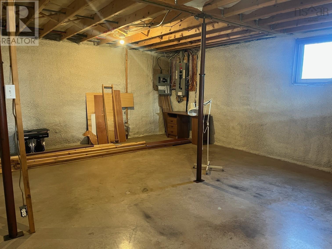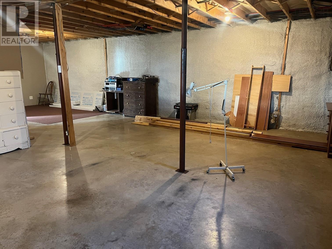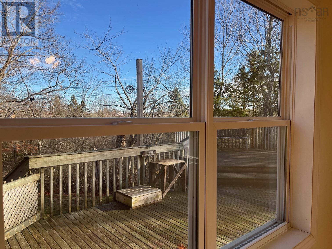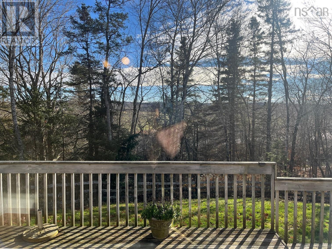33 Kirk Road Middle Stewiacke, Nova Scotia B0N 1C0
$449,900
What a wonderful opportunity to enjoy the quiet riverside life with this 3BR, 2 bath home in the country. Less than 30 minutes to Truro and less than an hour to Halifax yet off the beaten path describes this property gem on 5.44 acres of naturally beautiful land. Full width porch, lovely gardens, walking paths, rolling terrain, riverside vistas, bubbly pond, all very private what more can you ask for? How about an RV parking area, good barn, fruit trees, patio, large back deck, even roof top solar panels for extremely low power cost. Inside, a large country kitchen with all appliances makes mealtimes easy and combines with the living room to make a great place to entertain. Luxurious in-floor heat throughout the home keeps things cozy in winter, the roomy main bath with jet tub is icing on the cake. The insulated basement offers plenty of room for storage, a second full bath with laundry, plus a generator panel. An added bonus 2024 Energy Audit is available for serious buyers. Do not delay see this jewel today! (id:45785)
Open House
This property has open houses!
1:00 pm
Ends at:3:00 pm
Property Details
| MLS® Number | 202526165 |
| Property Type | Single Family |
| Community Name | Middle Stewiacke |
| Amenities Near By | Playground, Place Of Worship |
| Community Features | Recreational Facilities, School Bus |
| Features | Treed, Sloping |
| Structure | Shed |
| Water Front Type | Waterfront On River |
Building
| Bathroom Total | 2 |
| Bedrooms Above Ground | 2 |
| Bedrooms Total | 2 |
| Appliances | Stove, Dishwasher, Dryer - Electric, Washer, Refrigerator |
| Architectural Style | Bungalow |
| Basement Development | Partially Finished |
| Basement Type | Full (partially Finished) |
| Constructed Date | 2000 |
| Construction Style Attachment | Detached |
| Exterior Finish | Wood Siding |
| Flooring Type | Ceramic Tile, Laminate, Vinyl |
| Foundation Type | Poured Concrete |
| Stories Total | 1 |
| Size Interior | 1,056 Ft2 |
| Total Finished Area | 1056 Sqft |
| Type | House |
| Utility Water | Dug Well, Well |
Parking
| Gravel |
Land
| Acreage | Yes |
| Land Amenities | Playground, Place Of Worship |
| Landscape Features | Partially Landscaped |
| Sewer | Septic System |
| Size Irregular | 5.44 |
| Size Total | 5.44 Ac |
| Size Total Text | 5.44 Ac |
Rooms
| Level | Type | Length | Width | Dimensions |
|---|---|---|---|---|
| Basement | Utility Room | 13 x 9 | ||
| Basement | Laundry / Bath | 15 x 8 | ||
| Main Level | Kitchen | 11.5 x 11 | ||
| Main Level | Living Room | 17.5 x 11 | ||
| Main Level | Bath (# Pieces 1-6) | 9.5 x 8.5 | ||
| Main Level | Primary Bedroom | 14 x 11 | ||
| Main Level | Bedroom | 9.5 x 8 + jog | ||
| Main Level | Bedroom | 12 x 11 - jog |
https://www.realtor.ca/real-estate/29008506/33-kirk-road-middle-stewiacke-middle-stewiacke
Contact Us
Contact us for more information
Peter F. Steele
(902) 893-1319
www.cb@opendoorrealty.ca/
https://www.facebook.com/TruroREALTOR/?view_public_for=262046843846488
https://www.linkedin.com/in/trurorealtor/
https://twitter.com/TruroREALTOR
107 Willow Street
Truro, Nova Scotia B2N 4Z8

