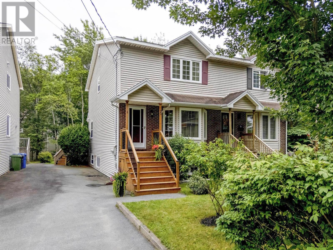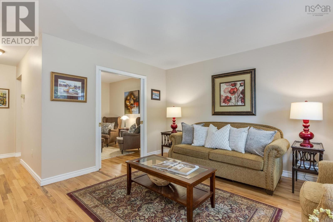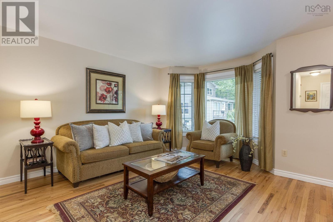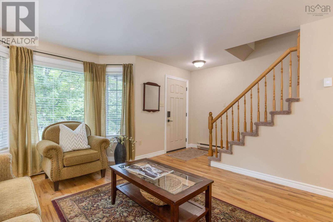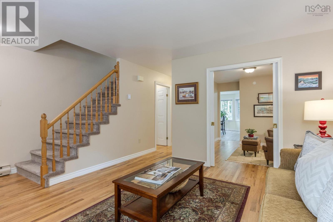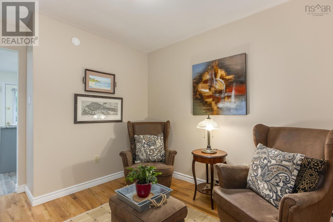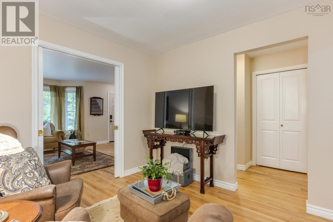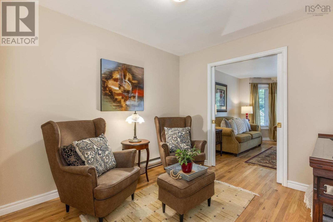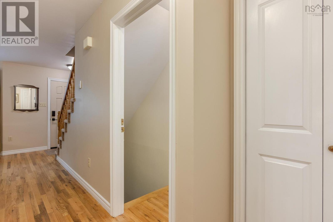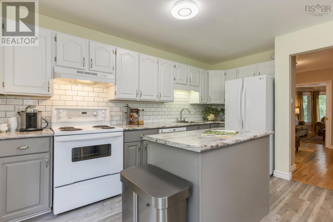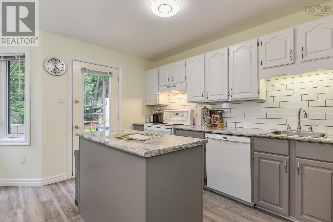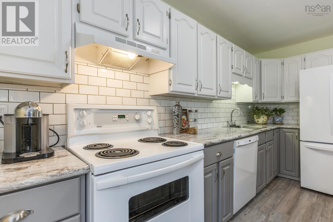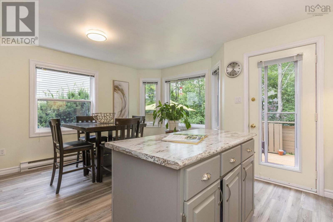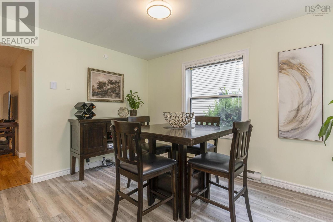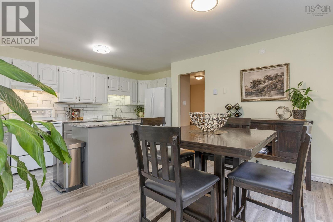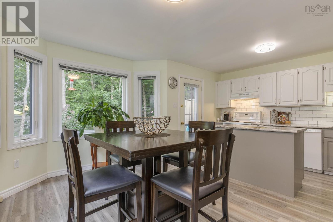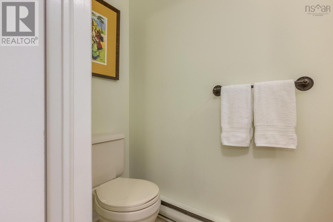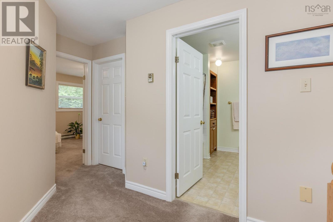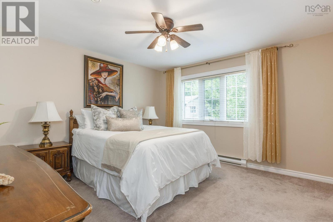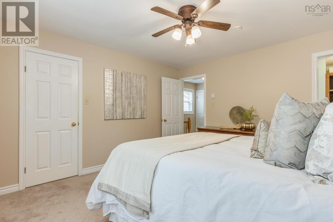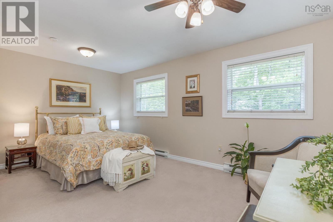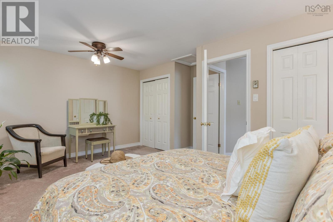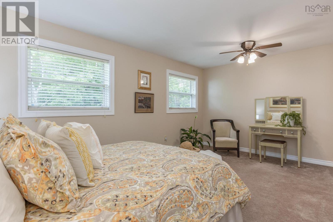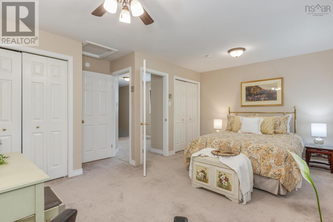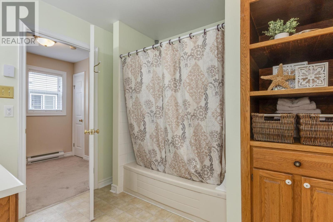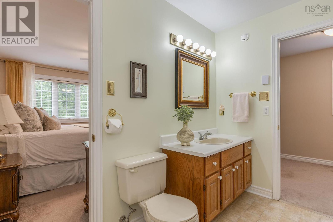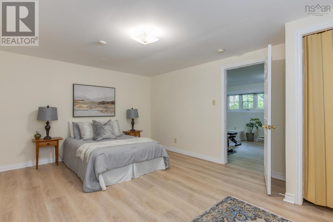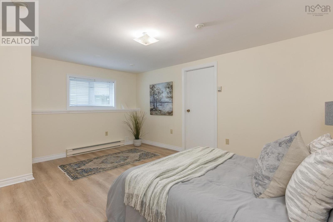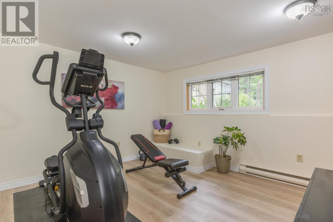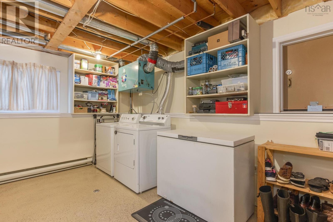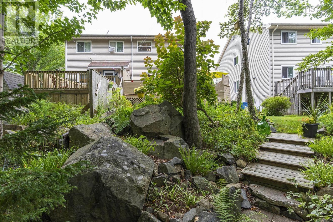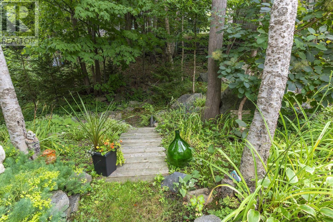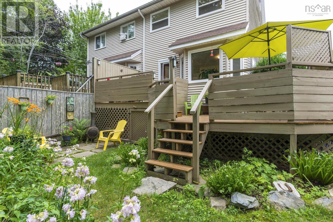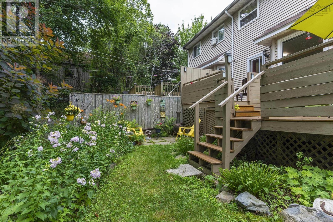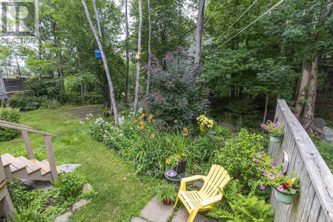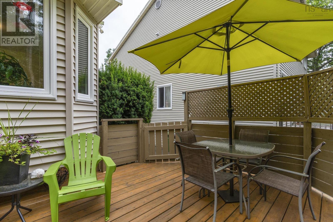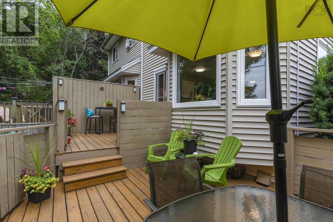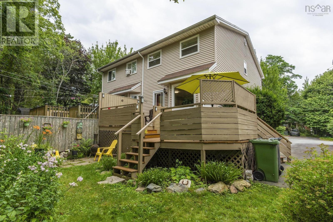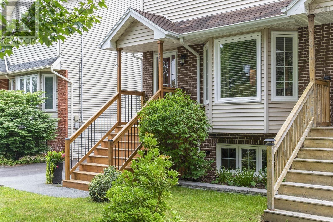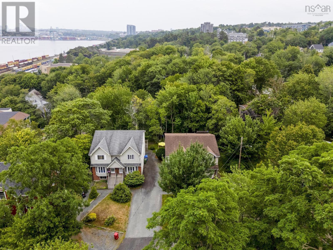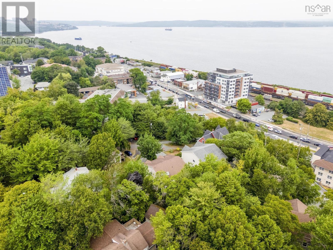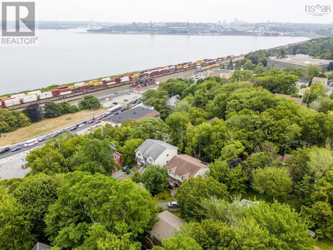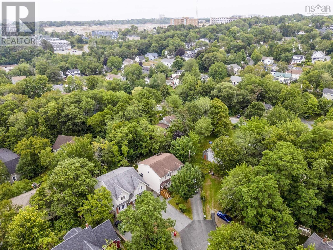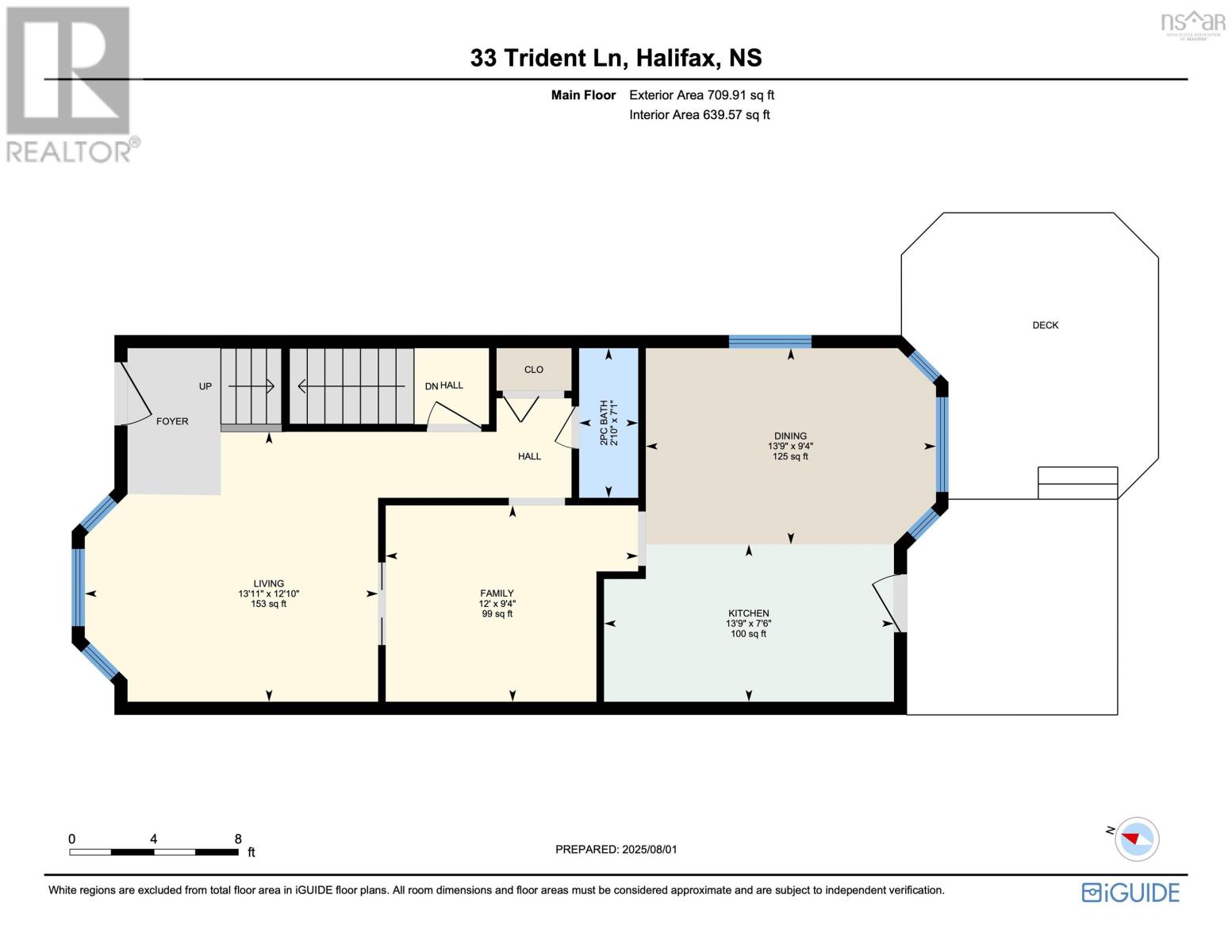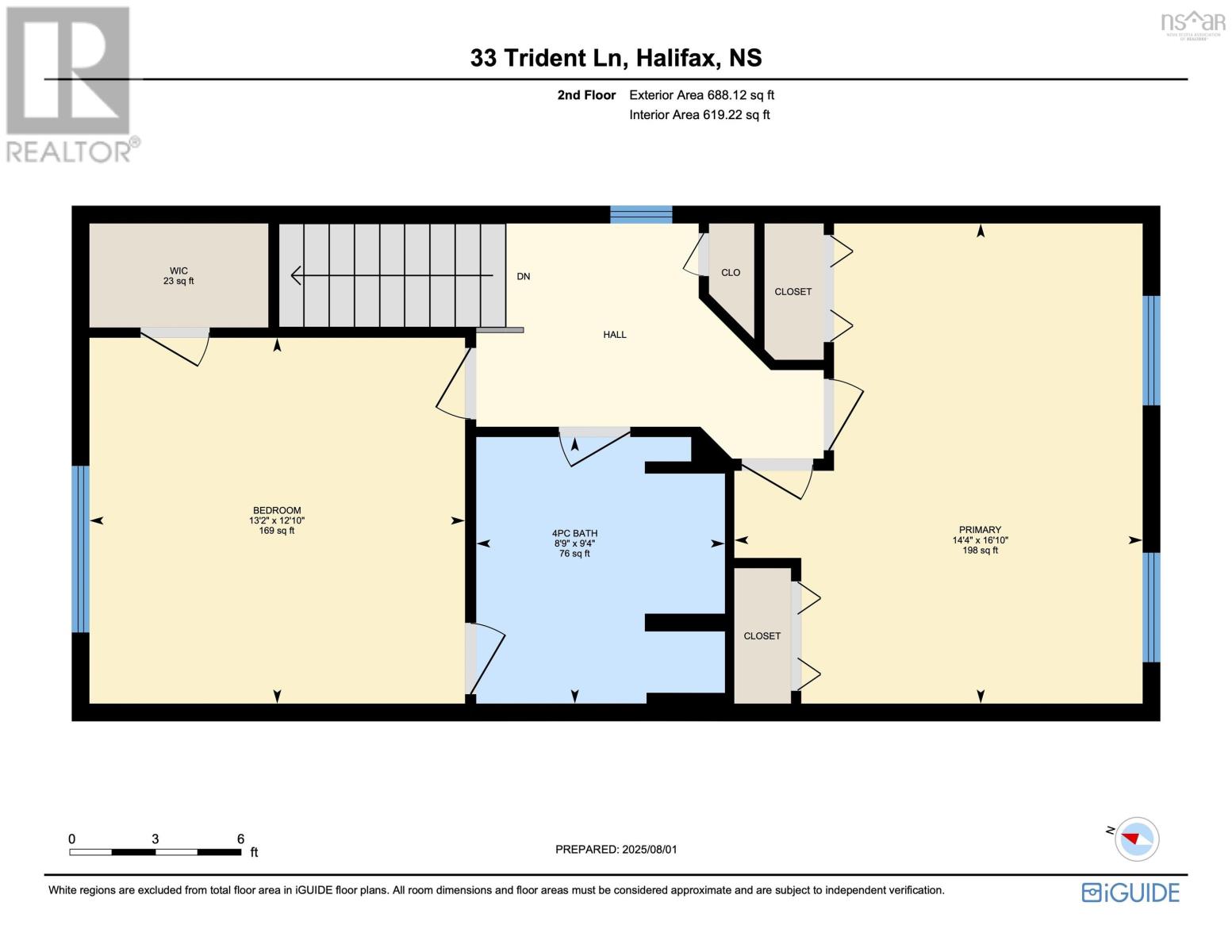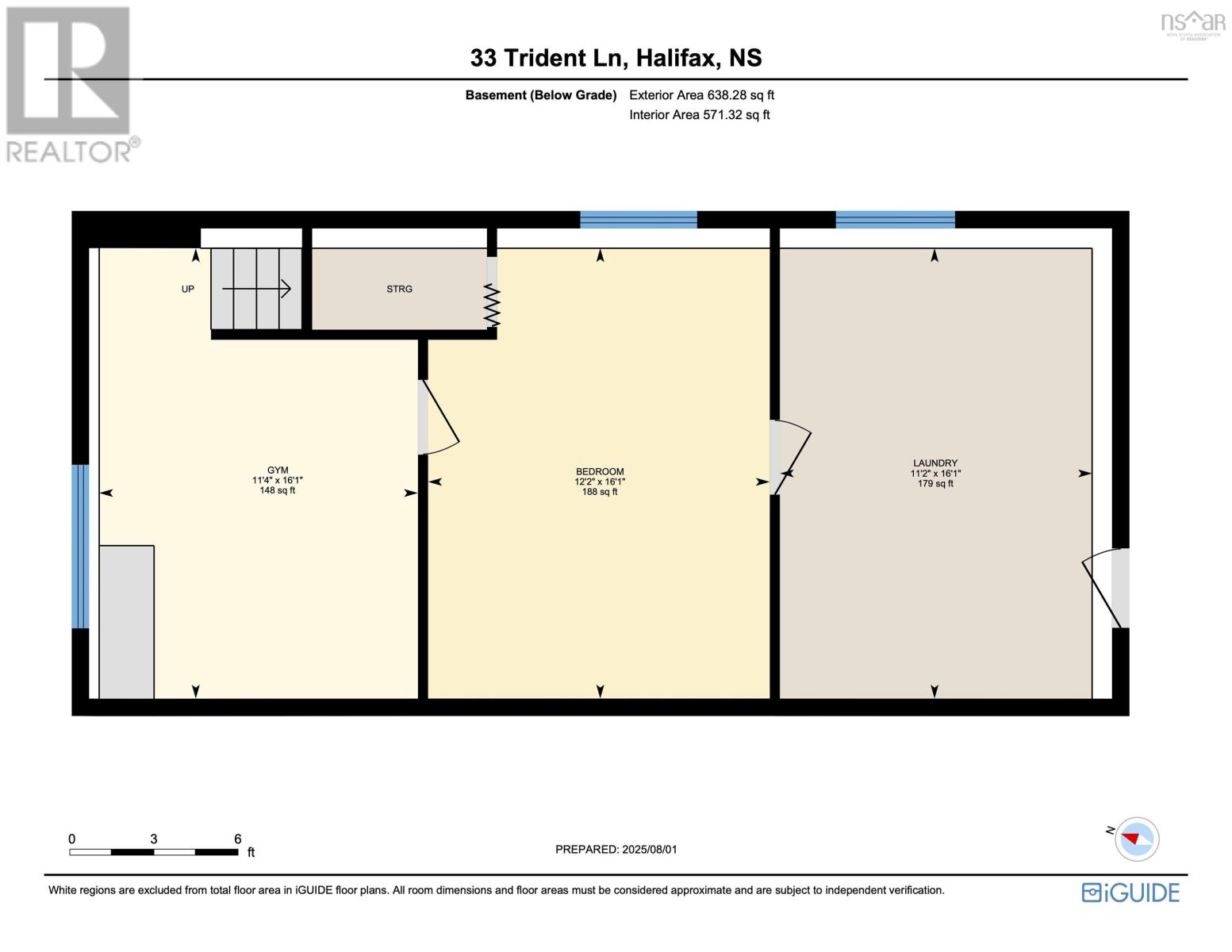33 Trident Lane Halifax, Nova Scotia B3M 0B7
$534,000
Come explore this updated, 3 bdrm, semi-detached Rockingham home in a quiet & peaceful setting. Tucked away on a limited access street, the privacy & serenity of this property is unparalleled! The main floor features a spacious living room with hardwood floors & bay window. Enjoy the bonus family rm or formal dining rm adjacent. The enormous eat-in kitchen is modernized w/ new flooring, counters, backsplash & lighting. Walk out from this level to enjoy the extended deck and sunny south facing yard bordered with beautiful, mature trees & seasonal basin view. The convenient powder rm completes this level. Upstairs, you will find the main bedroom w/ walk-in closet plus full bath/cheater ensuite. An enormous room (previously two secondary bdrms) with double windows & double closets would be a super easy retrofit to 2 bdrms, should the new owner desire. Enjoy an additional large bedroom & well-appointed rec room w/ new luxury vinyl plank floors in the finished basement. Excellent laundry & storage/utility space completes the floorplan. Many more updates incl: vinyl windows, exterior lighting 24, back deck & front porch 23, carpet on stairs 22, hot water heater 20, several smart thermostats, interior lighting, faucets & taps in main bath, new flooring in basement, extra insulation in basement headers, interior paint & more! (id:45785)
Property Details
| MLS® Number | 202519549 |
| Property Type | Single Family |
| Neigbourhood | Rockingham |
| Community Name | Halifax |
| Amenities Near By | Park, Playground, Public Transit, Shopping, Place Of Worship |
| Community Features | Recreational Facilities, School Bus |
| Features | Treed |
| View Type | Harbour |
Building
| Bathroom Total | 2 |
| Bedrooms Above Ground | 2 |
| Bedrooms Below Ground | 1 |
| Bedrooms Total | 3 |
| Appliances | Stove, Dishwasher, Dryer, Washer, Freezer, Refrigerator |
| Basement Development | Partially Finished |
| Basement Type | Full (partially Finished) |
| Constructed Date | 1990 |
| Construction Style Attachment | Semi-detached |
| Exterior Finish | Brick, Vinyl |
| Flooring Type | Carpeted, Hardwood, Vinyl, Vinyl Plank |
| Foundation Type | Poured Concrete |
| Half Bath Total | 1 |
| Stories Total | 2 |
| Size Interior | 2,036 Ft2 |
| Total Finished Area | 2036 Sqft |
| Type | House |
| Utility Water | Municipal Water |
Parking
| Paved Yard |
Land
| Acreage | No |
| Land Amenities | Park, Playground, Public Transit, Shopping, Place Of Worship |
| Landscape Features | Landscaped |
| Sewer | Municipal Sewage System |
| Size Irregular | 0.087 |
| Size Total | 0.087 Ac |
| Size Total Text | 0.087 Ac |
Rooms
| Level | Type | Length | Width | Dimensions |
|---|---|---|---|---|
| Second Level | Primary Bedroom | 16.10 x 14.4 -jog | ||
| Second Level | Bath (# Pieces 1-6) | 9.4 x 8.9 -jog | ||
| Second Level | Bedroom | 13.2 x 12.10 +WIC | ||
| Basement | Recreational, Games Room | 16.1 x 11.4 -jog | ||
| Basement | Bedroom | 16.1 x 12.2 -jog | ||
| Basement | Laundry Room | 16.1 x 11.2 | ||
| Main Level | Foyer | Foyer | ||
| Main Level | Living Room | 13.11 x 12.10 -jogs | ||
| Main Level | Kitchen | 13.9 x 7.6 -jog | ||
| Main Level | Dining Room | 13.9 x 9.4 -jogs | ||
| Main Level | Family Room | 12. x 9.4 -jog | ||
| Main Level | Bath (# Pieces 1-6) | 7.1 x 2.10 |
https://www.realtor.ca/real-estate/28688033/33-trident-lane-halifax-halifax
Contact Us
Contact us for more information
Heather Morgan
(902) 454-6797
https://www.falkwingroup.ca/
https://www.facebook.com/FalkwinGroup/
https://www.linkedin.com/company/27214195/admin/
https://www.instagram.com/falkwin_group/?hl=en
84 Chain Lake Drive
Beechville, Nova Scotia B3S 1A2

