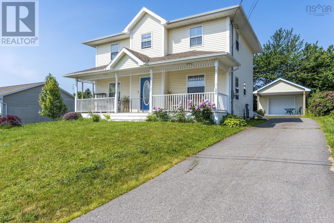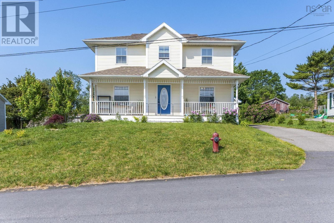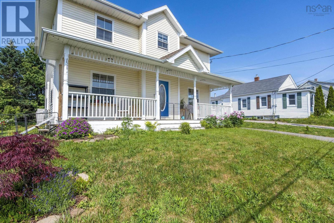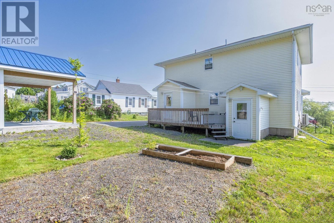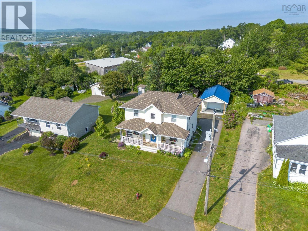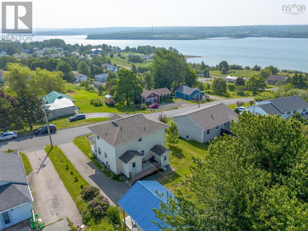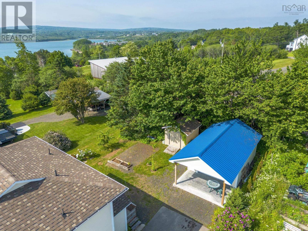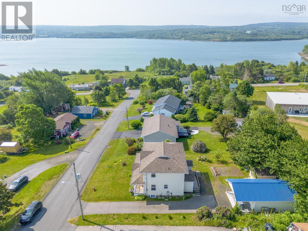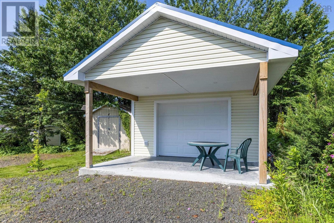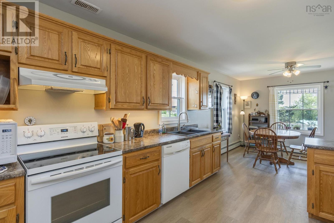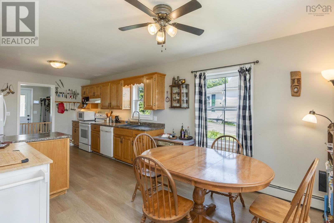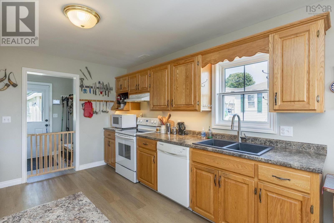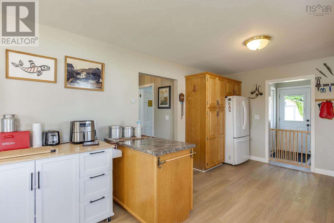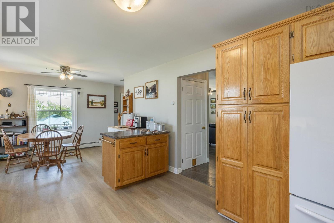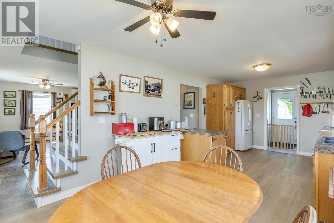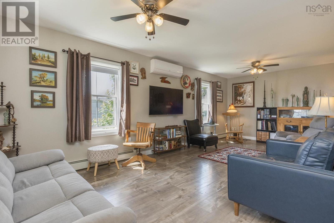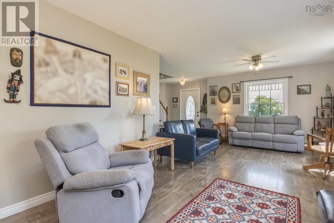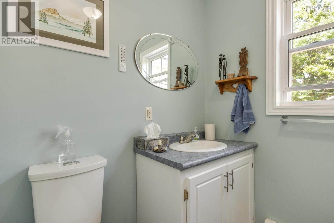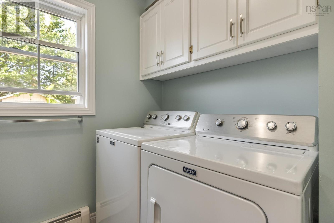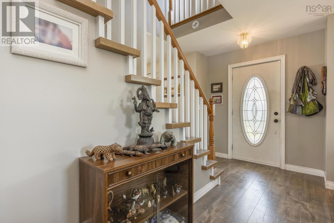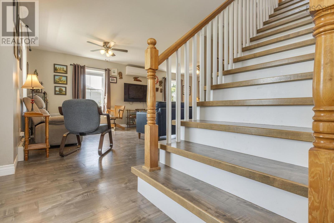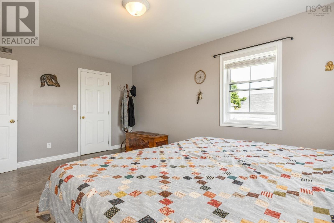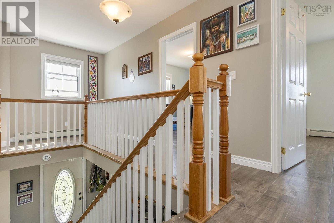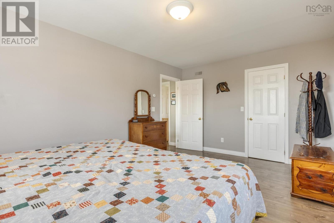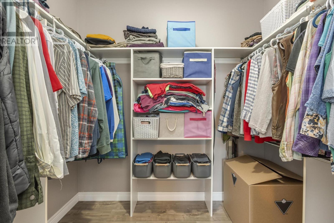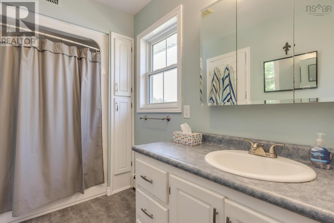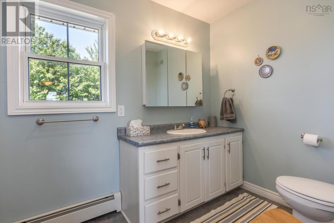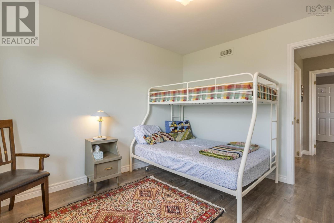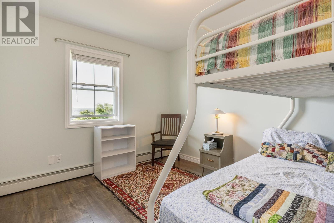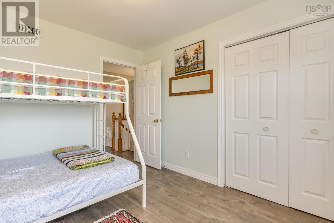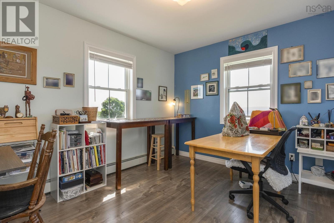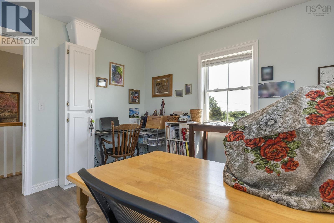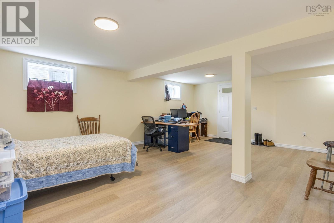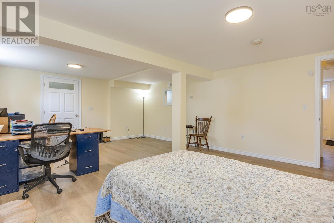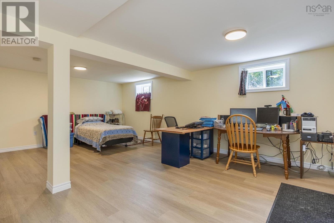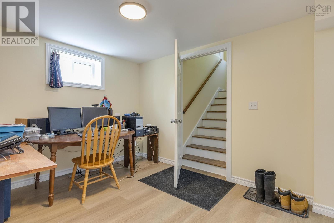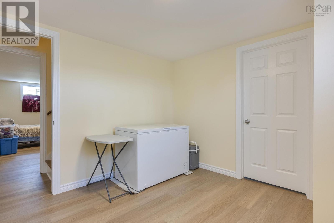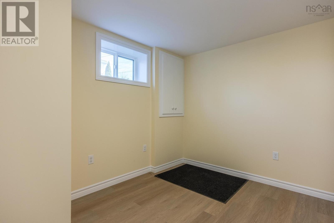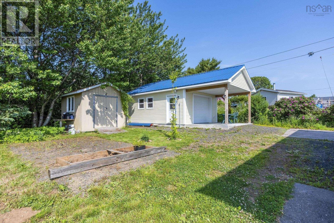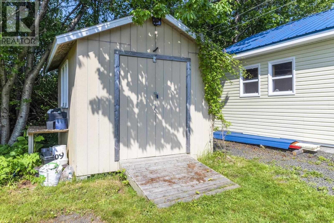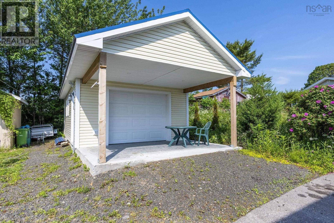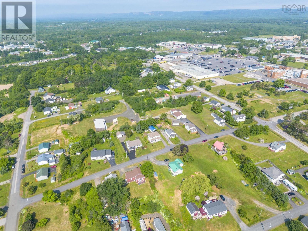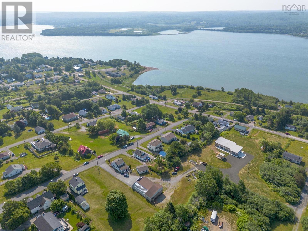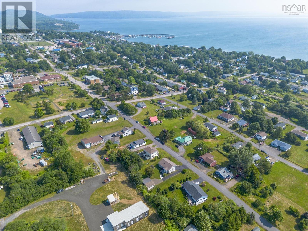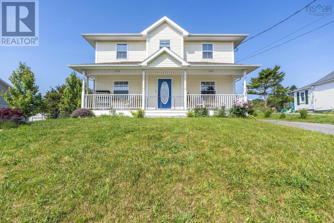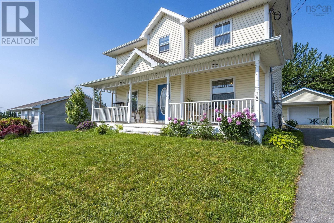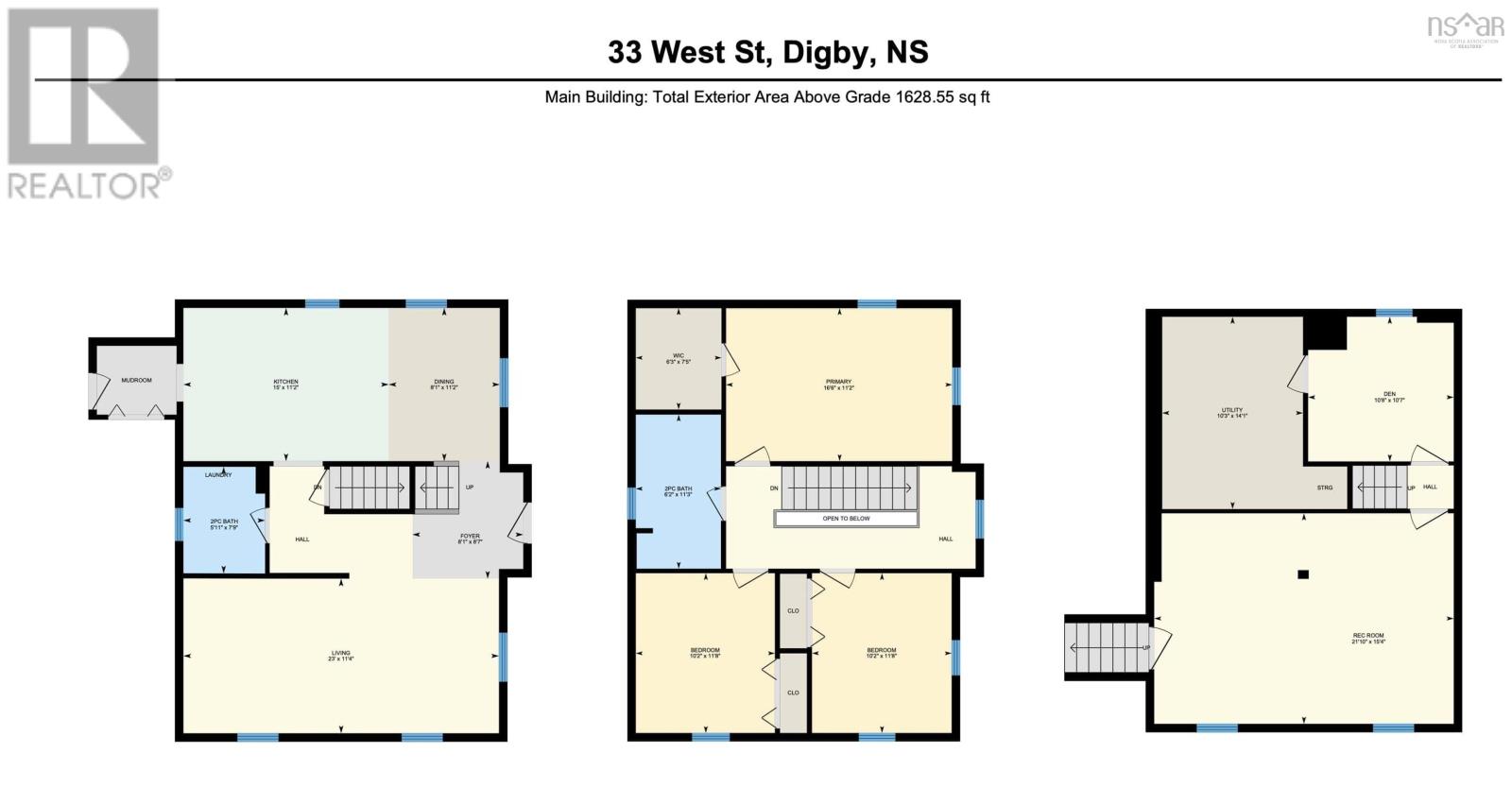33 West Street Digby, Nova Scotia B0V 1A0
$395,000
Wonderful 3 bedroom family home in the Town of Digby. The home is located a short distance from schools, town amenities, the Digby waterfront and the regional hospital, a terrific location for both families and retirees! Many updates have been completed by the current owners including: upgrade to 200 Amp electrical breaker panel, new detached (wired and heated) garage and finishing of the basement. The main level offers a spacious kitchen, dining and living room plus a half bath with laundry space. Upstairs you'll find a large primary bedroom with a walk-in closet, two additional bedrooms (one currently set up as a hobby room) and a family bathroom. The basement has infloor heating, an XL rec room, a den, a functional utility room plus access to the backyard. There is potential to turn the basement rec room into a bedroom if desired. Outside you'll find a nicely landscaped lawn, a covered concrete patio area as part of the garage (a perfect place for BBQs or your morning coffee) and a shed for extra storage. Municipal water and sewer service the home. The home has a practical layout, timeless curb appeal and will not disappoint. Book your viewing today! (id:45785)
Property Details
| MLS® Number | 202515946 |
| Property Type | Single Family |
| Neigbourhood | Digby |
| Community Name | Digby |
| Amenities Near By | Golf Course, Park, Playground, Public Transit, Shopping, Place Of Worship, Beach |
| Community Features | Recreational Facilities, School Bus |
| Structure | Shed |
Building
| Bathroom Total | 2 |
| Bedrooms Above Ground | 3 |
| Bedrooms Total | 3 |
| Appliances | Stove, Dishwasher, Dryer, Washer, Refrigerator |
| Basement Development | Finished |
| Basement Features | Walk Out |
| Basement Type | Full (finished) |
| Constructed Date | 2001 |
| Construction Style Attachment | Detached |
| Cooling Type | Heat Pump |
| Exterior Finish | Vinyl |
| Flooring Type | Laminate, Vinyl |
| Foundation Type | Poured Concrete |
| Half Bath Total | 1 |
| Stories Total | 2 |
| Size Interior | 2,067 Ft2 |
| Total Finished Area | 2067 Sqft |
| Type | House |
| Utility Water | Municipal Water |
Parking
| Garage | |
| Detached Garage | |
| Paved Yard |
Land
| Acreage | No |
| Land Amenities | Golf Course, Park, Playground, Public Transit, Shopping, Place Of Worship, Beach |
| Landscape Features | Landscaped |
| Sewer | Municipal Sewage System |
| Size Irregular | 0.2132 |
| Size Total | 0.2132 Ac |
| Size Total Text | 0.2132 Ac |
Rooms
| Level | Type | Length | Width | Dimensions |
|---|---|---|---|---|
| Second Level | Primary Bedroom | 11.2x16.6 | ||
| Second Level | Bedroom | 11.8x10.2 | ||
| Second Level | Bedroom | 11.8x10.2 | ||
| Second Level | Bath (# Pieces 1-6) | 11.3x6.2 | ||
| Basement | Recreational, Games Room | 15.4x21.10 | ||
| Basement | Den | 10.7x10.8 | ||
| Basement | Utility Room | 14.1x10.3 | ||
| Main Level | Mud Room | 4.9x5.7 | ||
| Main Level | Kitchen | 15x11.2 | ||
| Main Level | Dining Room | 8.1x11.2 | ||
| Main Level | Laundry / Bath | 5.11x7.9 | ||
| Main Level | Living Room | 23x11.4 | ||
| Main Level | Foyer | 8.1x8.7 |
https://www.realtor.ca/real-estate/28529785/33-west-street-digby-digby
Contact Us
Contact us for more information
Calvin Gough
775 Central Avenue
Greenwood, Nova Scotia B0P 1R0

