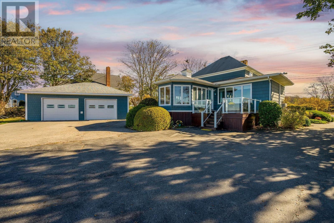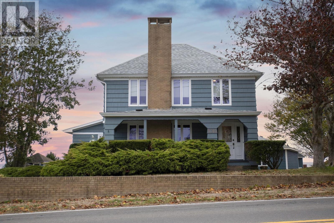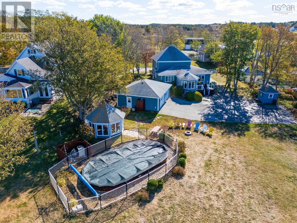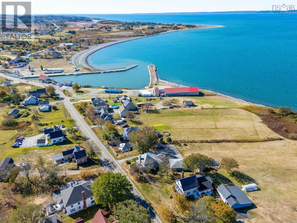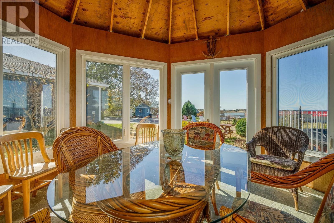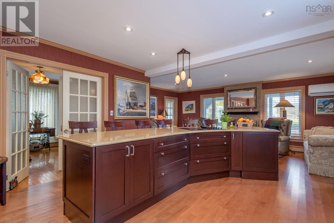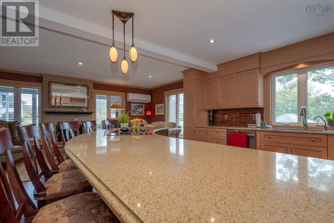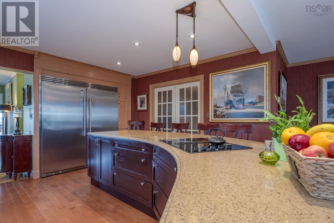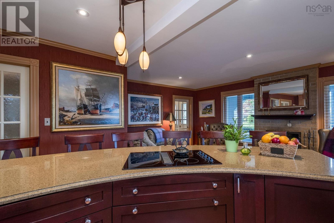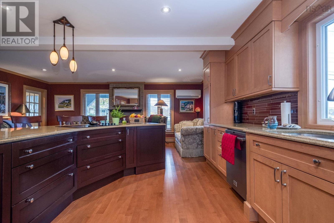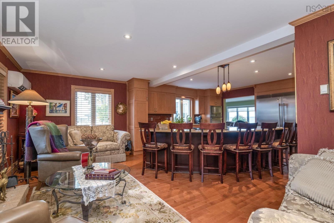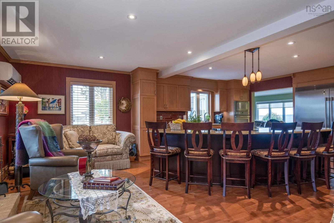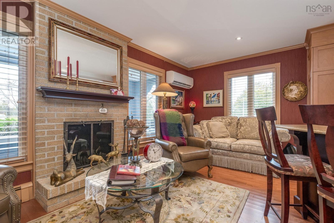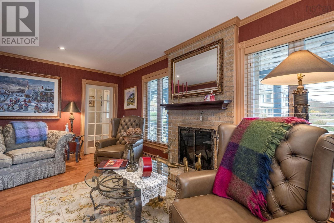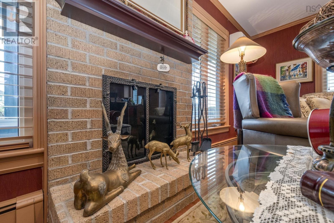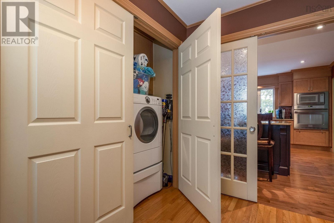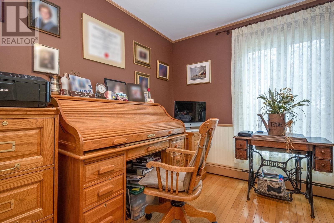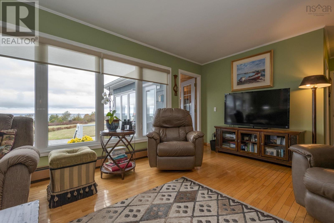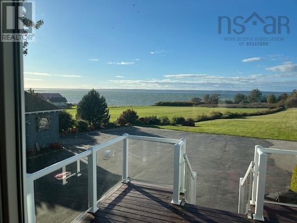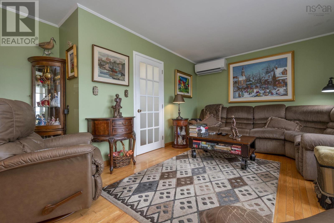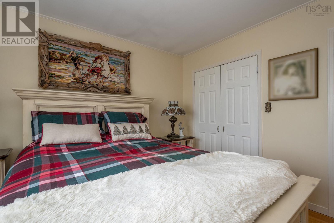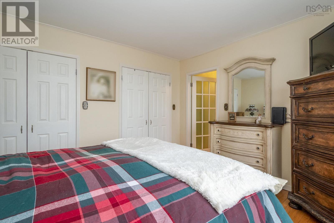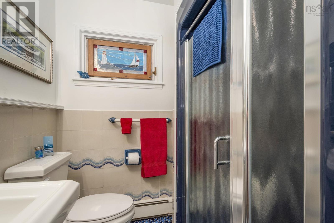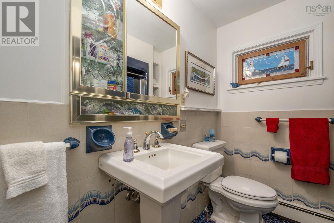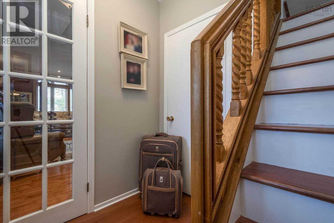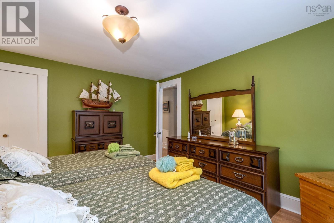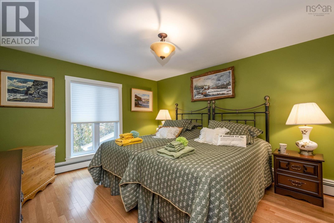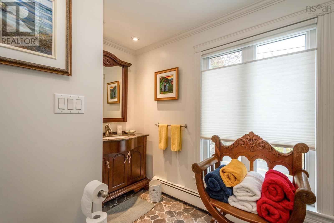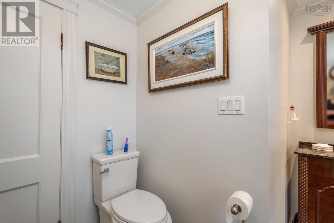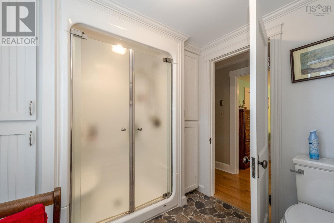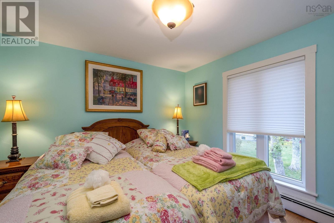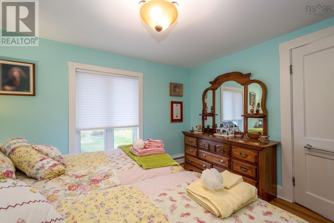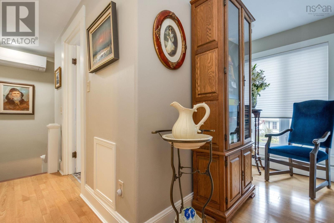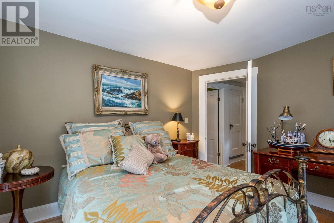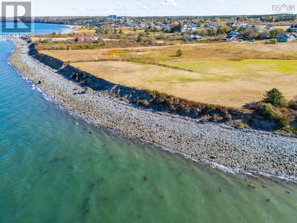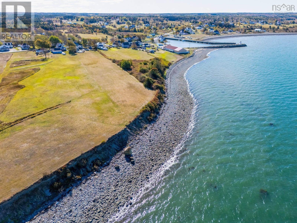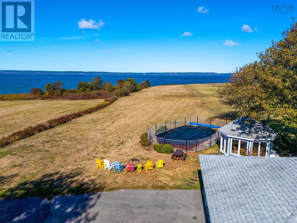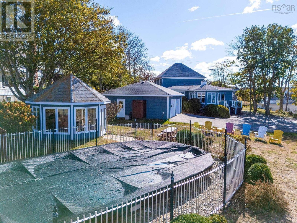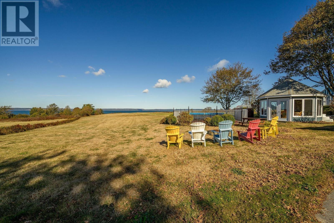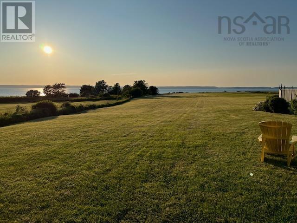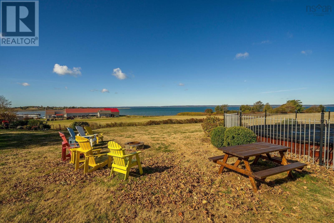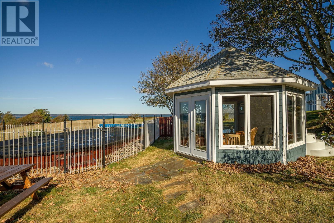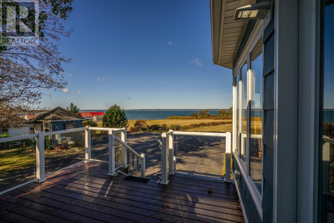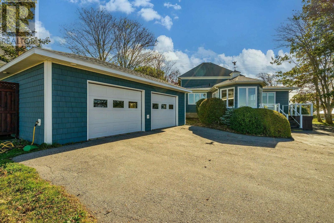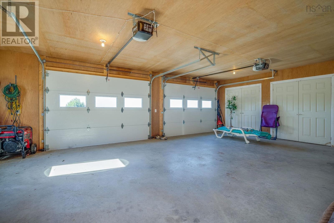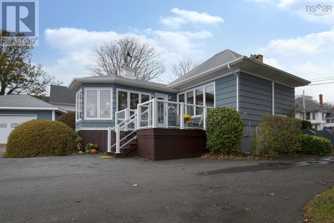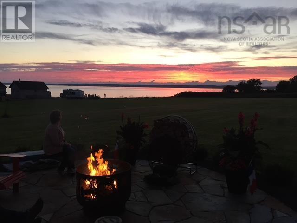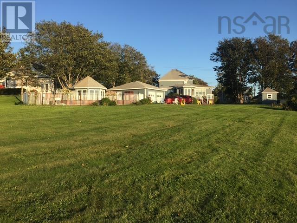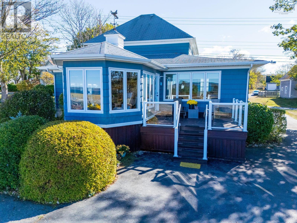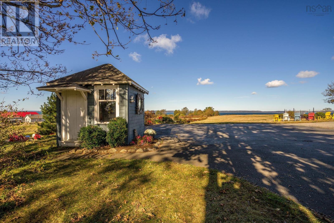3315 Highway 1 Belliveaus Cove, Nova Scotia B0W 1J0
$659,000
Step into timeless elegance reimagined for modern living. This extraordinary century home offers all the comforts of a luxury resort, with thoughtful design and a layout tailored to todays lifestyle. Nestled on beautifully landscaped grounds with direct, level waterfront access, this property is truly a private oasis. The updated custom kitchen, complete with stainless steel appliances, is a chefs dream. Picture family gatherings around the oversized island, where meals and memories are made. With four spacious bedrooms, two full baths, plus a pool bath and convenient outdoor shower in the garage, theres room for everyone to enjoy comfort and privacy. Outdoors, the sparkling pool, stunning gazebo, and serene waterfront create endless opportunities for relaxation and recreation. A paved driveway with ample parking makes hosting family and friends effortless, turning this property into the perfect gathering place for generations to come. Every detail has been curated to create a home you will never want to leavea perfect blend of classic charm and modern indulgence. (id:45785)
Property Details
| MLS® Number | 202526242 |
| Property Type | Single Family |
| Community Name | Belliveaus Cove |
| Amenities Near By | Golf Course, Park, Playground, Place Of Worship, Beach |
| Community Features | Recreational Facilities, School Bus |
| Features | Level, Gazebo |
| Pool Type | Above Ground Pool |
| Water Front Type | Waterfront |
Building
| Bathroom Total | 2 |
| Bedrooms Above Ground | 4 |
| Bedrooms Total | 4 |
| Appliances | Cooktop - Electric, Oven - Electric, Dishwasher, Dryer, Washer, Refrigerator |
| Architectural Style | 2 Level |
| Basement Type | Crawl Space |
| Constructed Date | 1924 |
| Construction Style Attachment | Detached |
| Cooling Type | Wall Unit, Heat Pump |
| Exterior Finish | Vinyl, Wood Siding |
| Flooring Type | Hardwood, Linoleum |
| Foundation Type | Stone |
| Stories Total | 2 |
| Size Interior | 1,790 Ft2 |
| Total Finished Area | 1790 Sqft |
| Type | House |
| Utility Water | Dug Well, Well |
Parking
| Garage | |
| Detached Garage | |
| Paved Yard |
Land
| Acreage | Yes |
| Land Amenities | Golf Course, Park, Playground, Place Of Worship, Beach |
| Landscape Features | Landscaped |
| Sewer | Municipal Sewage System |
| Size Irregular | 3.1 |
| Size Total | 3.1 Ac |
| Size Total Text | 3.1 Ac |
Rooms
| Level | Type | Length | Width | Dimensions |
|---|---|---|---|---|
| Second Level | Bath (# Pieces 1-6) | 7.10x8.10 | ||
| Second Level | Bedroom | 11.7x10.6 | ||
| Second Level | Bedroom | 11.5x13.8 | ||
| Second Level | Bedroom | 11.4x11.5 | ||
| Second Level | Other | 3.7x8 | ||
| Main Level | Sunroom | 11.3x18 | ||
| Main Level | Living Room | 11.8x19 | ||
| Main Level | Kitchen | 23.6x19.11 | ||
| Main Level | Den | 11.10x8.3 | ||
| Main Level | Bath (# Pieces 1-6) | 7.10x4 | ||
| Main Level | Primary Bedroom | 13x12.4 | ||
| Main Level | Other | 4.1x4.7 | ||
| Main Level | Mud Room | 4.5x4 |
https://www.realtor.ca/real-estate/29013019/3315-highway-1-belliveaus-cove-belliveaus-cove
Contact Us
Contact us for more information
Lindsay Leavitt
775 Central Avenue
Greenwood, Nova Scotia B0P 1R0

