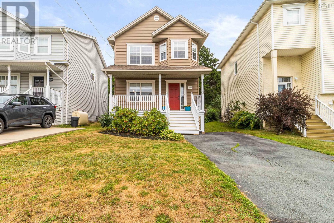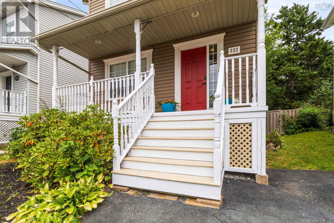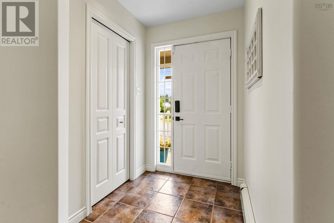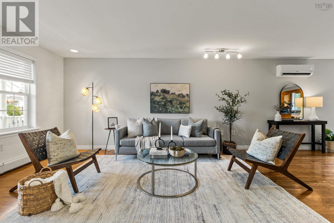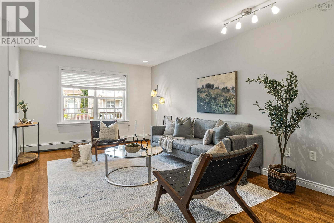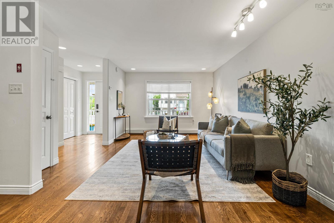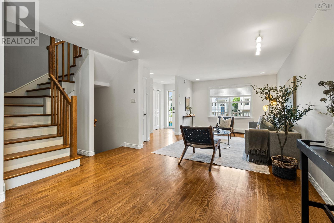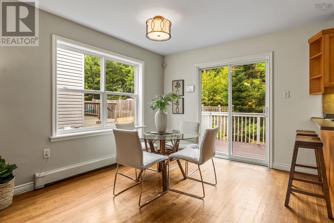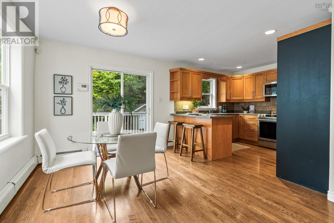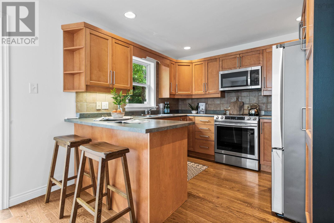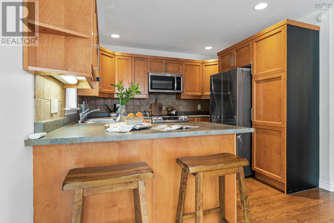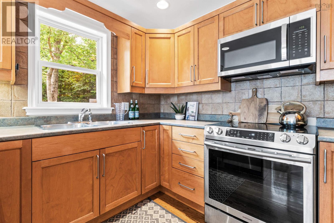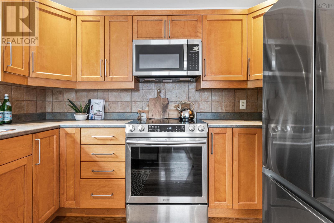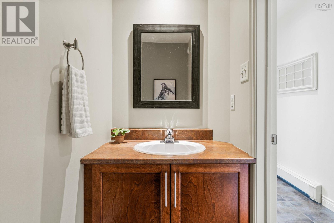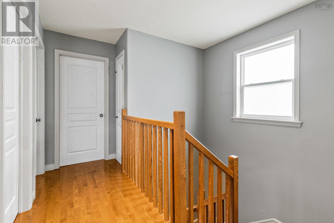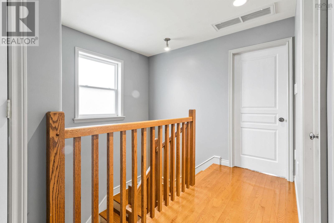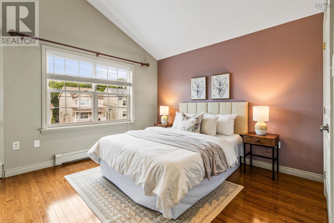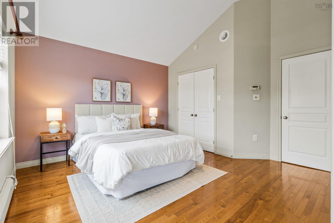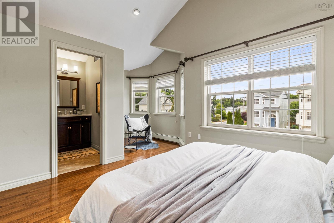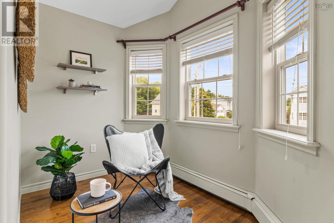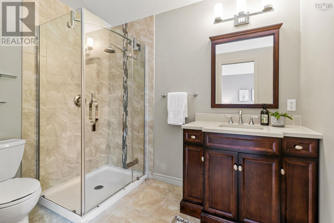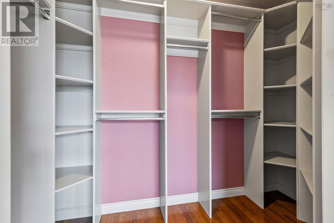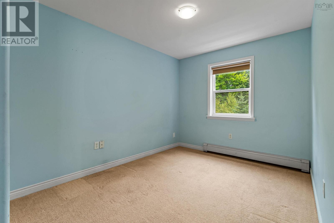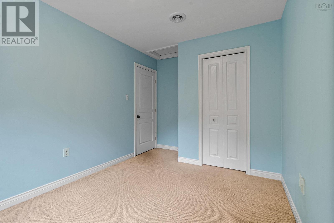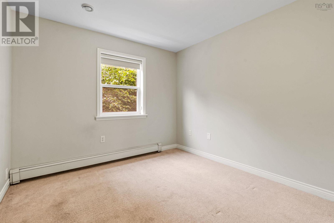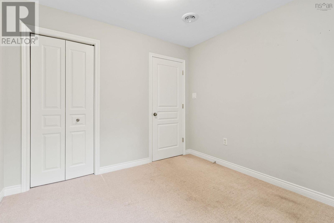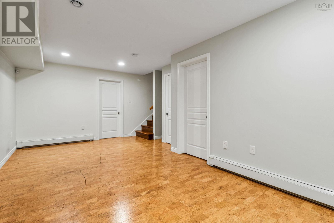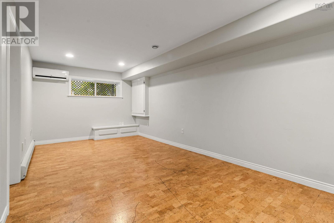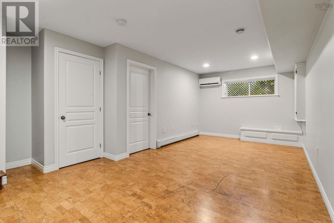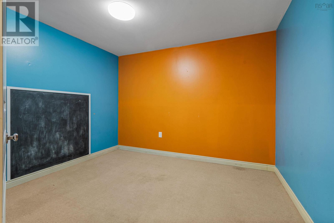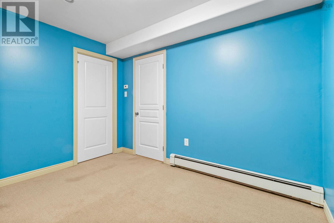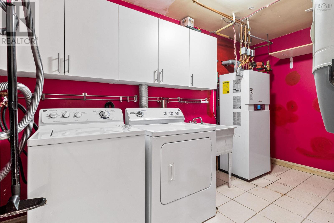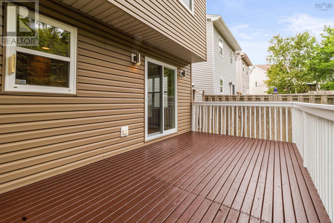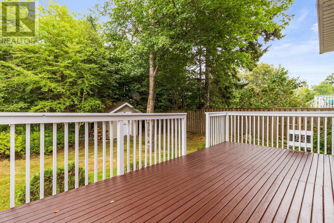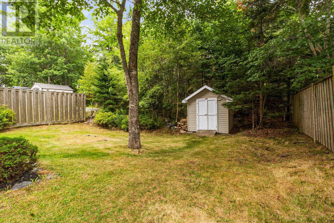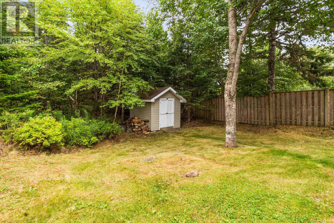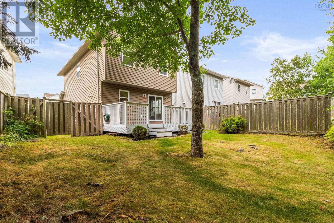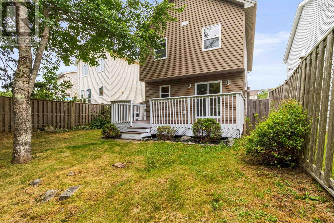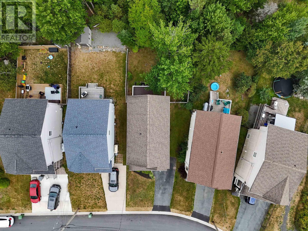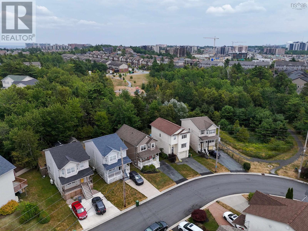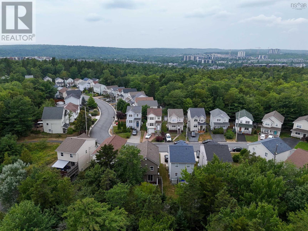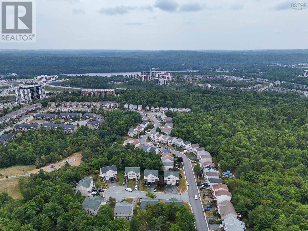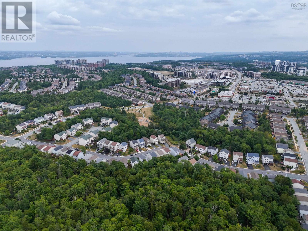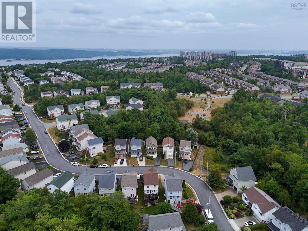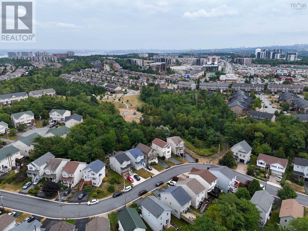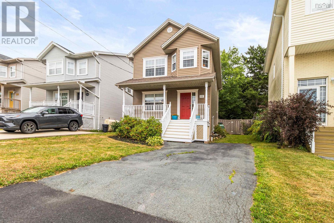332 Oceanview Drive Bedford, Nova Scotia B4A 4H5
$599,900
Welcome to 332 Oceanview Drive in sought-after Bedford South! This beautiful 3-bedroom, 2.5-bath home offers the perfect balance of comfort, convenience, and community. Located by Larry Uteck, you have quick access to grocery stores, restaurants, fitness centres, and top-rated schools, while also enjoying the peace and privacy of backing onto a greenbelt and being steps away from Oceanview and Nine Mile Drive Park. The main level features an open-concept layout with hardwood flooring, a bright living room with a propane fireplace, and direct access to the back deck and landscaped yard complete with a shed for added storage. The kitchen is both functional and inviting, offering plenty of workspace, stylish finishes, and an eat-up bar thats perfect for casual dining and entertaining. Upstairs, the spacious primary bedroom includes a walk-in closet and a large ensuite bath, while two additional bedrooms and a full bath complete the upper level. The finished basement provides a large family room, a separate flex space (perfect for an office or kids room), a laundry area, and an additional storage room. With efficient propane heating, a ductless heat pump, and a location that offers both nature and city convenience, 332 Oceanview Drive is a must-see! (id:45785)
Property Details
| MLS® Number | 202520009 |
| Property Type | Single Family |
| Neigbourhood | West Bedford |
| Community Name | Bedford |
| Amenities Near By | Park, Playground, Public Transit, Shopping, Place Of Worship |
| Community Features | Recreational Facilities, School Bus |
| Equipment Type | Propane Tank |
| Rental Equipment Type | Propane Tank |
| Structure | Shed |
Building
| Bathroom Total | 3 |
| Bedrooms Above Ground | 3 |
| Bedrooms Total | 3 |
| Appliances | Stove, Dishwasher, Dryer, Washer, Microwave Range Hood Combo, Refrigerator, Central Vacuum |
| Basement Development | Finished |
| Basement Type | Full (finished) |
| Constructed Date | 2000 |
| Construction Style Attachment | Detached |
| Cooling Type | Heat Pump |
| Exterior Finish | Vinyl |
| Fireplace Present | Yes |
| Flooring Type | Carpeted, Ceramic Tile, Cork, Hardwood |
| Foundation Type | Poured Concrete |
| Half Bath Total | 1 |
| Stories Total | 2 |
| Size Interior | 2,090 Ft2 |
| Total Finished Area | 2090 Sqft |
| Type | House |
| Utility Water | Municipal Water |
Parking
| Paved Yard |
Land
| Acreage | No |
| Land Amenities | Park, Playground, Public Transit, Shopping, Place Of Worship |
| Landscape Features | Landscaped |
| Sewer | Municipal Sewage System |
| Size Irregular | 0.0798 |
| Size Total | 0.0798 Ac |
| Size Total Text | 0.0798 Ac |
Rooms
| Level | Type | Length | Width | Dimensions |
|---|---|---|---|---|
| Second Level | Primary Bedroom | 19.2 x 15.5 | ||
| Second Level | Ensuite (# Pieces 2-6) | 6.5 x 8.9 | ||
| Second Level | Bath (# Pieces 1-6) | 8.11 x 4.11 | ||
| Second Level | Bedroom | 8.11 x 13.8 | ||
| Second Level | Bedroom | 9.11 x 10.1 | ||
| Lower Level | Recreational, Games Room | 14.3 x 21.7 | ||
| Lower Level | Den | 11.1 x 9.10 | ||
| Lower Level | Other | 6.5 x 9.10 | ||
| Lower Level | Storage | 5.5 x 5.1 | ||
| Lower Level | Laundry Room | 6.6 x 12.8 | ||
| Main Level | Foyer | 5 x 5.8 | ||
| Main Level | Living Room | 15.4 x 22.5 | ||
| Main Level | Dining Room | 9.9 x 10.9 | ||
| Main Level | Kitchen | 9.4 x 10.9 | ||
| Main Level | Bath (# Pieces 1-6) | 3.5 x 7.9 |
https://www.realtor.ca/real-estate/28705302/332-oceanview-drive-bedford-bedford
Contact Us
Contact us for more information
Anne Da Silva
(902) 406-4301
www.dasilvagosse.com/
https://www.facebook.com/DaSilvaGosseRealEstateGroup
222 Waterfront Drive, Suite 106
Bedford, Nova Scotia B4A 0H3
Richard Gosse
(902) 406-4301
www.dasilvagossegroup.com/
222 Waterfront Drive, Suite 106
Bedford, Nova Scotia B4A 0H3

