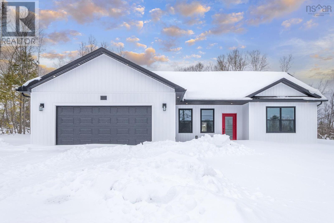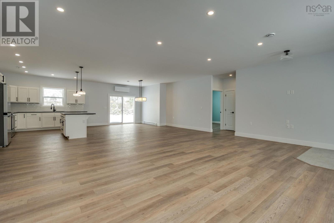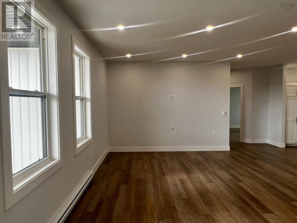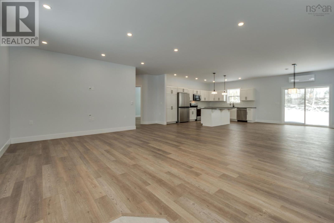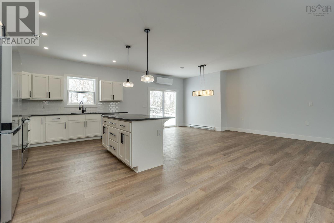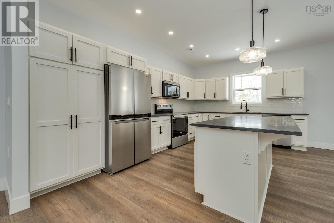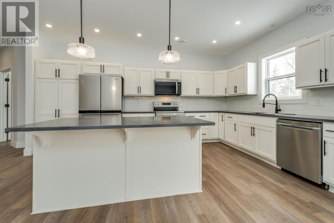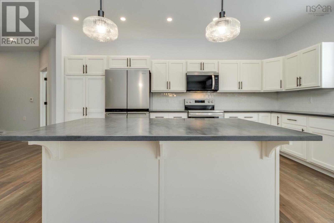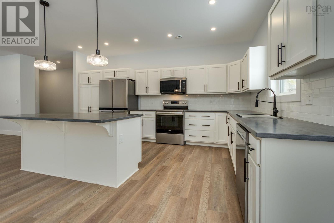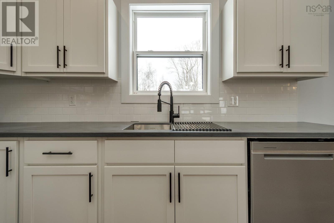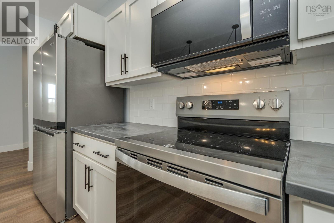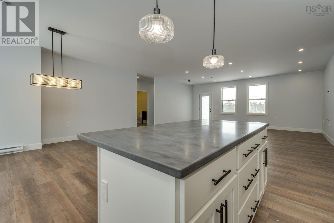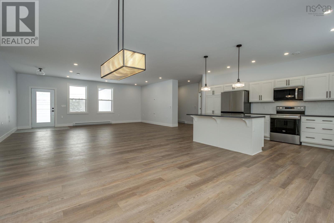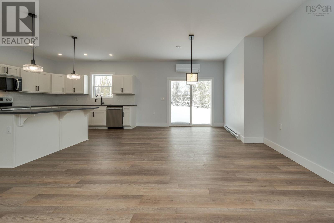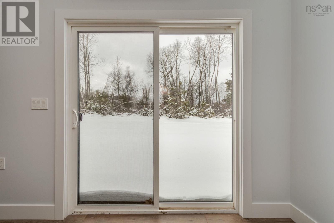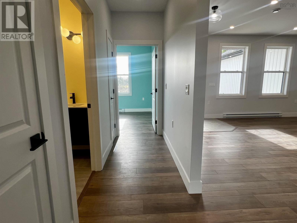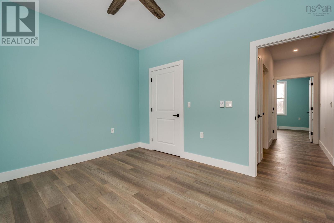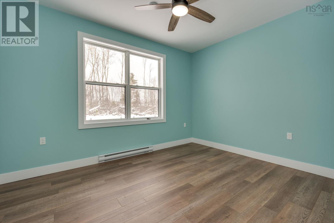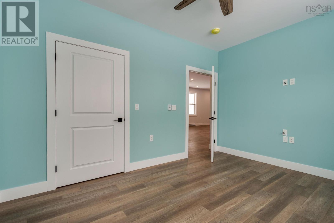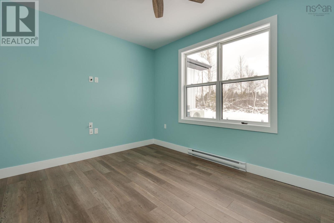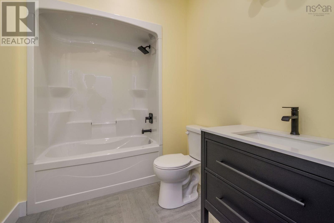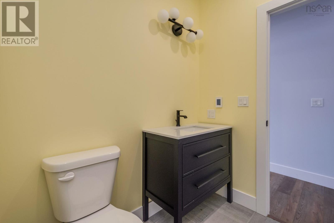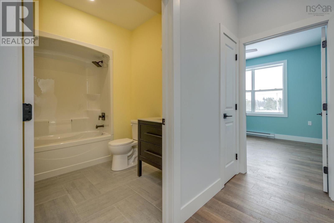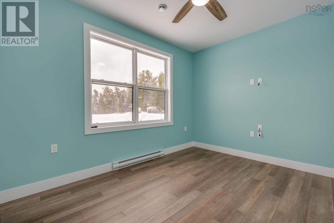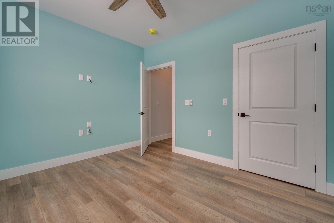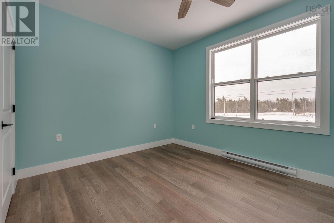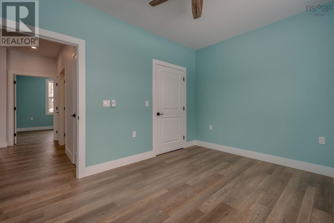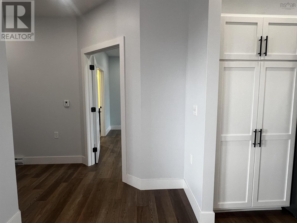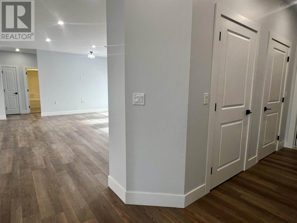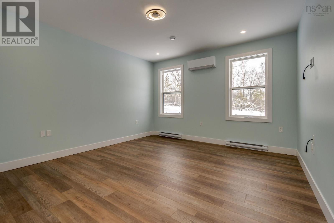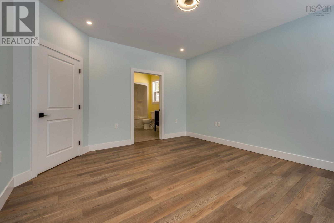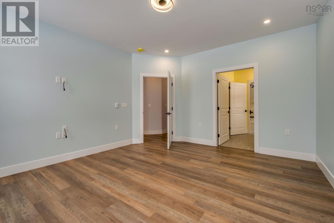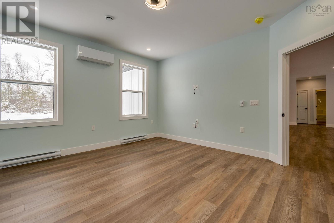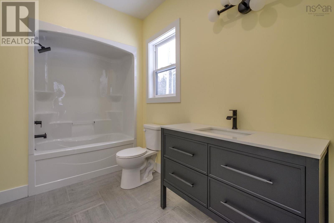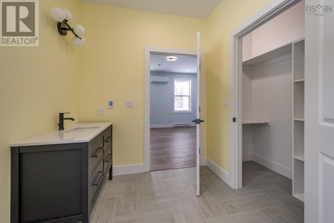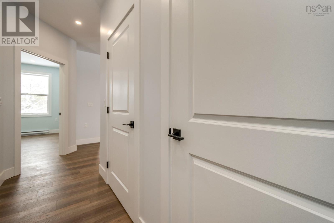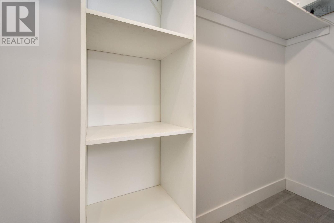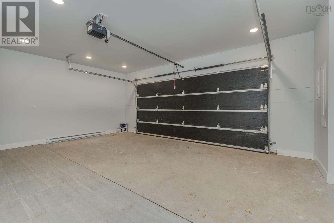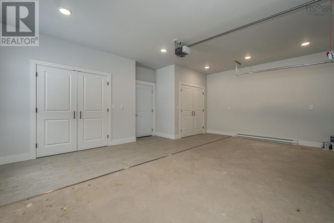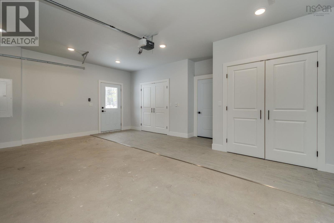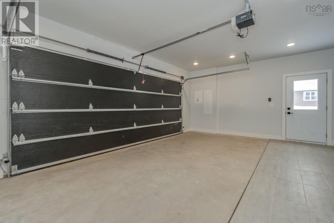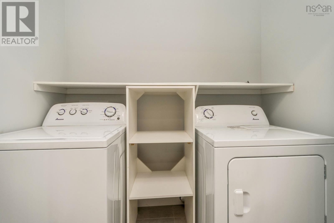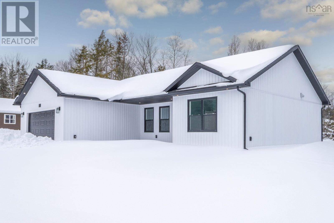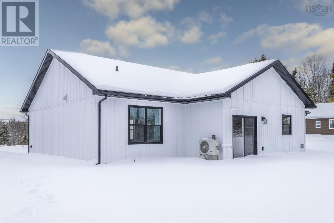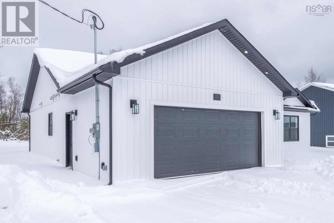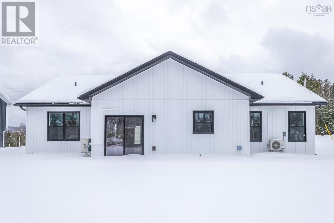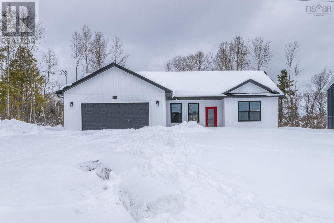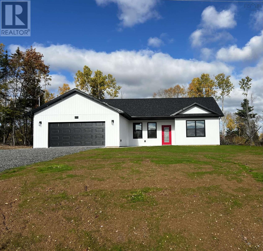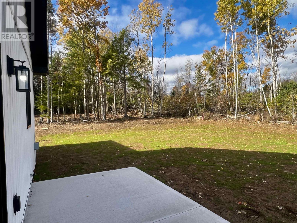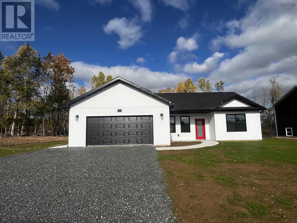34 Centennial Drive Abercrombie, Nova Scotia B2H 5C4
$535,000
Welcome to 35 Centennial Drive! This stunning new build is perfectly located just outside the Town of New Glasgow, offering the ideal blend of county and town living enjoy the benefits of county taxes, extra space, and select municipal services. Thoughtfully designed with attention to detail and pride of craftsmanship, this beautiful bungalow welcomes you with a curved concrete walkway leading to a charming covered front patio. Step inside to a bright, spacious open-concept layout perfect for family living and entertaining alike. The sleek, modern L-shaped kitchen features all new appliances, a large island with seating, and a dining area with patio doors opening to the back deck an inviting space for summer BBQs or relaxing outdoors. The main living area includes two well-sized bedrooms with illuminated closets, a full 4-piece bath, and ample storage throughout. The private primary suite is tucked away on the opposite side, complete with a walk-in closet and 4-piece ensuite. Convenience is key, with an attached double garage featuring laundry facilities, a utility closet, and a side entrance. Designed with one-level living and accessibility in mind, this home is perfect for any stage of life. Pride of workmanship shines in every detail and as an added bonus, NO HST to the buyer! (id:45785)
Property Details
| MLS® Number | 202527059 |
| Property Type | Single Family |
| Community Name | Abercrombie |
| Amenities Near By | Golf Course, Park, Shopping, Place Of Worship |
| Community Features | Recreational Facilities, School Bus |
| Features | Wheelchair Access |
Building
| Bathroom Total | 2 |
| Bedrooms Above Ground | 3 |
| Bedrooms Total | 3 |
| Appliances | Range - Electric, Dishwasher, Dryer - Electric, Washer, Microwave Range Hood Combo, Refrigerator |
| Architectural Style | Bungalow |
| Basement Type | None |
| Constructed Date | 2024 |
| Construction Style Attachment | Detached |
| Cooling Type | Heat Pump |
| Exterior Finish | Vinyl |
| Flooring Type | Ceramic Tile, Laminate, Vinyl Plank |
| Foundation Type | Concrete Slab |
| Stories Total | 1 |
| Size Interior | 1,734 Ft2 |
| Total Finished Area | 1734 Sqft |
| Type | House |
| Utility Water | Drilled Well |
Parking
| Garage | |
| Attached Garage | |
| Gravel |
Land
| Acreage | No |
| Land Amenities | Golf Course, Park, Shopping, Place Of Worship |
| Landscape Features | Landscaped |
| Sewer | Municipal Sewage System |
| Size Irregular | 0.3234 |
| Size Total | 0.3234 Ac |
| Size Total Text | 0.3234 Ac |
Rooms
| Level | Type | Length | Width | Dimensions |
|---|---|---|---|---|
| Main Level | Living Room | 18x21 | ||
| Main Level | Kitchen | 17.9x11.8 | ||
| Main Level | Dining Room | 14x19 | ||
| Main Level | Bath (# Pieces 1-6) | 6.8x8 | ||
| Main Level | Bedroom | 12x15 | ||
| Main Level | Bedroom | 10x12 | ||
| Main Level | Primary Bedroom | 12x15 | ||
| Main Level | Ensuite (# Pieces 2-6) | 10x11.4 |
https://www.realtor.ca/real-estate/29057252/34-centennial-drive-abercrombie-abercrombie
Contact Us
Contact us for more information
Elizabeth (Liz) Macfarlane
152 Foord Street, Unit E
Stellarton, Nova Scotia B0K 1S0
Roger L Sanford
(902) 455-6738
(902) 396-7066
152 Foord Street, Unit E
Stellarton, Nova Scotia B0K 1S0

