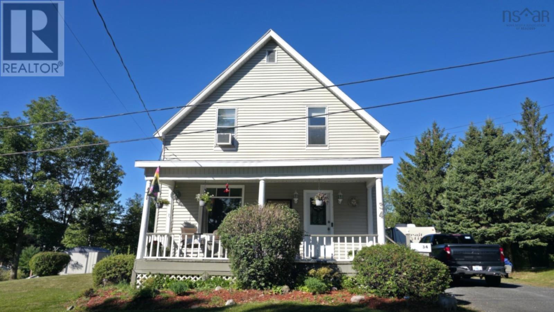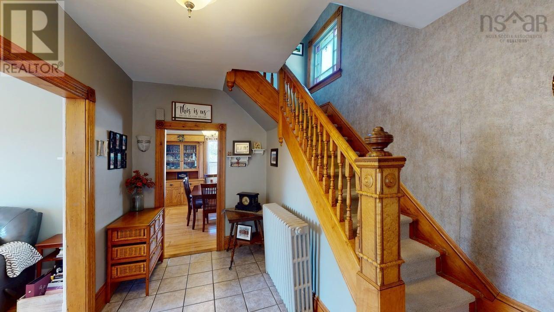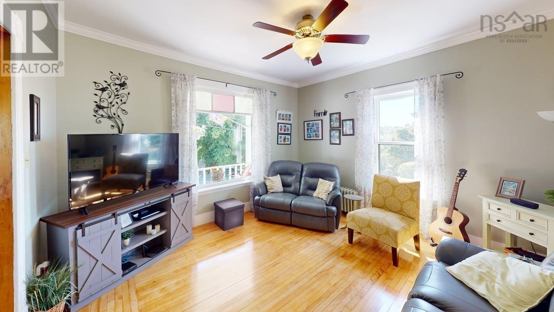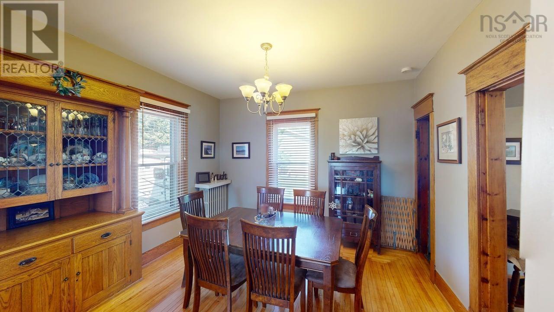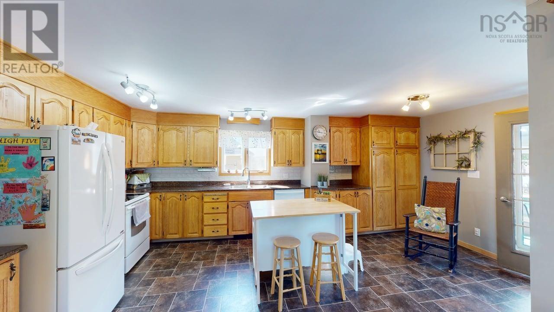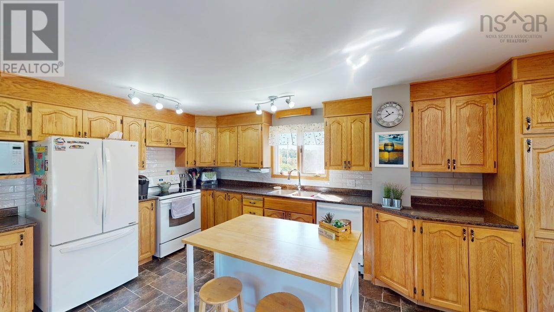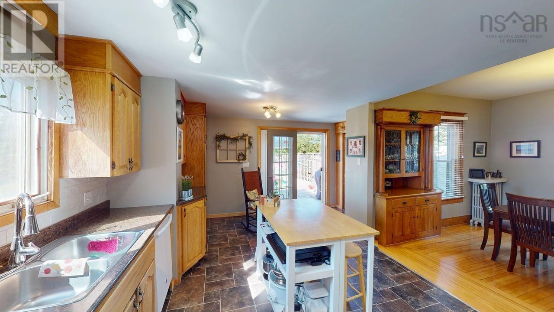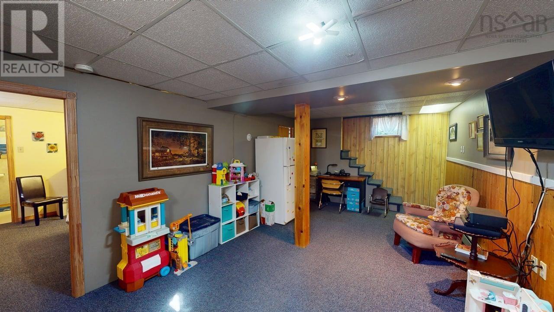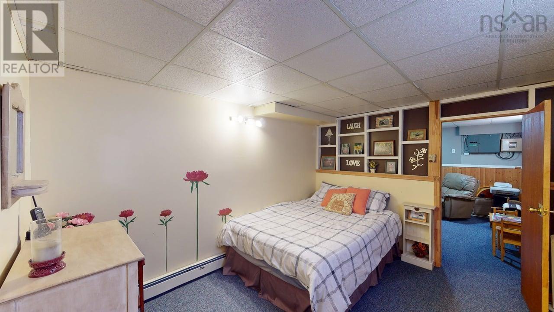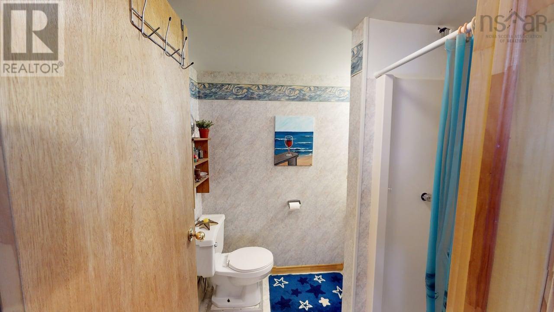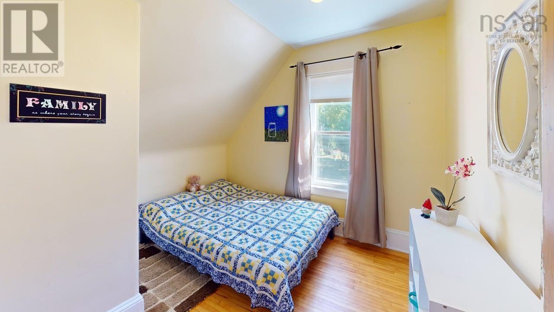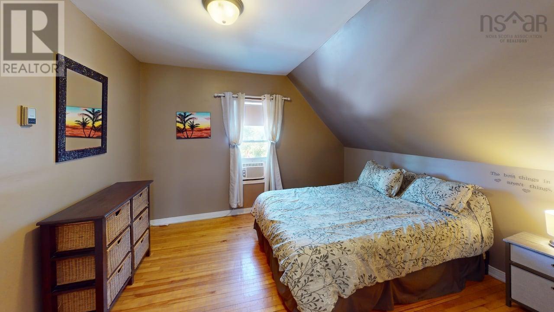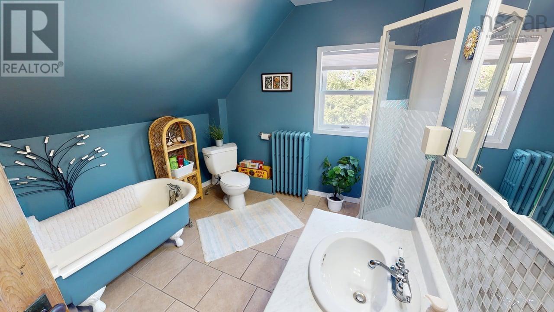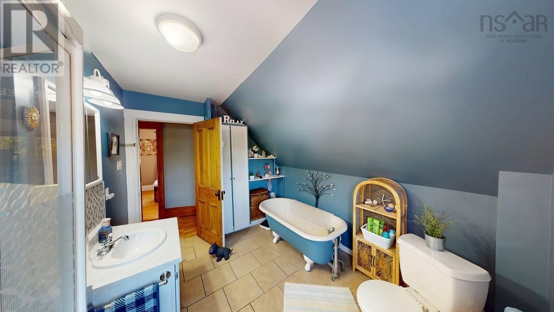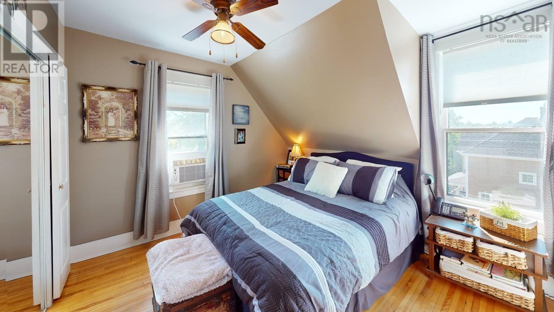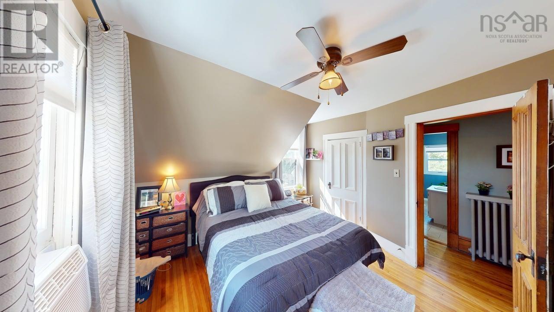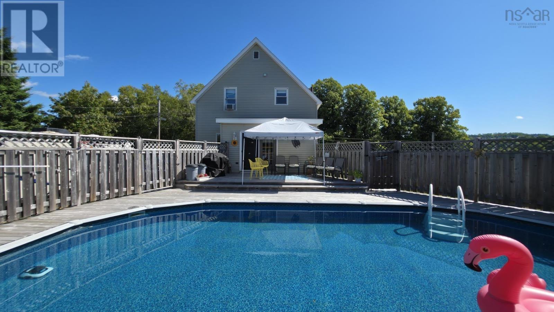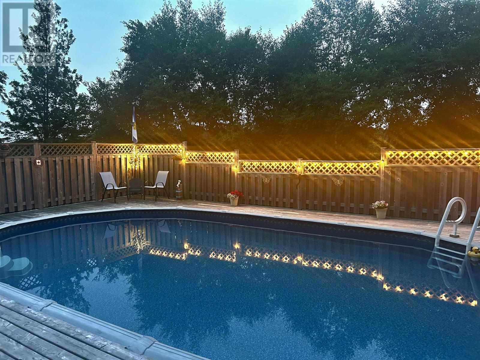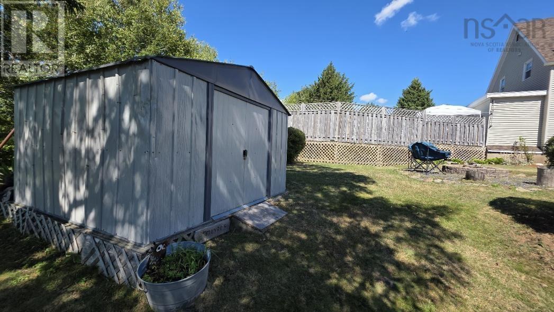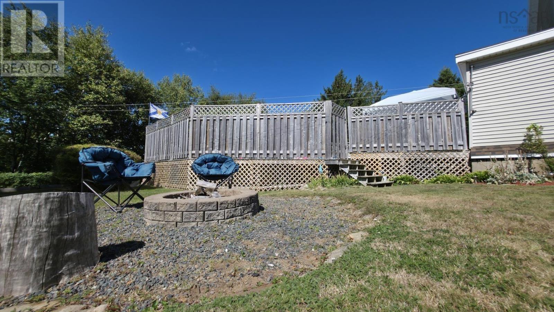34 Duke Street New Glasgow, Nova Scotia B2H 1R1
$325,000
Visit REALTOR® website for additional information. Set on a generous lot in one of the west side's most sought-after enclaves, this beautifully maintained century home combines early 20th-century craftsmanship with thoughtful modern updates. The inviting covered porch and striking grand staircase set the tone for its classic charm. Inside, original details-ornate moldings and stained glass-are seamlessly paired with essential upgrades, including a heat pump, new oil tank (2024), poured concrete foundation, and a roof under five years old. The design preserves historic character while meeting the needs of today's families. The kitchen opens to a deck overlooking a private, fenced pool-perfect for entertaining or unwinding. The expansive yard includes a firepit and two outbuildings, one powered for storage or hobbies. The finished basement adds flexibility with a spacious family room, private office/den, and second bathroom, ideal for remote work or guests. Upstairs, the main bath offers period elegance with a clawfoot tub, glass shower, and generous vanity, while three comfortable bedrooms provide peaceful retreats. Just minutes from shops and dining yet nestled in a quiet, established neighborhood, this home offers a rare blend of accessibility and tranquility. With its ongoing care and tasteful updates, it delivers lasting value and unmatched character-an exceptional opportunity to own a piece of history in a highly desirable location. (id:45785)
Property Details
| MLS® Number | 202522275 |
| Property Type | Single Family |
| Community Name | New Glasgow |
| Amenities Near By | Park, Playground, Public Transit, Shopping |
| Community Features | Recreational Facilities |
| Features | Treed |
| Pool Type | Above Ground Pool |
| Structure | Shed |
Building
| Bathroom Total | 2 |
| Bedrooms Above Ground | 3 |
| Bedrooms Total | 3 |
| Appliances | Range, Dishwasher, Dryer, Washer, Microwave, Refrigerator |
| Basement Type | Full |
| Constructed Date | 1914 |
| Construction Style Attachment | Detached |
| Exterior Finish | Vinyl |
| Flooring Type | Carpeted, Ceramic Tile, Hardwood |
| Foundation Type | Poured Concrete |
| Stories Total | 2 |
| Size Interior | 1,837 Ft2 |
| Total Finished Area | 1837 Sqft |
| Type | House |
| Utility Water | Municipal Water |
Parking
| Gravel | |
| Shared |
Land
| Acreage | No |
| Land Amenities | Park, Playground, Public Transit, Shopping |
| Landscape Features | Landscaped |
| Sewer | Municipal Sewage System |
| Size Irregular | 0.2755 |
| Size Total | 0.2755 Ac |
| Size Total Text | 0.2755 Ac |
Rooms
| Level | Type | Length | Width | Dimensions |
|---|---|---|---|---|
| Second Level | Bedroom | 12.2x11.3 | ||
| Second Level | Bedroom | 10.3x10.1 | ||
| Second Level | Bedroom | 9.9x8.7 | ||
| Second Level | Bath (# Pieces 1-6) | 8.6x10.6 | ||
| Basement | Family Room | 22.4x11.9 | ||
| Basement | Den | 10.6x12.6 | ||
| Basement | Bath (# Pieces 1-6) | 5.9x6.9 | ||
| Main Level | Kitchen | 9.6x19.1 | ||
| Main Level | Living Room | 13.3x12.6 | ||
| Main Level | Dining Room | 11.2x11.9 |
https://www.realtor.ca/real-estate/28807469/34-duke-street-new-glasgow-new-glasgow
Contact Us
Contact us for more information
Ashley Greening
2 Ralston Avenue, Suite 100
Dartmouth, Nova Scotia B3B 1H7
Leslie Greening
2 Ralston Avenue, Suite 100
Dartmouth, Nova Scotia B3B 1H7

