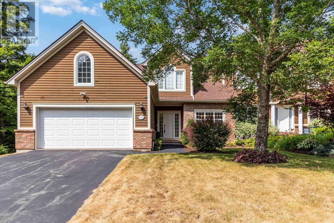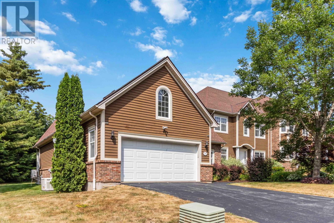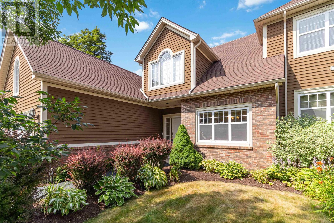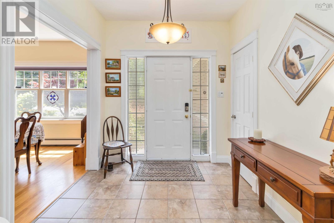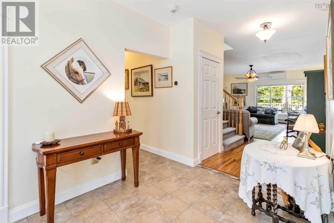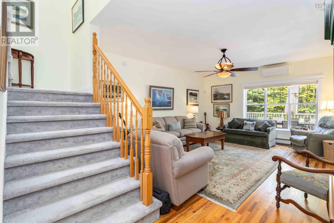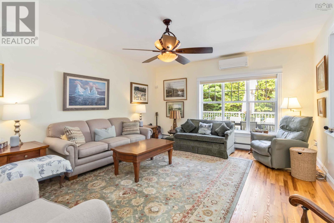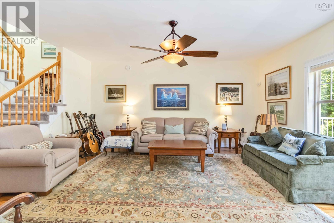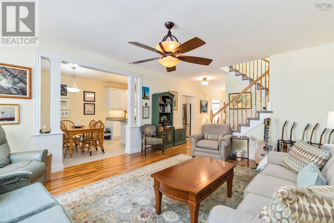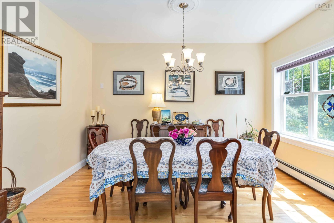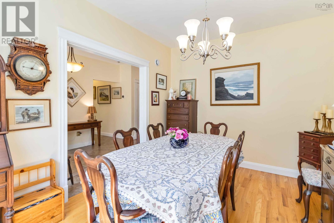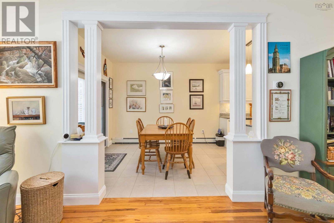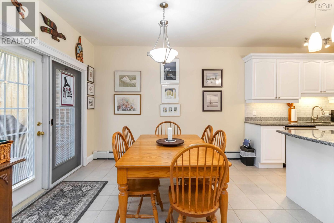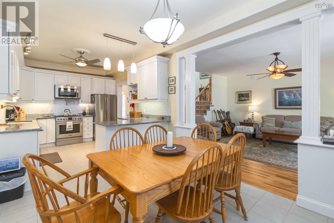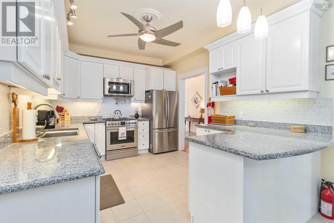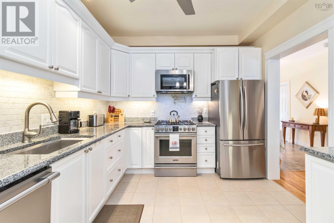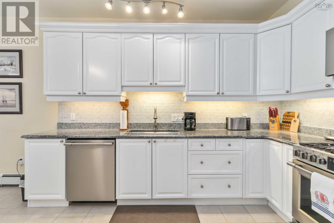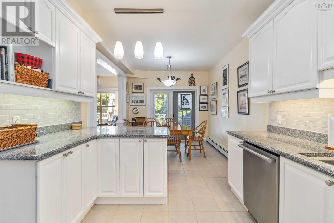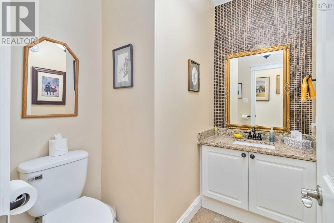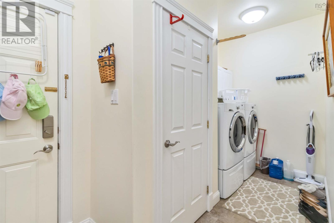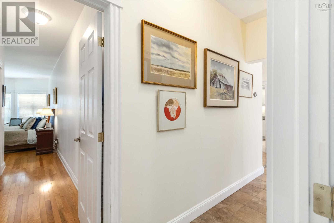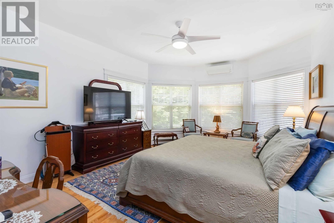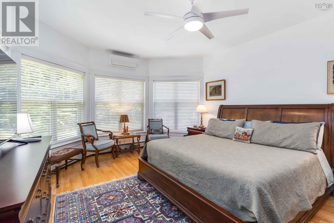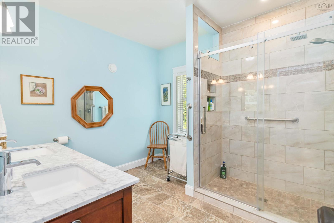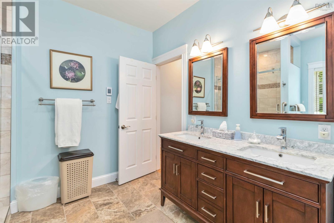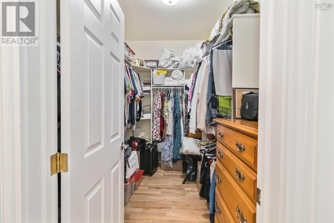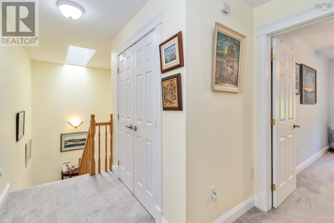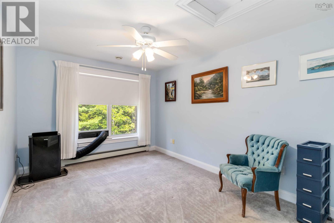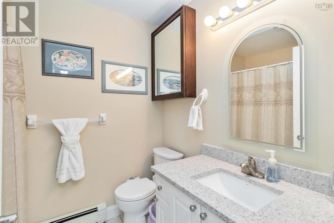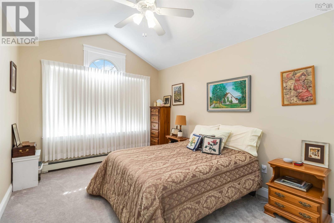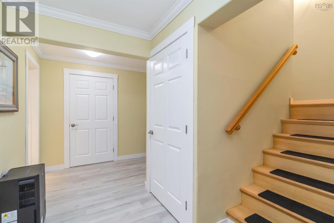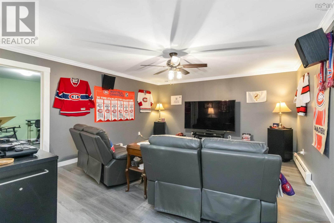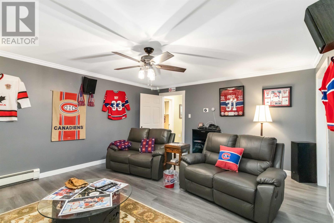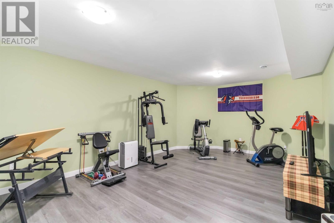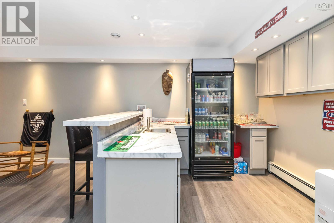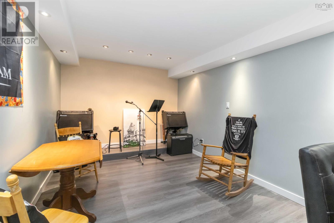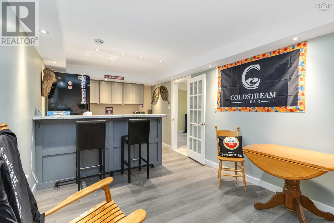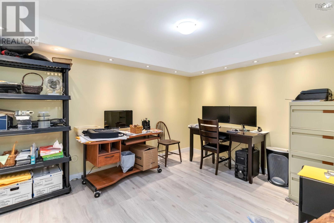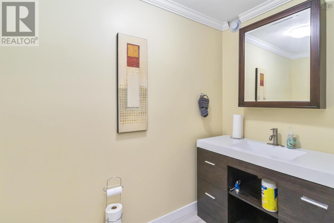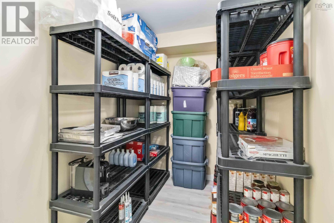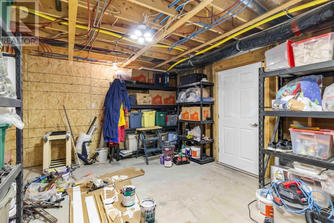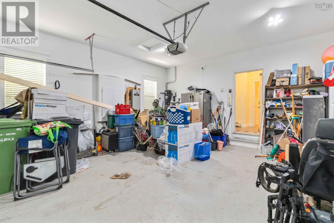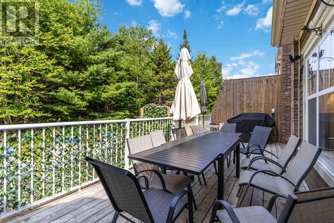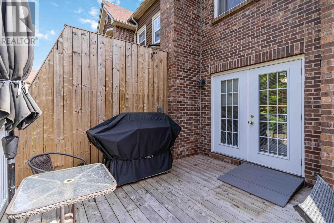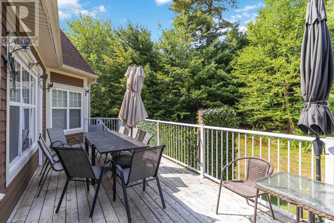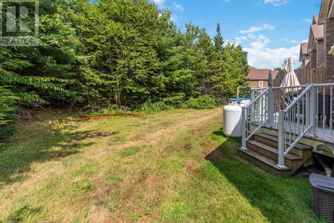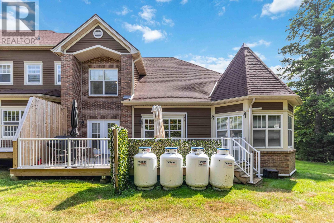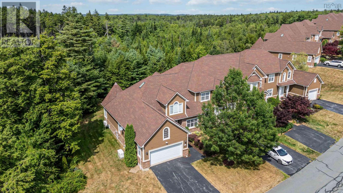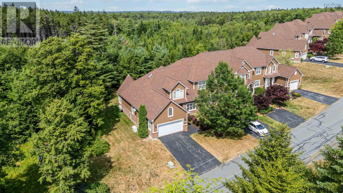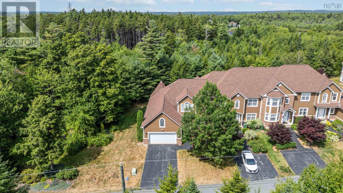34 Greenside Lane Hammonds Plains, Nova Scotia B4B 2A1
$734,999Maintenance,
$756.66 Monthly
Maintenance,
$756.66 MonthlyStunning executive end unit townhouse condo located in the prestigious golf community of Glen Arbour with two golf memberships included. Situated on a quiet cul-de-sac, backing on holes 14 and 15, this beauty is only minutes from the clubhouse. Stunning design offers 3560 sq feet of finished living area. The main floor features the primary suite, 9ceilings, a dream kitchen with granite countertops, a convection microwave, a stainless steel propane stove. This level also features a formal dining room or den, powder room, laundry and a large double-car garage. Upstairs, you will find two additional bedrooms and full bath. The lower level is fully finished with a home theatre, bar, exercise room, bar area, storage room and utility room. Economical propane furnace with HWBB heating, two heat pumps and remote control blinds. This home also features a whole-home Generex Generator, a Central Vac and is roughed in lines for propane fireplace. Condo fees include all exterior maintenance, including snow removal from driveway, walkways and deck, all lawn and garden care. This is the perfect home to relax and enjoy the peaceful surroundings and all the amenities that Glen Arbour living has to offer. (id:45785)
Property Details
| MLS® Number | 202520062 |
| Property Type | Single Family |
| Neigbourhood | Glen Arbour |
| Community Name | Hammonds Plains |
| Amenities Near By | Golf Course, Park, Playground |
| Community Features | School Bus |
| Equipment Type | Propane Tank |
| Features | Level |
| Rental Equipment Type | Propane Tank |
Building
| Bathroom Total | 4 |
| Bedrooms Above Ground | 3 |
| Bedrooms Total | 3 |
| Appliances | Central Vacuum, Oven - Propane, Dryer - Gas, Garburator, Microwave, Refrigerator |
| Basement Development | Finished |
| Basement Type | Full (finished) |
| Constructed Date | 2005 |
| Cooling Type | Heat Pump |
| Exterior Finish | Wood Siding |
| Flooring Type | Carpeted, Hardwood, Laminate |
| Foundation Type | Poured Concrete |
| Half Bath Total | 2 |
| Stories Total | 2 |
| Size Interior | 3,560 Ft2 |
| Total Finished Area | 3560 Sqft |
| Type | Row / Townhouse |
| Utility Water | Well |
Parking
| Garage | |
| Attached Garage | |
| Paved Yard |
Land
| Acreage | Yes |
| Land Amenities | Golf Course, Park, Playground |
| Landscape Features | Landscaped |
| Sewer | Septic System |
| Size Irregular | 37.09 |
| Size Total | 37.09 Ac |
| Size Total Text | 37.09 Ac |
Rooms
| Level | Type | Length | Width | Dimensions |
|---|---|---|---|---|
| Second Level | Bedroom | 13.5 x 10.2 | ||
| Second Level | Bedroom | 14.1 x 8 | ||
| Lower Level | Other | 10.2 x 23.5 | ||
| Lower Level | Media | 17.2 x 15 | ||
| Lower Level | Other | 13 x 23 | ||
| Lower Level | Den | 10.9 x 12.8 | ||
| Lower Level | Storage | 6 x 11 | ||
| Lower Level | Utility Room | 13.18 | ||
| Main Level | Living Room | 17.9 x 15.1 | ||
| Main Level | Dining Room | 13.3 x 10.2 | ||
| Main Level | Kitchen | 12 x 10.2 | ||
| Main Level | Dining Nook | 12 x 10.13 | ||
| Main Level | Primary Bedroom | 17.7 x 13.4 | ||
| Main Level | Living Room | 17.7 x 13.4 |
https://www.realtor.ca/real-estate/28707930/34-greenside-lane-hammonds-plains-hammonds-plains
Contact Us
Contact us for more information
Michael Doyle
(902) 446-3255
(902) 446-3113
www.aslowas2995.com/
https://www.facebook.com/Assist2SellHomeWorksRealty
https://ca.linkedin.com/in/michael-c-doyle-972ab985
https://twitter.com/assist2sell_ns
238a Brownlow Ave Suite 102
Dartmouth, Nova Scotia B3B 2B4

