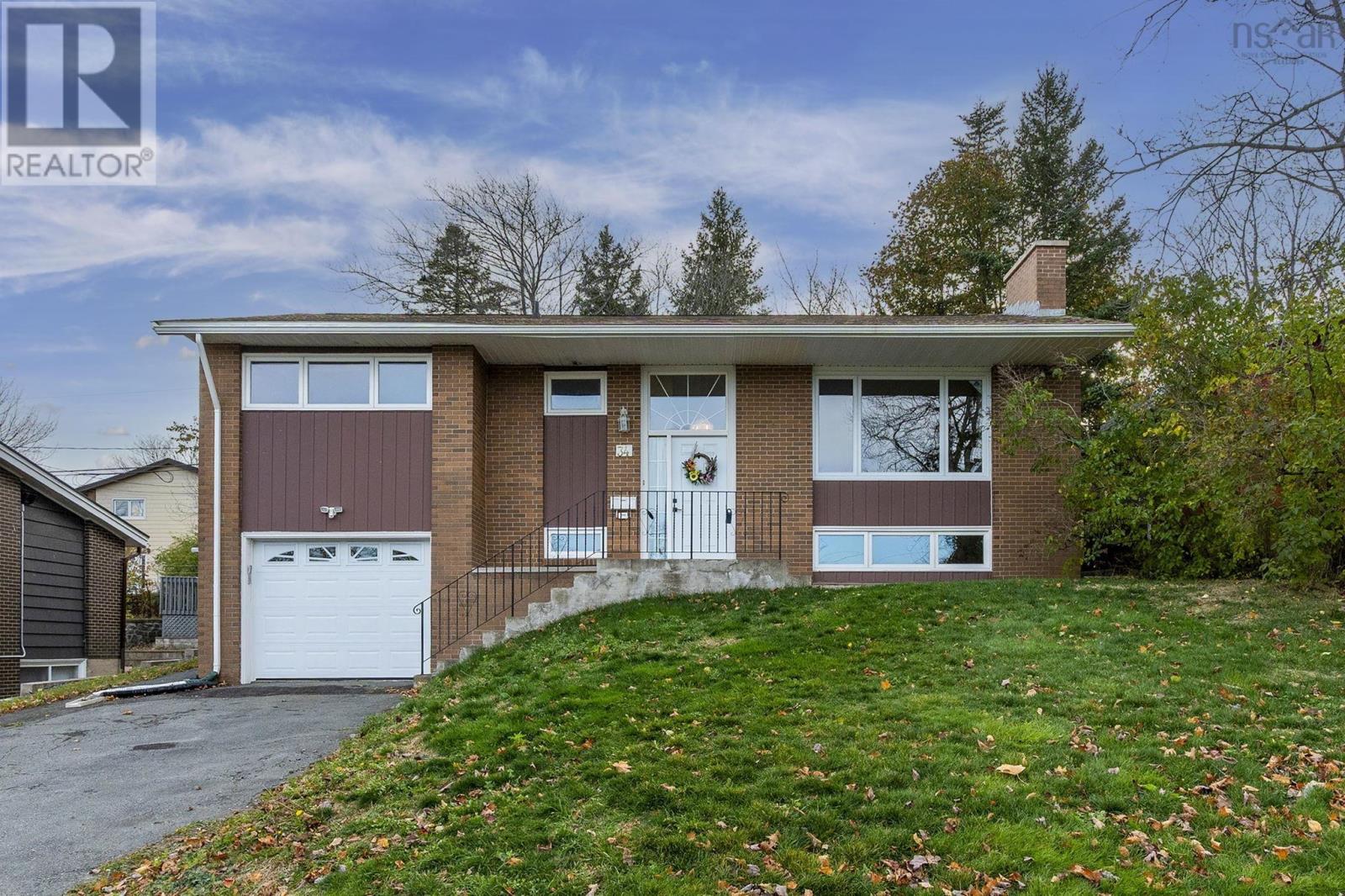34 Hazelholme Drive Halifax, Nova Scotia B3M 1N5
$579,900
On a quiet street in sought after Clayton Park, this 3 bedroom, 2 bath split entry home has had many recent upgrades and is the perfect fit for your family! The upper level features a spacious living room and adjoining dining room with a patio door to the back deck, and efficient kitchen with a newer induction stove and large fridge, original oak hardwood floors in living room/dining room/hall, a primary bedroom with a double closet, 2 other good-sized bedrooms and a recently updated full bath. Downstairs there's a large rec room, a storage room that could be a 4th bedroom, a half bath, a laundry room with newer washer and dryer (2022) and a set tub, a utility room, and a built-in garage that spans the depth of the home offering excellent workshop space. Outside, you'll find lots of perennial shrubs, a paved double driveway, plus a deck and a shed out back. This home has had many recent upgrades including a ducted heat pump, HRV, 200 amp panel with surge protector, and a water heater (all 2022), new garage door and sewer line replaced (2021), roofing shingles (2020) and newer vinyl windows throughout. This home is located in the heart of Clayton Park, close to schools, shopping, parks, trails and commuter routes. (id:45785)
Property Details
| MLS® Number | 202527333 |
| Property Type | Single Family |
| Neigbourhood | Sheffield |
| Community Name | Halifax |
| Amenities Near By | Golf Course, Park, Playground, Public Transit, Shopping, Place Of Worship |
| Community Features | Recreational Facilities, School Bus |
| Features | Sloping |
| Structure | Shed |
Building
| Bathroom Total | 2 |
| Bedrooms Above Ground | 3 |
| Bedrooms Total | 3 |
| Appliances | Stove, Dishwasher, Dryer, Washer, Refrigerator |
| Basement Development | Partially Finished |
| Basement Type | Full (partially Finished) |
| Constructed Date | 1964 |
| Construction Style Attachment | Detached |
| Cooling Type | Heat Pump |
| Exterior Finish | Brick, Vinyl |
| Flooring Type | Carpeted, Ceramic Tile, Hardwood, Vinyl, Vinyl Plank |
| Foundation Type | Poured Concrete |
| Half Bath Total | 1 |
| Stories Total | 1 |
| Size Interior | 1,609 Ft2 |
| Total Finished Area | 1609 Sqft |
| Type | House |
| Utility Water | Municipal Water |
Parking
| Garage | |
| Paved Yard |
Land
| Acreage | No |
| Land Amenities | Golf Course, Park, Playground, Public Transit, Shopping, Place Of Worship |
| Landscape Features | Landscaped |
| Sewer | Municipal Sewage System |
| Size Irregular | 0.1446 |
| Size Total | 0.1446 Ac |
| Size Total Text | 0.1446 Ac |
Rooms
| Level | Type | Length | Width | Dimensions |
|---|---|---|---|---|
| Lower Level | Recreational, Games Room | 16.2x11.2+JOG | ||
| Lower Level | Bath (# Pieces 1-6) | 4x7.3 | ||
| Lower Level | Laundry Room | 4.9x11.2 | ||
| Lower Level | Storage | 10.11x13 UNFIN | ||
| Lower Level | Utility Room | 8x10.11 UNFIN | ||
| Main Level | Living Room | 12x16.4 | ||
| Main Level | Dining Room | 9.2x10.7 | ||
| Main Level | Kitchen | 10.8x9 | ||
| Main Level | Primary Bedroom | 11.5x11.5 | ||
| Main Level | Bedroom | 10.6x7.9 | ||
| Main Level | Bedroom | 10.6x7.9 | ||
| Main Level | Bath (# Pieces 1-6) | 8.6x4.3 |
https://www.realtor.ca/real-estate/29070404/34-hazelholme-drive-halifax-halifax
Contact Us
Contact us for more information
Rosie Porter
(902) 461-2689
www.rosiep.ca/
84 Chain Lake Drive
Beechville, Nova Scotia B3S 1A2










































