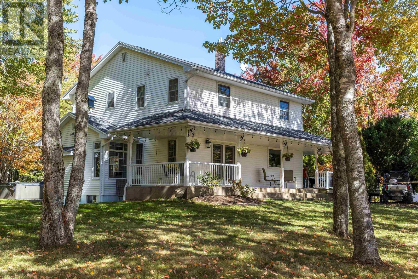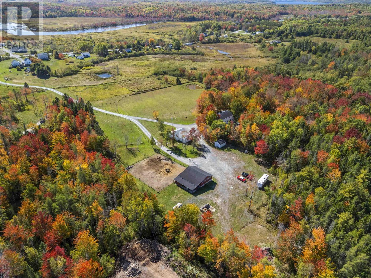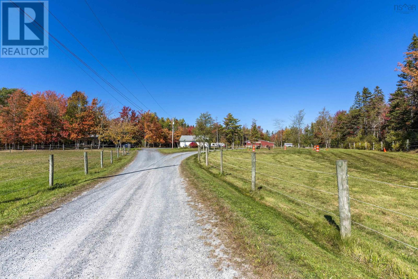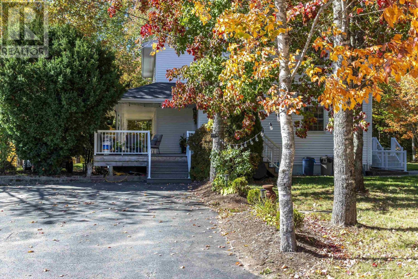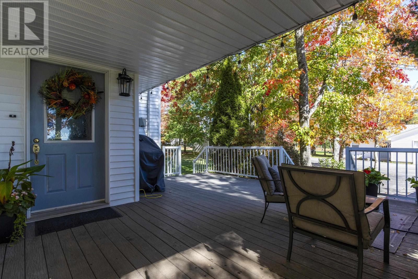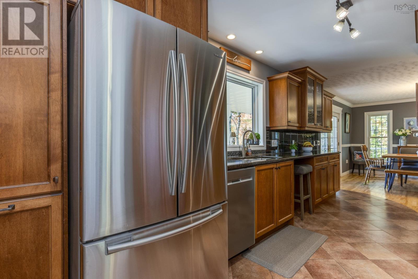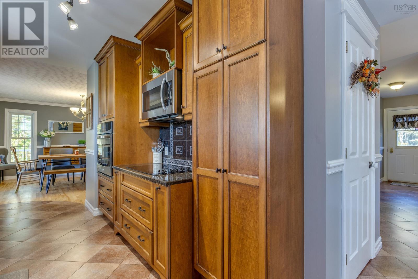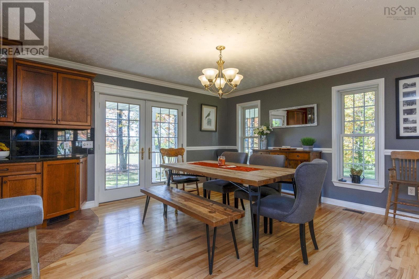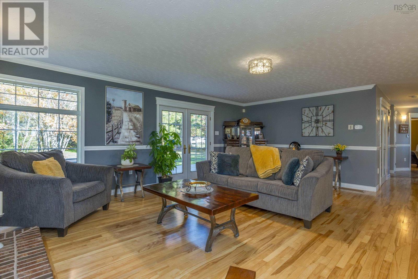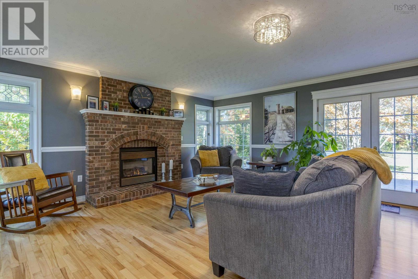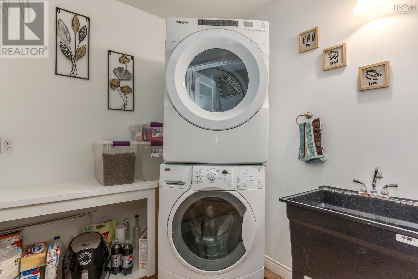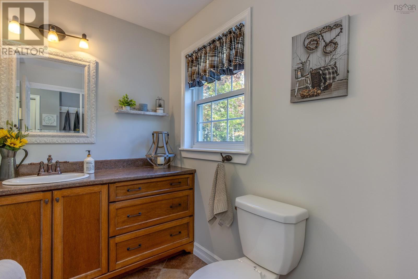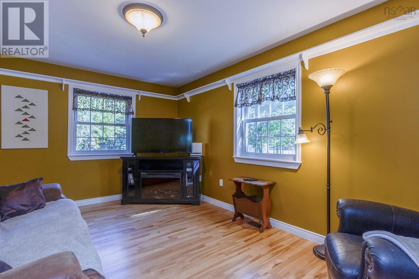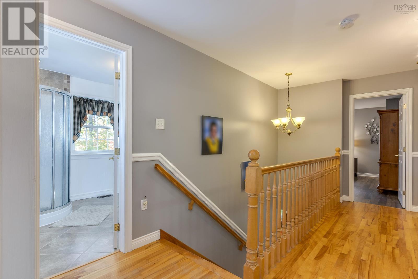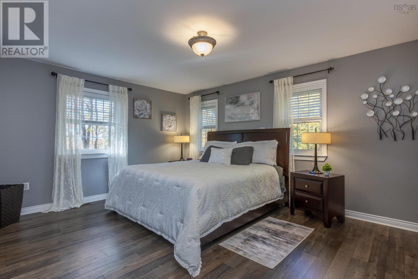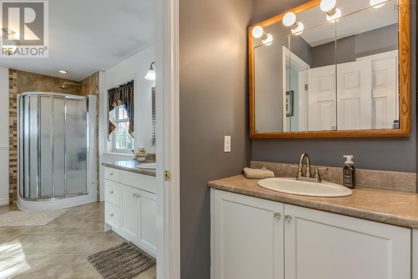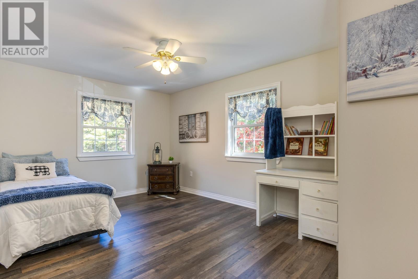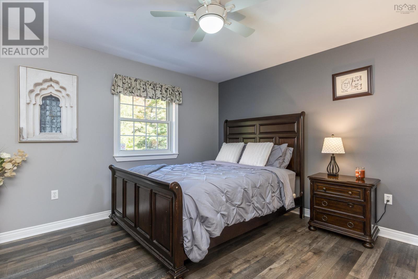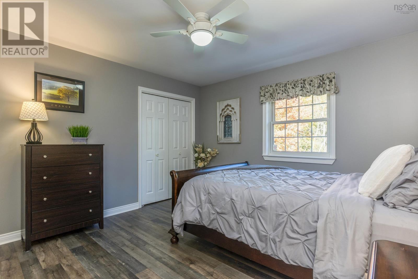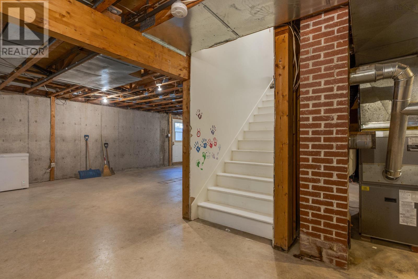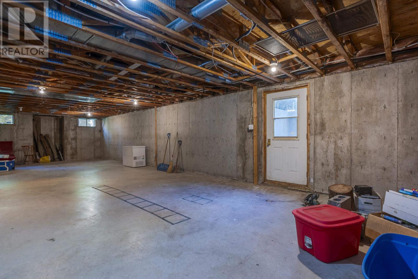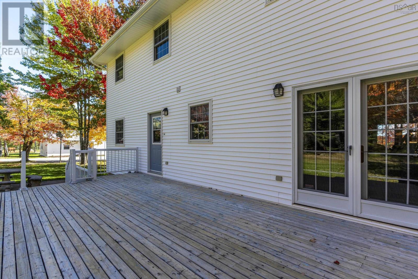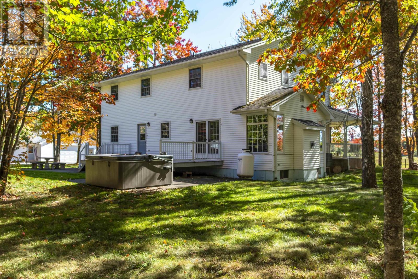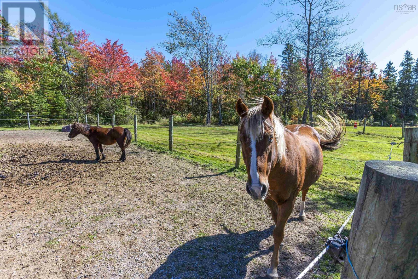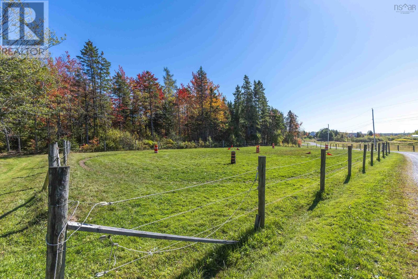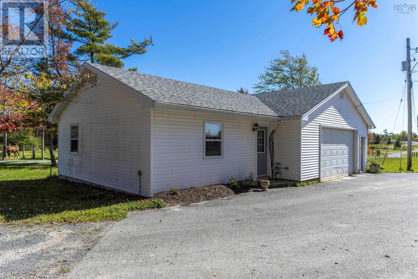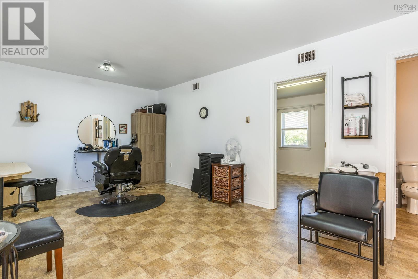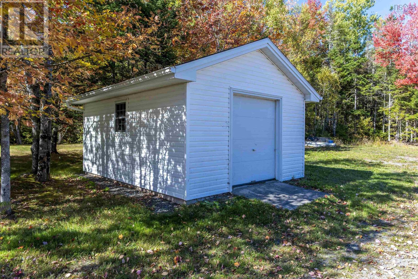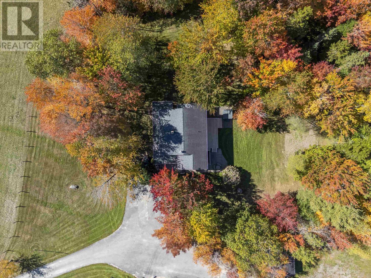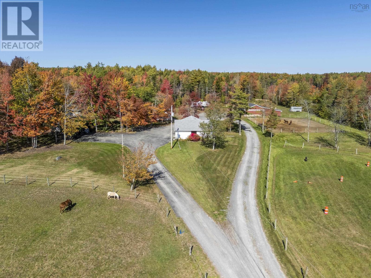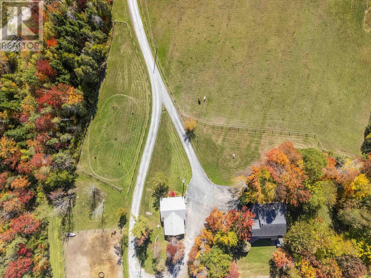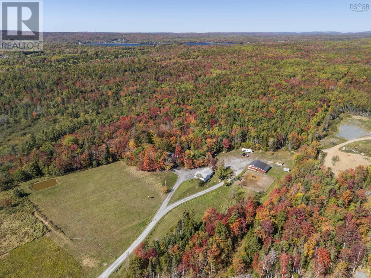34 Horne Settlement Road Enfield, Nova Scotia B2T 1A7
$949,900
A dream come true for horse lovers! Set on over 9 acres in Enfield, this beautiful property offers everything an equestrian could wish for a charming 4-bedroom, 1.5-bath home surrounded by open fields, a 4-stall barn, dry lot, and grass riding arena. Enjoy morning coffee in your kitchen while watching your horses graze in the front field, or take a short drive to the popular Aroma Maya café nearby. The property also includes a detached 2-car garage and exterior office space perfect for a home-based business or quiet workspace. Thoughtfully laid out for both horses and humans, theres room to expand the barn or even add an indoor arena. All this, just minutes from the highway and Enfield amenities the perfect blend of comfort, convenience, and country charm. (id:45785)
Property Details
| MLS® Number | 202525341 |
| Property Type | Agriculture |
| Community Name | Enfield |
| Amenities Near By | Park |
| Equipment Type | Propane Tank |
| Farm Type | Hobby Farm, Animal |
| Rental Equipment Type | Propane Tank |
| Structure | Shed |
Building
| Bathroom Total | 2 |
| Bedrooms Above Ground | 4 |
| Bedrooms Total | 4 |
| Appliances | Cooktop, Oven, Dishwasher, Dryer, Washer, Microwave Range Hood Combo, Refrigerator, Hot Tub |
| Basement Development | Unfinished |
| Basement Features | Walk Out |
| Basement Type | Full (unfinished) |
| Constructed Date | 1996 |
| Cooling Type | Central Air Conditioning |
| Exterior Finish | Vinyl |
| Flooring Type | Hardwood, Laminate, Tile |
| Foundation Type | Concrete |
| Half Bath Total | 1 |
| Stories Total | 2 |
| Size Interior | 2,924 Ft2 |
| Total Finished Area | 2924 Sqft |
| Utility Water | Dug Well |
Parking
| Gravel | |
| Paved Yard |
Land
| Acreage | Yes |
| Land Amenities | Park |
| Sewer | Septic System |
| Size Irregular | 9.1068 |
| Size Total | 9.1068 Ac |
| Size Total Text | 9.1068 Ac |
Rooms
| Level | Type | Length | Width | Dimensions |
|---|---|---|---|---|
| Second Level | Primary Bedroom | 16.7 x 14.4 | ||
| Second Level | Bath (# Pieces 1-6) | 17.6 x 8.3 | ||
| Second Level | Bedroom | 16.3 x 10.9 | ||
| Second Level | Bedroom | 12.3 x 12.4 | ||
| Second Level | Bedroom | 12.4 x 12.1 | ||
| Main Level | Foyer | 10.11 x 9.5 | ||
| Main Level | Living Room | 16.2 x 10.6 | ||
| Main Level | Kitchen | 15.8 x 8 | ||
| Main Level | Dining Nook | 15.2 x 13 | ||
| Main Level | Family Room | 20.9 x 16.2 | ||
| Main Level | Bath (# Pieces 1-6) | 9.10 x 4.11 | ||
| Main Level | Laundry Room | 7.11 x 6.4 |
Utilities
| Cable | Unknown |
| Electricity | Unknown |
| DSL* | Unknown |
| Telephone | Unknown |
https://www.realtor.ca/real-estate/28961988/34-horne-settlement-road-enfield-enfield
Contact Us
Contact us for more information
Lauren Leighton
https://www.facebook.com/laurenbarringtonrealestate
84 Chain Lake Drive
Beechville, Nova Scotia B3S 1A2

