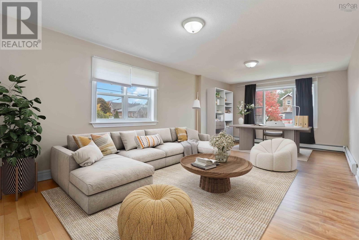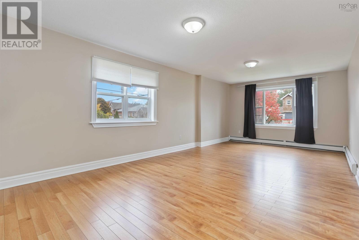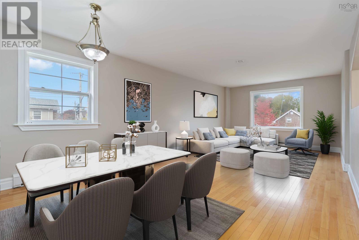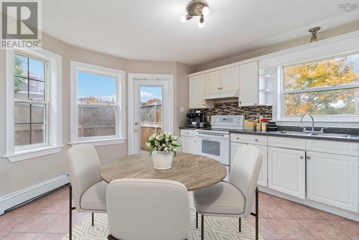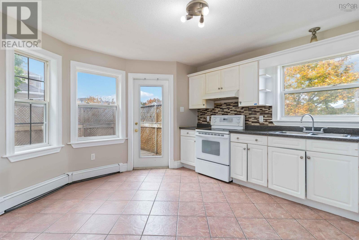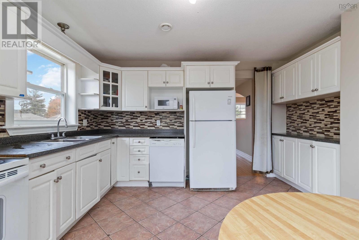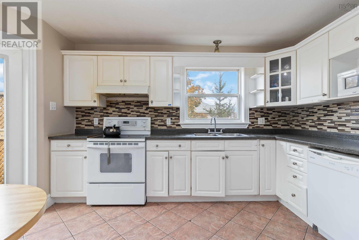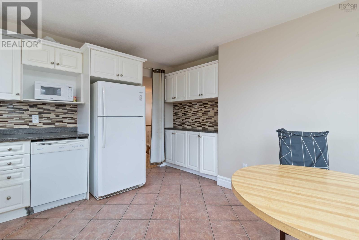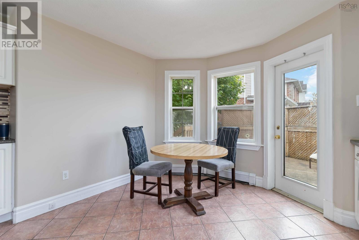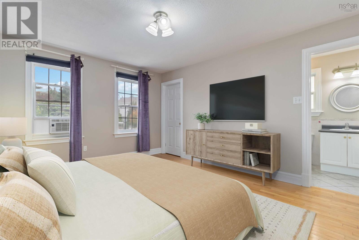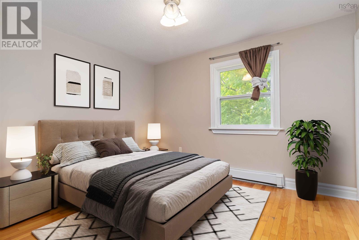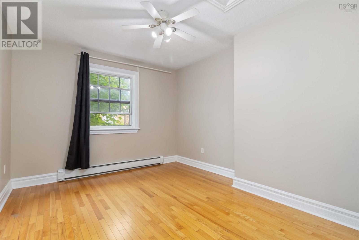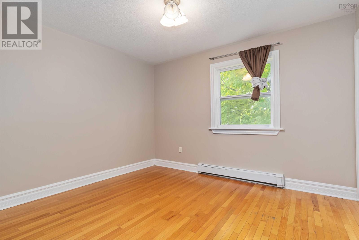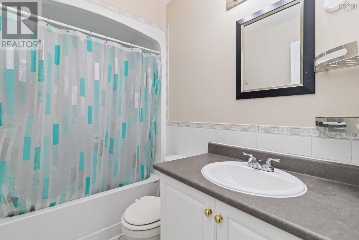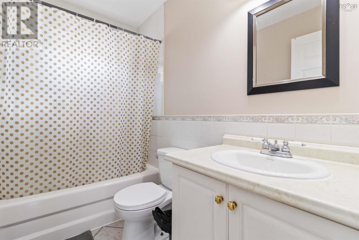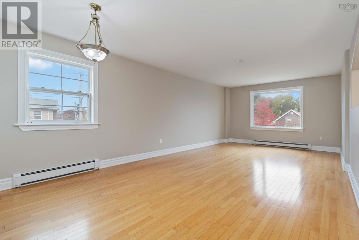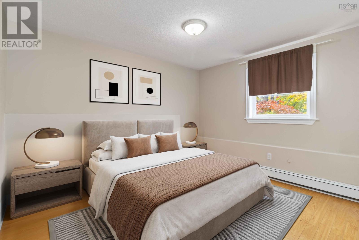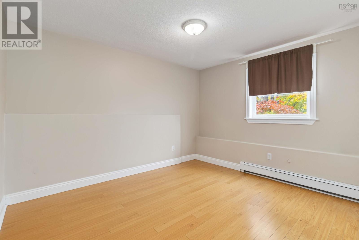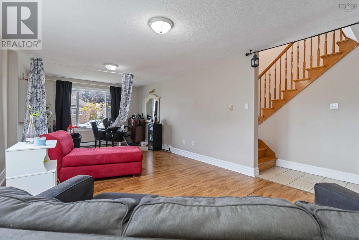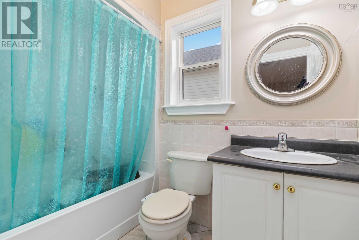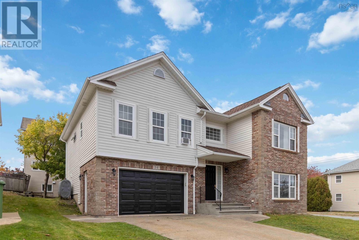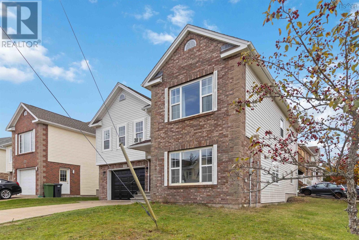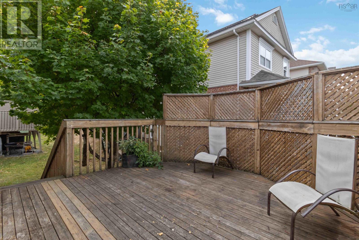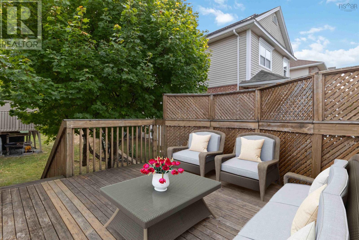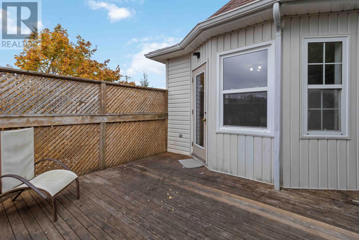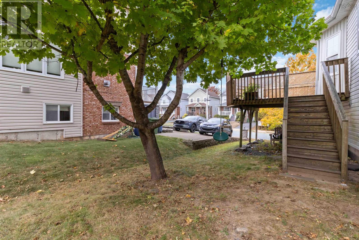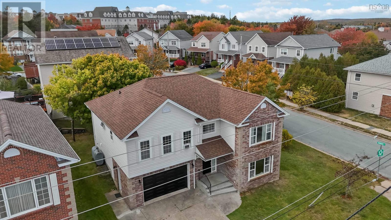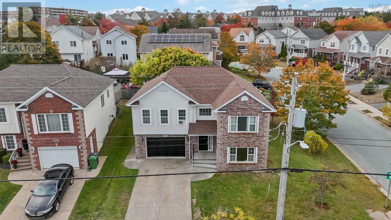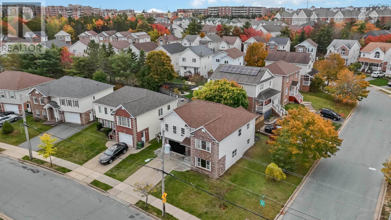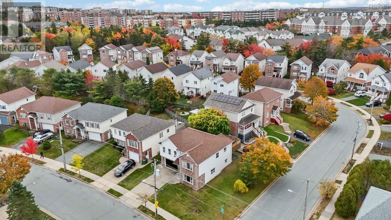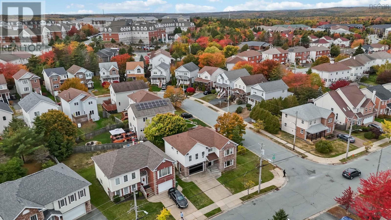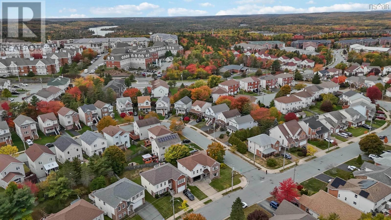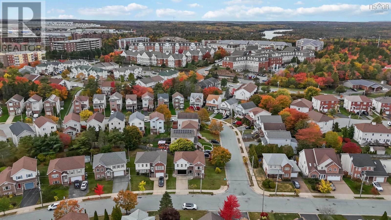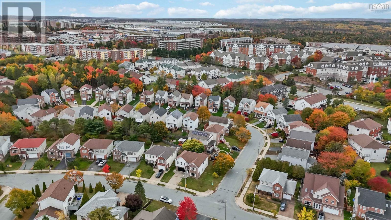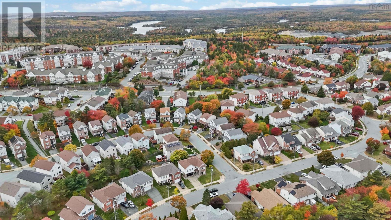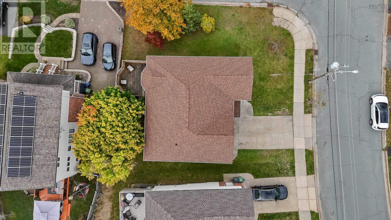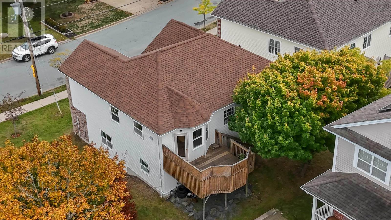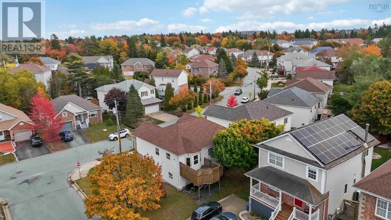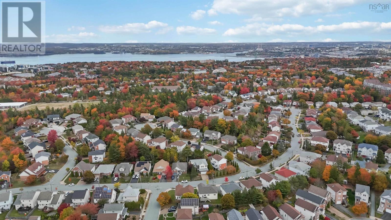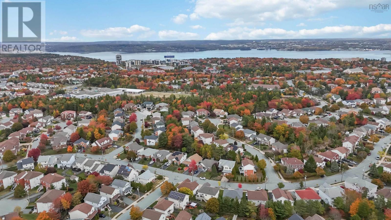34 Lancaster Drive Halifax, Nova Scotia B3S 1E7
$799,000
Beautiful Cresco-Built Home in Clayton Park West. This well-designed split-entry home is ideally located in the highly sought-after Clayton Park neighborhoodoffering both convenience and comfort for todays modern family. The main level features living and dining areas, along with an eat-in kitchen that offers plenty of cabinetry and workspace. Youll find three bedrooms on this level, including a spacious primary suite complete with a walk-in closet and ensuite bath. The lower level provides even more living space, with a bright rec room perfect for family gatherings or entertaining, a third full bathroom, and a large laundry area with direct access to the 1.5-car garage. Located within walking distance to schools, the Canada Games Centre, and shopping, this home blends practicality and comfort in one of Halifaxs most desirable communities. (id:45785)
Property Details
| MLS® Number | 202526095 |
| Property Type | Single Family |
| Community Name | Halifax |
| Amenities Near By | Public Transit, Shopping, Place Of Worship |
| Community Features | Recreational Facilities, School Bus |
Building
| Bathroom Total | 3 |
| Bedrooms Above Ground | 3 |
| Bedrooms Below Ground | 1 |
| Bedrooms Total | 4 |
| Appliances | Stove, Dishwasher, Dryer, Washer, Refrigerator |
| Basement Development | Finished |
| Basement Type | Full (finished) |
| Constructed Date | 2001 |
| Construction Style Attachment | Detached |
| Exterior Finish | Aluminum Siding, Brick, Vinyl |
| Flooring Type | Concrete, Hardwood |
| Foundation Type | Poured Concrete |
| Stories Total | 1 |
| Size Interior | 2,014 Ft2 |
| Total Finished Area | 2014 Sqft |
| Type | House |
| Utility Water | Municipal Water |
Parking
| Garage | |
| Concrete |
Land
| Acreage | No |
| Land Amenities | Public Transit, Shopping, Place Of Worship |
| Landscape Features | Landscaped |
| Sewer | Municipal Sewage System |
| Size Irregular | 0.1148 |
| Size Total | 0.1148 Ac |
| Size Total Text | 0.1148 Ac |
Rooms
| Level | Type | Length | Width | Dimensions |
|---|---|---|---|---|
| Lower Level | Recreational, Games Room | 24.11x12.2 | ||
| Lower Level | Bath (# Pieces 1-6) | 4.1x4.9 | ||
| Lower Level | Laundry Room | 8.10x12.7 | ||
| Lower Level | Bedroom | 11.1x12.2 | ||
| Lower Level | Storage | 8.10x1.9 | ||
| Main Level | Living Room | 14.2x12.2 | ||
| Main Level | Dining Room | 10.4x12.2 | ||
| Main Level | Kitchen | 13.8x11.5 | ||
| Main Level | Primary Bedroom | 14.8x11.10 | ||
| Main Level | Ensuite (# Pieces 2-6) | 7.11x4.10 | ||
| Main Level | Bedroom | 10.3x11.4 | ||
| Main Level | Bedroom | 12x10.1 | ||
| Main Level | Bath (# Pieces 1-6) | 4.11x8 |
https://www.realtor.ca/real-estate/29002801/34-lancaster-drive-halifax-halifax
Contact Us
Contact us for more information
Bonnie Hutchins
(902) 445-3695
www.bonniehutchins.ca/
397 Bedford Hwy
Halifax, Nova Scotia B3M 2L3


