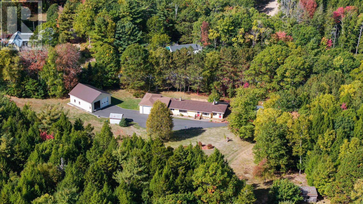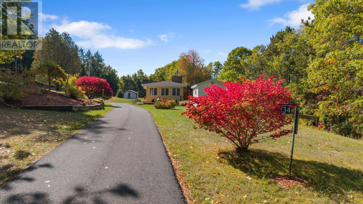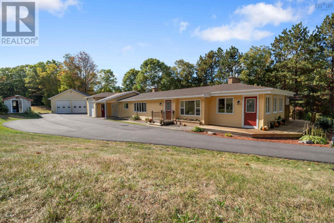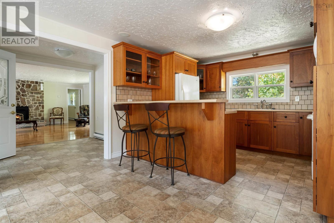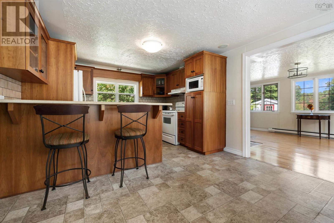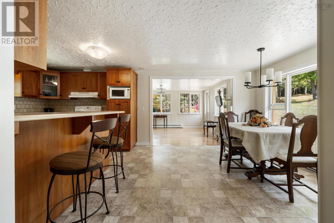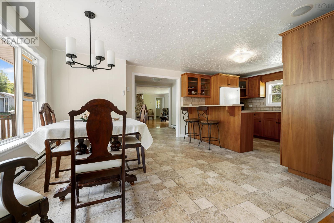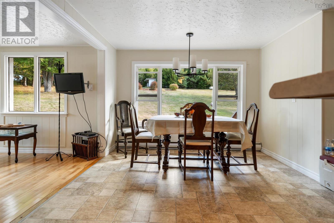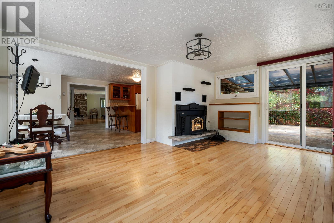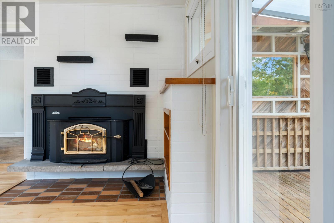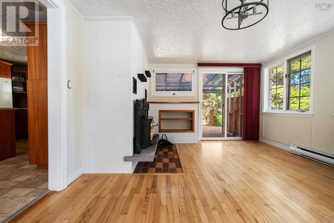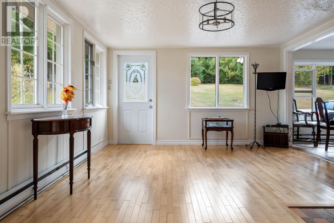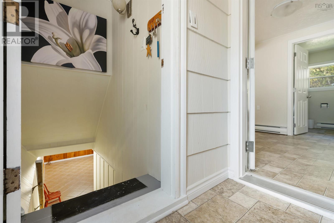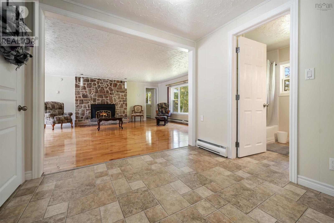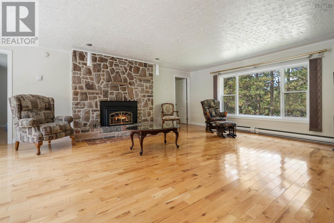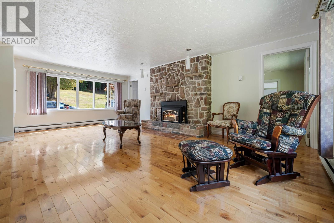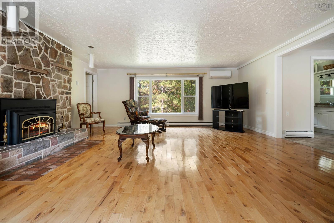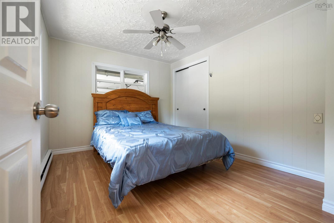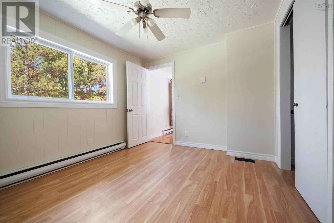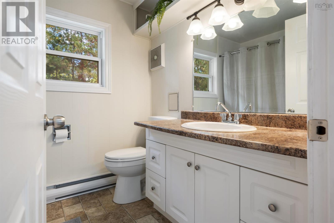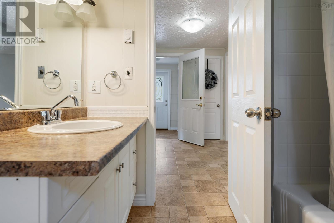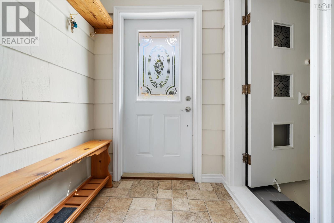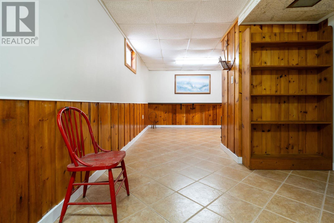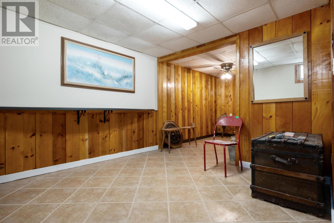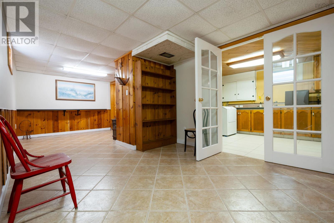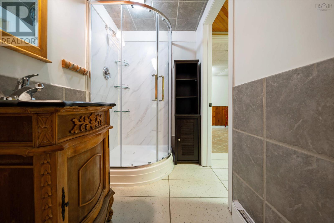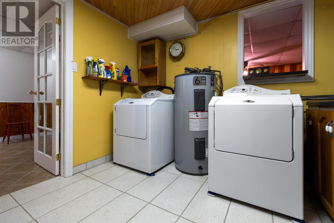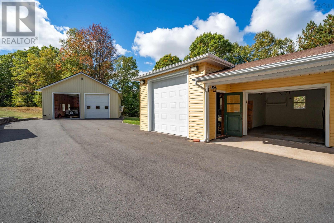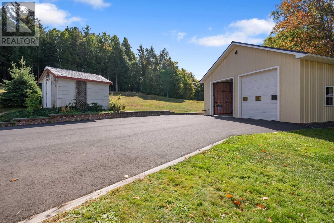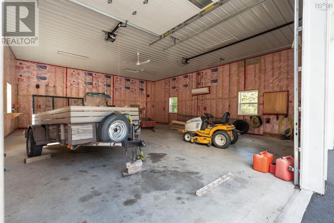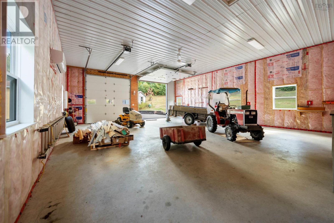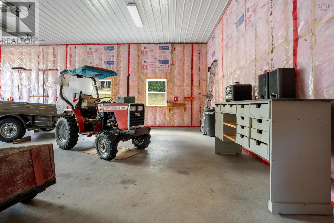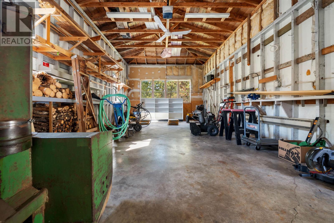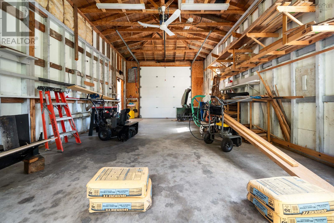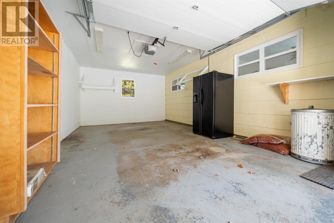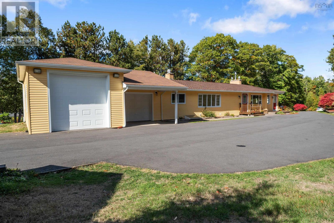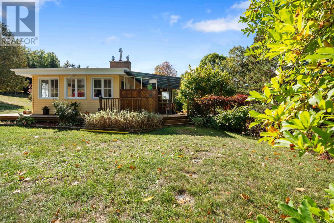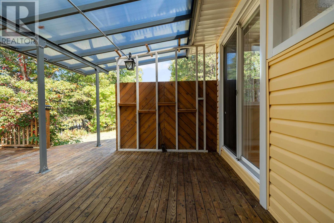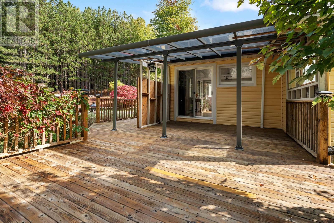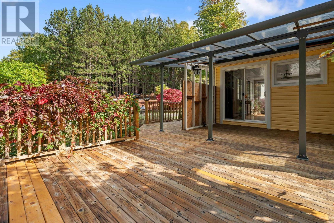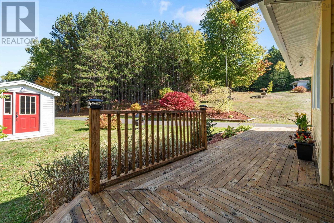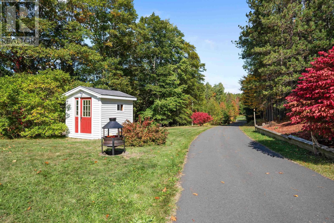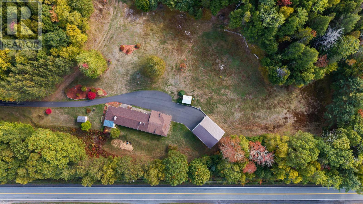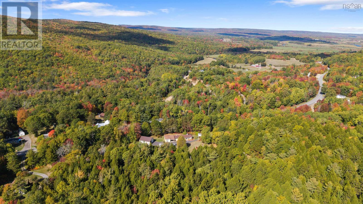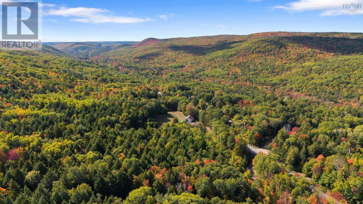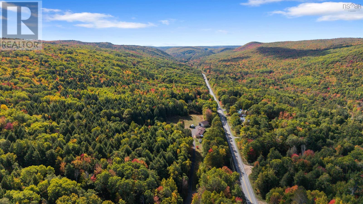34 Palmer Lake Drive Windsor Forks, Nova Scotia B0N 2T0
$1,300,000
Located just 3 kms past the gates to Martock, this outstanding Windsor Forks property offers 8.62 acres of pristine, park like grounds, including wood lot, beautiful shrubs, paved drive, and a view from the top to die for. Immaculately maintained bungalow is the perfect family home or a blank canvas for your entrepreneurial endeavors. A perfectly placed Air B&B with wineries, u-picks and ski runs right at your steps. With 2 attached garages plus nearly new detached 35x32 double car garage perfect for mechanic, welder or tradesperson with soaring ceilings, 2 bay doors, wired and heated. Home has seen ample upgrades including roof, windows, siding and more. Don't fall in love with a picture, book your visit today. (id:45785)
Property Details
| MLS® Number | 202525252 |
| Property Type | Single Family |
| Community Name | Windsor Forks |
| Amenities Near By | Golf Course, Park, Playground, Shopping, Place Of Worship, Beach |
| Community Features | Recreational Facilities, School Bus |
| Features | Treed |
| Structure | Shed |
Building
| Bathroom Total | 2 |
| Bedrooms Above Ground | 2 |
| Bedrooms Total | 2 |
| Architectural Style | Bungalow |
| Basement Type | Crawl Space |
| Constructed Date | 1966 |
| Construction Style Attachment | Detached |
| Cooling Type | Central Air Conditioning, Heat Pump |
| Exterior Finish | Vinyl |
| Fireplace Present | Yes |
| Flooring Type | Ceramic Tile, Hardwood, Laminate |
| Foundation Type | Poured Concrete |
| Stories Total | 1 |
| Size Interior | 1,800 Ft2 |
| Total Finished Area | 1800 Sqft |
| Type | House |
| Utility Water | Drilled Well |
Parking
| Garage | |
| Attached Garage | |
| Detached Garage | |
| Paved Yard |
Land
| Acreage | Yes |
| Land Amenities | Golf Course, Park, Playground, Shopping, Place Of Worship, Beach |
| Landscape Features | Partially Landscaped |
| Sewer | Septic System |
| Size Irregular | 8.62 |
| Size Total | 8.62 Ac |
| Size Total Text | 8.62 Ac |
Rooms
| Level | Type | Length | Width | Dimensions |
|---|---|---|---|---|
| Basement | Bath (# Pieces 1-6) | 5x8 | ||
| Basement | Laundry Room | 10.2x9.8 | ||
| Basement | Recreational, Games Room | 10x12+10x17 | ||
| Main Level | Bedroom | 11.6x9.4 | ||
| Main Level | Bedroom | 11.6x9.4 | ||
| Main Level | Dining Room | 11.7x11.7 | ||
| Main Level | Kitchen | 11.7x10 | ||
| Main Level | Living Room | 21x17.9 | ||
| Main Level | Family Room | 16.6x12.5 | ||
| Main Level | Bath (# Pieces 1-6) | 8x6 |
https://www.realtor.ca/real-estate/28957753/34-palmer-lake-drive-windsor-forks-windsor-forks
Contact Us
Contact us for more information
Natasha Head
https://www.hantsrealty.com/
Po Box 58, 44 Main Street West
Stewiacke, Nova Scotia B0N 2J0
Lauren Head
Po Box 58, 44 Main Street West
Stewiacke, Nova Scotia B0N 2J0

