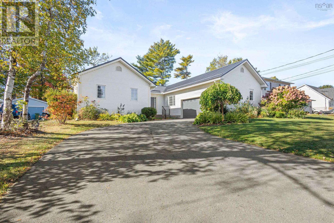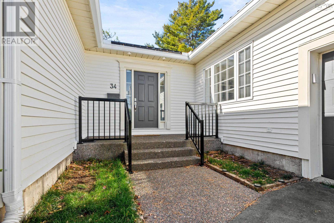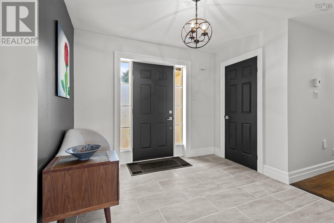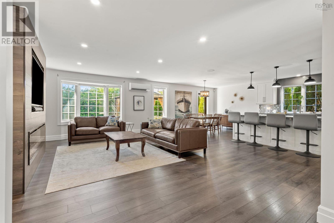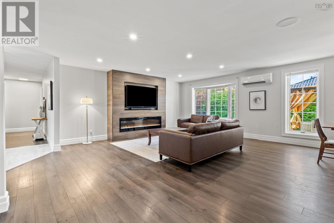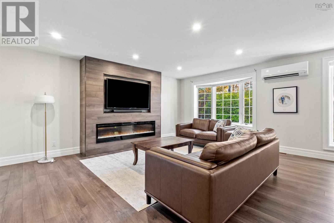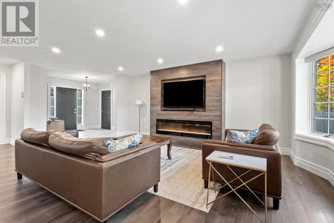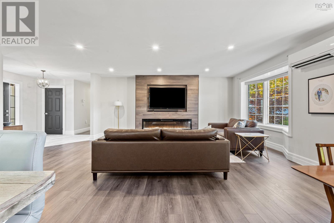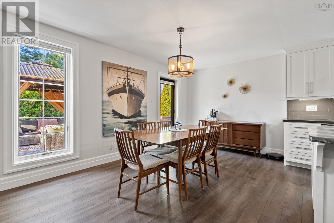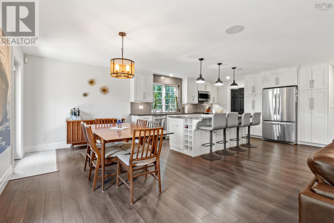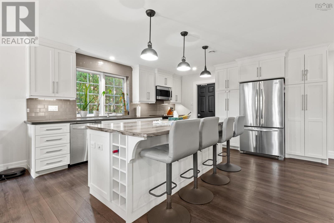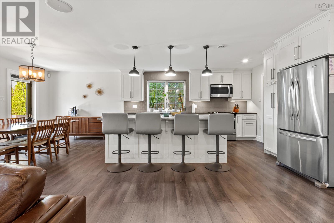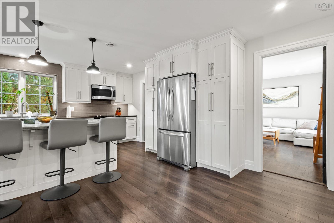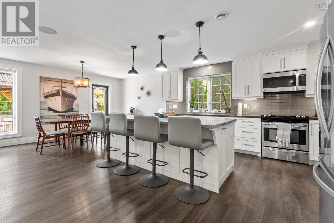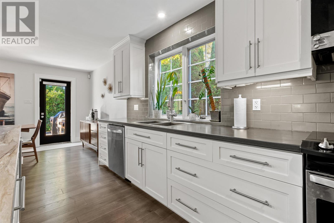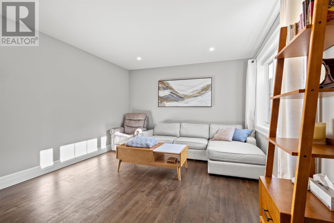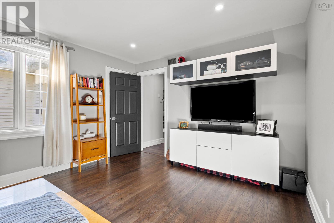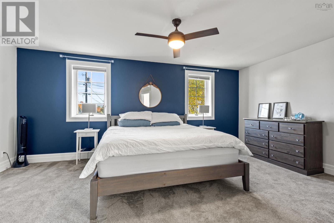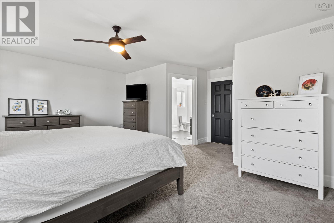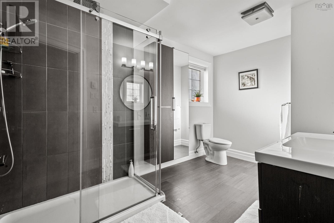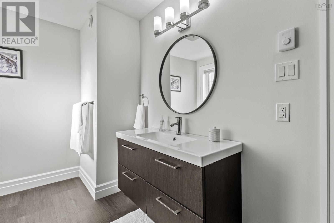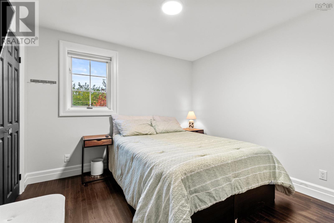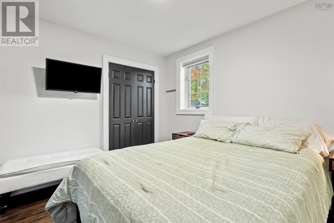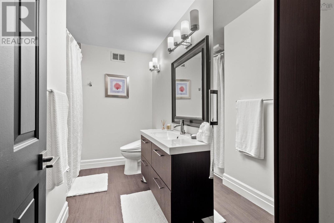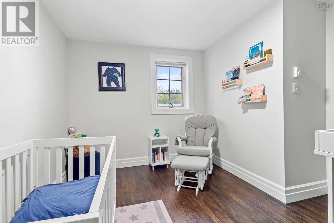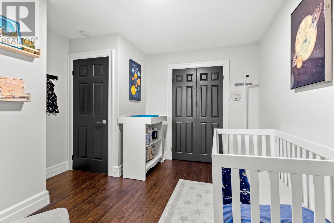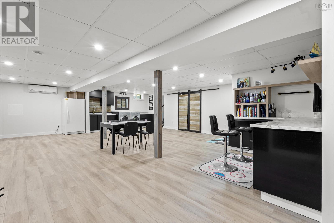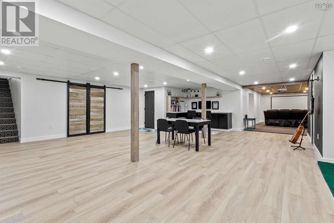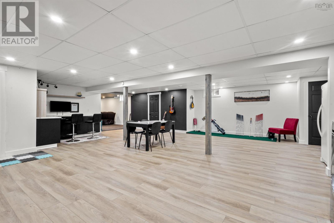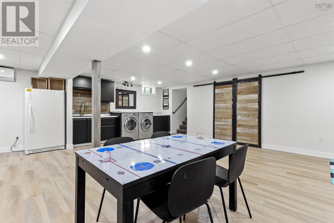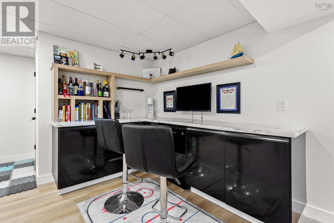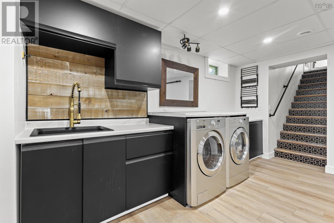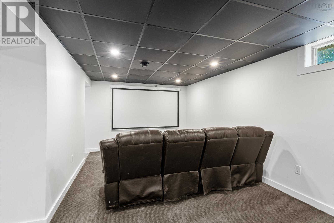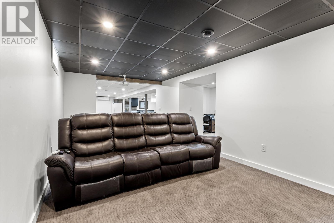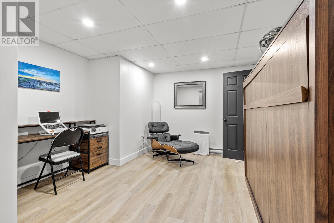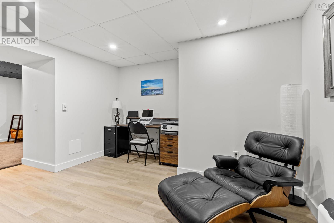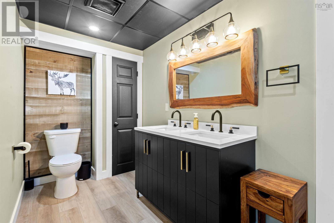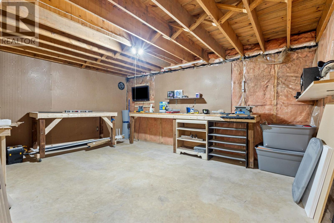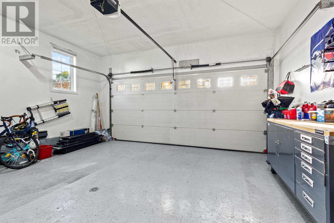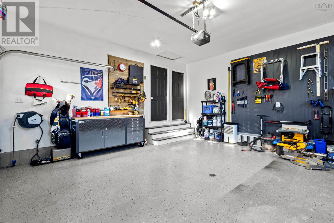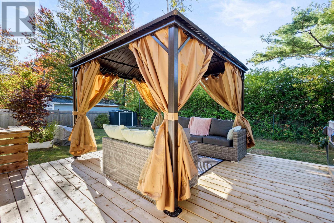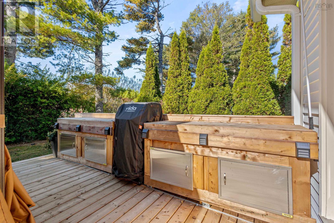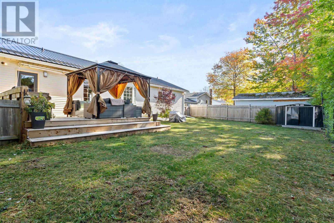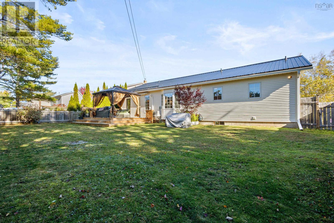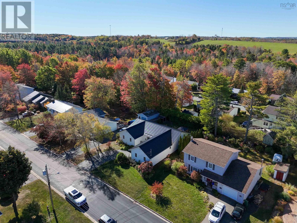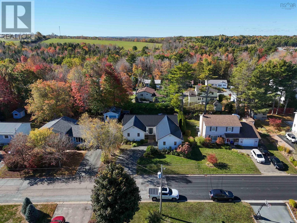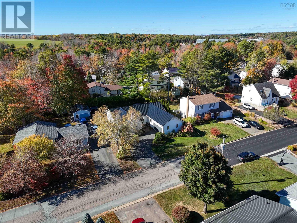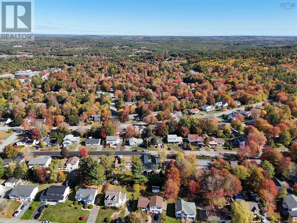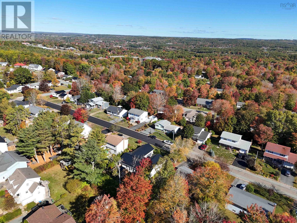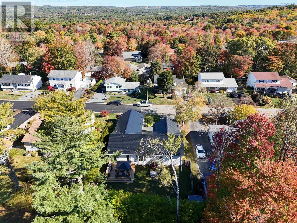4 Bedroom
3 Bathroom
3,344 ft2
2 Level, Bungalow
Fireplace
Heat Pump
Landscaped
$724,900
Welcome to 34 Sunset Drive. This beautifully updated home blends modern design with warm, comfortable living. Enjoy a bright open-concept layout filled with natural light, a sleek kitchen with stainless steel appliances, and spacious living areas perfect for family life or entertaining guests. Downstairs, discover a fully finished basement complete with a custom theatre room, bonus flex space, and plenty of storage, ideal for movie nights, a home gym, or a play area. The primary suite offers a relaxing retreat, while the private backyard provides the perfect outdoor escape for gatherings or quiet evenings at sunset. Located on a quiet, family friendly street just minutes from Bridgewaters shops, cafés, and riverside trails, youll love being (id:45785)
Property Details
|
MLS® Number
|
202526194 |
|
Property Type
|
Single Family |
|
Community Name
|
Bridgewater |
|
Amenities Near By
|
Golf Course, Park, Playground, Shopping, Place Of Worship, Beach |
|
Community Features
|
Recreational Facilities, School Bus |
|
Features
|
Level, Sump Pump |
Building
|
Bathroom Total
|
3 |
|
Bedrooms Above Ground
|
4 |
|
Bedrooms Total
|
4 |
|
Appliances
|
Barbeque, Oven - Electric, Dishwasher, Dryer, Washer, Microwave, Refrigerator |
|
Architectural Style
|
2 Level, Bungalow |
|
Basement Development
|
Partially Finished |
|
Basement Type
|
Full (partially Finished) |
|
Constructed Date
|
1988 |
|
Construction Style Attachment
|
Detached |
|
Cooling Type
|
Heat Pump |
|
Exterior Finish
|
Wood Siding |
|
Fireplace Present
|
Yes |
|
Flooring Type
|
Carpeted, Ceramic Tile, Hardwood, Laminate |
|
Foundation Type
|
Poured Concrete |
|
Half Bath Total
|
1 |
|
Stories Total
|
1 |
|
Size Interior
|
3,344 Ft2 |
|
Total Finished Area
|
3344 Sqft |
|
Type
|
House |
|
Utility Water
|
Municipal Water |
Parking
|
Garage
|
|
|
Attached Garage
|
|
|
Paved Yard
|
|
Land
|
Acreage
|
No |
|
Land Amenities
|
Golf Course, Park, Playground, Shopping, Place Of Worship, Beach |
|
Landscape Features
|
Landscaped |
|
Sewer
|
Municipal Sewage System |
|
Size Irregular
|
0.2119 |
|
Size Total
|
0.2119 Ac |
|
Size Total Text
|
0.2119 Ac |
Rooms
| Level |
Type |
Length |
Width |
Dimensions |
|
Basement |
Bath (# Pieces 1-6) |
|
|
13.2 x 5.6 |
|
Basement |
Laundry Room |
|
|
14.1 x 5.6 |
|
Basement |
Den |
|
|
15.5 x 11.6 |
|
Basement |
Games Room |
|
|
26.2 x 30.1 |
|
Basement |
Media |
|
|
10.8 x 19.11 |
|
Basement |
Storage |
|
|
11.9 x 17.7 |
|
Basement |
Workshop |
|
|
13.1 x 17.1 |
|
Main Level |
Ensuite (# Pieces 2-6) |
|
|
7.9 x 12.5 |
|
Main Level |
Bath (# Pieces 1-6) |
|
|
10.9 x 7.4 |
|
Main Level |
Bedroom |
|
|
10.9 x 12.9 |
|
Main Level |
Bedroom |
|
|
11.2 x 12.9 |
|
Main Level |
Bedroom |
|
|
11.1 x 14.9 |
|
Main Level |
Primary Bedroom |
|
|
18.7 x 17.11 |
|
Main Level |
Dining Room |
|
|
14.3 x 8.11 |
|
Main Level |
Foyer |
|
|
9.9 x 9.7 |
|
Main Level |
Kitchen |
|
|
14.3 x 15.1 |
|
Main Level |
Living Room |
|
|
14.6 x 25.6 |
https://www.realtor.ca/real-estate/29010004/34-sunset-drive-bridgewater-bridgewater

