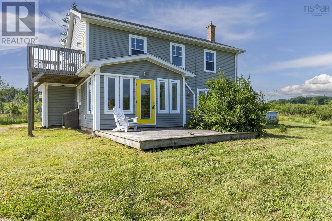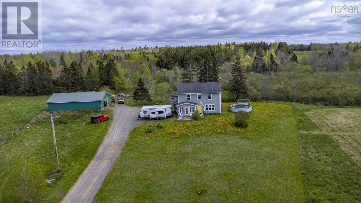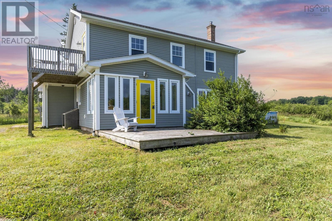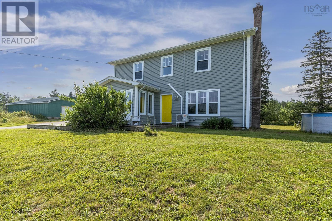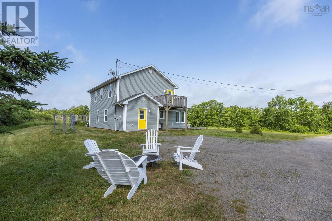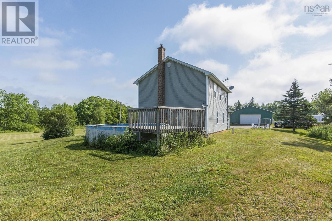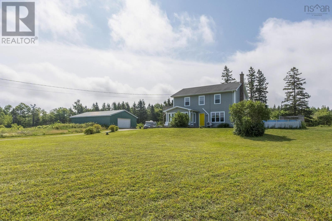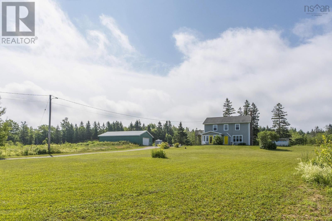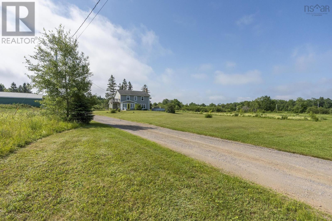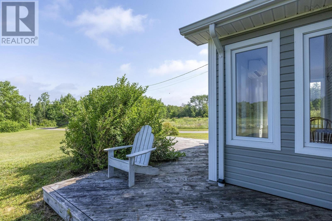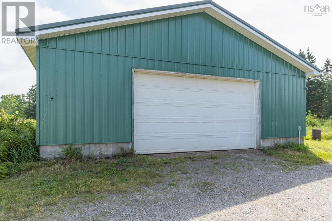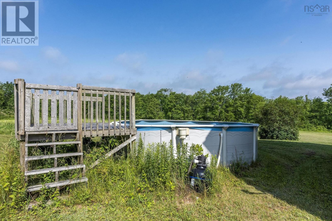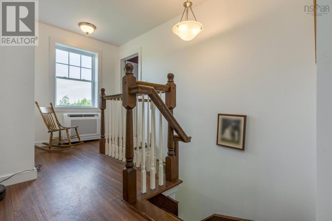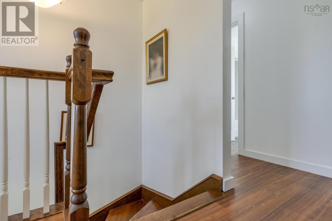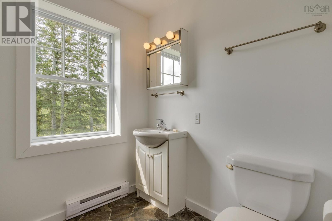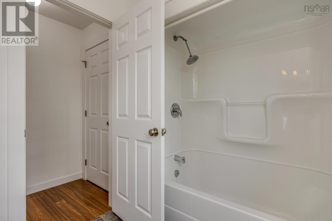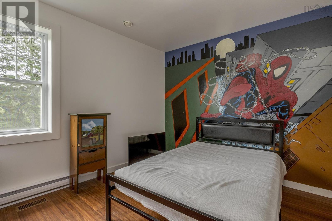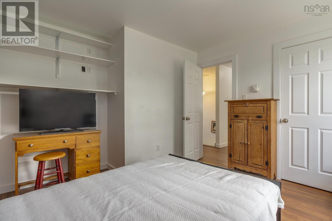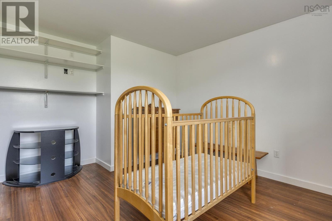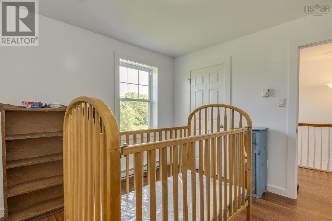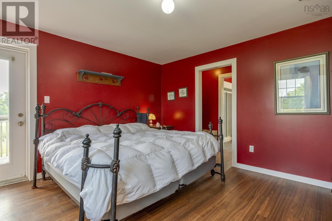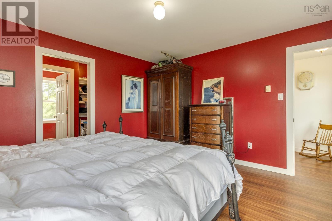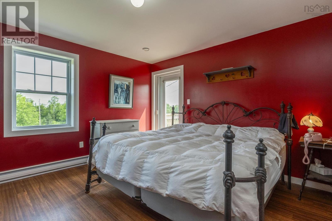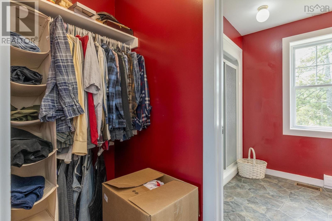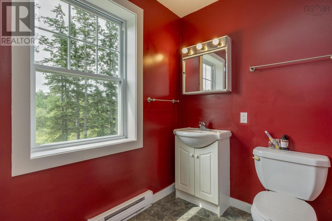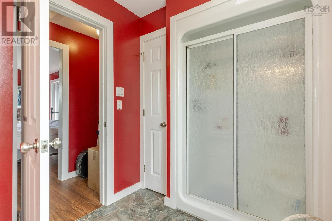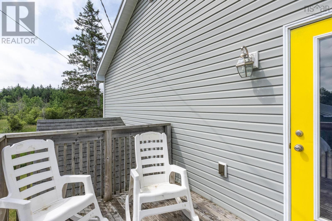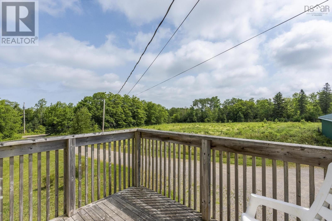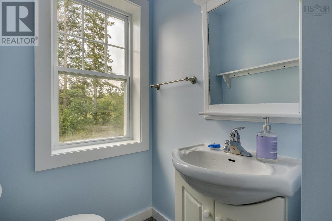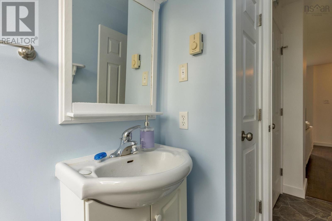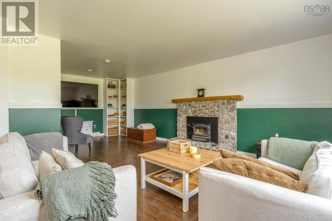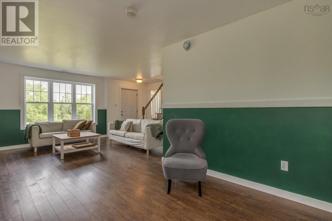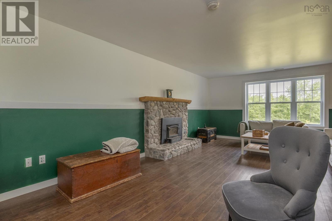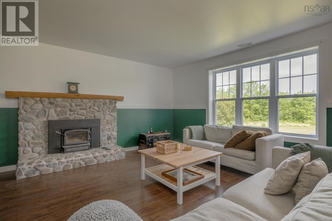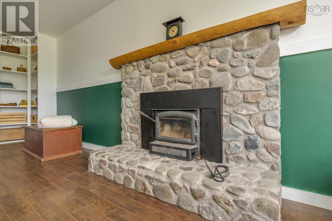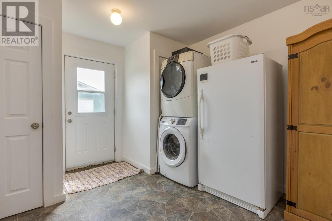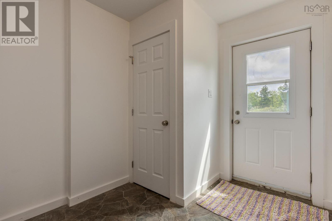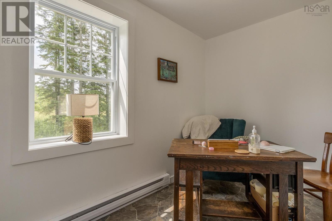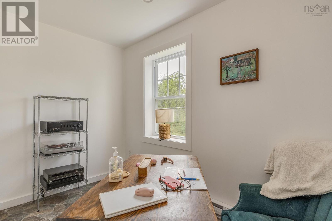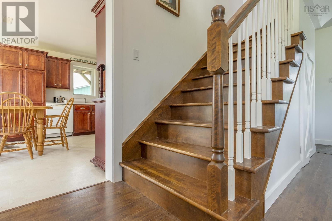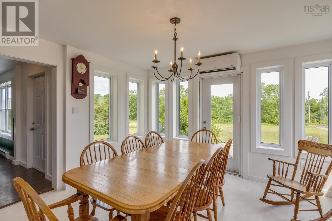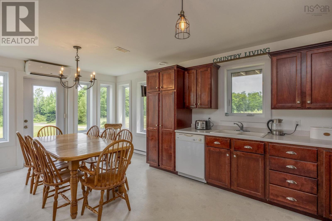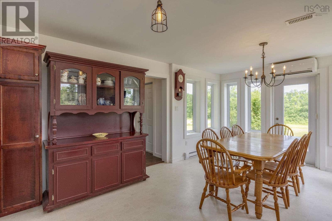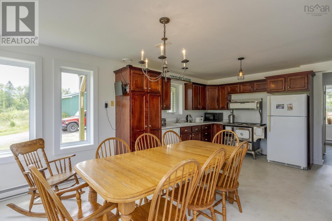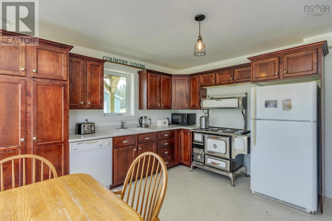3404 Brow Of Mountain Road West Black Rock, Nova Scotia B0P 1V0
$625,000
Welcome to this 2 storey home built in 2007 by the present owners. Built on slab offering 1925 sqft of finished living space featuring on main: Kitchen with ample cabinets; dining room; living room with wood insert in the fireplace with steel liner in the chimney; mudroom/laundry/utility room; den/office and a 2pc powder room. Upstairs features large primary bedroom with walk-in closet and 3pc ensuite; 2 other good sized bedrooms and a 4pc main bath. Cushion flooring in kitchen, dining room, mudroom and bathrooms and laminate flooring in remainder. Home has good systems with 200 Amp. electrical service, a drilled well and an approved raised bed septic system in rear of house. The detached 32 x 40 garage/workshop is wood constructions with steel roof and steel siding; has 10' walls, dirt floor; partially insulated and has water and is wired. A 21' above ground pool on the West side. Sitting on 25 acres the property has a private country sitting with a great hobby farm potential! The acre lot just recently surveyed and severed from the property could be purchased with the property at an extra cost. Extra 35 Acre adjacent parcel of land can be purchased separately. (id:45785)
Property Details
| MLS® Number | 202512035 |
| Property Type | Single Family |
| Community Name | West Black Rock |
| Community Features | School Bus |
| Features | Treed, Level |
| Pool Type | Above Ground Pool |
Building
| Bathroom Total | 3 |
| Bedrooms Above Ground | 3 |
| Bedrooms Total | 3 |
| Appliances | Range - Electric, Dishwasher, Washer/dryer Combo, Refrigerator |
| Basement Type | None |
| Constructed Date | 2007 |
| Construction Style Attachment | Detached |
| Cooling Type | Wall Unit, Heat Pump |
| Exterior Finish | Vinyl |
| Fireplace Present | Yes |
| Flooring Type | Laminate, Vinyl |
| Foundation Type | Concrete Slab |
| Half Bath Total | 1 |
| Stories Total | 2 |
| Size Interior | 1,925 Ft2 |
| Total Finished Area | 1925 Sqft |
| Type | House |
| Utility Water | Drilled Well |
Parking
| Garage | |
| Detached Garage | |
| Gravel |
Land
| Acreage | Yes |
| Landscape Features | Partially Landscaped |
| Sewer | Septic System |
| Size Irregular | 25 |
| Size Total | 25 Ac |
| Size Total Text | 25 Ac |
Rooms
| Level | Type | Length | Width | Dimensions |
|---|---|---|---|---|
| Second Level | Primary Bedroom | 14 X 13.8 | ||
| Second Level | Ensuite (# Pieces 2-6) | 7.4 X 11.6 | ||
| Second Level | Other | 3.10 X 11.6 | ||
| Second Level | Bath (# Pieces 1-6) | 9.2 X 97.2 | ||
| Second Level | Bedroom | 13 X 12 | ||
| Second Level | Bedroom | 12 X 12 | ||
| Main Level | Mud Room | 12 x 10 | ||
| Main Level | Kitchen | 14 x 13 | ||
| Main Level | Dining Room | 14 x 7 | ||
| Main Level | Living Room | 16 X 13 | ||
| Main Level | Den | 11.6 X 7.11 | ||
| Main Level | Bath (# Pieces 1-6) | 7.8 X 6 |
Contact Us
Contact us for more information
Robert Janes
(902) 678-9254
www.annapolisvalleyrealty.ca/
8999 Commercial Street
New Minas, Nova Scotia B4N 3E3

