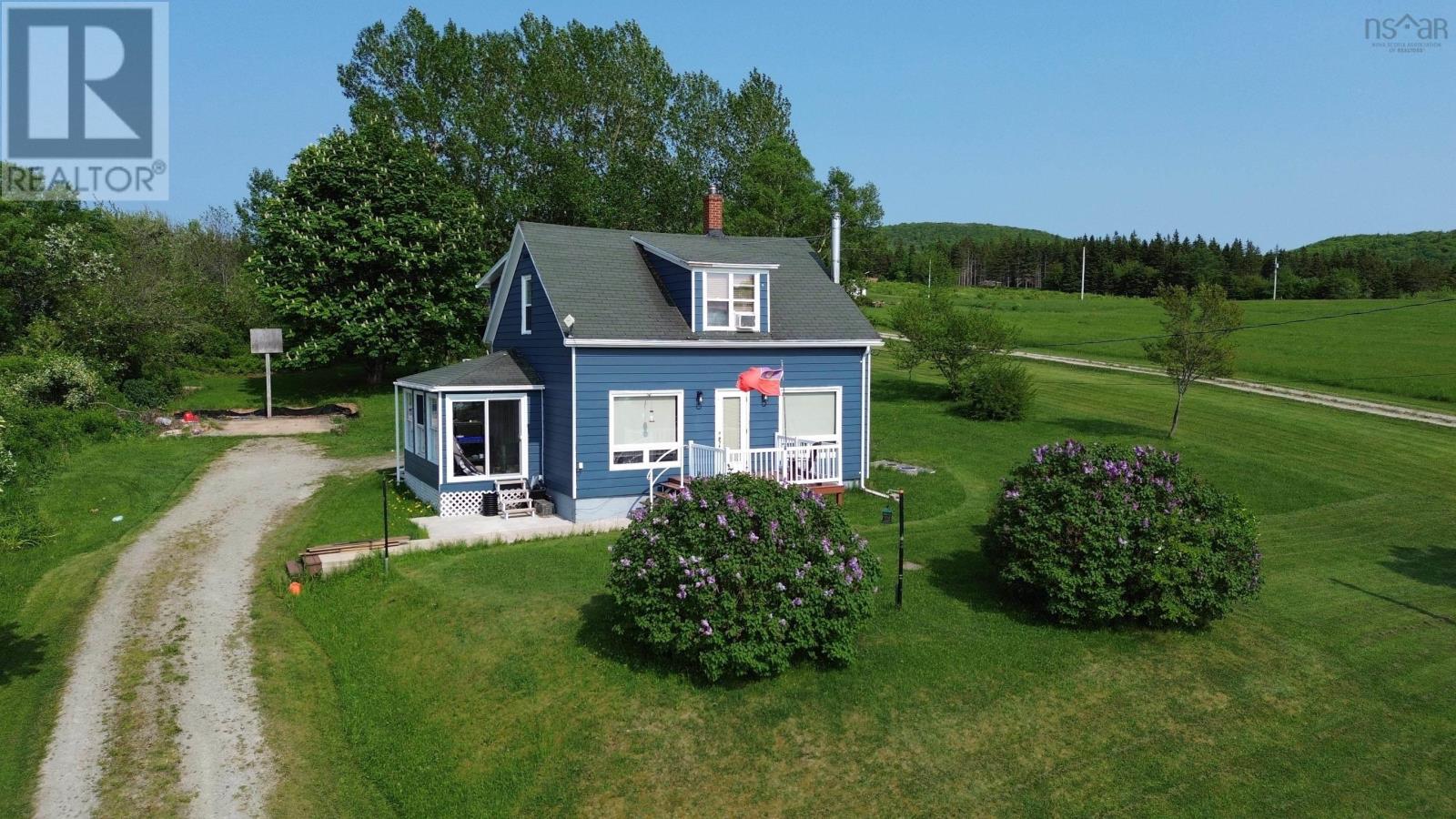3498 Highway 395 East Lake Ainslie, Nova Scotia B0E 3M0
$339,000
Welcome to your beautifully updated 3-bedroom, 1.5-bath home overlooking the serene waters of Lake Ainslie.Sitting on a generous 34,303 square ft lot, this move-in-ready property blends modern comfort with country charm.The main level features a cozy porch with a renovated 2-piece bath, a functional eat-in kitchen, formal dining room, sunroom, and spacious living area with a WETT-certified wood stove. Upstairs youll find three inviting bedrooms, a stylishly renovated full bath with ceramic tile and encased shower, and a convenient laundry setup. The basement boasts a new concrete floor with moisture protection, spray foam insulated walls, and updated plumbing. Recent upgrades include a 200-amp breaker panel, water heater (2021), and water treatment system. A drilled artesian well (2008), WETT-certified wood furnace, and storage shed round out this well-maintained property. Located just a short drive from the world-renowned Cabot Golf Courses, this home is perfect as a year-round residence or seasonal retreat. Book a showing today! (id:45785)
Property Details
| MLS® Number | 202513755 |
| Property Type | Single Family |
| Community Name | East Lake Ainslie |
| Amenities Near By | Park, Beach |
| Community Features | School Bus |
| Features | Sloping |
| Structure | Shed |
Building
| Bathroom Total | 2 |
| Bedrooms Above Ground | 3 |
| Bedrooms Total | 3 |
| Constructed Date | 1952 |
| Construction Style Attachment | Detached |
| Flooring Type | Laminate, Tile, Vinyl |
| Foundation Type | Poured Concrete |
| Half Bath Total | 1 |
| Stories Total | 2 |
| Size Interior | 1,800 Ft2 |
| Total Finished Area | 1800 Sqft |
| Type | House |
| Utility Water | Drilled Well |
Parking
| Gravel |
Land
| Acreage | No |
| Land Amenities | Park, Beach |
| Sewer | Septic System |
| Size Irregular | 0.7875 |
| Size Total | 0.7875 Ac |
| Size Total Text | 0.7875 Ac |
Rooms
| Level | Type | Length | Width | Dimensions |
|---|---|---|---|---|
| Second Level | Bath (# Pieces 1-6) | 6.4 x 6.8 | ||
| Second Level | Bedroom | 13.8 x 11.9 | ||
| Second Level | Bedroom | 12 x 9.5 | ||
| Second Level | Bedroom | 12 x 9.5 | ||
| Main Level | Porch | 6 x 11 | ||
| Main Level | Bath (# Pieces 1-6) | 6.4 x 6.8 | ||
| Main Level | Storage | 5 x 7 | ||
| Main Level | Eat In Kitchen | 11 x 17 | ||
| Main Level | Other | 9 x 10.6 | ||
| Main Level | Living Room | 12 x 21.8 | ||
| Main Level | Sunroom | 7.4 x 15 |
https://www.realtor.ca/real-estate/28430359/3498-highway-395-east-lake-ainslie-east-lake-ainslie
Contact Us
Contact us for more information
Ryan Ehler
https://ryanehler.kw.com/
https://www.facebook.com/ryan.ehler
https://www.linkedin.com/in/ryan-ehler-197469263/
2-20 Townsend Street
Sydney, Nova Scotia B1P 6V2































