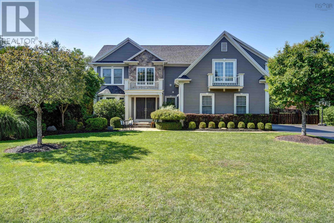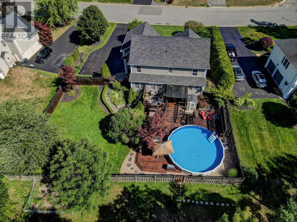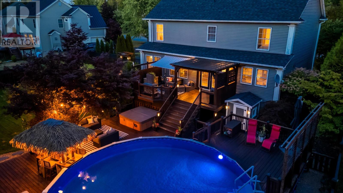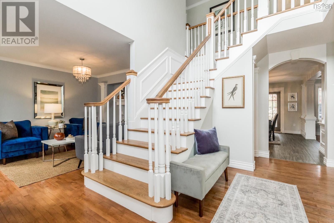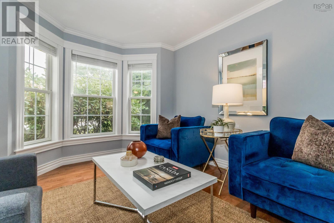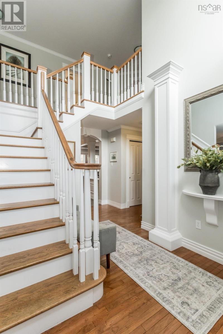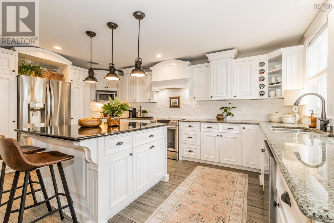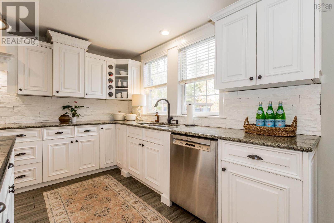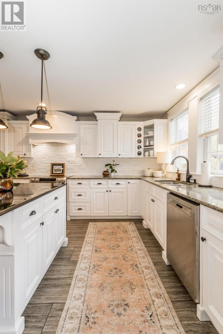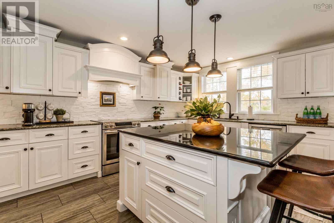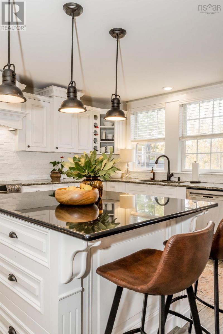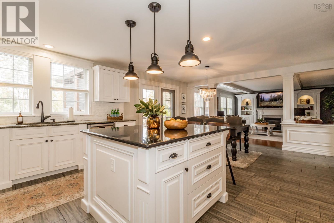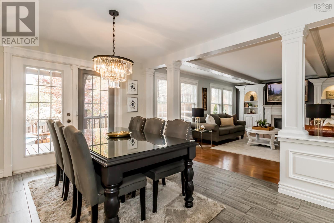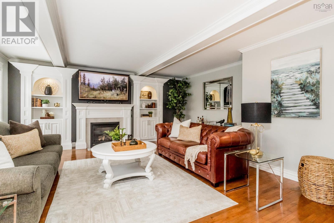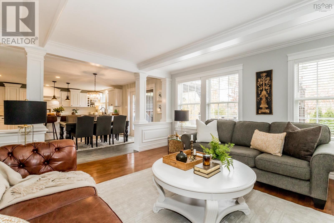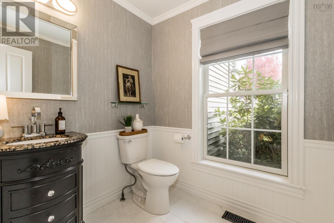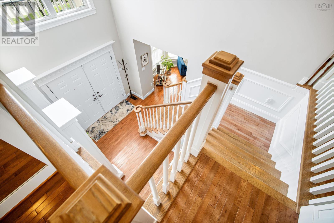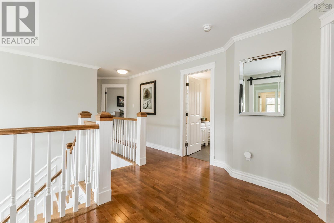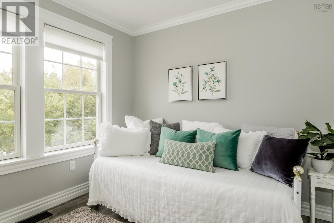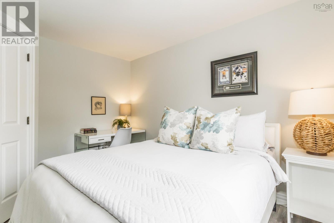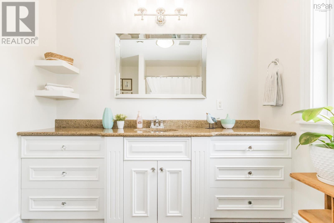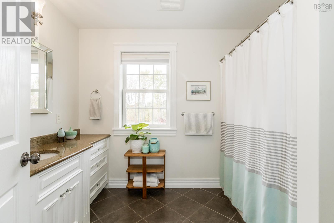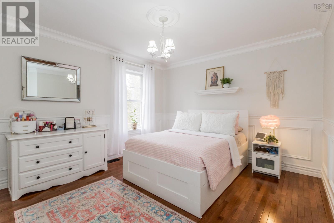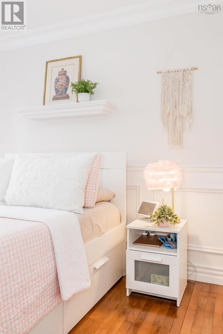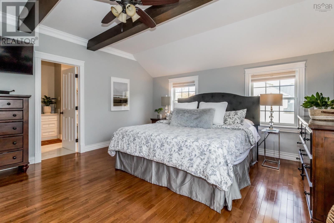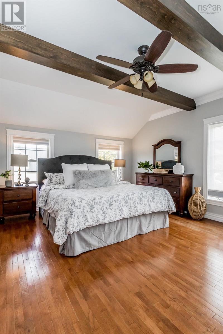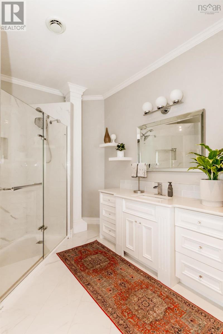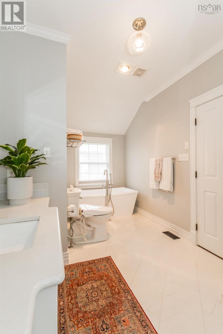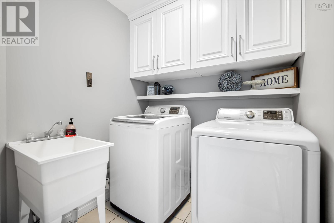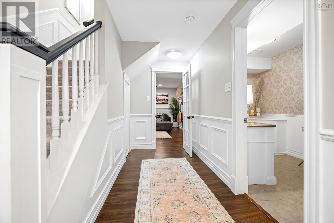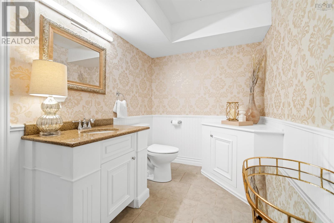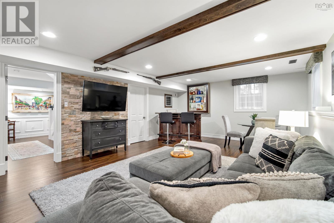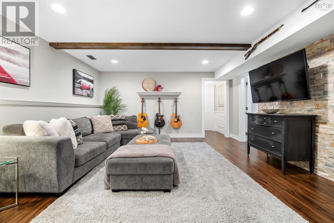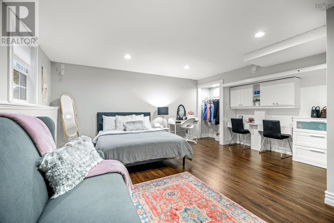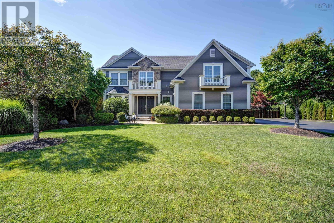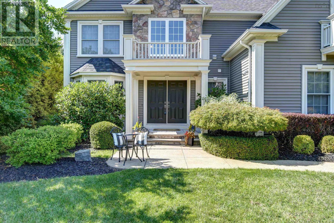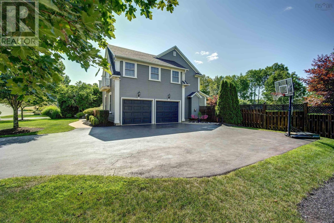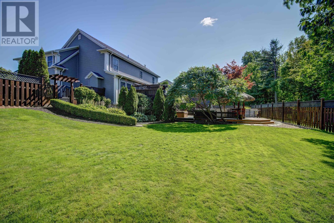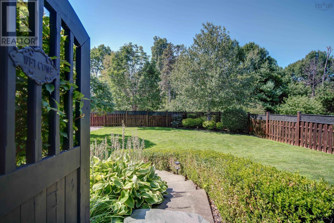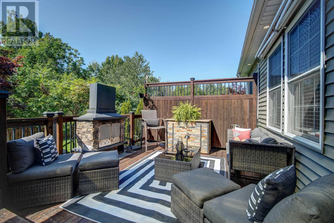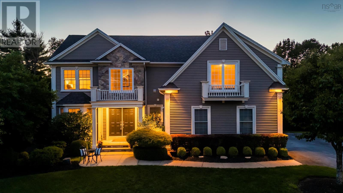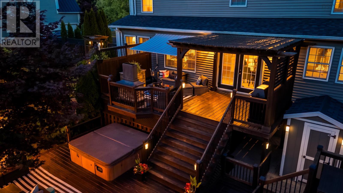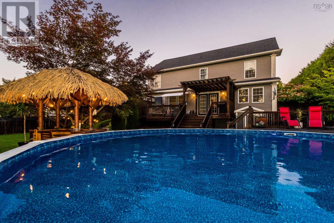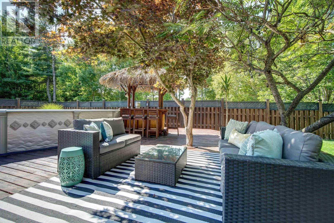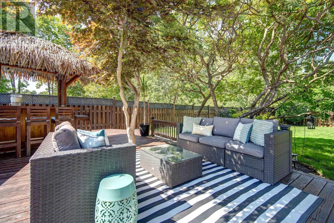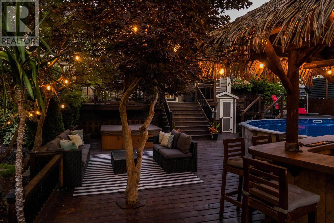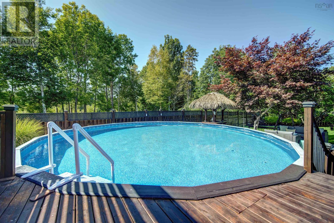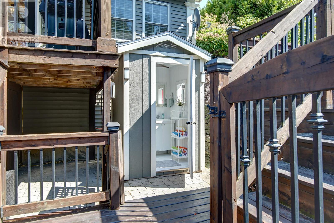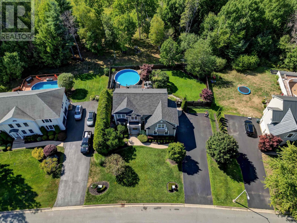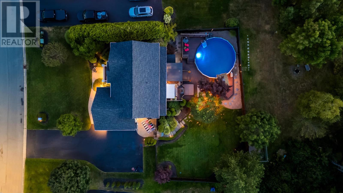35 Acadia Drive, Macdougall Heights Kentville, Nova Scotia B4N 5E1
$924,999
Welcome to McDougall Heights a family-friendly neighbourhood where kids ride their bikes, shoot hoops, and safely wander between friends houses. This meticulously maintained, thoughtfully updated, and extensively upgraded 5-bedroom, 5-bath executive home with a heated double garage blends comfort, style, and plenty of room to grow. Step into the grand two-storey foyer and feel the tone of refined living. The chefs kitchen, with granite countertops and custom built-ins, flows seamlessly into bright, open spaces and offers direct access to the deckperfect for outdoor dining, BBQ nights, and keeping an eye on the pool. Upstairs, the spacious primary suite impresses with exposed wooden beams, a walk-in closet, and a 4-piece ensuite. Completing the second level are three additional bedrooms, another full bath, and a convenient upper-level laundry, making it the ideal family layout. The fully finished basement offers even more versatility with a large family/games area, custom bar, full bath, bedroom, and abundant storage. Outdoors, your private retreat awaits. The fenced yard, two-tiered decks, tiki bar, and 27 heated pool (new liner 2024) set the stage for endless entertaining. Summer pool parties, relaxed weekends, and neighbourhood gatherings all happen here. Bonus features include an outdoor bathroom, BBQ hookup, pool robot, and underground irrigation to keep the landscaping lush. Perfectly located just minutes to Valley Regional Hospital and within walking distance to KCA, this move-in ready home has seen thoughtful upgrades, including central air for year-round comfort and a new roof (2020). With its blend of space, style, and lifestyle, this home truly has it all! (id:45785)
Property Details
| MLS® Number | 202522459 |
| Property Type | Single Family |
| Community Name | Kentville |
| Amenities Near By | Golf Course, Park, Playground, Public Transit, Shopping, Place Of Worship |
| Community Features | Recreational Facilities, School Bus |
| Equipment Type | Propane Tank |
| Features | Balcony, Level |
| Pool Type | Above Ground Pool |
| Rental Equipment Type | Propane Tank |
| Structure | Shed |
Building
| Bathroom Total | 5 |
| Bedrooms Above Ground | 4 |
| Bedrooms Below Ground | 1 |
| Bedrooms Total | 5 |
| Appliances | Range, Dishwasher, Dryer - Electric, Washer, Microwave, Refrigerator |
| Basement Development | Partially Finished |
| Basement Type | Full (partially Finished) |
| Constructed Date | 2006 |
| Construction Style Attachment | Detached |
| Cooling Type | Wall Unit |
| Exterior Finish | Stone, Vinyl |
| Fireplace Present | Yes |
| Flooring Type | Ceramic Tile, Hardwood, Laminate |
| Foundation Type | Poured Concrete |
| Half Bath Total | 2 |
| Stories Total | 2 |
| Size Interior | 3,471 Ft2 |
| Total Finished Area | 3471 Sqft |
| Type | House |
| Utility Water | Municipal Water |
Parking
| Garage | |
| Attached Garage | |
| Parking Space(s) | |
| Paved Yard |
Land
| Acreage | No |
| Land Amenities | Golf Course, Park, Playground, Public Transit, Shopping, Place Of Worship |
| Landscape Features | Landscaped |
| Sewer | Municipal Sewage System |
| Size Irregular | 0.3068 |
| Size Total | 0.3068 Ac |
| Size Total Text | 0.3068 Ac |
Rooms
| Level | Type | Length | Width | Dimensions |
|---|---|---|---|---|
| Second Level | Primary Bedroom | 21.6 x 14.9 | ||
| Second Level | Ensuite (# Pieces 2-6) | 16.7 x 8.2 | ||
| Second Level | Bedroom | 12.6 x 11.4 | ||
| Second Level | Bedroom | 12.9 x 12.2 | ||
| Second Level | Bedroom | 10.1 x 10.1 | ||
| Second Level | Bath (# Pieces 1-6) | 10 x 8.3 | ||
| Second Level | Other | 21.11 x 10.5 | ||
| Second Level | Laundry Room | 6 x 6.7 | ||
| Lower Level | Recreational, Games Room | 21.8 x 15.6 | ||
| Lower Level | Bedroom | 17.6 x 17.8 | ||
| Lower Level | Bath (# Pieces 1-6) | 6.6 x 13 | ||
| Lower Level | Storage | Measurements not available | ||
| Main Level | Living Room | 18.9 x 17.6 | ||
| Main Level | Kitchen | 21.6 x 17.7 | ||
| Main Level | Den | 10.1 x 13 | ||
| Main Level | Bath (# Pieces 1-6) | 7 x 6.6 | ||
| Main Level | Foyer | 16.3 x 15.8 |
https://www.realtor.ca/real-estate/28818635/35-acadia-drive-macdougall-heights-kentville-kentville
Contact Us
Contact us for more information
Melanie Besemer
https://melaniebesemer.com/
https://www.facebook.com/MelanieBesemerExit/
https://www.linkedin.com/in/melaniebesemer/
https://www.instagram.com/exitmelanie/
Po Box 1741, 771 Central Avenue
Greenwood, Nova Scotia B0P 1N0

