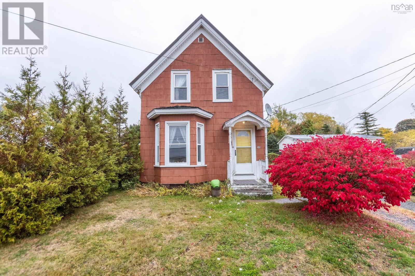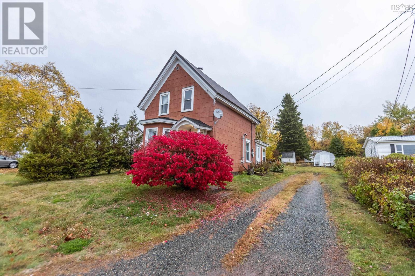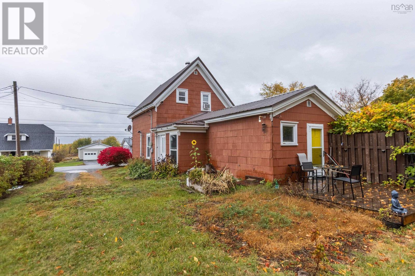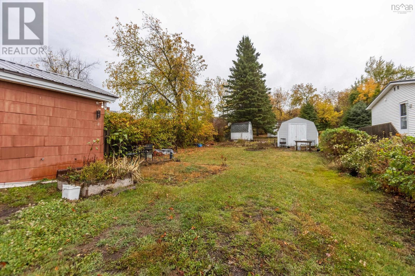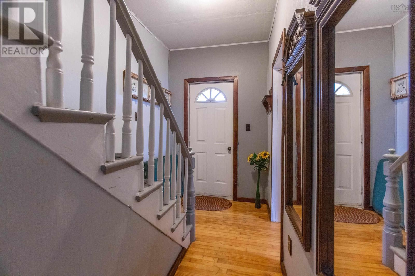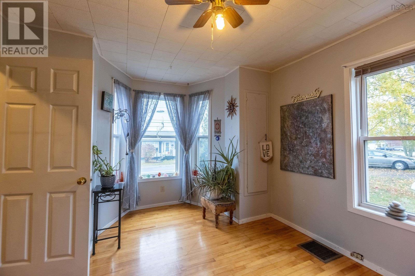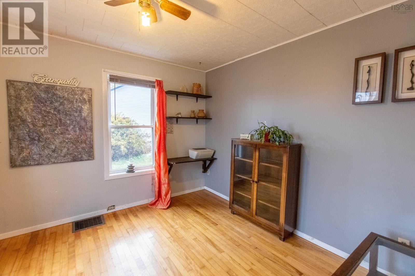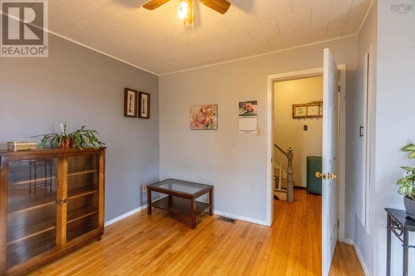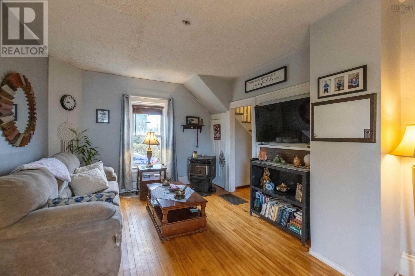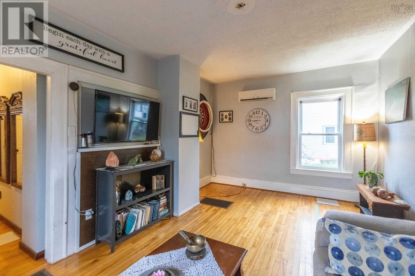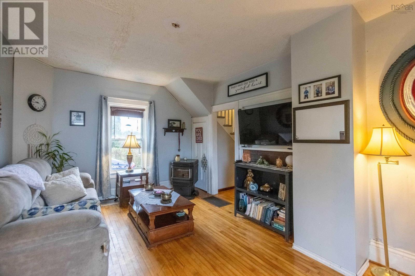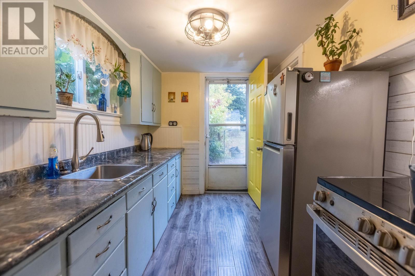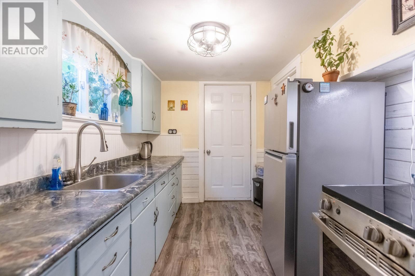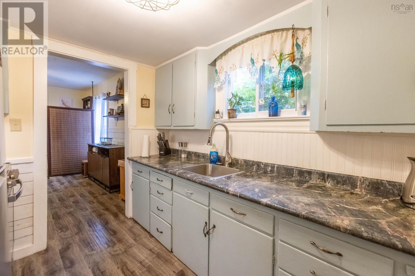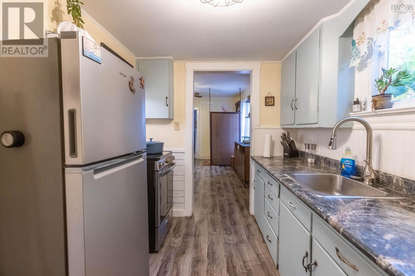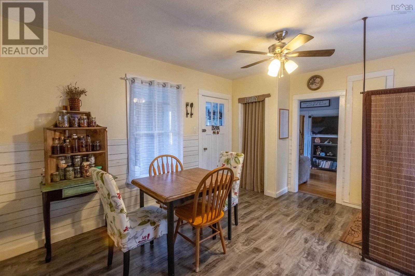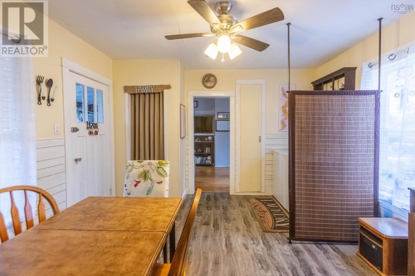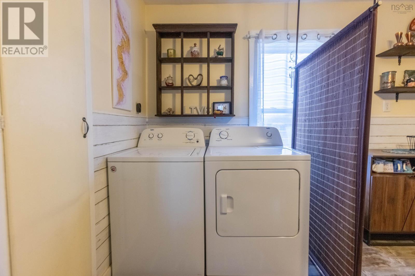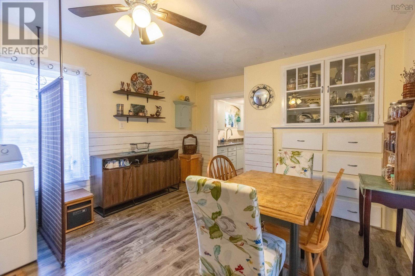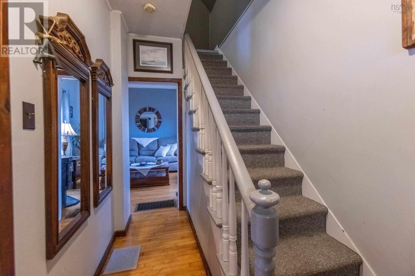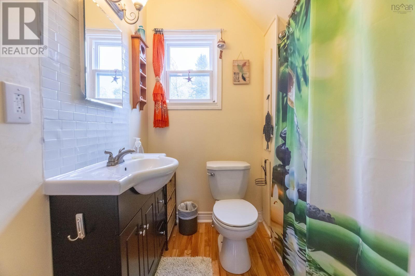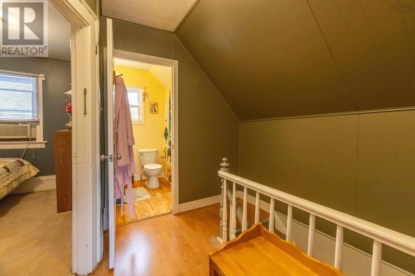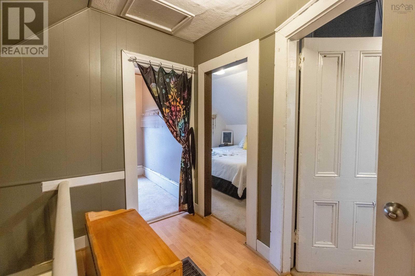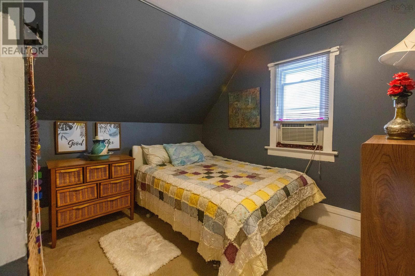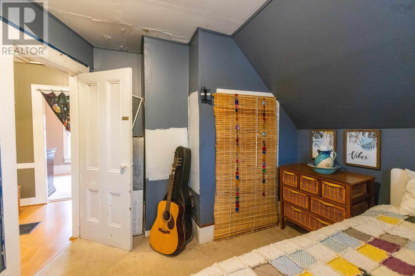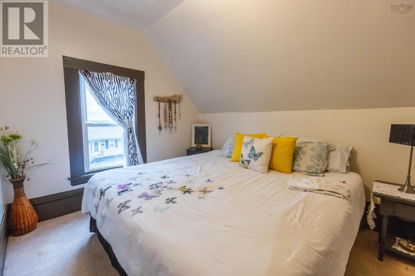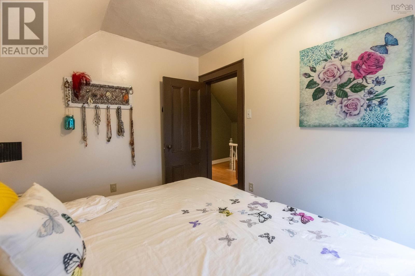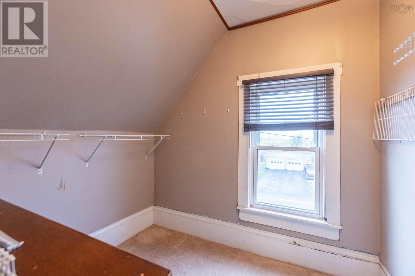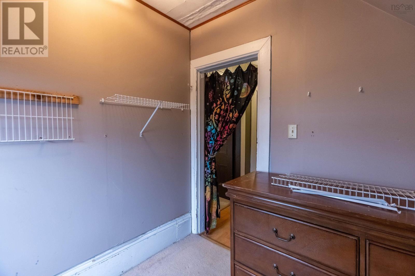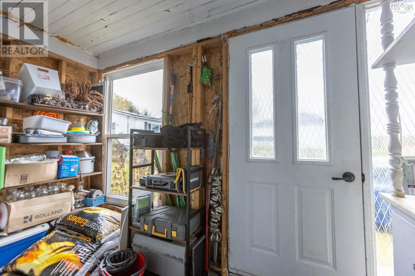35 Lisgar Street Springhill, Nova Scotia B0M 1X0
$114,900
Charming 1.5-Storey Home Close to Downtown! This well-kept 3-bedroom, 1-bath home offers plenty of space and versatility for a growing family or first-time buyer. The main level features a bright galley kitchen, large dining room, spacious living room, and a den or office that could easily serve as a 4th bedroom. Upstairs, youll find three comfortable bedrooms and a 4-piece bath. The home has updated windows and a durable steel roof for peace of mind. Conveniently located within walking distance to NSCC, the community center, and shopping, this property makes for a great starter home or investment opportunity. (id:45785)
Property Details
| MLS® Number | 202526201 |
| Property Type | Single Family |
| Community Name | Springhill |
| Amenities Near By | Golf Course, Park, Playground, Shopping, Place Of Worship |
| Community Features | Recreational Facilities, School Bus |
| Features | Level |
| Structure | Shed |
Building
| Bathroom Total | 1 |
| Bedrooms Above Ground | 3 |
| Bedrooms Total | 3 |
| Appliances | Range, Dryer, Washer, Refrigerator |
| Constructed Date | 1935 |
| Construction Style Attachment | Detached |
| Cooling Type | Wall Unit, Heat Pump |
| Flooring Type | Carpeted, Hardwood, Laminate |
| Foundation Type | Poured Concrete |
| Stories Total | 2 |
| Size Interior | 1,222 Ft2 |
| Total Finished Area | 1222 Sqft |
| Type | House |
| Utility Water | Municipal Water |
Parking
| Paved Yard |
Land
| Acreage | No |
| Land Amenities | Golf Course, Park, Playground, Shopping, Place Of Worship |
| Landscape Features | Landscaped |
| Sewer | Municipal Sewage System |
| Size Irregular | 0.1498 |
| Size Total | 0.1498 Ac |
| Size Total Text | 0.1498 Ac |
Rooms
| Level | Type | Length | Width | Dimensions |
|---|---|---|---|---|
| Second Level | Bath (# Pieces 1-6) | 6.8x5.5 | ||
| Second Level | Bedroom | 8x7 | ||
| Second Level | Bedroom | 7.6x11.3 | ||
| Second Level | Bedroom | 10x8.5 | ||
| Second Level | Porch | 11x5 | ||
| Main Level | Kitchen | 7x9.6 | ||
| Main Level | Dining Nook | 15.5x12 | ||
| Main Level | Living Room | 11.2x16.3 | ||
| Main Level | Den | 10.8x11.3 |
https://www.realtor.ca/real-estate/29010008/35-lisgar-street-springhill-springhill
Contact Us
Contact us for more information
Hunter Butts
https://cbperformance.ca/
https://www.facebook.com/HunterCBPerformance
https://instagram.com/hunterbuttsrealtor
134 East Victoria Street, Po Box 1137
Amherst, Nova Scotia B4H 4L2

