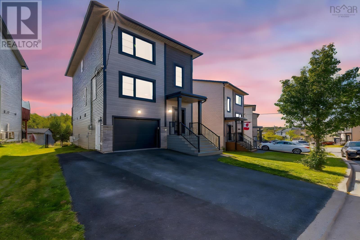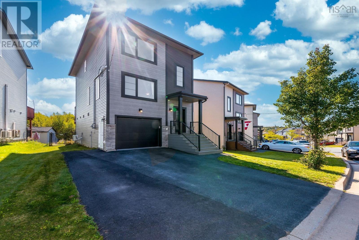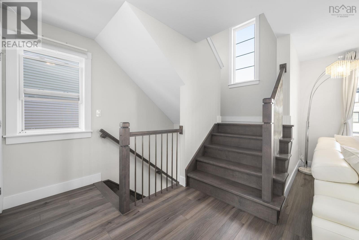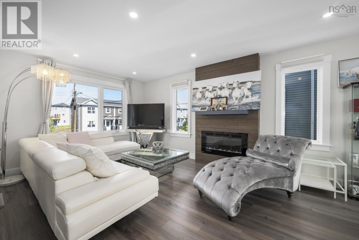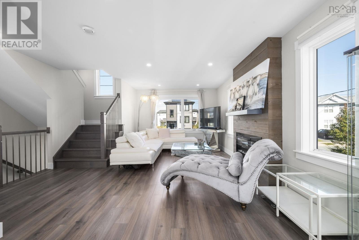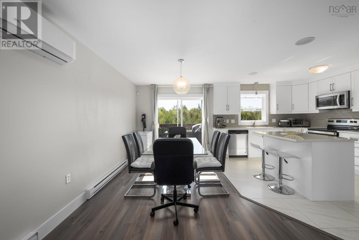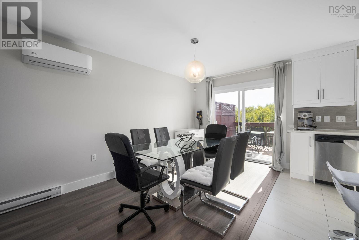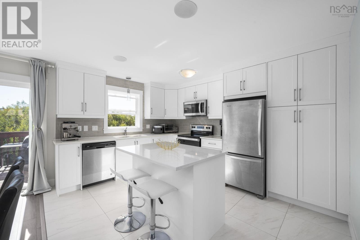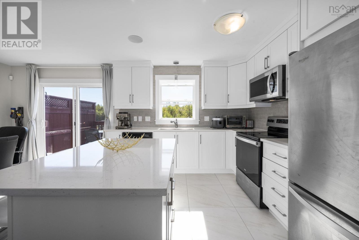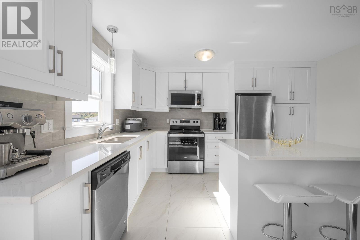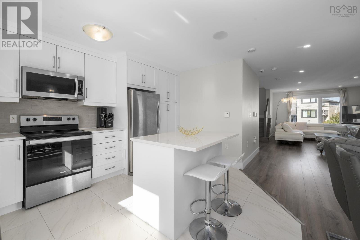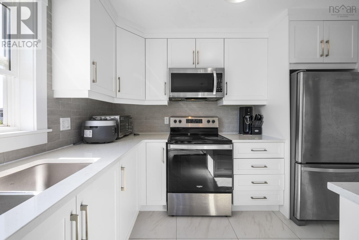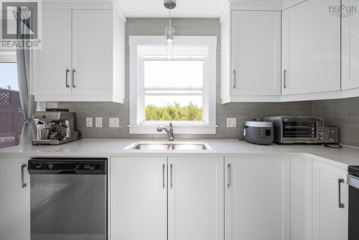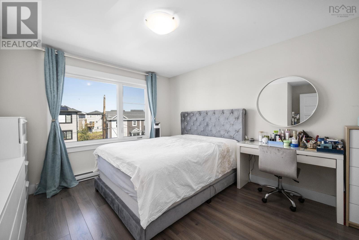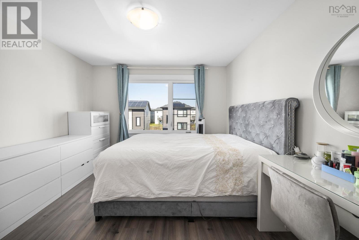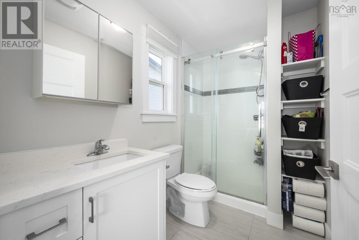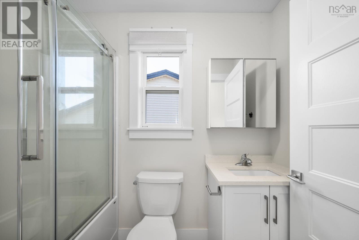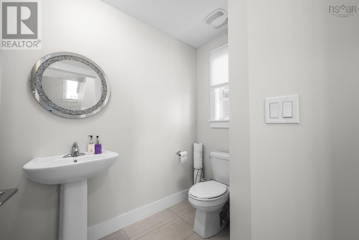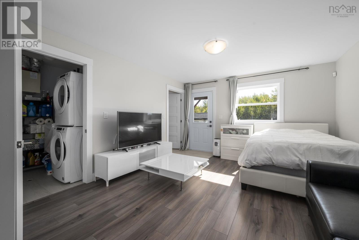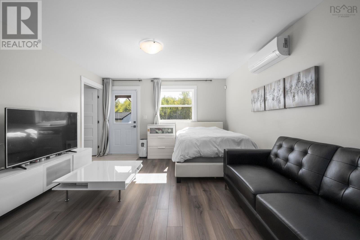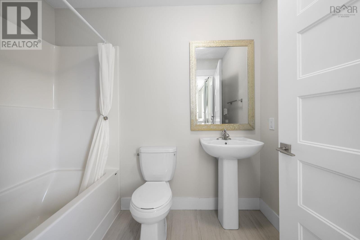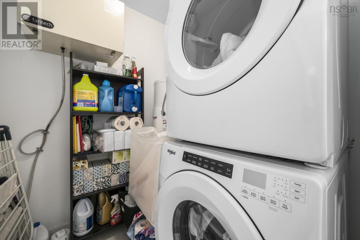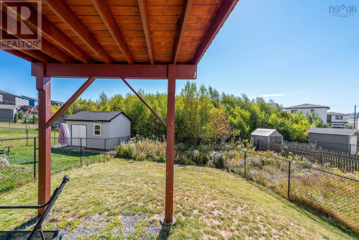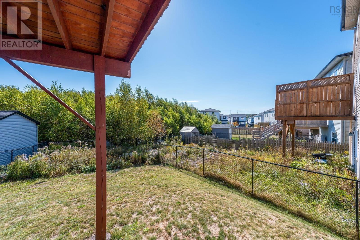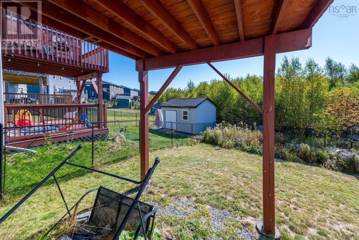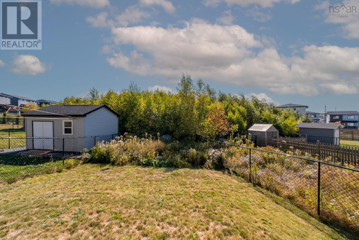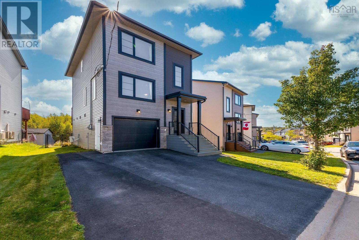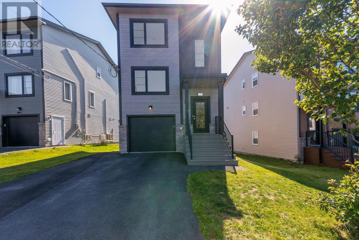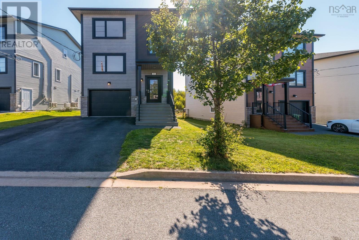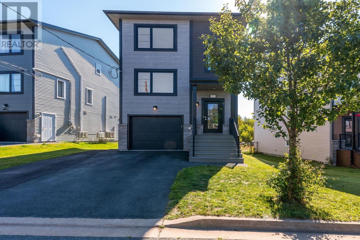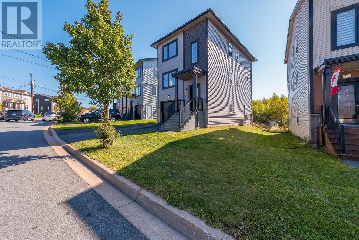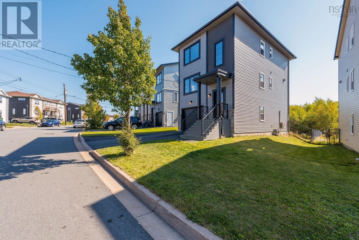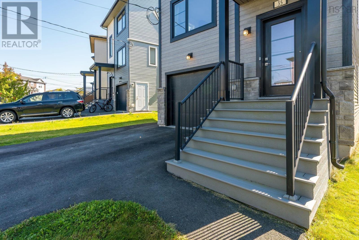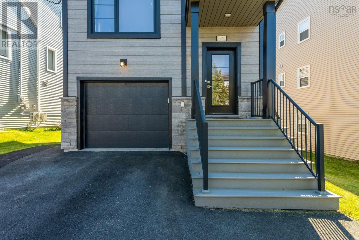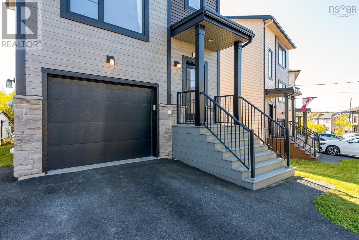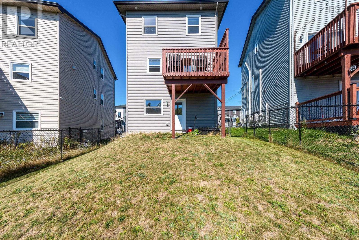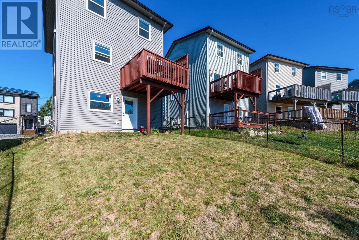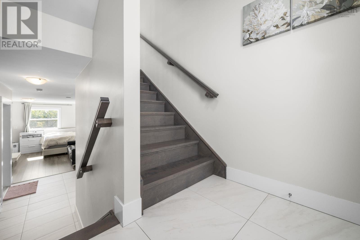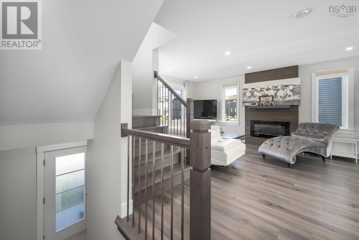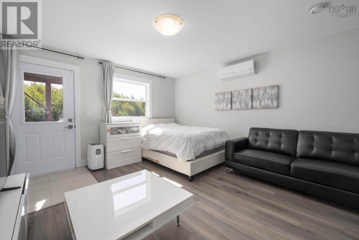3 Bedroom
4 Bathroom
1,950 ft2
Fireplace
Heat Pump
Landscaped
$624,900
Stylish, comfortable, and well situated. Welcome to 35 Onyx Crescent, a thoughtfully upgraded two storey with attached garage in the popular Governor's Brook community, just 15 minutes from downtown Halifax. Built in 2020 and maintained by a single meticulous owner, the property features a smart, functional layout with 3 bedrooms and 3.5 bathrooms. The bright open concept main floor includes hardwood stairs, stone countertops, soft close cabinetry, stainless steel appliances, a moveable kitchen island, tile backsplash, and built-in ceiling speakers. Two ductless heat pumps ensure year round comfort, and a widened asphalt driveway enhances curb appeal. Positioned beside over 150 acres of protected green space with direct access to the McIntosh Run Community Trail, the location offers convenient proximity to Long Lake Provincial Park, scenic walking trails, schools, and key transportation routes. (id:45785)
Property Details
|
MLS® Number
|
202525292 |
|
Property Type
|
Single Family |
|
Neigbourhood
|
Governor's Brook |
|
Community Name
|
Spryfield |
|
Amenities Near By
|
Playground, Public Transit, Shopping, Place Of Worship |
|
Community Features
|
Recreational Facilities, School Bus |
|
Features
|
Balcony |
Building
|
Bathroom Total
|
4 |
|
Bedrooms Above Ground
|
3 |
|
Bedrooms Total
|
3 |
|
Appliances
|
Stove, Dishwasher, Dryer, Washer, Microwave Range Hood Combo, Refrigerator |
|
Basement Development
|
Finished |
|
Basement Features
|
Walk Out |
|
Basement Type
|
Full (finished) |
|
Constructed Date
|
2020 |
|
Construction Style Attachment
|
Detached |
|
Cooling Type
|
Heat Pump |
|
Exterior Finish
|
Stone, Vinyl |
|
Fireplace Present
|
Yes |
|
Flooring Type
|
Ceramic Tile, Laminate |
|
Foundation Type
|
Poured Concrete |
|
Half Bath Total
|
1 |
|
Stories Total
|
2 |
|
Size Interior
|
1,950 Ft2 |
|
Total Finished Area
|
1950 Sqft |
|
Type
|
House |
|
Utility Water
|
Municipal Water |
Parking
|
Garage
|
|
|
Attached Garage
|
|
|
Paved Yard
|
|
Land
|
Acreage
|
No |
|
Land Amenities
|
Playground, Public Transit, Shopping, Place Of Worship |
|
Landscape Features
|
Landscaped |
|
Sewer
|
Municipal Sewage System |
|
Size Irregular
|
0.0871 |
|
Size Total
|
0.0871 Ac |
|
Size Total Text
|
0.0871 Ac |
Rooms
| Level |
Type |
Length |
Width |
Dimensions |
|
Second Level |
Bedroom |
|
|
9.10x10.2 |
|
Second Level |
Bedroom |
|
|
9x9.2 |
|
Second Level |
Bath (# Pieces 1-6) |
|
|
7.9x4.11 |
|
Second Level |
Primary Bedroom |
|
|
11.4x13 |
|
Second Level |
Ensuite (# Pieces 2-6) |
|
|
9x5.6 |
|
Lower Level |
Storage |
|
|
12x 3.6 |
|
Lower Level |
Bath (# Pieces 1-6) |
|
|
5.10x8.2 |
|
Lower Level |
Family Room |
|
|
12.10x14.8 |
|
Lower Level |
Laundry Room |
|
|
5.8x5.11 |
|
Lower Level |
Other |
|
|
Garage 20.6x12 |
|
Main Level |
Kitchen |
|
|
13.4x11 |
|
Main Level |
Dining Room |
|
|
13.4x7.10 |
|
Main Level |
Living Room |
|
|
21.4x11 |
|
Main Level |
Bath (# Pieces 1-6) |
|
|
5.9x7.5 |
|
Main Level |
Other |
|
|
Deck 10x10 |
|
Main Level |
Foyer |
|
|
7.2x5 |
https://www.realtor.ca/real-estate/28960049/35-onyx-crescent-spryfield-spryfield

