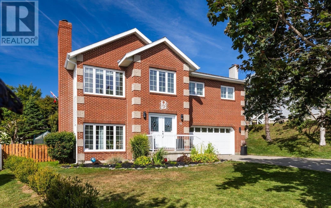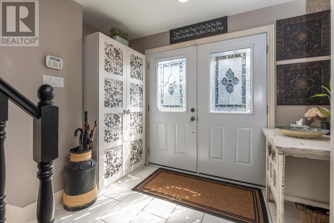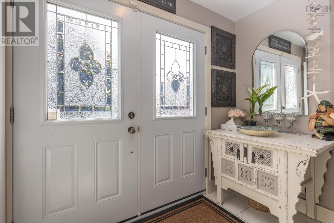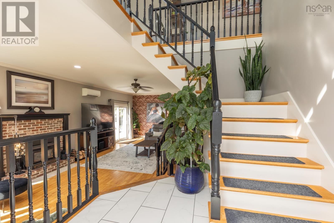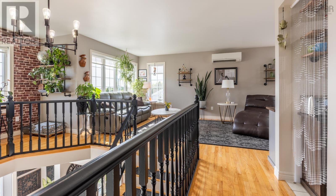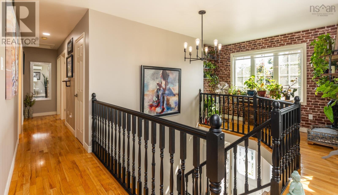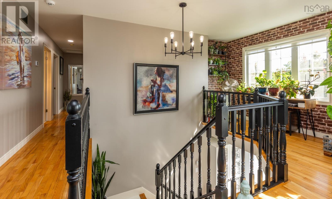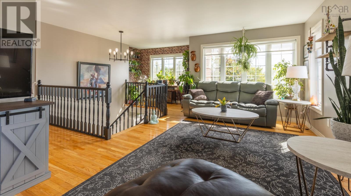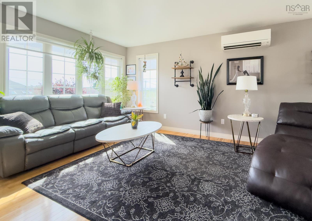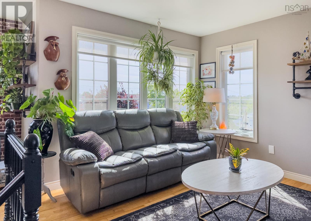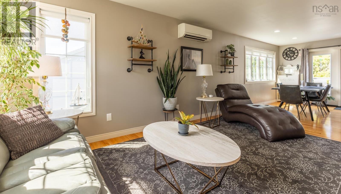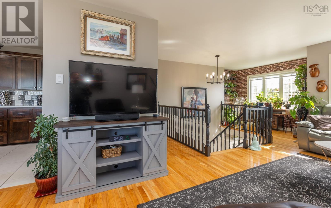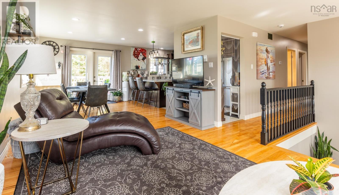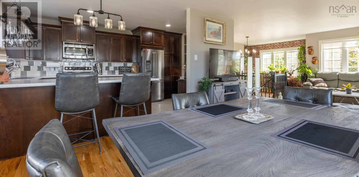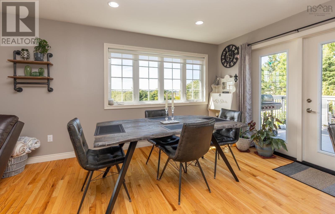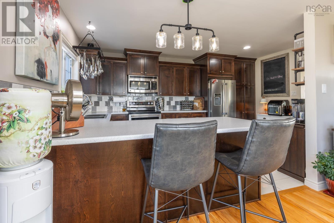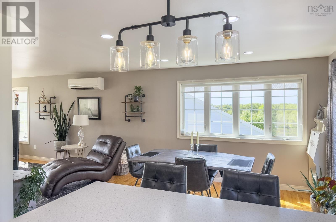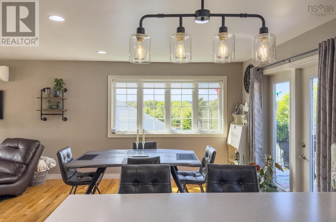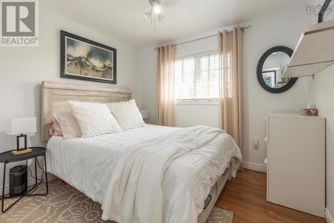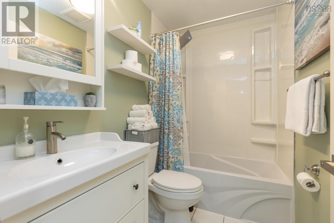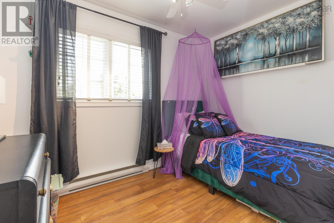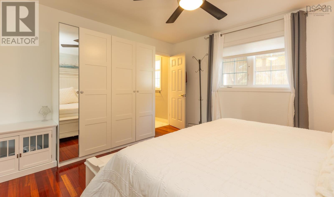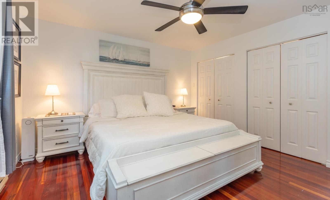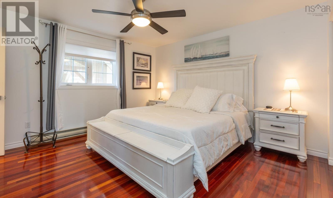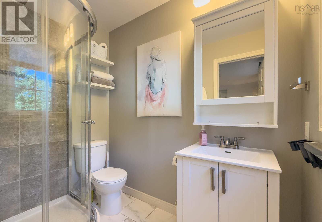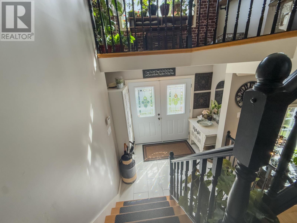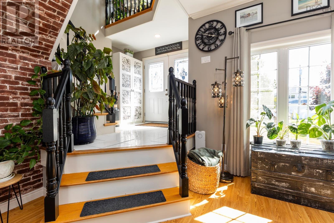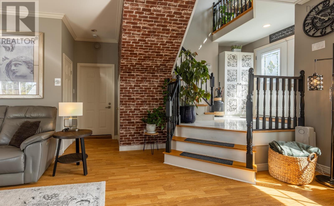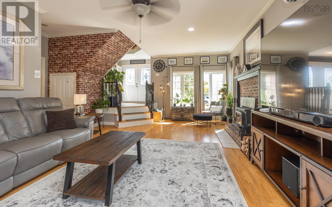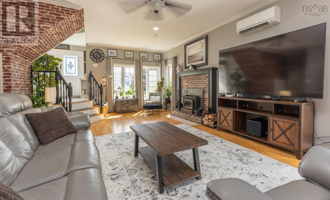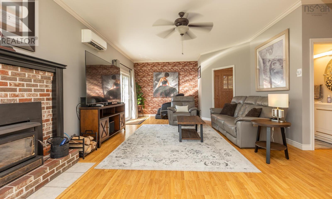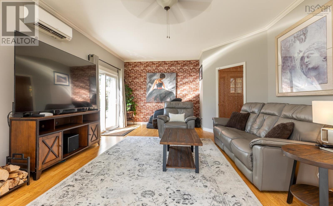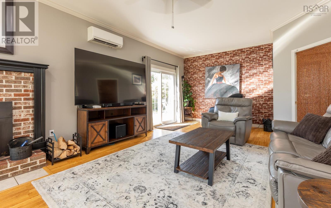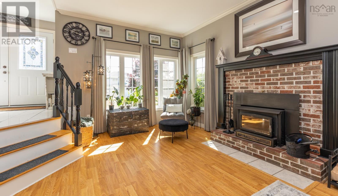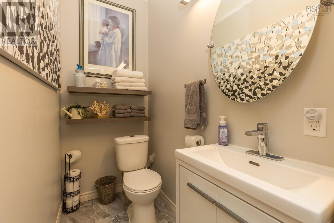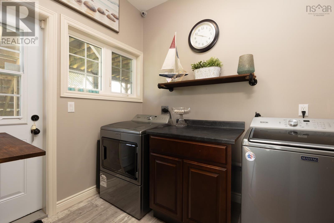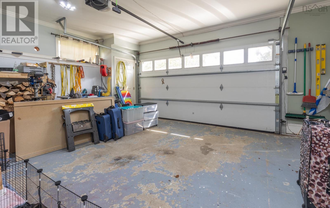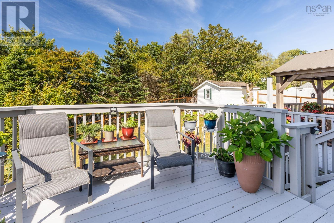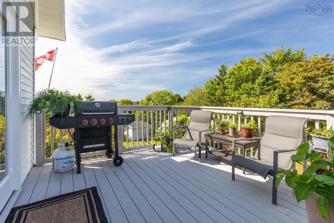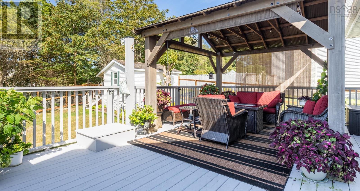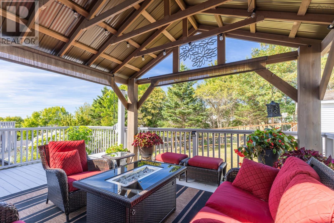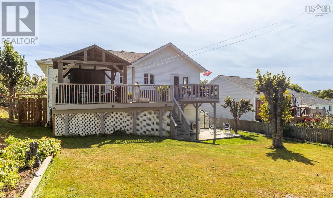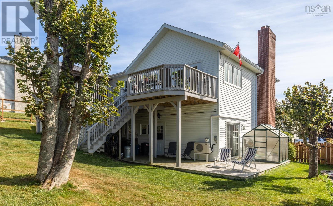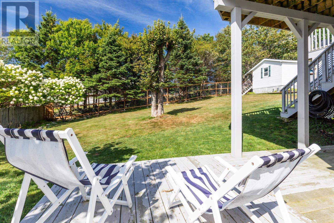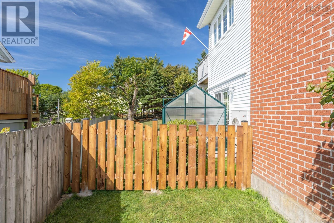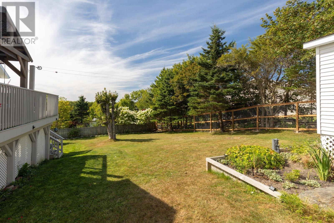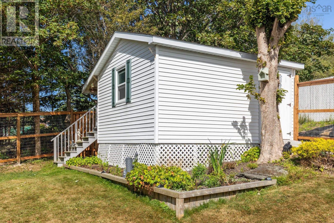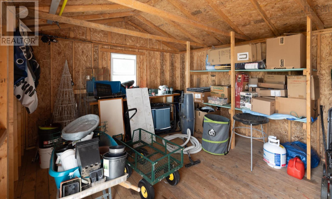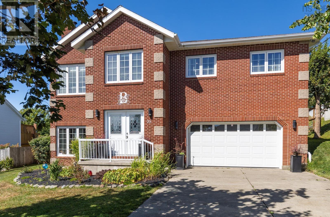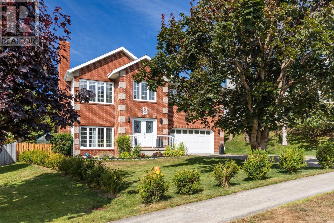3 Bedroom
3 Bathroom
2,016 ft2
2 Level
Fireplace
Heat Pump
Landscaped
$524,000
This executive style home is absolutely stunning...both inside and out! 3 bedrooms, 2.5 baths, open-concept living, spacious and full of natural light on both levels! The modern style, decor and immaculate condition of the house are second to none! The lower level family room has a heat pump and wood stove insert cozying up in the coming winter months. Walk out onto the wrap around deck where you'll find a green house and a fully fenced in yard (new) to protect your pets, children and beautiful gardens. On the upper deck is a gorgeous exterior living space under the gazebo on the new extension 22'x 16' to the deck. A great place to enjoy the beautiful sunsets! The house has had many other upgrades in the last 3 years too: new kitchen backsplash, counter top, garburator and Bosch dishwasher, new water heater, newly painted interior, bathroom updates, etc. This is a highly sought after, quiet neighborhood with a playground just seconds away. Lake milo boat club and the old railway walking trail are also just a few minutes walk away. (id:45785)
Property Details
|
MLS® Number
|
202521318 |
|
Property Type
|
Single Family |
|
Neigbourhood
|
Uptown |
|
Community Name
|
Yarmouth |
|
Amenities Near By
|
Golf Course, Park, Playground, Public Transit, Shopping, Place Of Worship, Beach |
|
Community Features
|
Recreational Facilities, School Bus |
|
Features
|
Gazebo |
|
Structure
|
Shed |
Building
|
Bathroom Total
|
3 |
|
Bedrooms Above Ground
|
3 |
|
Bedrooms Total
|
3 |
|
Appliances
|
Stove, Dishwasher, Dryer, Washer, Refrigerator |
|
Architectural Style
|
2 Level |
|
Basement Type
|
None |
|
Constructed Date
|
1990 |
|
Construction Style Attachment
|
Detached |
|
Cooling Type
|
Heat Pump |
|
Exterior Finish
|
Brick, Vinyl |
|
Fireplace Present
|
Yes |
|
Flooring Type
|
Hardwood, Laminate, Tile |
|
Foundation Type
|
Concrete Slab |
|
Half Bath Total
|
1 |
|
Stories Total
|
2 |
|
Size Interior
|
2,016 Ft2 |
|
Total Finished Area
|
2016 Sqft |
|
Type
|
House |
|
Utility Water
|
Municipal Water |
Parking
Land
|
Acreage
|
No |
|
Land Amenities
|
Golf Course, Park, Playground, Public Transit, Shopping, Place Of Worship, Beach |
|
Landscape Features
|
Landscaped |
|
Sewer
|
Municipal Sewage System |
|
Size Irregular
|
0.1928 |
|
Size Total
|
0.1928 Ac |
|
Size Total Text
|
0.1928 Ac |
Rooms
| Level |
Type |
Length |
Width |
Dimensions |
|
Second Level |
Living Room |
|
|
179 x 113 |
|
Second Level |
Dining Nook |
|
|
107 x 106 |
|
Second Level |
Kitchen |
|
|
153 x 98 |
|
Second Level |
Primary Bedroom |
|
|
136 x 13 |
|
Second Level |
Ensuite (# Pieces 2-6) |
|
|
71 x 49 |
|
Second Level |
Bath (# Pieces 1-6) |
|
|
78 x 49 |
|
Second Level |
Bedroom |
|
|
102 x 93 |
|
Second Level |
Bedroom |
|
|
102 x 72 |
|
Lower Level |
Great Room |
|
|
28 x 148 -jogs |
|
Lower Level |
Bath (# Pieces 1-6) |
|
|
62 x 34 |
|
Lower Level |
Laundry Room |
|
|
79 x 76 |
|
Lower Level |
Storage |
|
|
20 x 78 |
|
Main Level |
Foyer |
|
|
10 x 6 |
https://www.realtor.ca/real-estate/28762627/35-sprucewood-drive-yarmouth-yarmouth

