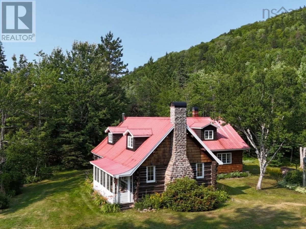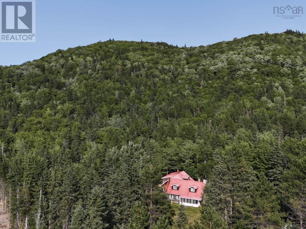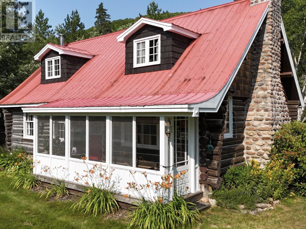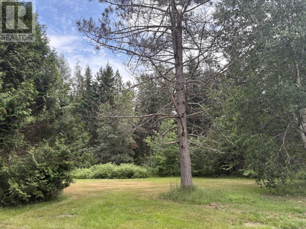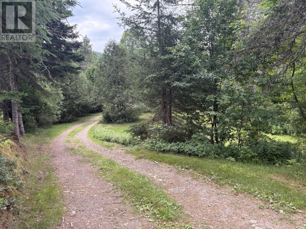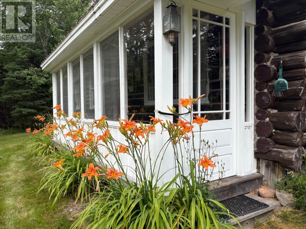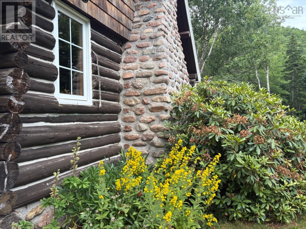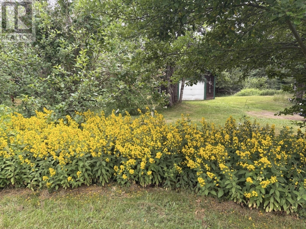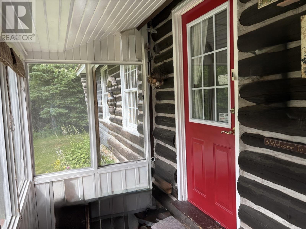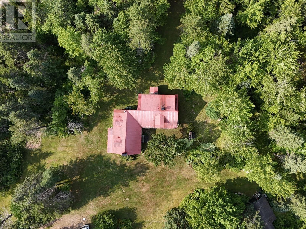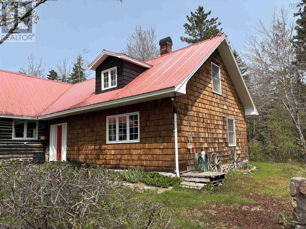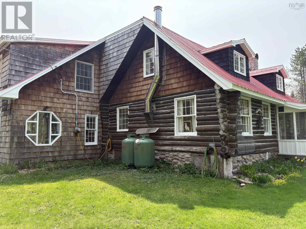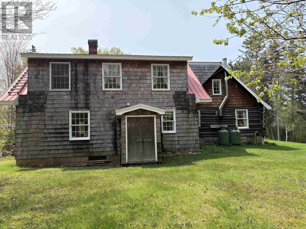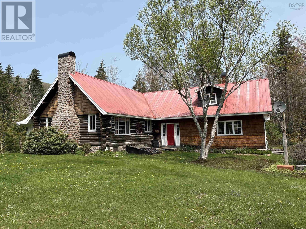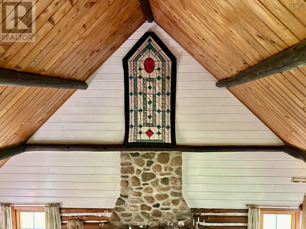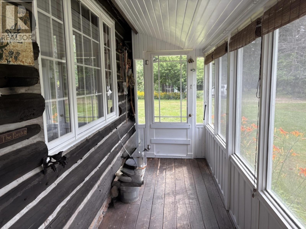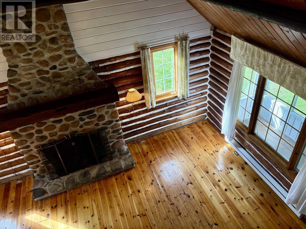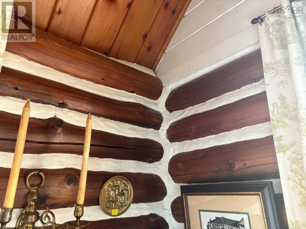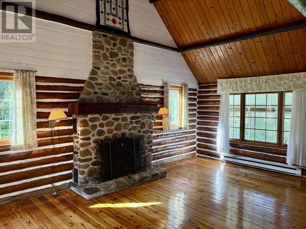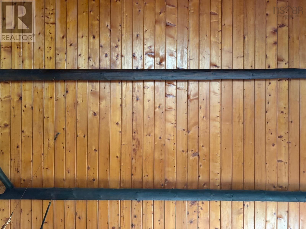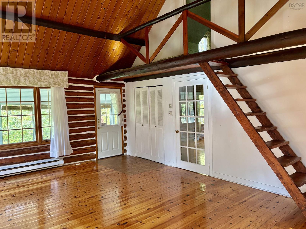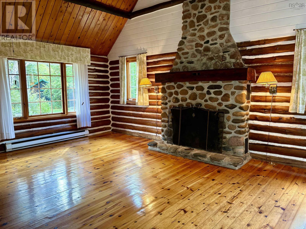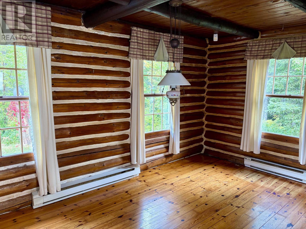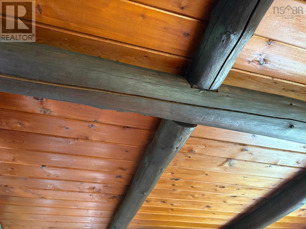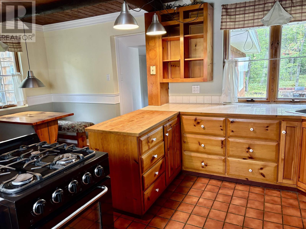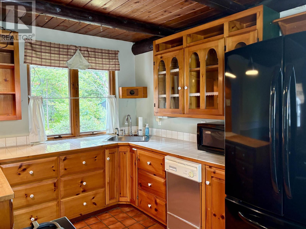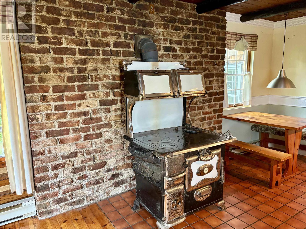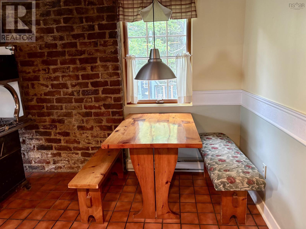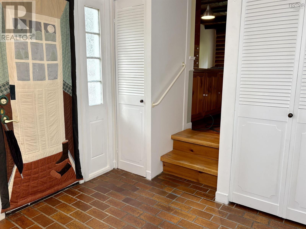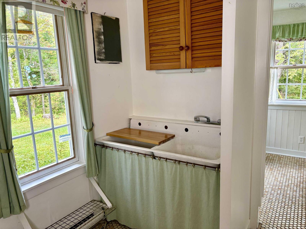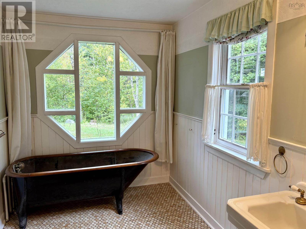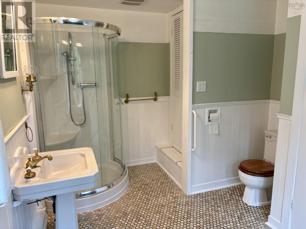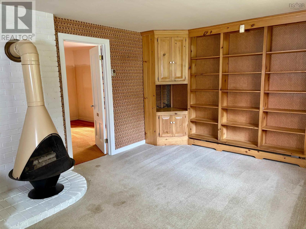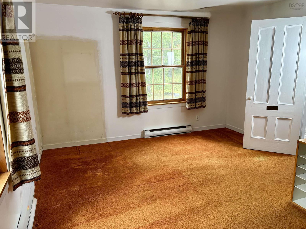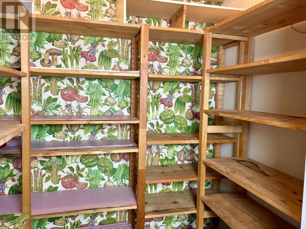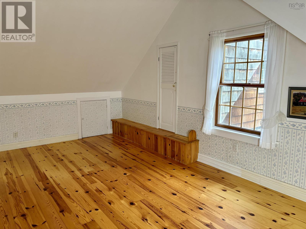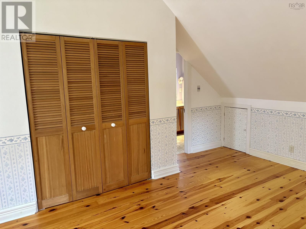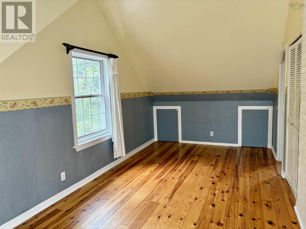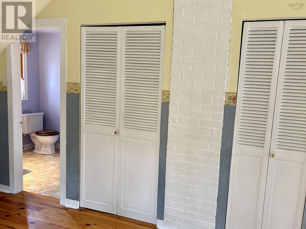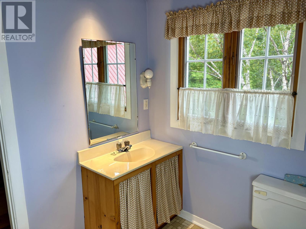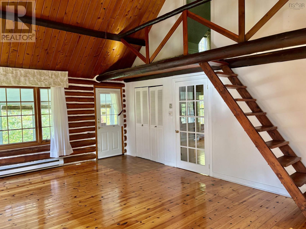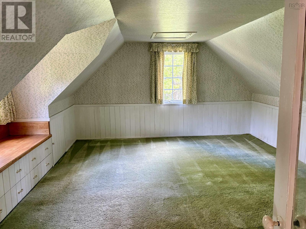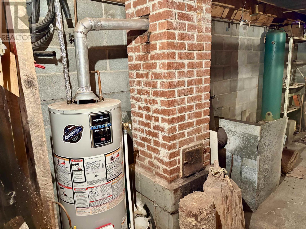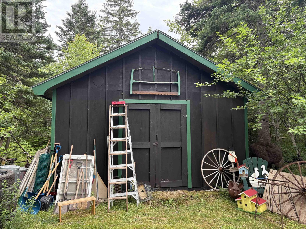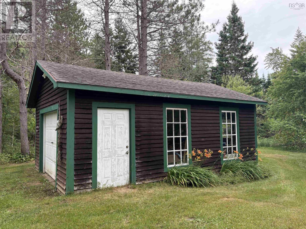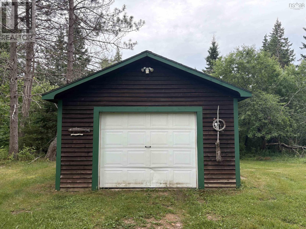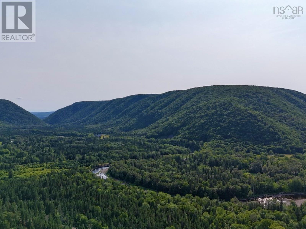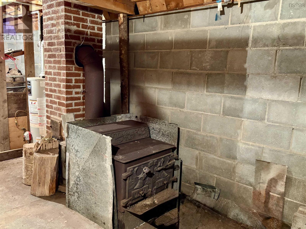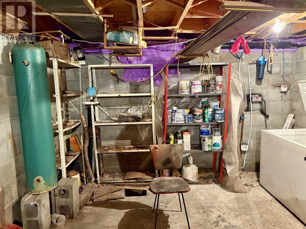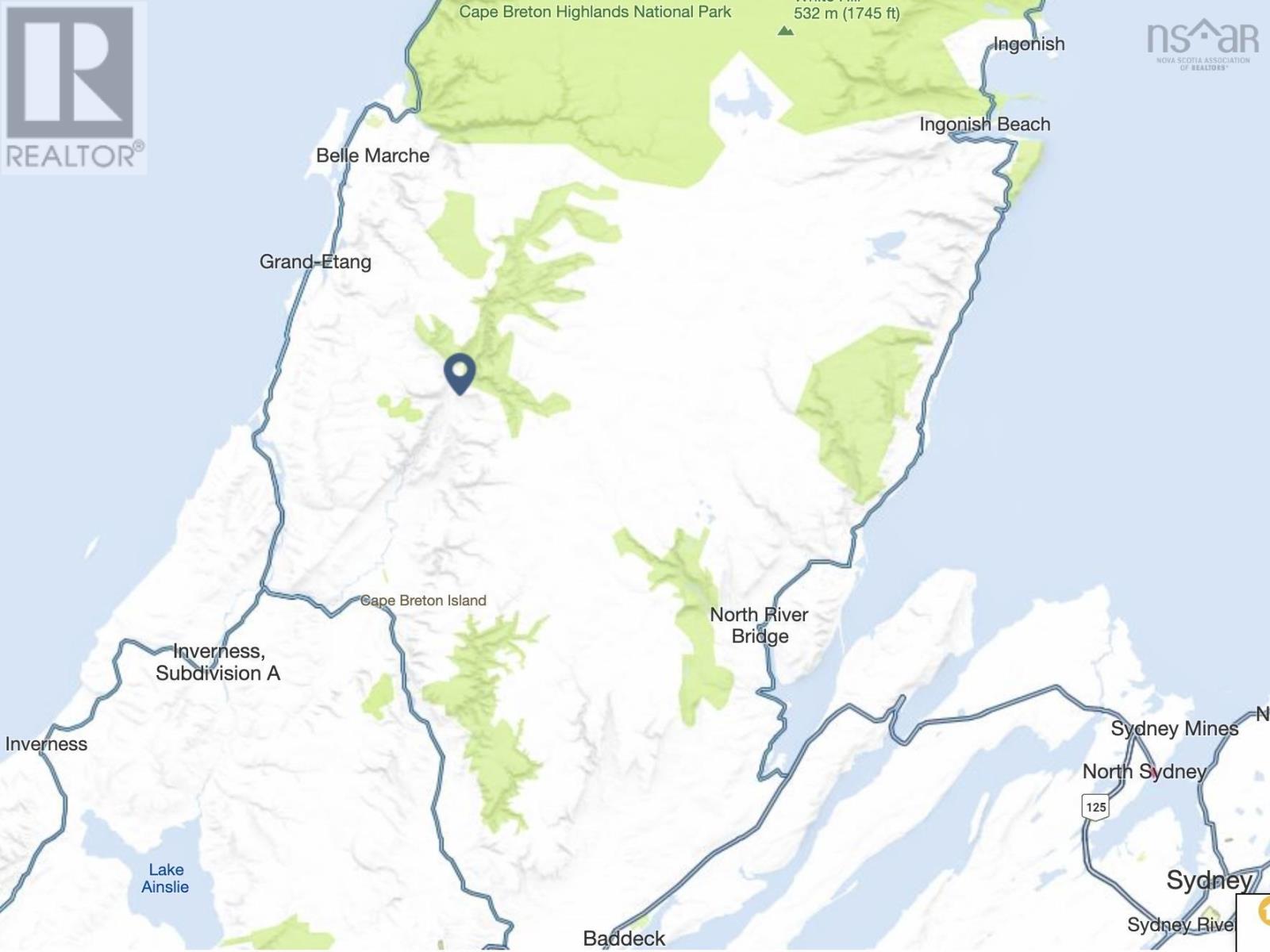3512 East Big Intervale Rd., Margaree Valley Margaree Valley, Nova Scotia B0E 2C0
$545,000
This well - maintained 3 - bedroom log home offers a serene lifestyle in one of Cape Breton's most picturesque settings. Surrounded by nature and set at the base of a mountain, the home offers sweeping mountain views in every direction! Just steps across the road lies the renowned Margaree River, an ideal location for fishing enthusiasts.The property features two spacious sheds for storage or hobby use, rock gardens and mature perennial beds that frame the home with seasonal color. The property is surrounded by pristine wilderness that is preserved in perpetuity by the NS Nature Trust. With access to an abundance of hiking trails, outdoor adventure is right outside your door. In the winter months the area transforms into a snow - covered paradise perfect for cross-country skiing through peaceful woods. landscapes. Whether you are seeking a full time residence or a seasonal escape, this property captures the essence of rural living with comfort and natural beauty. This is an estate sale and is being sold as is, where is. (id:45785)
Property Details
| MLS® Number | 202518822 |
| Property Type | Single Family |
| Community Name | Margaree Valley |
| Amenities Near By | Place Of Worship |
| Community Features | Recreational Facilities, School Bus |
| Features | Treed |
Building
| Bathroom Total | 2 |
| Bedrooms Above Ground | 3 |
| Bedrooms Below Ground | 1 |
| Bedrooms Total | 4 |
| Construction Style Attachment | Detached |
| Exterior Finish | Log, Wood Shingles, Vinyl |
| Flooring Type | Wood, Tile, Vinyl |
| Foundation Type | Concrete Block |
| Half Bath Total | 1 |
| Stories Total | 2 |
| Size Interior | 1,837 Ft2 |
| Total Finished Area | 1837 Sqft |
| Type | House |
| Utility Water | Dug Well |
Parking
| Garage | |
| Detached Garage | |
| Gravel |
Land
| Acreage | Yes |
| Land Amenities | Place Of Worship |
| Landscape Features | Partially Landscaped |
| Sewer | Septic System |
| Size Irregular | 5 |
| Size Total | 5 Ac |
| Size Total Text | 5 Ac |
Rooms
| Level | Type | Length | Width | Dimensions |
|---|---|---|---|---|
| Second Level | Bedroom | 12.83x17 | ||
| Second Level | Bedroom | 20.33x10.9+2x5.58 | ||
| Second Level | Bedroom | 9.42x20.33 | ||
| Second Level | Bath (# Pieces 1-6) | 6x7.25 | ||
| Second Level | Foyer | 6.75x6.33 | ||
| Basement | Utility Room | 22.67x12.1 | ||
| Main Level | Great Room | 20.50x15.83 | ||
| Main Level | Eat In Kitchen | 16.50x20.25 | ||
| Main Level | Foyer | 3.5x3.67+5.83x4+8x6.17 | ||
| Main Level | Laundry Room | 9.75x6.17+2.67x | ||
| Main Level | Bath (# Pieces 1-6) | 7.25x6.83+2.5x2.25+2.25x6.83 | ||
| Main Level | Living Room | 11.5x14.75 | ||
| Main Level | Den | 11.83x8.58+9.42x3.5+3.25x7.25 | ||
| Main Level | Sunroom | 4.67x17 |
Contact Us
Contact us for more information
Dawn Coady
304 Reynolds Street
Port Hawkesbury, Nova Scotia B9A 2Z5

