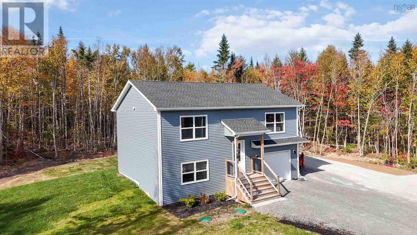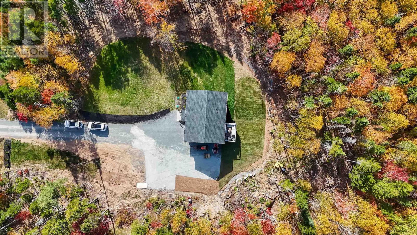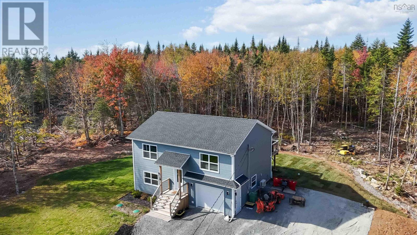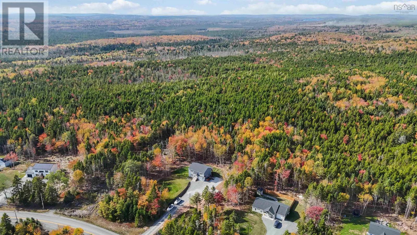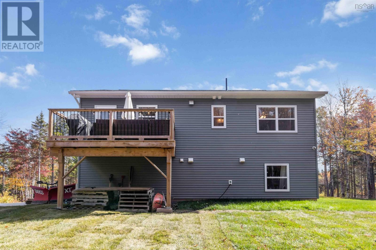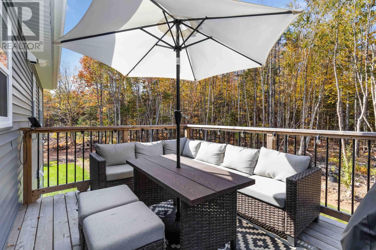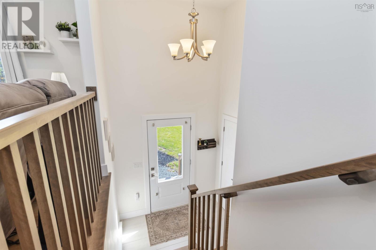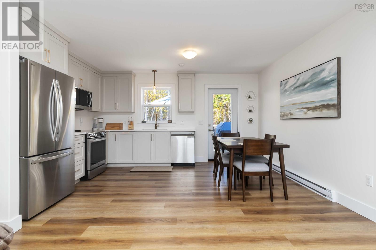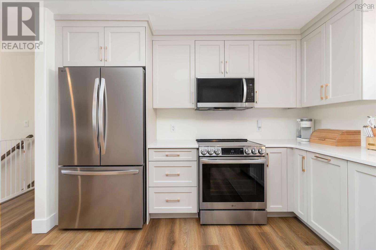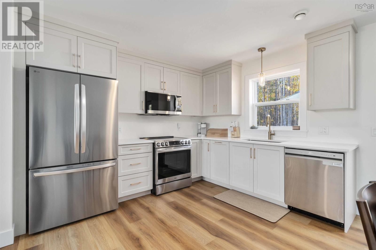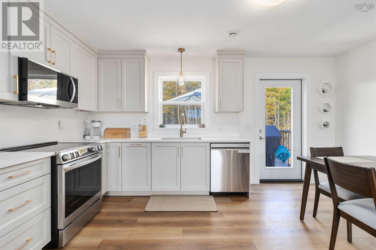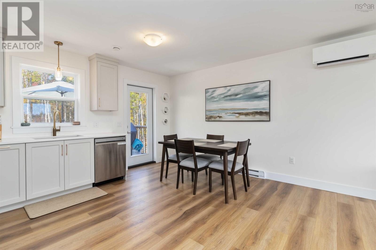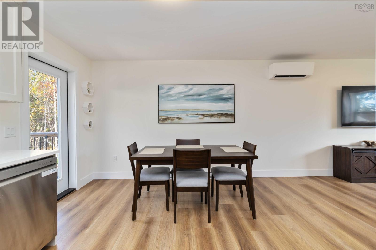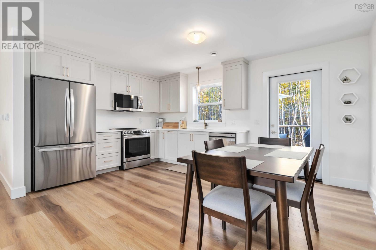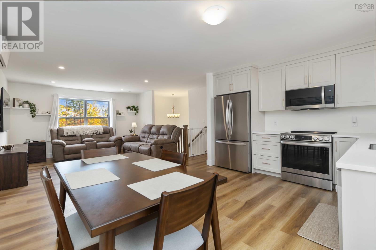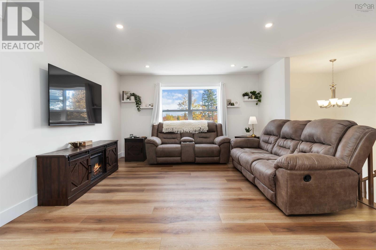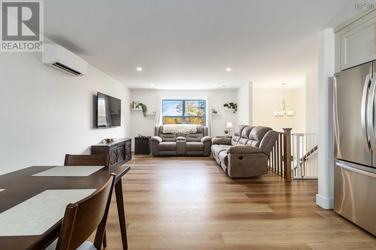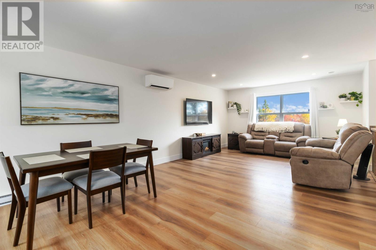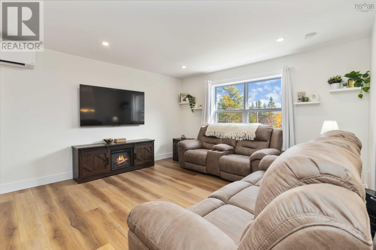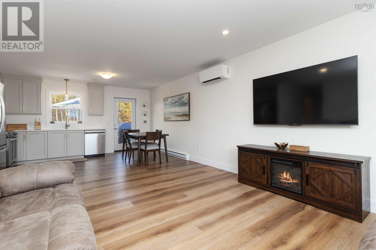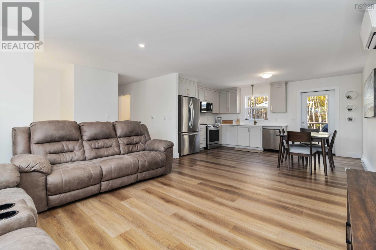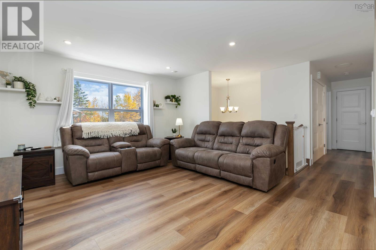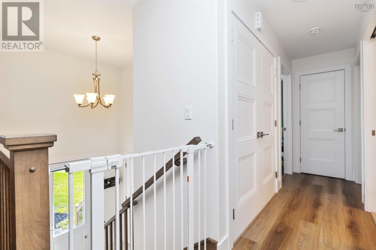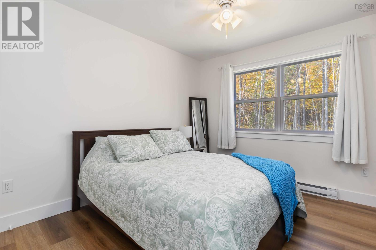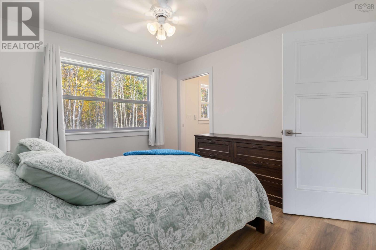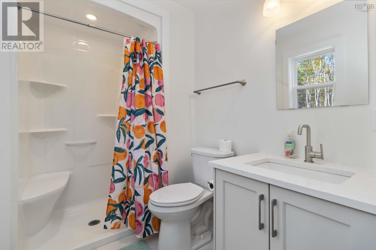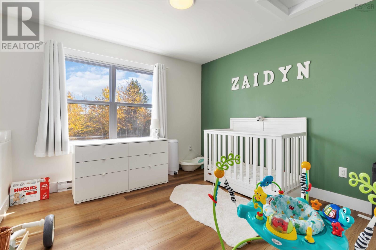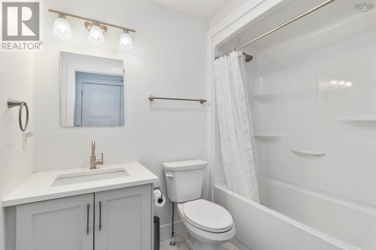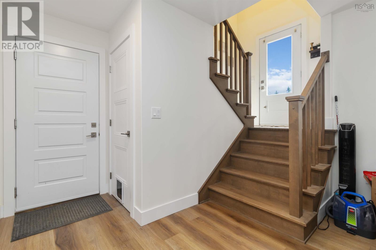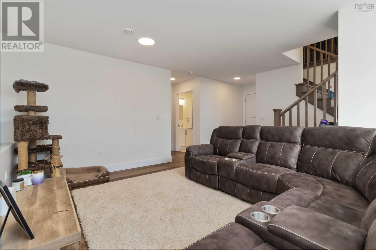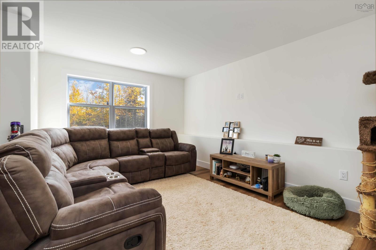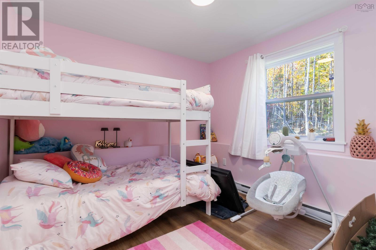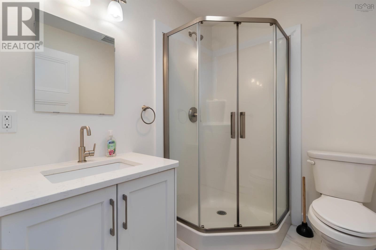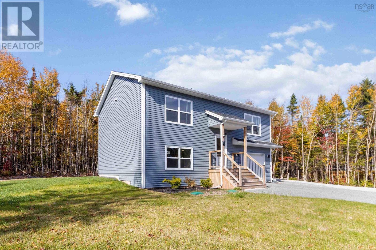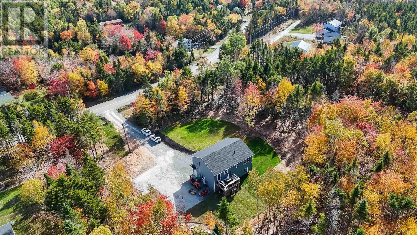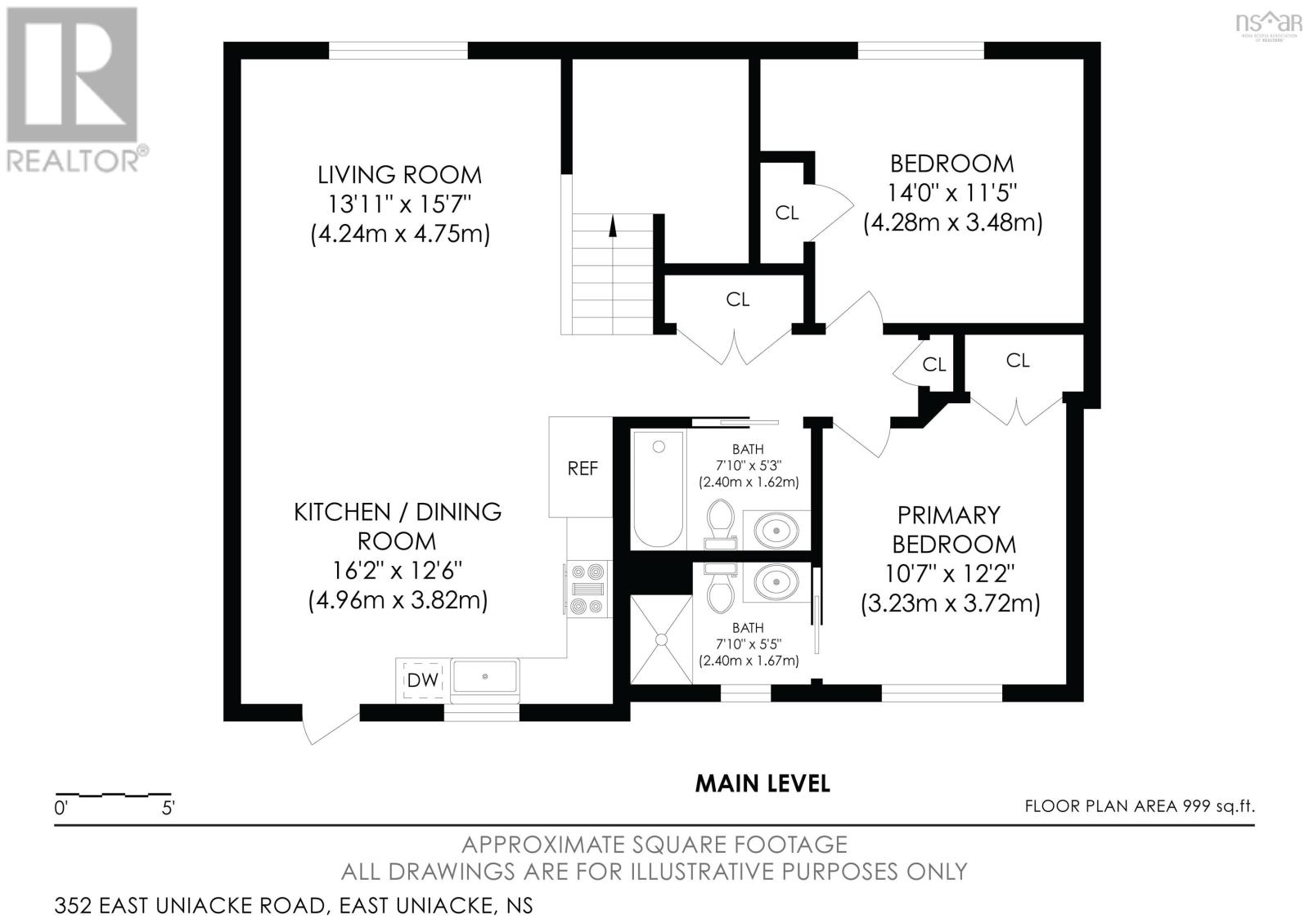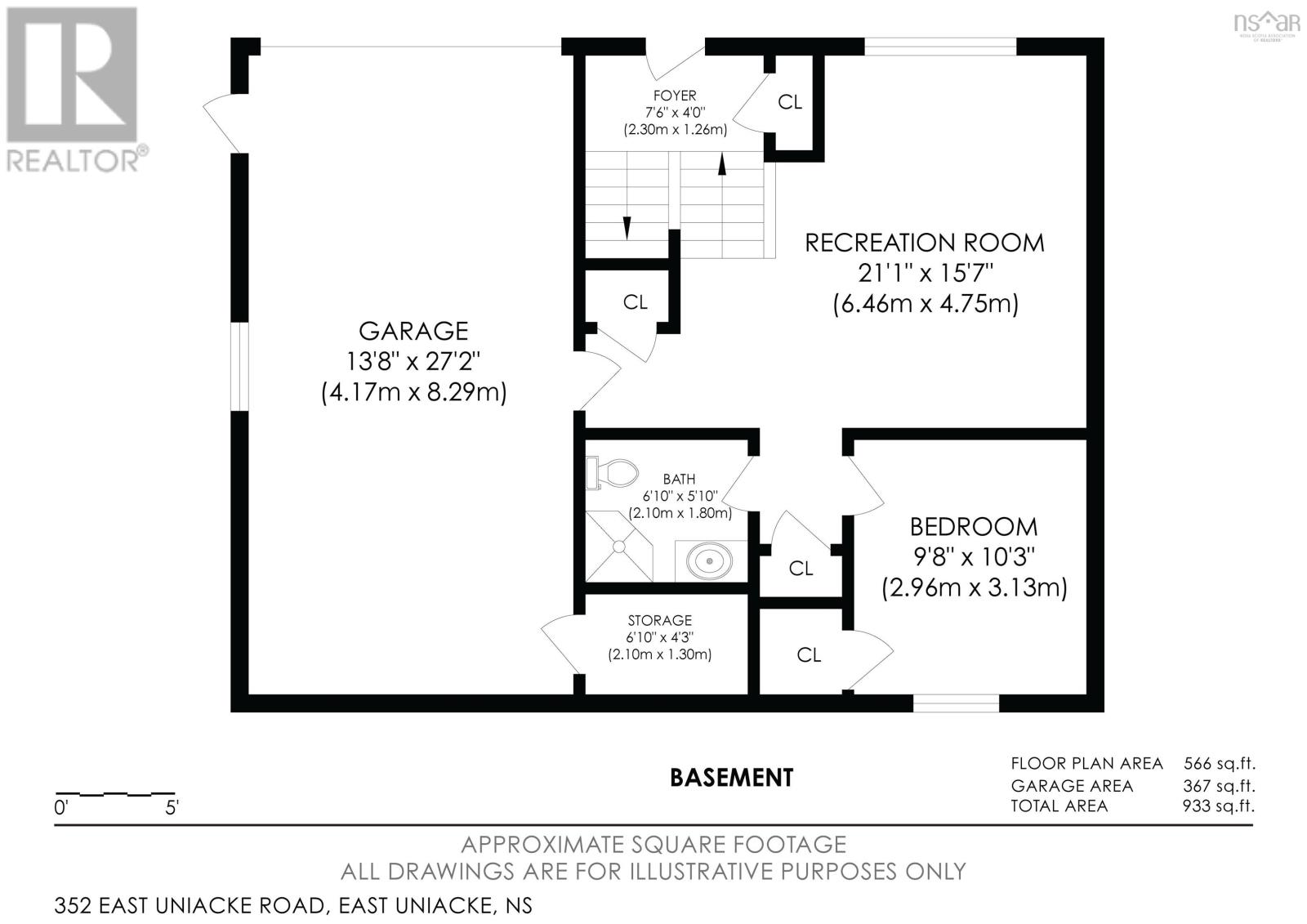352 East Uniacke Road East Uniacke, Nova Scotia B0N 1Z0
$589,000
Less than 2 years old this pristine 3 bedroom split entry home shows like new. Set back on a private treed and landscaped 1.11 acre lot. Many upgrades include interior wood steps, quartz counters, kitchen hardware and sink, new appliances, water filtration systems, internet upgraded cable, landscaping and cedar trees planted, sod, grading and gravel and deck rails. Kitchen walk out to deck. New 10 year home warranty started in March 2024. The primary bedroom features a 3 pc ensuite. This custom built home is set back on 1.11 acres for maximum privacy.10 minutes from Middle Sackville. (id:45785)
Property Details
| MLS® Number | 202525504 |
| Property Type | Single Family |
| Community Name | East Uniacke |
| Amenities Near By | Playground, Place Of Worship |
| Community Features | Recreational Facilities, School Bus |
| Features | Treed, Balcony |
Building
| Bathroom Total | 3 |
| Bedrooms Above Ground | 2 |
| Bedrooms Below Ground | 1 |
| Bedrooms Total | 3 |
| Appliances | Stove, Dishwasher, Dryer, Washer, Microwave Range Hood Combo, Refrigerator |
| Constructed Date | 2024 |
| Construction Style Attachment | Detached |
| Cooling Type | Wall Unit, Heat Pump |
| Exterior Finish | Vinyl |
| Flooring Type | Ceramic Tile, Laminate |
| Foundation Type | Poured Concrete |
| Stories Total | 1 |
| Size Interior | 1,750 Ft2 |
| Total Finished Area | 1750 Sqft |
| Type | House |
| Utility Water | Drilled Well |
Parking
| Garage | |
| Gravel |
Land
| Acreage | Yes |
| Land Amenities | Playground, Place Of Worship |
| Landscape Features | Landscaped |
| Sewer | Septic System |
| Size Irregular | 1.1125 |
| Size Total | 1.1125 Ac |
| Size Total Text | 1.1125 Ac |
Rooms
| Level | Type | Length | Width | Dimensions |
|---|---|---|---|---|
| Lower Level | Family Room | 16.4x14.1 +-jogs | ||
| Lower Level | Bedroom | 9.7x9.2 | ||
| Lower Level | Bath (# Pieces 1-6) | 3pc | ||
| Main Level | Eat In Kitchen | 15.6x11.7 | ||
| Main Level | Living Room | 14.5x13.6 | ||
| Main Level | Primary Bedroom | 11.1x10.9 | ||
| Main Level | Ensuite (# Pieces 2-6) | 3pc | ||
| Main Level | Bath (# Pieces 1-6) | 4pc | ||
| Main Level | Laundry Room | 6.8 x 5 | ||
| Main Level | Bedroom | 11.1x10.9 |
https://www.realtor.ca/real-estate/28970890/352-east-uniacke-road-east-uniacke-east-uniacke
Contact Us
Contact us for more information
Suzanne Kapsalis
(902) 477-1564
(902) 830-3799
https://suttonhalifax.ca/
3845 Joseph Howe Drive
Halifax, Nova Scotia B3L 4H9

