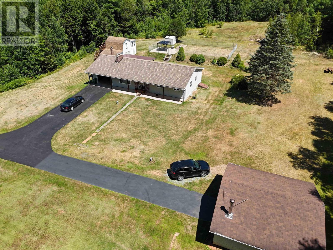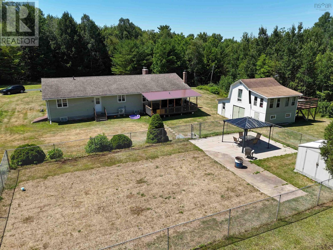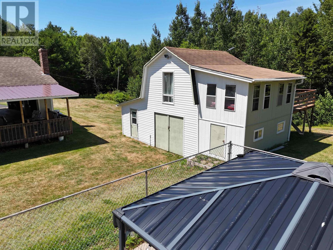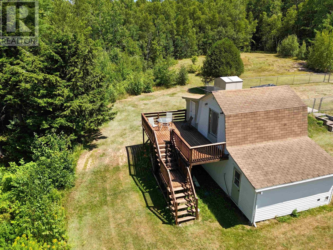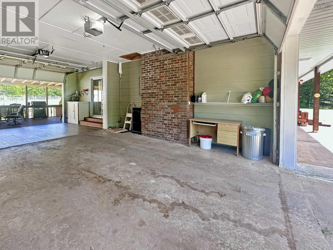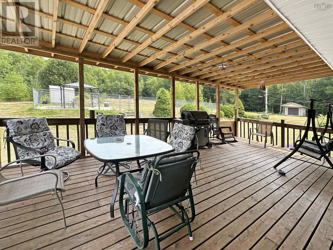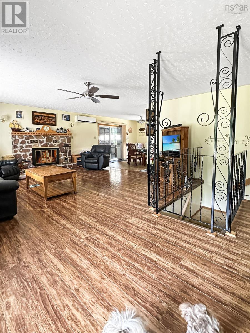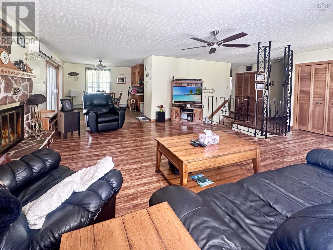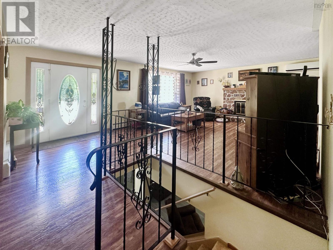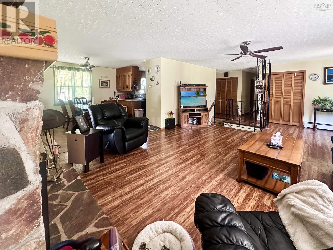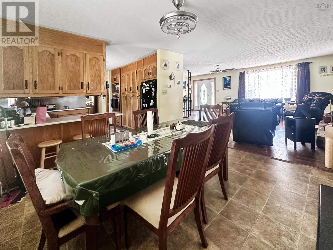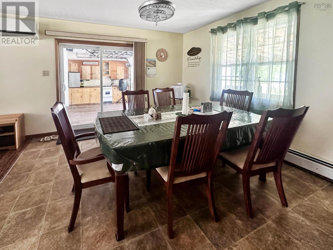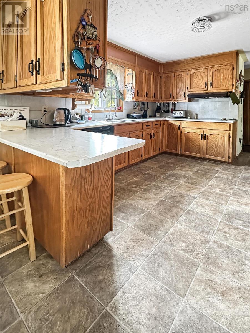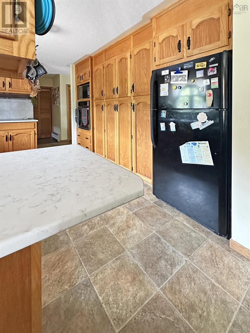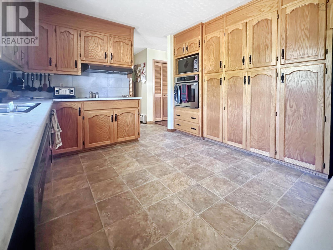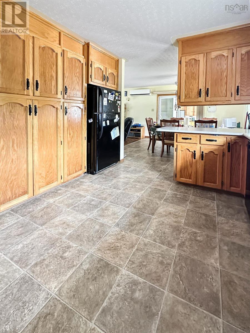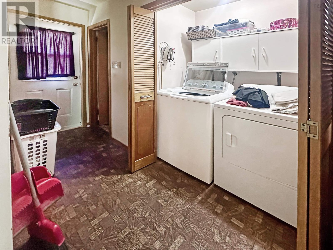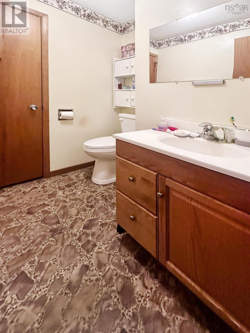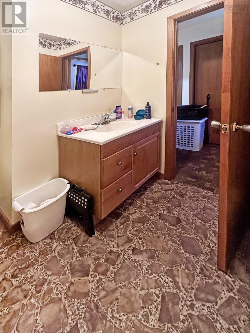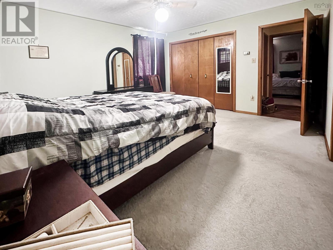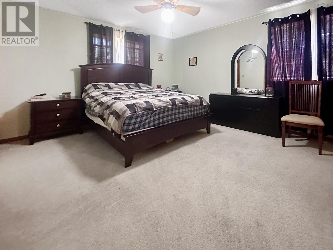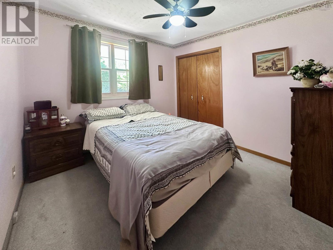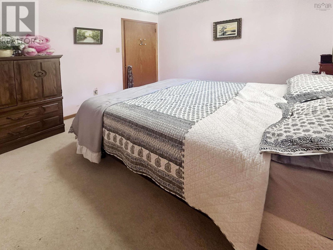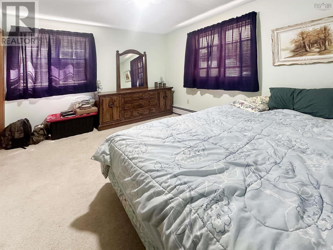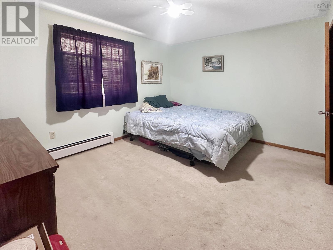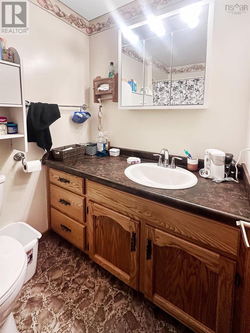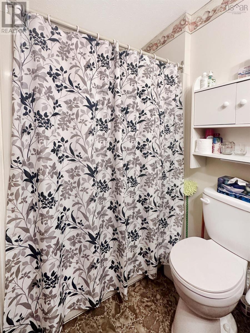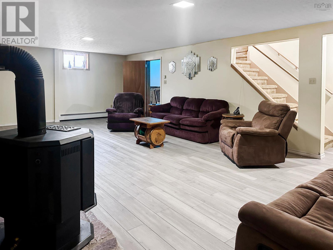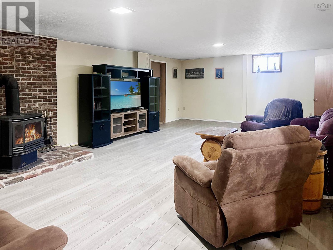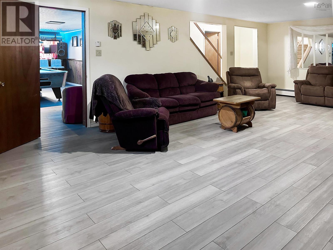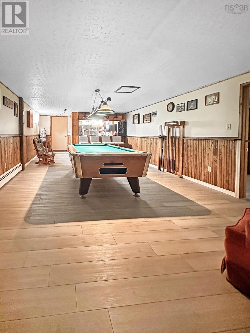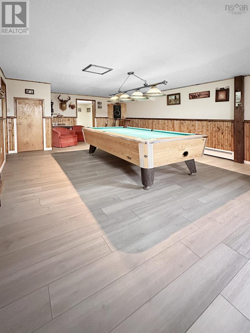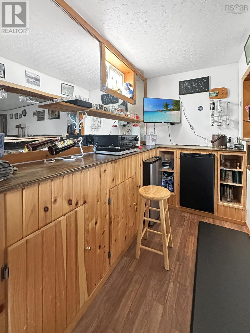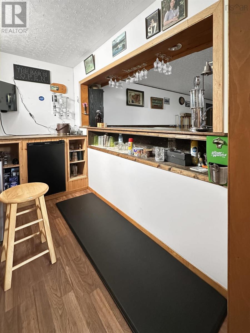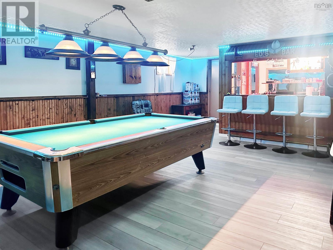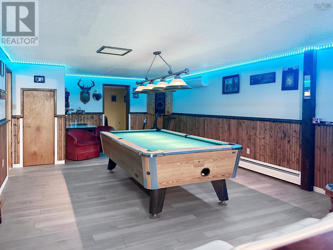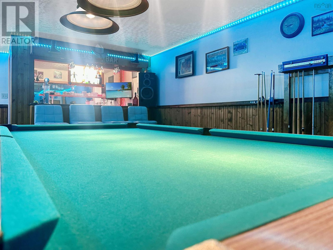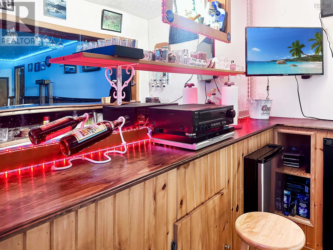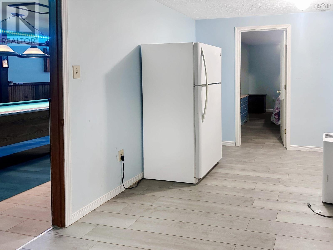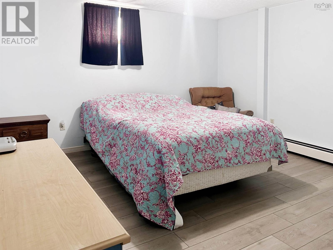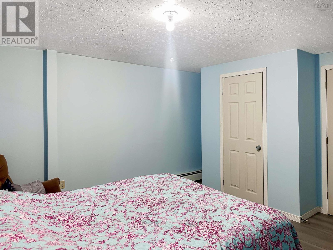352 Lawrence Road Rockland, Nova Scotia B0P 1E0
$495,000
Just 4 minutes from Berwick, you will find your new residence surrounded by the famous apple orchards of Nova Scotia. This paradise offers a total of 4 bedrooms and 2.5-bath country bungalow home sitting on 7.1 acres. This home blends modern comfort with rural charm. Featuring a bright open layout, wood-burning fireplace, new flooring, black iron rail detailing, a finished basement with built-in bar. Which will include the bar chairs, pool table and pool accessories. Outside you will find a covered outdoor kitchen that leads to a large deck/patio which makes it perfect for entertaining year-round. The multiple outbuildingsincluding the detached garage with an upper-level seasonal retreat is perfect for guests or a hang out!This property offers endless storage or workshop space, while the landscaped grounds provide room for gardens, pets, or a hobby farm! All this just minutes from schools, shops, and amenities in the beautiful County of Annapolis Valley. (id:45785)
Property Details
| MLS® Number | 202519698 |
| Property Type | Single Family |
| Community Name | Rockland |
| Equipment Type | Other |
| Rental Equipment Type | Other |
| Structure | Shed |
Building
| Bathroom Total | 3 |
| Bedrooms Above Ground | 3 |
| Bedrooms Below Ground | 1 |
| Bedrooms Total | 4 |
| Appliances | Cooktop - Electric, Oven - Electric, Oven - Propane, Dishwasher, Dryer - Electric, Washer, Refrigerator, Water Softener |
| Architectural Style | Bungalow |
| Basement Development | Finished |
| Basement Features | Walk Out |
| Basement Type | Full (finished) |
| Constructed Date | 1983 |
| Construction Style Attachment | Detached |
| Cooling Type | Heat Pump |
| Exterior Finish | Vinyl |
| Fireplace Present | Yes |
| Flooring Type | Carpeted, Laminate, Linoleum, Vinyl |
| Foundation Type | Poured Concrete |
| Half Bath Total | 1 |
| Stories Total | 1 |
| Size Interior | 2,700 Ft2 |
| Total Finished Area | 2700 Sqft |
| Type | House |
| Utility Water | Drilled Well |
Parking
| Garage | |
| Attached Garage | |
| Detached Garage |
Land
| Acreage | Yes |
| Sewer | Septic System |
| Size Irregular | 7.13 |
| Size Total | 7.13 Ac |
| Size Total Text | 7.13 Ac |
Rooms
| Level | Type | Length | Width | Dimensions |
|---|---|---|---|---|
| Basement | Family Room | 28.3x16.4 | ||
| Basement | Utility Room | 16.5x10.9 | ||
| Basement | Recreational, Games Room | 31.5x14.10 | ||
| Basement | Bedroom | 12.11x13.5 | ||
| Basement | Storage | 14.2x7.11 | ||
| Main Level | Dining Room | 11x12.2 | ||
| Main Level | Living Room | 16.8x24 | ||
| Main Level | Kitchen | 9.2x11.10 | ||
| Main Level | Laundry Room | 9.5x3.5 | ||
| Main Level | Bath (# Pieces 1-6) | 5.10x5.5 | ||
| Main Level | Primary Bedroom | 11.11x13.11 | ||
| Main Level | Bath (# Pieces 1-6) | 4.11x7.8 | ||
| Main Level | Bedroom | 9.11x9.10 | ||
| Main Level | Bedroom | 9.11x11.11 |
https://www.realtor.ca/real-estate/28694500/352-lawrence-road-rockland-rockland
Contact Us
Contact us for more information
Jessica Desrochers
1959 Upper Water Street, Suite 1301
Halifax, Nova Scotia B3J 3N2

