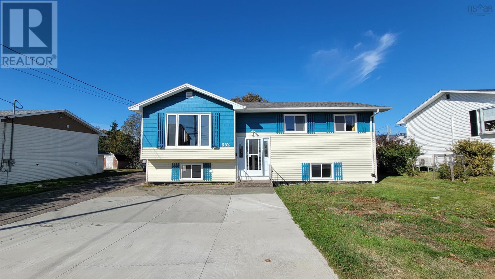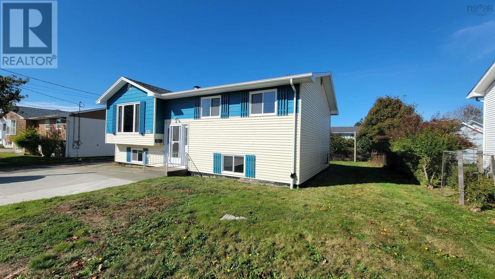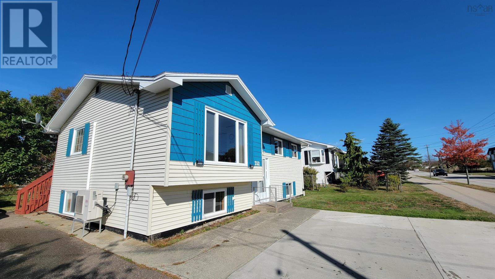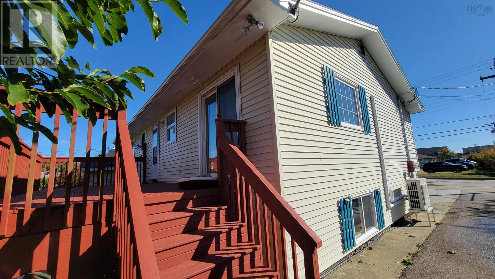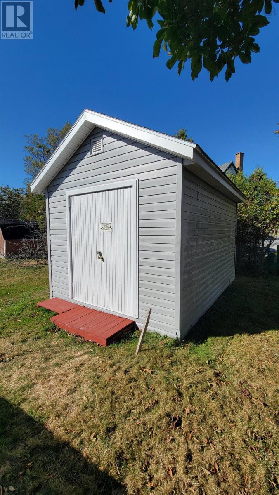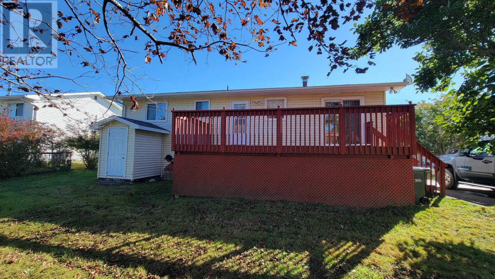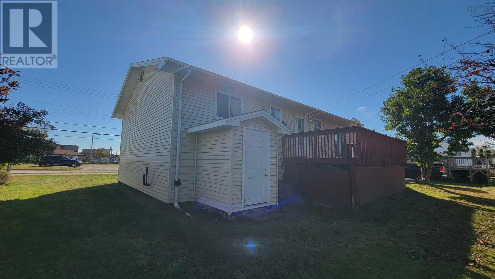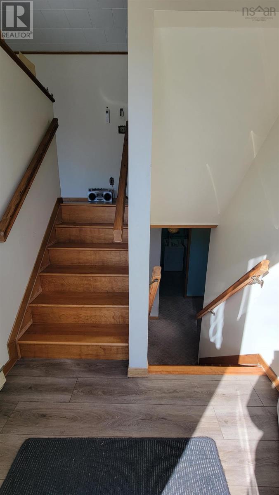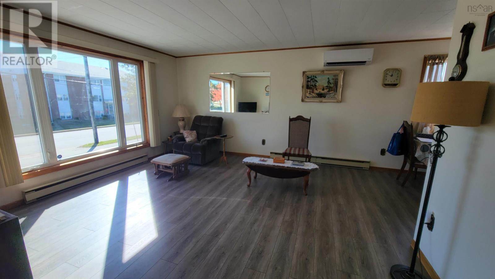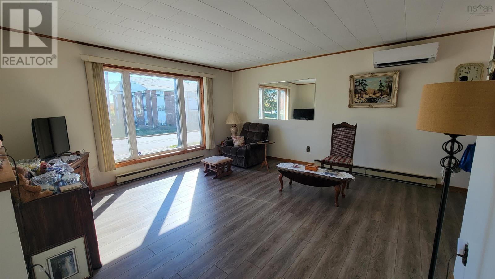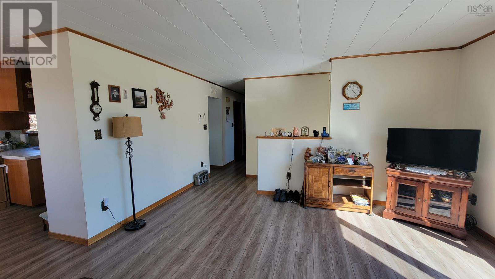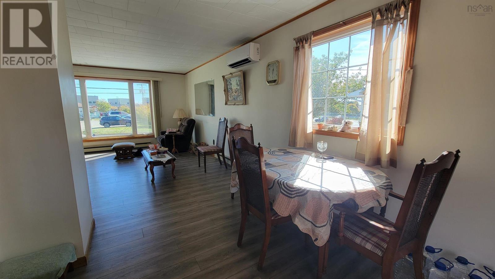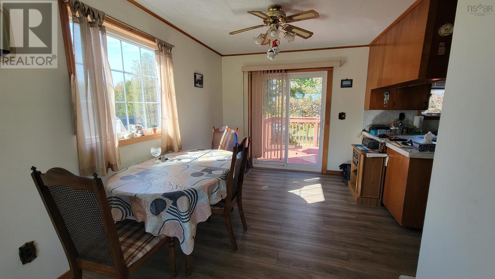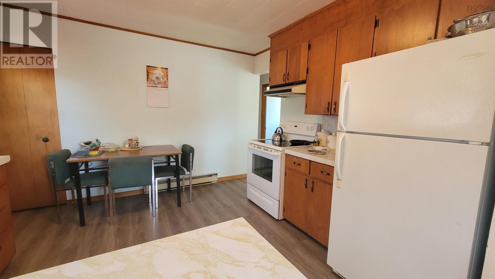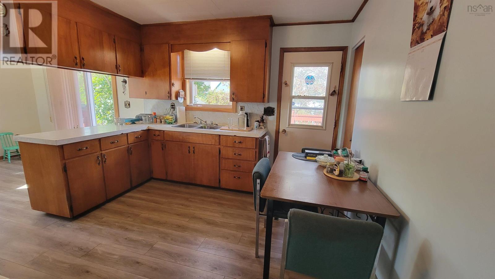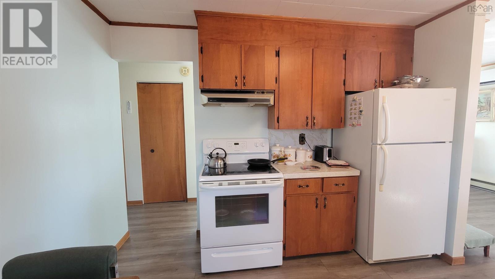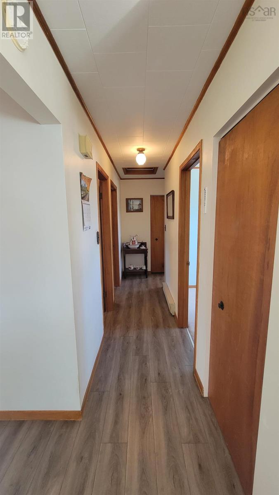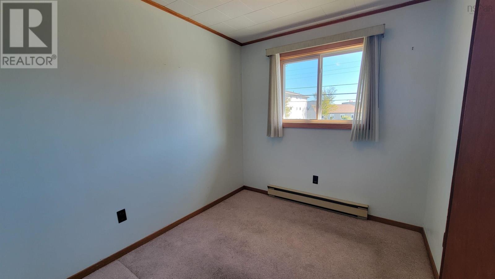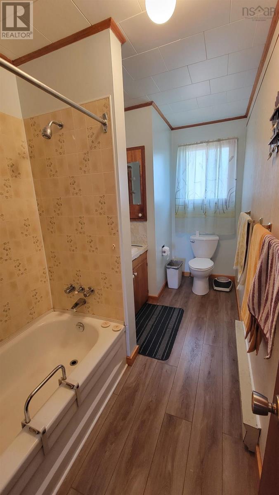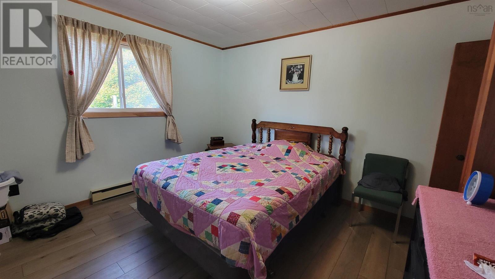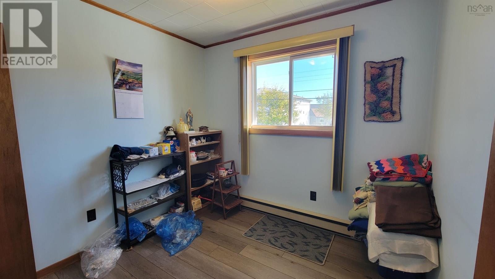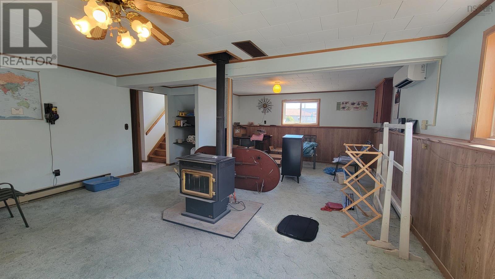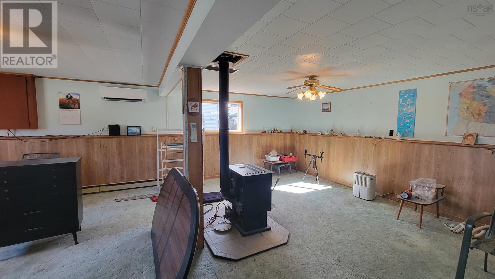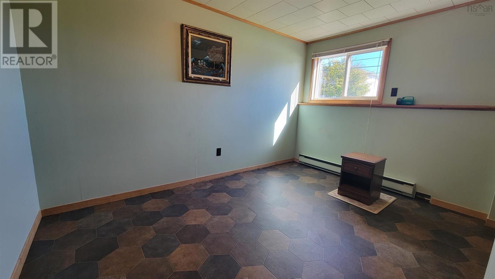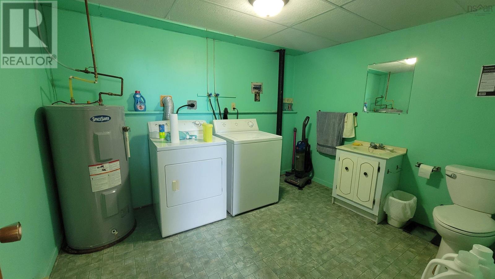352 Pleasant Street Yarmouth, Nova Scotia B5A 2L2
$356,900
Discover this well-cared-for split-entry home in the heart of the Town of Yarmouth, just minutes from shops, restaurants, recreation, and all amenities. This solid home features 4 bedrooms and 1½ bathrooms, with a bright open-concept living, dining and kitchen space thats perfect for hosting or everyday life. Downstairs, youll find a large rec room, plus an additional bedroom and half bath. Comfort is assured year-round with two heat pumps plus electric baseboards, and the roof was re-done in May 2024. Outside, youll enjoy a 21'6? × 10' back deck for relaxing or entertaining, and a handy 10' × 14' shed for extra storage. Located in the sought-after Meadowfields Community School district and Burridge Community Campus. Book your showing today! (id:45785)
Property Details
| MLS® Number | 202526024 |
| Property Type | Single Family |
| Neigbourhood | Uptown |
| Community Name | Yarmouth |
| Amenities Near By | Golf Course, Park, Playground, Public Transit, Shopping, Place Of Worship, Beach |
| Community Features | Recreational Facilities, School Bus |
| Features | Level |
| Structure | Shed |
Building
| Bathroom Total | 2 |
| Bedrooms Above Ground | 3 |
| Bedrooms Below Ground | 1 |
| Bedrooms Total | 4 |
| Appliances | Range - Electric, Dryer - Electric, Washer, Refrigerator |
| Basement Development | Partially Finished |
| Basement Features | Walk Out |
| Basement Type | Full (partially Finished) |
| Constructed Date | 1981 |
| Construction Style Attachment | Detached |
| Cooling Type | Heat Pump |
| Exterior Finish | Vinyl |
| Flooring Type | Carpeted, Linoleum, Vinyl |
| Foundation Type | Poured Concrete |
| Half Bath Total | 1 |
| Stories Total | 1 |
| Size Interior | 1,774 Ft2 |
| Total Finished Area | 1774 Sqft |
| Type | House |
| Utility Water | Municipal Water |
Parking
| Concrete | |
| Paved Yard |
Land
| Acreage | No |
| Land Amenities | Golf Course, Park, Playground, Public Transit, Shopping, Place Of Worship, Beach |
| Sewer | Municipal Sewage System |
| Size Irregular | 0.1607 |
| Size Total | 0.1607 Ac |
| Size Total Text | 0.1607 Ac |
Rooms
| Level | Type | Length | Width | Dimensions |
|---|---|---|---|---|
| Basement | Recreational, Games Room | 17.8x24.3 | ||
| Basement | Laundry / Bath | 9.1x10.10 | ||
| Basement | Bedroom | 8.5x11.11 | ||
| Basement | Other | 4.6x5.3+2.10x11.2 | ||
| Main Level | Foyer | 6.3x7.3 | ||
| Main Level | Living Room | 14.7x14.9 | ||
| Main Level | Dining Nook | 7.9x12.4 | ||
| Main Level | Kitchen | 11.3x11.11 | ||
| Main Level | Bath (# Pieces 1-6) | 5.8x11.11 | ||
| Main Level | Bedroom | 7.10x9.2 | ||
| Main Level | Bedroom | 7.11x8.11 | ||
| Main Level | Primary Bedroom | 11.10x11.11 |
https://www.realtor.ca/real-estate/29000655/352-pleasant-street-yarmouth-yarmouth
Contact Us
Contact us for more information
Mike Randall
(902) 742-3243
www.therealestatestore.ca/
91a Water Street
Yarmouth, Nova Scotia B5A 4P6

