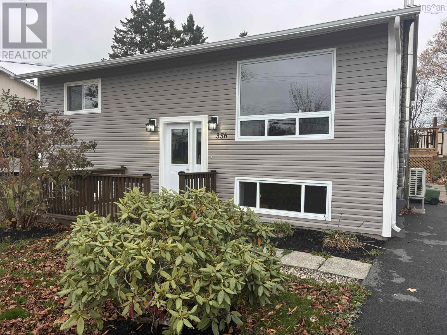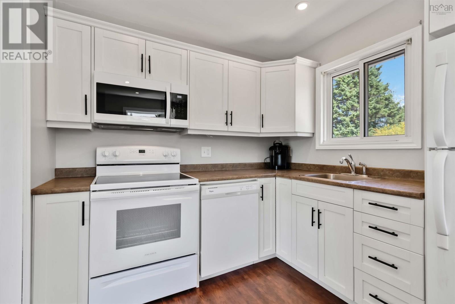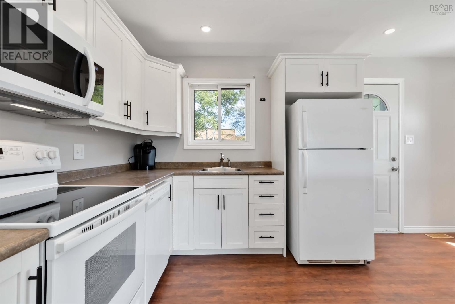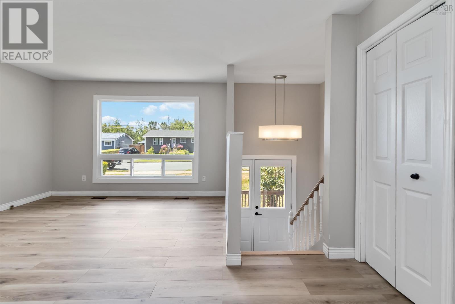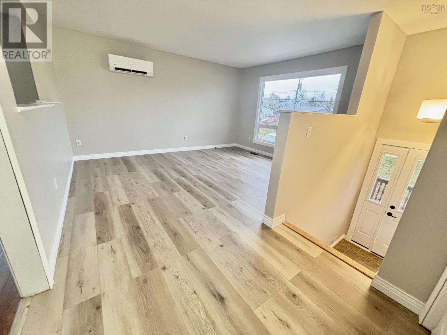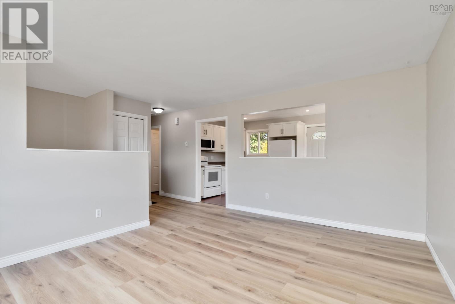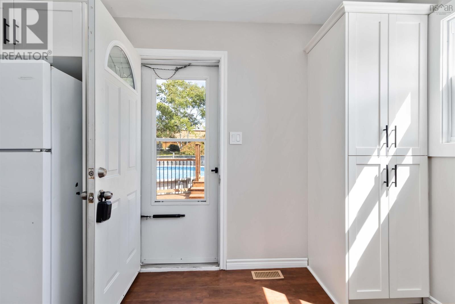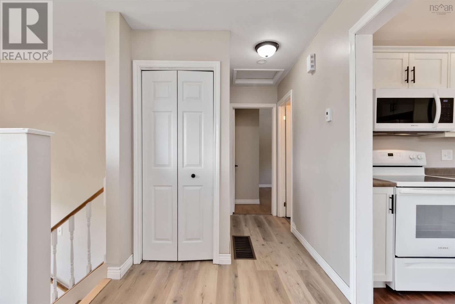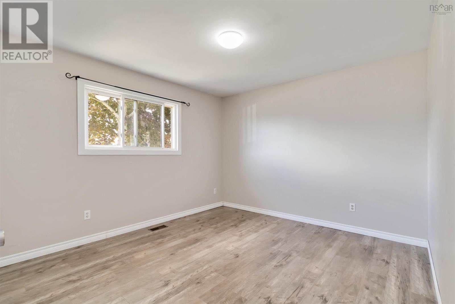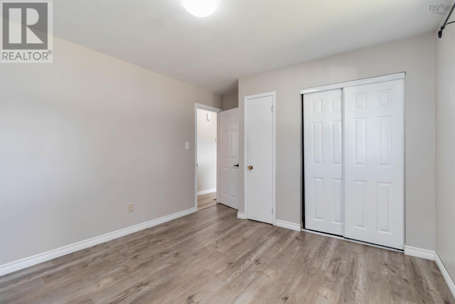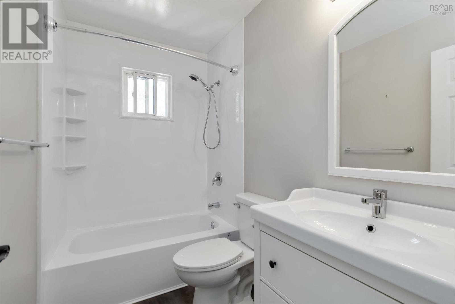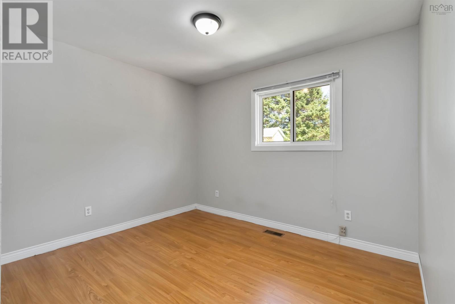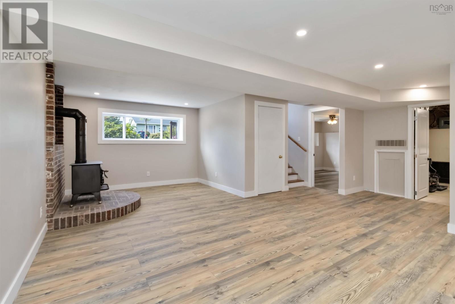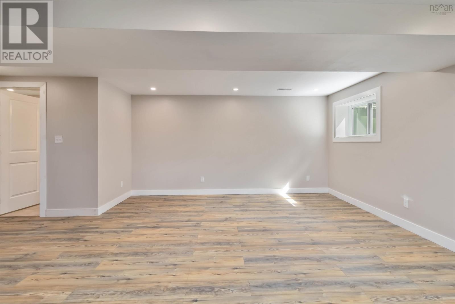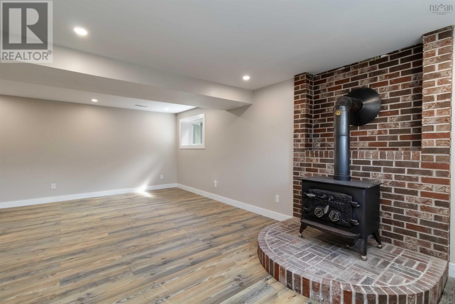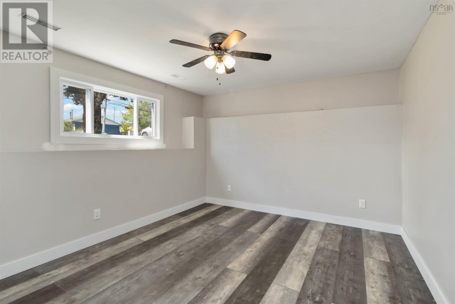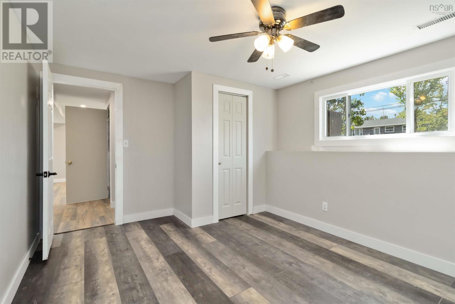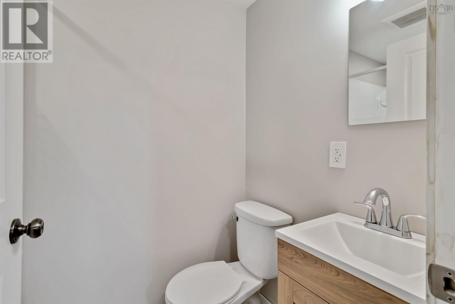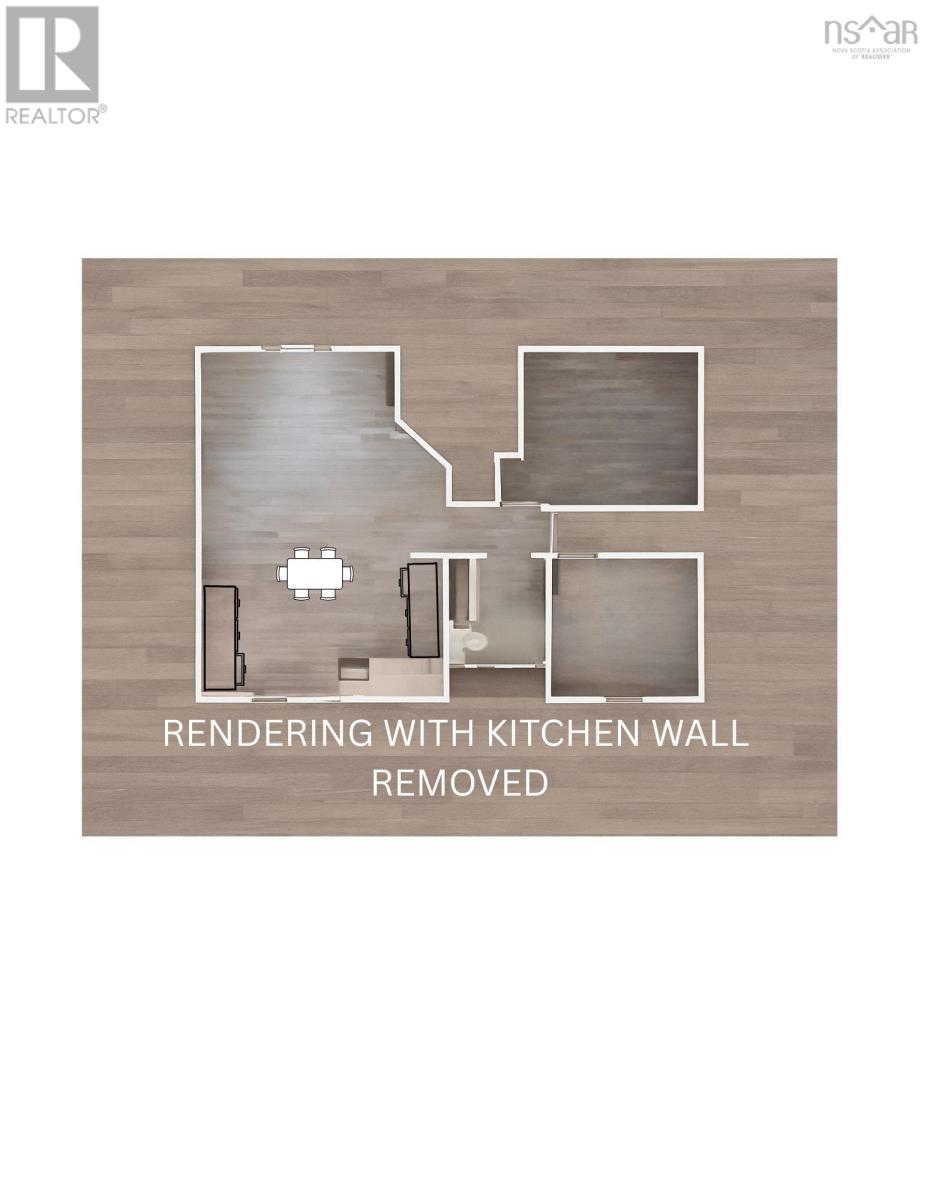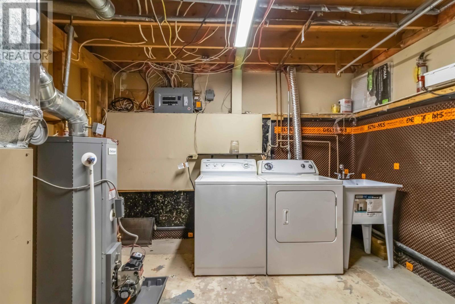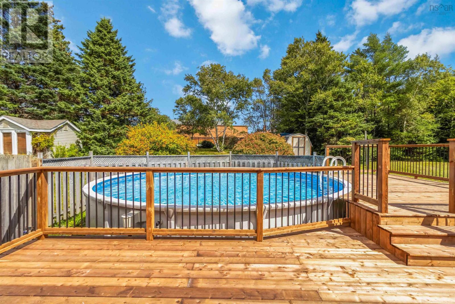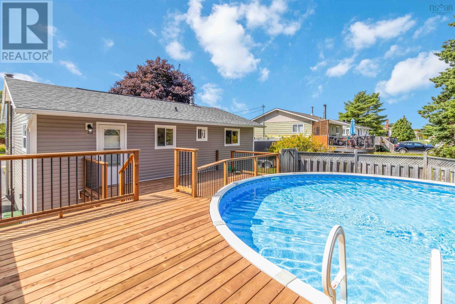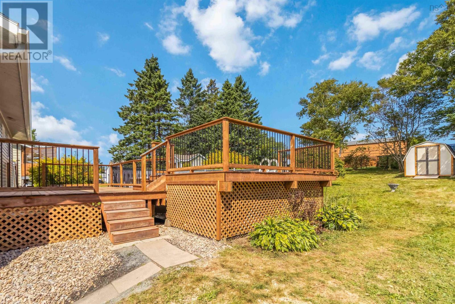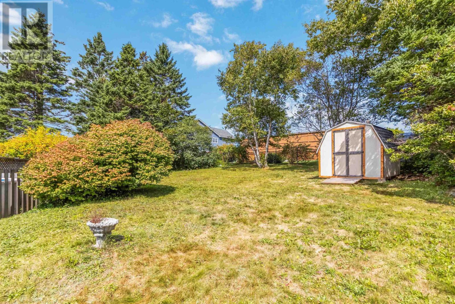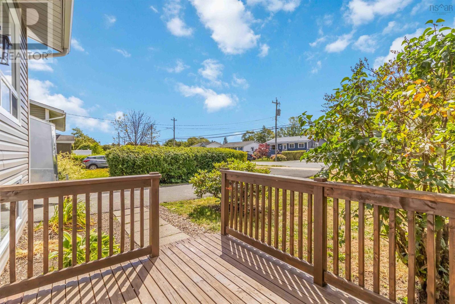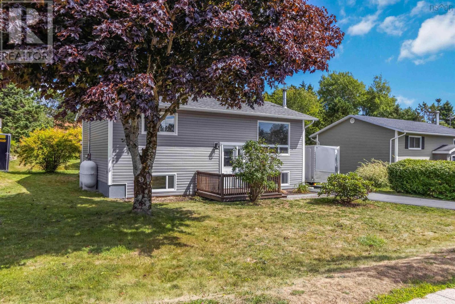356 Astral Drive Cole Harbour, Nova Scotia B2V 1P4
$485,900
Visit REALTOR® website for additional information. Welcome to Astral Drive in the heart of Cole Harbour, where community, convenience, and comfort come together. This beautifully renovated split-entry home is move-in ready and offers the perfect balance of modern updates and cozy charm. Step inside to a bright, inviting main level with fresh flooring (if OPEN CONCEPT is your desire it is entirely possible adn the kitchen wall to living room is NOT load bearing). This home also offers 5 new windows and a new front door that sets the tone for the care put into getting this home prepared for it's new owners. The layout features two comfortable bedrooms upstairs and a beautifully renovated full bathroom. The lower level adds even more living space with a third bedroom, a fully renovated bath with shower, and a welcoming family room warmed by a woodstove-ideal for relaxing on cool evenings. Recent updates mean peace of mind: new mini splits, new siding, a topped-up insulation package, a fibreglass oil tank, new deck and railings and a newer asphalt driveway. Practical features like a sump pump and perimeter drainage system provide extra confidence for the future homeowner. Outside, the extra-deep backyard is where memories will be made- whether it's splashing in the above-ground pool, hosting friends on the new deck, or enjoying the convenience of the storage shed. And with top-rated schools just around the corner, this home is perfectly positioned for family living in one of Cole Harbour's most sought-after neighbourhoods. Move in, settle down, and start living the Astral Drive lifestyle. (id:45785)
Property Details
| MLS® Number | 202522431 |
| Property Type | Single Family |
| Neigbourhood | Colby South |
| Community Name | Cole Harbour |
| Amenities Near By | Shopping |
| Equipment Type | Water Heater |
| Features | Treed |
| Pool Type | Above Ground Pool |
| Rental Equipment Type | Water Heater |
| Structure | Shed |
Building
| Bathroom Total | 2 |
| Bedrooms Above Ground | 2 |
| Bedrooms Below Ground | 1 |
| Bedrooms Total | 3 |
| Appliances | Range, Dishwasher, Dryer, Washer, Microwave, Refrigerator |
| Basement Type | Full |
| Constructed Date | 1980 |
| Construction Style Attachment | Detached |
| Cooling Type | Wall Unit, Heat Pump |
| Exterior Finish | Vinyl |
| Flooring Type | Laminate, Vinyl |
| Foundation Type | Poured Concrete |
| Stories Total | 1 |
| Size Interior | 1,650 Ft2 |
| Total Finished Area | 1650 Sqft |
| Type | House |
| Utility Water | Municipal Water |
Land
| Acreage | No |
| Land Amenities | Shopping |
| Landscape Features | Landscaped |
| Sewer | Municipal Sewage System |
| Size Irregular | 0.2176 |
| Size Total | 0.2176 Ac |
| Size Total Text | 0.2176 Ac |
Rooms
| Level | Type | Length | Width | Dimensions |
|---|---|---|---|---|
| Basement | Family Room | 22.1x14.11 | ||
| Basement | Bedroom | 14.5x12 | ||
| Basement | Bath (# Pieces 1-6) | 7x4.1 | ||
| Basement | Utility Room | 8.6x11.1 | ||
| Main Level | Living Room | 15.5x12.4 | ||
| Main Level | Kitchen | 8.9x17.3 | ||
| Main Level | Bedroom | 11.9x11.4 | ||
| Main Level | Bedroom | 9.9x10.11 | ||
| Main Level | Bath (# Pieces 1-6) | 4.11x8.3 |
https://www.realtor.ca/real-estate/28816081/356-astral-drive-cole-harbour-cole-harbour
Contact Us
Contact us for more information
Shannon Gavin
(647) 477-7654
https://buywithshannon.realtor/
https://www.facebook.com/ShannonDuffy.Gavin
https://www.linkedin.com/in/shannonduffygavin/
https://www.instagram.com/shanpagne_n_oysters/
2 Ralston Avenue, Suite 100
Dartmouth, Nova Scotia B3B 1H7
Julie Mont
https://www.linkedin.com/in/julie-mont-4977ab21b/
https://www.instagram.com/juliemont_pgdirectrealty?igsh=dGFza3ExN3VzNHlr&utm_source=qr
2 Ralston Avenue, Suite 100
Dartmouth, Nova Scotia B3B 1H7

