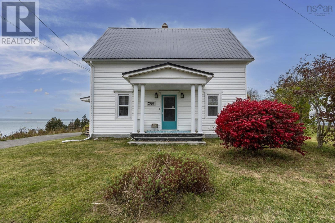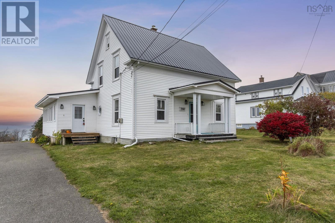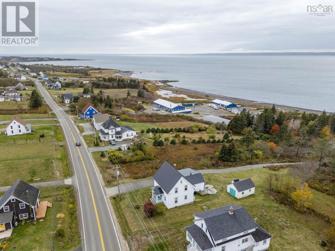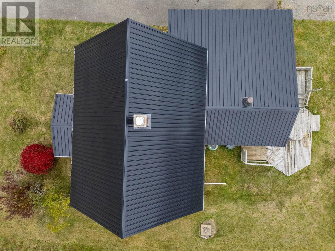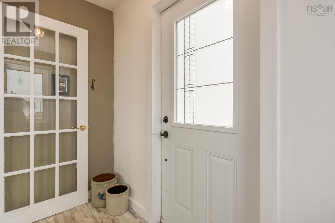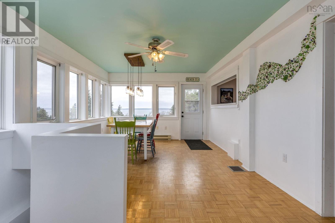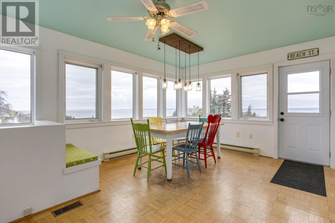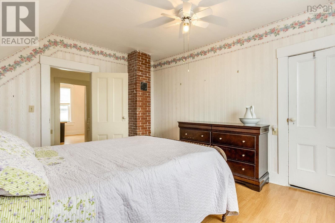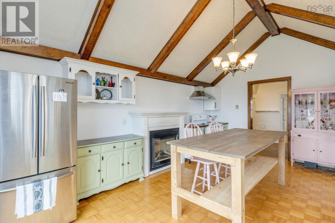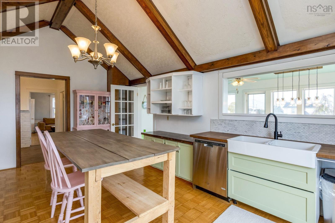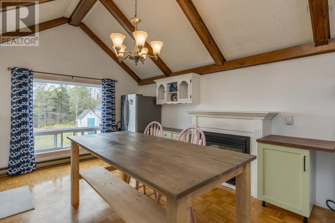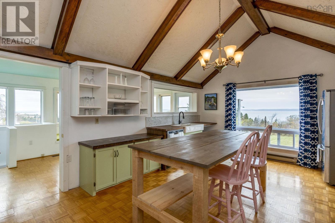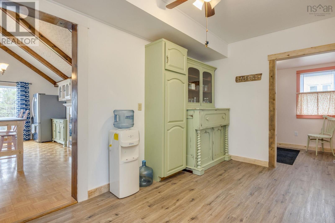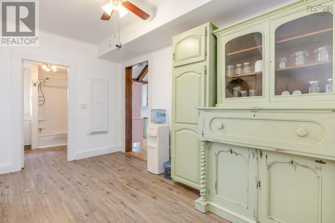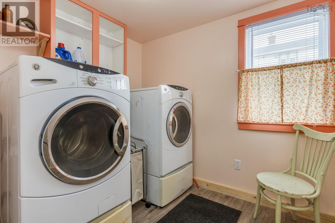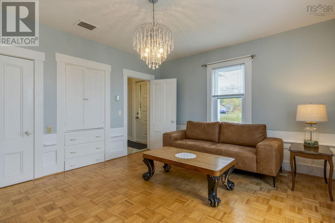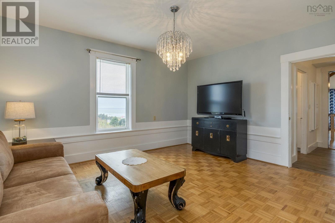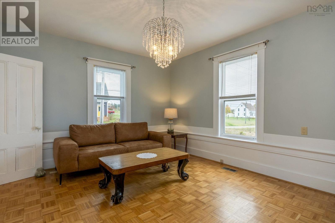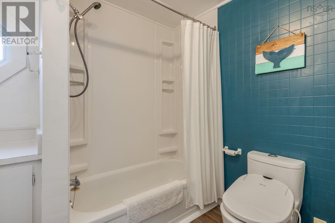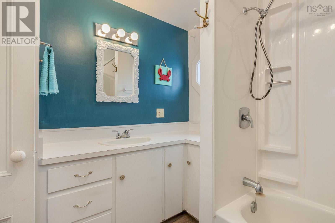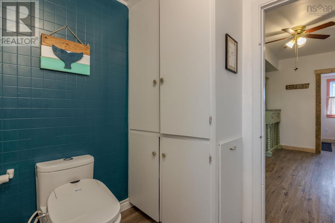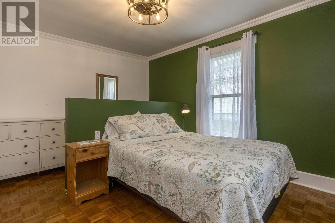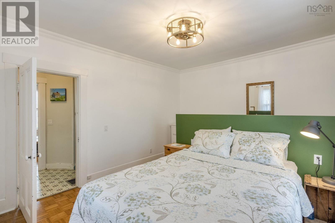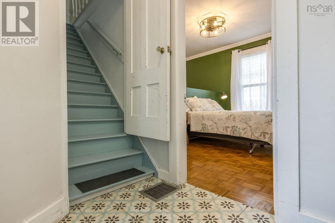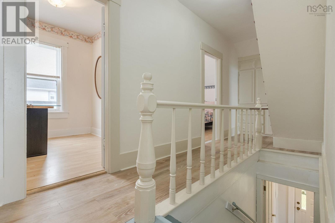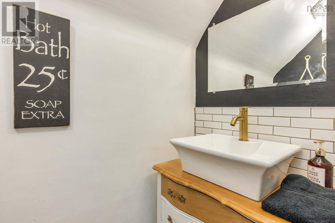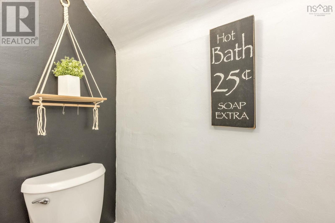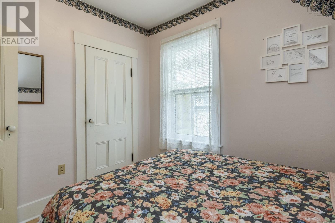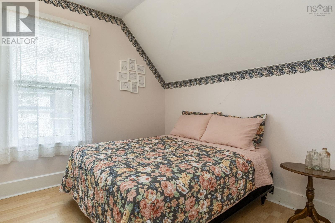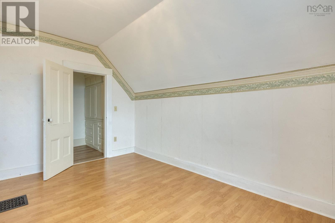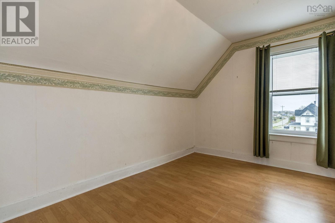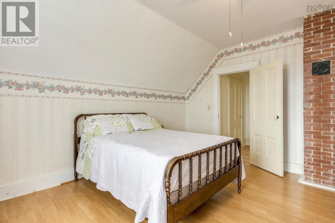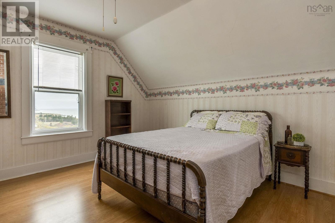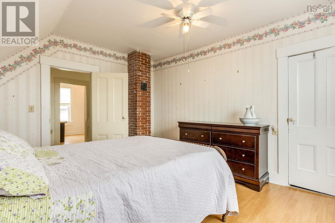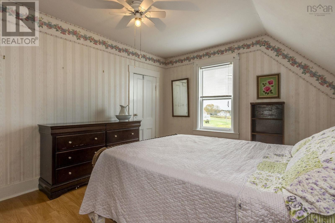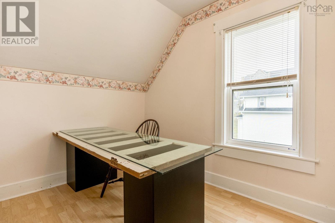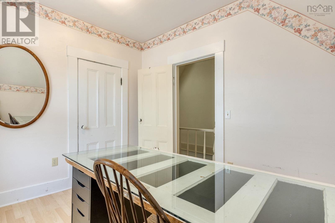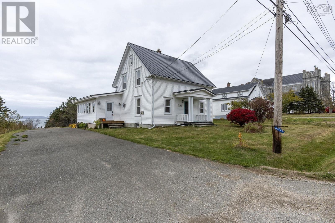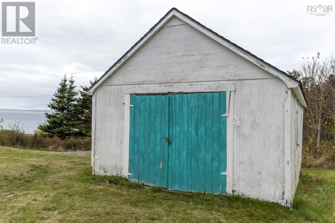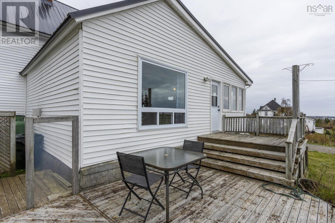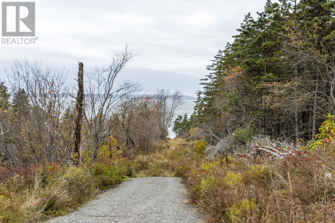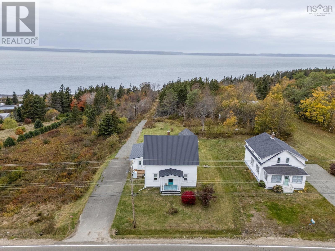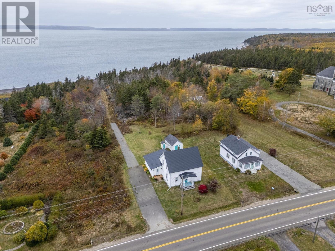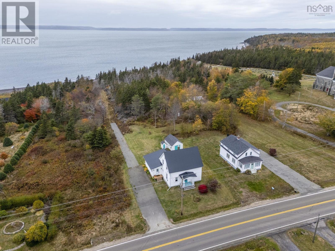3597 Highway 1 St. Bernard, Nova Scotia B0W 3T0
$349,900
Fun and Whimsical Seaside Retreat! Welcome home to this bright and cheerful coastal haven where your family can grow, relax, and explore. This charming 5-bedroom, 1.5-bath home offers an open-concept kitchen and dining area filled with natural light and showcasing stunning views of St. Marys Bay. Set on just over 3 acres of land, theres plenty of room to roamand your very own private beachfront to comb for rocks and shells. Recent updates include a new roof, a freshly dug well, and a beautifully updated kitchen, making this seaside sanctuary as practical as it is peaceful. Whether youre searching for a year-round home or a coastal getaway, maybe an airbnb investment, this property captures the essence of Nova Scotia livingsimple, scenic, and full of charm! (id:45785)
Property Details
| MLS® Number | 202526405 |
| Property Type | Single Family |
| Community Name | St. Bernard |
| Amenities Near By | Park, Playground, Place Of Worship, Beach |
| Community Features | Recreational Facilities, School Bus |
| Equipment Type | Propane Tank |
| Rental Equipment Type | Propane Tank |
| Water Front Type | Waterfront |
Building
| Bathroom Total | 2 |
| Bedrooms Above Ground | 5 |
| Bedrooms Total | 5 |
| Age | 105 Years |
| Appliances | Stove, Dishwasher, Dryer, Washer, Refrigerator |
| Basement Type | Crawl Space |
| Construction Style Attachment | Detached |
| Exterior Finish | Vinyl |
| Flooring Type | Ceramic Tile, Hardwood, Laminate, Tile, Vinyl Plank |
| Foundation Type | Poured Concrete, Stone |
| Half Bath Total | 1 |
| Stories Total | 2 |
| Size Interior | 1,638 Ft2 |
| Total Finished Area | 1638 Sqft |
| Type | House |
| Utility Water | Dug Well |
Parking
| Paved Yard |
Land
| Acreage | Yes |
| Land Amenities | Park, Playground, Place Of Worship, Beach |
| Sewer | Septic System |
| Size Irregular | 3.06 |
| Size Total | 3.06 Ac |
| Size Total Text | 3.06 Ac |
Rooms
| Level | Type | Length | Width | Dimensions |
|---|---|---|---|---|
| Second Level | Bedroom | 14 x 11.2 | ||
| Second Level | Bedroom | 14 x 11.2 | ||
| Second Level | Bedroom | 14.1 x 9 | ||
| Second Level | Bedroom | 14.1 x 9 | ||
| Second Level | Bath (# Pieces 1-6) | 2.9 x 5.11 | ||
| Main Level | Dining Room | 18.10 x 12.11 | ||
| Main Level | Foyer | 4 x 8.6 | ||
| Main Level | Kitchen | 15.3 x 18.11 | ||
| Main Level | Other | 15.7 x 8.21 | ||
| Main Level | Laundry Room | 6.10 x 8.2 | ||
| Main Level | Bath (# Pieces 1-6) | 8.2 x 8.2 | ||
| Main Level | Living Room | 14.3 x 5.10 | ||
| Main Level | Bedroom | 11.4 x 14.3 | ||
| Main Level | Foyer | 4.6 x 5.10 |
https://www.realtor.ca/real-estate/29023107/3597-highway-1-st-bernard-st-bernard
Contact Us
Contact us for more information
Lindsay Leavitt
775 Central Avenue
Greenwood, Nova Scotia B0P 1R0

