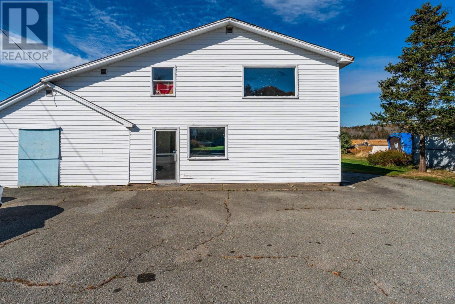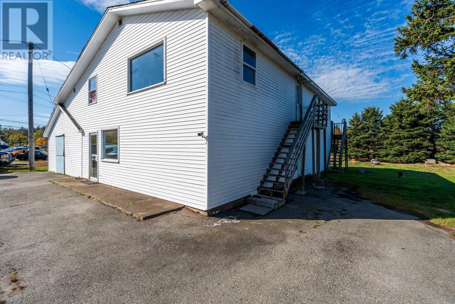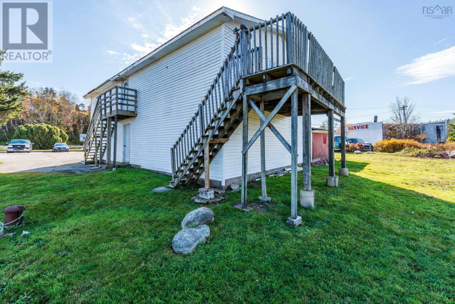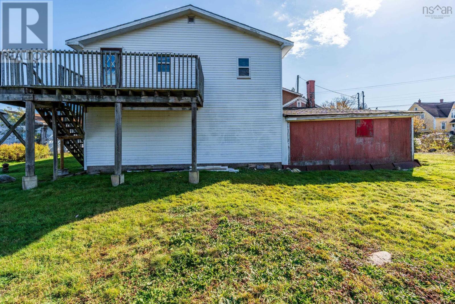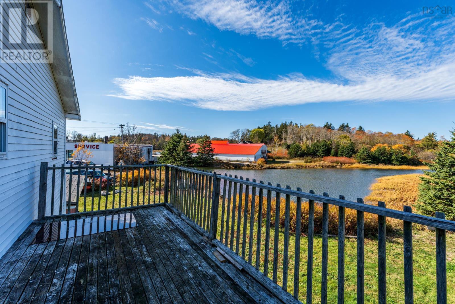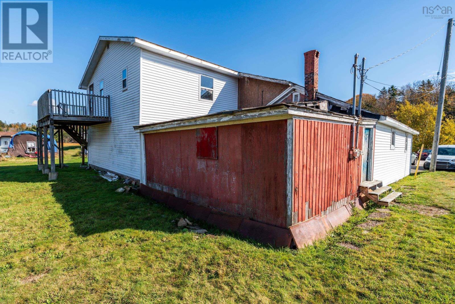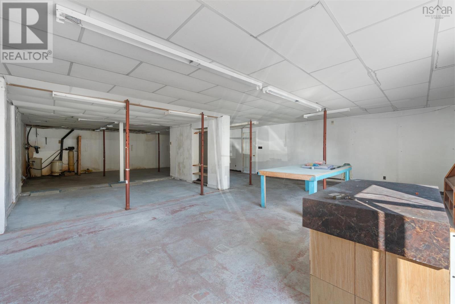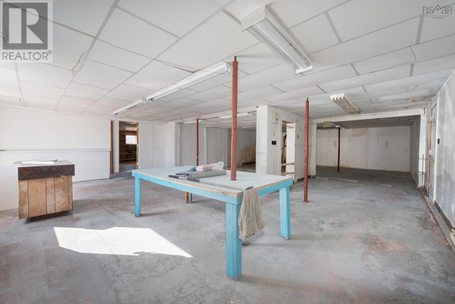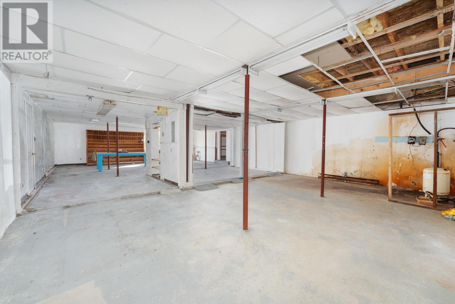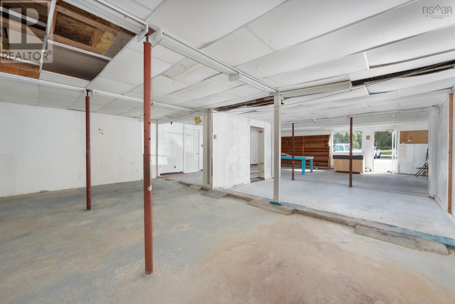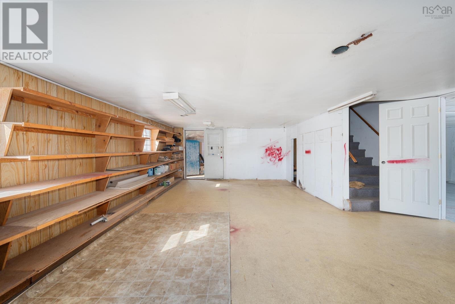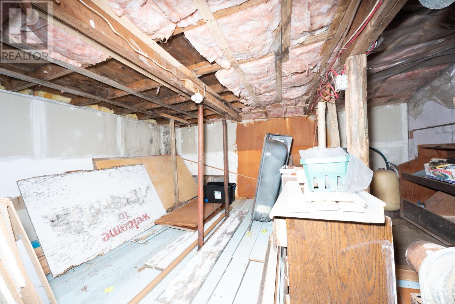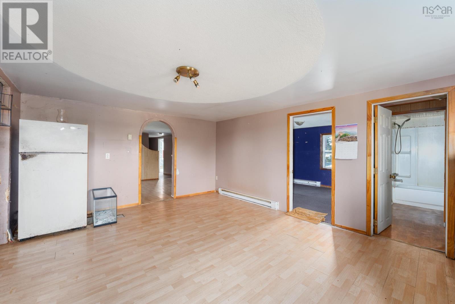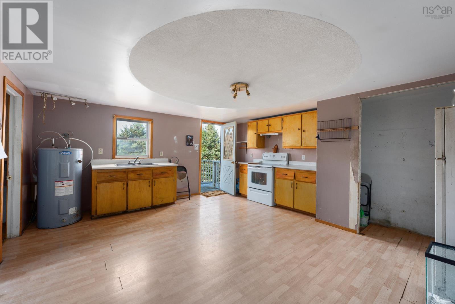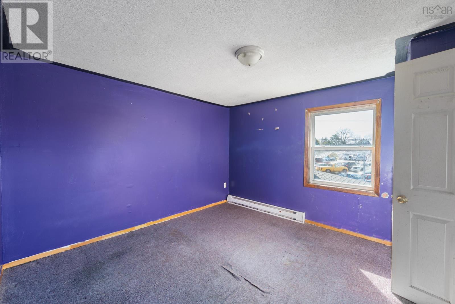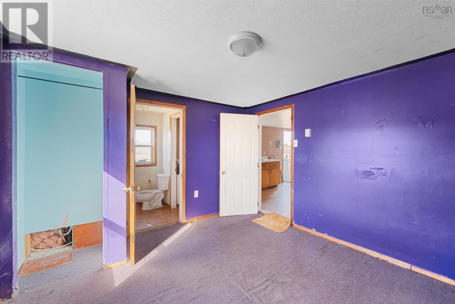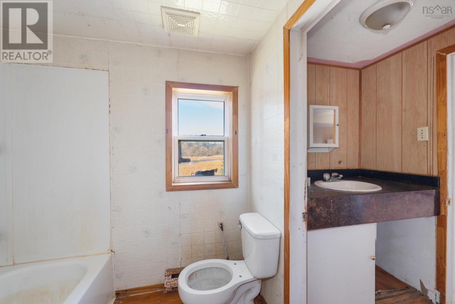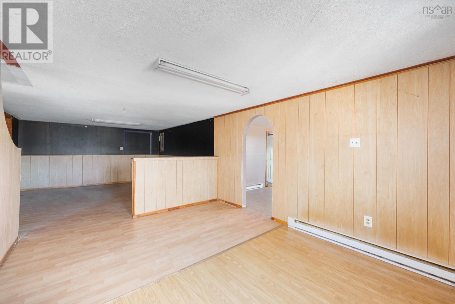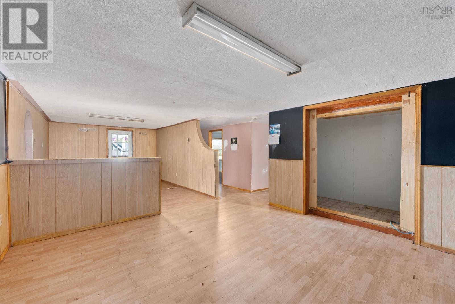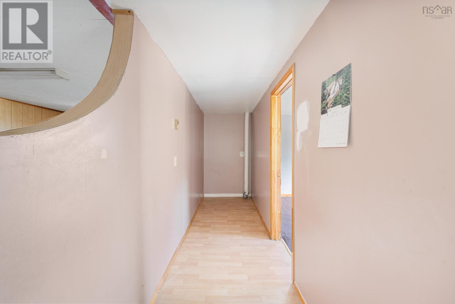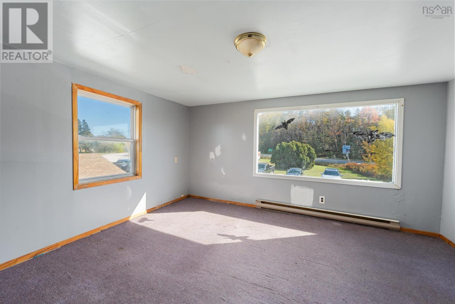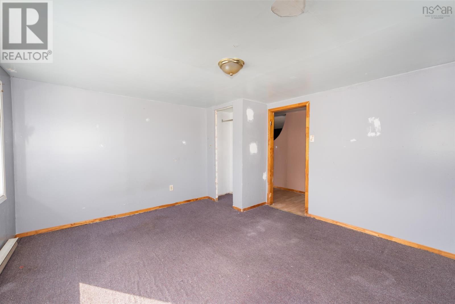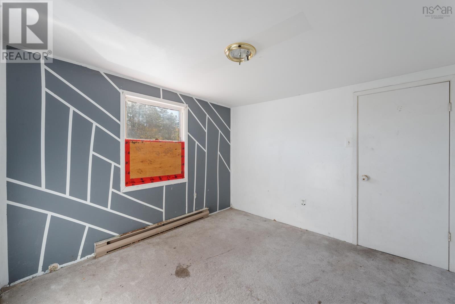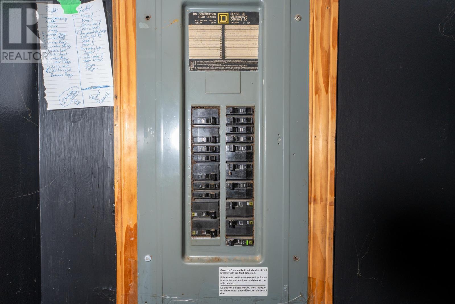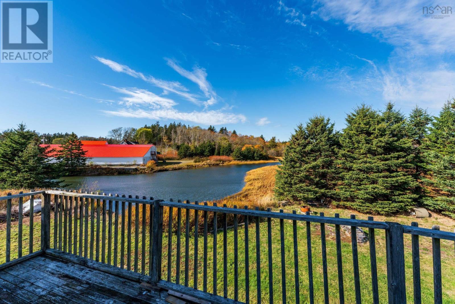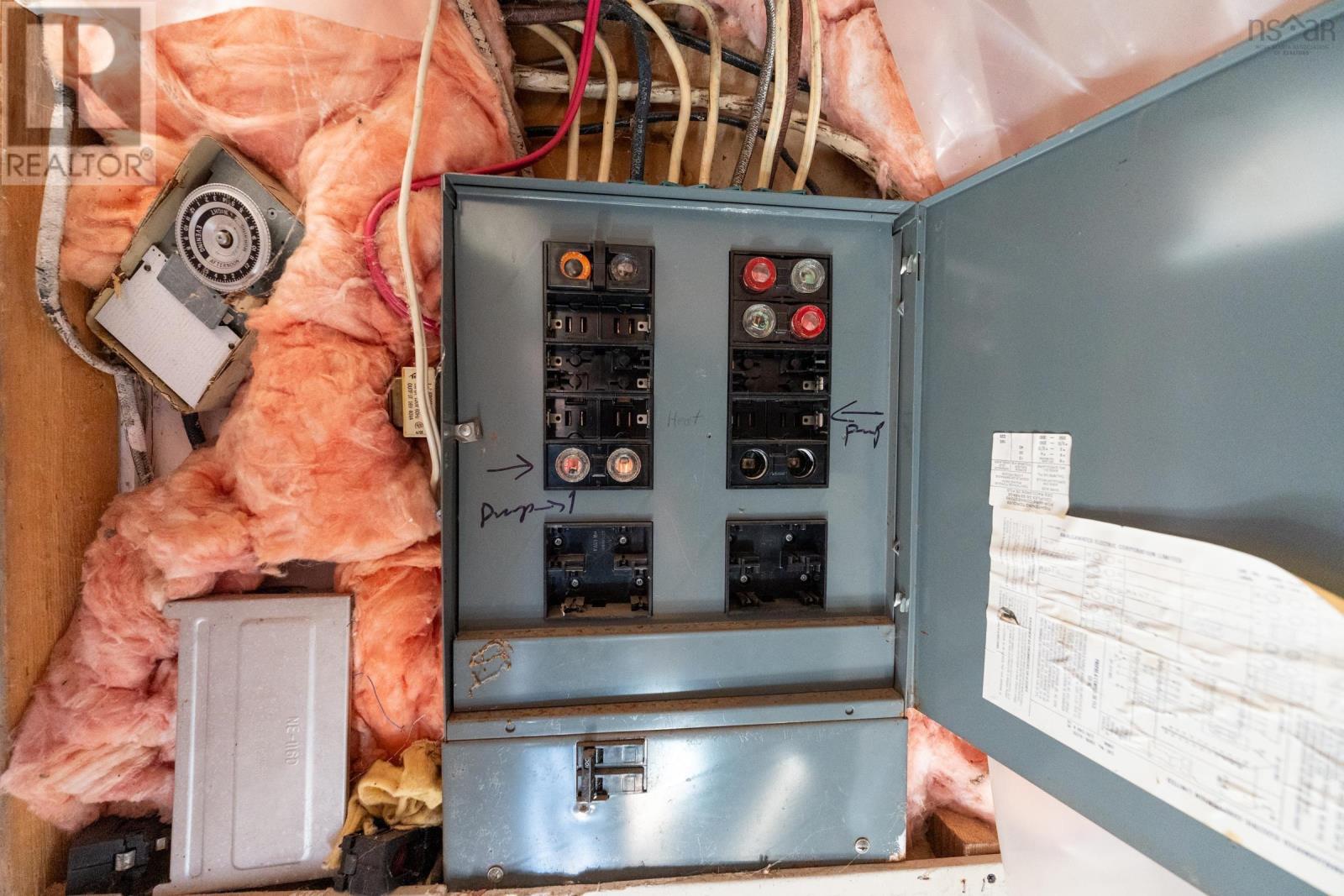36 Last Road Arcadia, Nova Scotia B0W 1B0
3 Bedroom
1 Bathroom
1,149 ft2
Waterfront On River
$179,000
Riverfront priced to sell sized use property. Live upstairs in the 3 bedroom quarters and operate a business or two on the bottom level. Or convert the bottom into more living space. The possibilities are endless. Zoned residential and commercial. Drilled well and municipal sewage all in a great location not far from the town of Yarmouth. (id:45785)
Property Details
| MLS® Number | 202526676 |
| Property Type | Single Family |
| Community Name | Arcadia |
| Amenities Near By | Park, Place Of Worship |
| Community Features | School Bus |
| Water Front Type | Waterfront On River |
Building
| Bathroom Total | 1 |
| Bedrooms Above Ground | 3 |
| Bedrooms Total | 3 |
| Appliances | None |
| Basement Type | None |
| Constructed Date | 1949 |
| Construction Style Attachment | Detached |
| Exterior Finish | Vinyl |
| Flooring Type | Carpeted |
| Foundation Type | Concrete Slab |
| Stories Total | 2 |
| Size Interior | 1,149 Ft2 |
| Total Finished Area | 1149 Sqft |
| Type | House |
| Utility Water | Drilled Well |
Parking
| Paved Yard |
Land
| Acreage | No |
| Land Amenities | Park, Place Of Worship |
| Sewer | Municipal Sewage System |
| Size Irregular | 0.173 |
| Size Total | 0.173 Ac |
| Size Total Text | 0.173 Ac |
Rooms
| Level | Type | Length | Width | Dimensions |
|---|---|---|---|---|
| Second Level | Eat In Kitchen | 17x15.3 | ||
| Second Level | Bath (# Pieces 1-6) | 10.7x4.9 | ||
| Second Level | Bedroom | 10.7x11.6 | ||
| Second Level | Dining Room | 10.9x14 | ||
| Second Level | Living Room | 13.7x13.2 | ||
| Second Level | Bedroom | 9.9x9.9 | ||
| Second Level | Bedroom | 12.2x13.9 | ||
| Main Level | Workshop | 28.10x45.4 | ||
| Main Level | Workshop | 19.4x27.5 | ||
| Main Level | Utility Room | 19.5x17.2 |
https://www.realtor.ca/real-estate/29035496/36-last-road-arcadia-arcadia
Contact Us
Contact us for more information
Tesa Maillet
(902) 742-3243
https://www.facebook.com/tesa.m.maillet
RE/MAX Banner Real Estate(Yarmouth)
328 Main Street
Yarmouth, Nova Scotia B5A 1E4
328 Main Street
Yarmouth, Nova Scotia B5A 1E4

