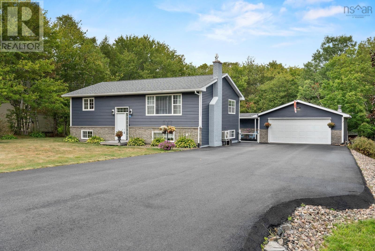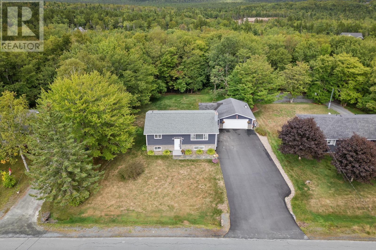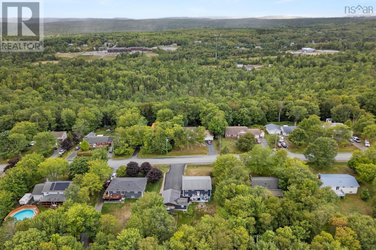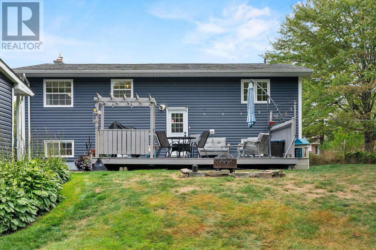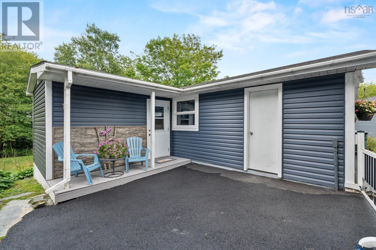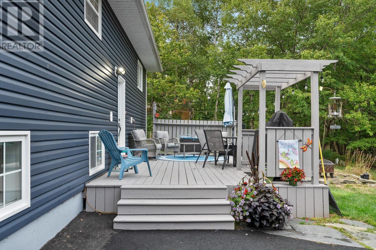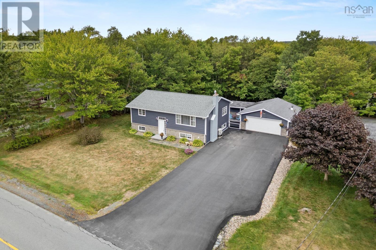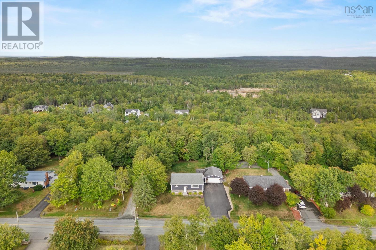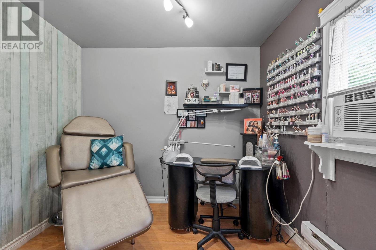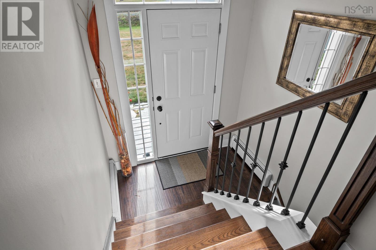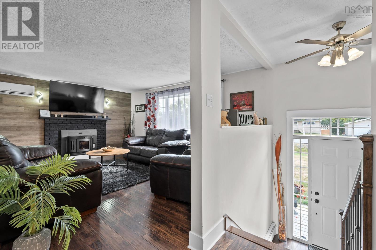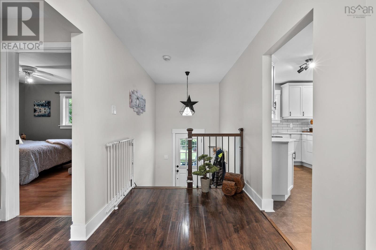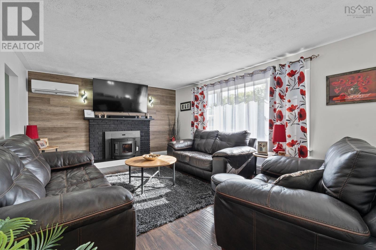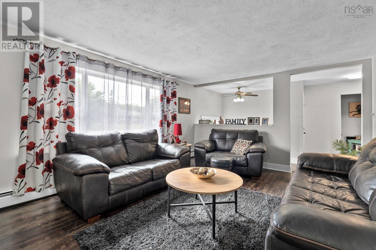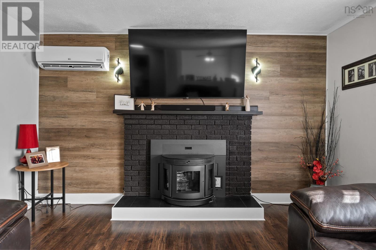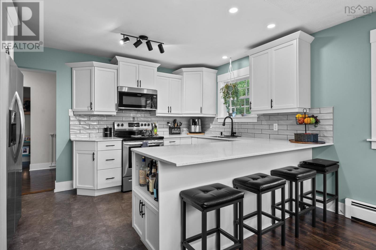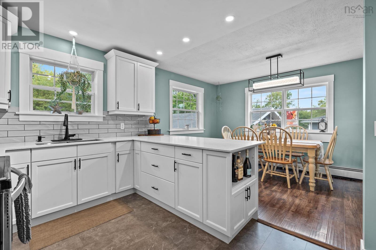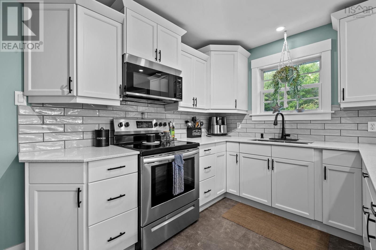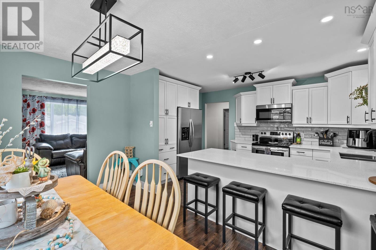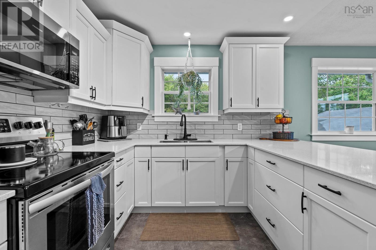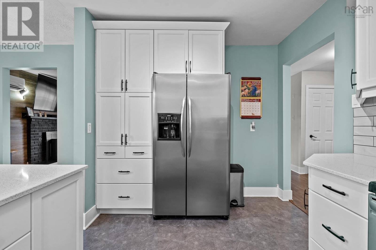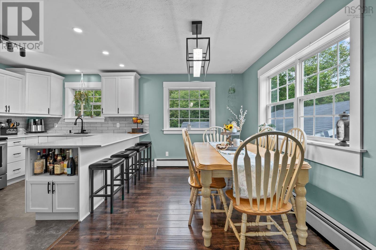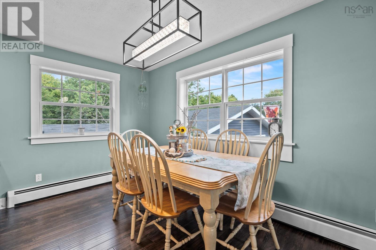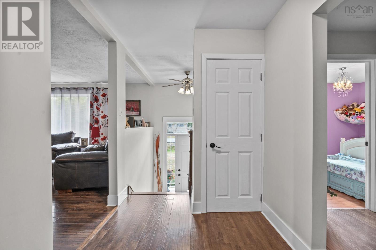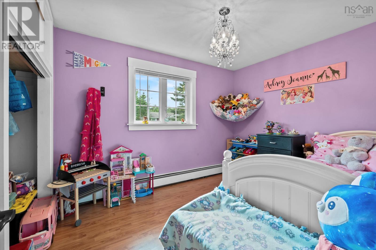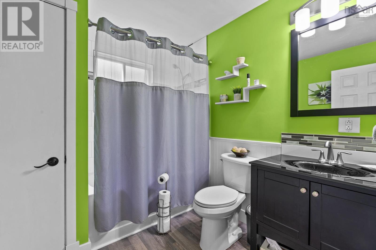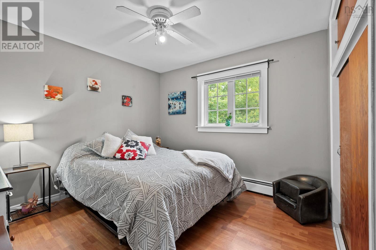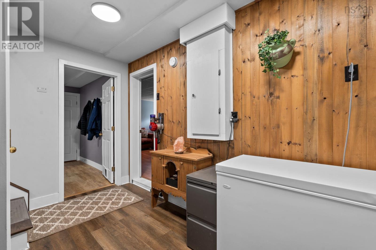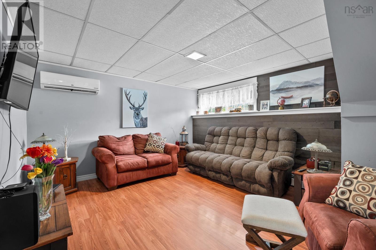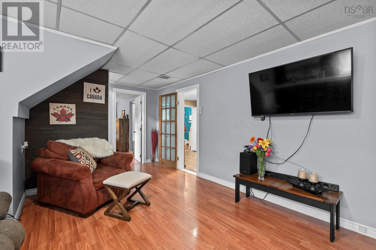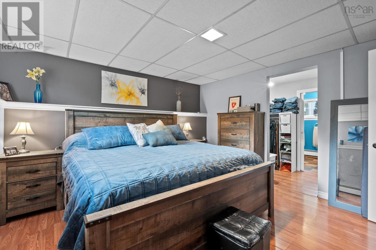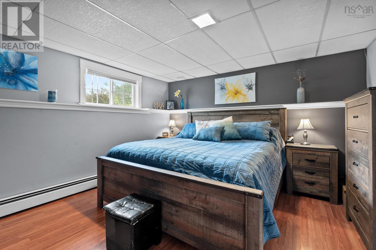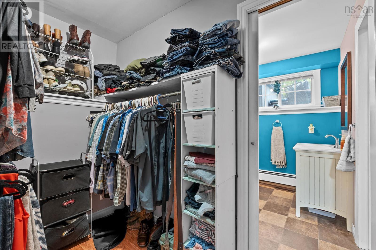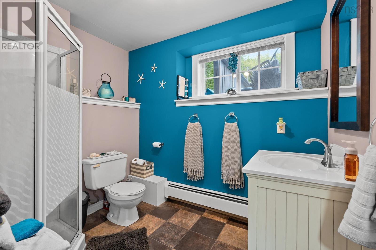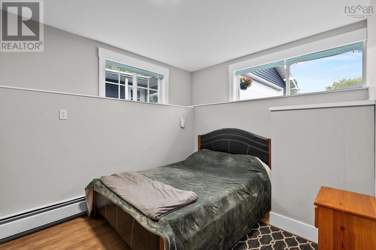36 Rockwell Drive Mount Uniacke, Nova Scotia B0N 1Z0
$545,000
VERY MOTIVATED SELLERS..QUICK CLOSE with New Septic Field Welcome to 36 Rockwell Drive in the heart of Mount Uniacke, a beautifully maintained and thoughtfully upgraded home where pride of ownership shines inside and out. Set on a spacious lot with mature trees offering privacy and peace, this move-in-ready split-entry home features four bedrooms, two full baths, and a layout designed with comfort and family living in mind. Upstairs, you'll love the light-filled living room with a cozy pellet stove, and a renovated kitchen boasting quartz countertops, stainless steel appliances, and a stylish ceramic tile backsplash. Two bright bedrooms and a full 4-piece bath complete the main level. Downstairs, the expansive rec room provides the perfect spot for kids, movie nights, or game days, while the oversized primary suite includes a private 3-piece ensuite and walk-in closet. Theres also an additional room for office/bedroom/storage laundry room, and storage space, with a ductless heat pump on each level to keep things perfectly comfortable year-round. Outside, the oversized double garage (22x26) is heated, wired, and includes a separate space for a home office, salon, or small business, giving you flexibility for work or hobbies. The newly paved driveway (just two years old) offers plenty of parking for vehicles, toys, and guests. Located just minutes from Uniacke District School, scenic walking trails, lakes, local shops, and the beloved Uniacke Estate Museum Park, this home is an ideal blend of small-town charm and modern convenience. Whether you're raising a family, working from home, or simply looking to settle into a welcoming community, 36 Rockwell Drive checks all the boxes. (id:45785)
Property Details
| MLS® Number | 202522651 |
| Property Type | Single Family |
| Community Name | Mount Uniacke |
| Amenities Near By | Golf Course |
| Community Features | School Bus |
Building
| Bathroom Total | 2 |
| Bedrooms Above Ground | 2 |
| Bedrooms Below Ground | 1 |
| Bedrooms Total | 3 |
| Appliances | Stove, Dryer, Washer, Microwave Range Hood Combo, Refrigerator |
| Architectural Style | Bungalow |
| Basement Development | Finished |
| Basement Type | Full (finished) |
| Construction Style Attachment | Detached |
| Cooling Type | Heat Pump |
| Exterior Finish | Vinyl |
| Fireplace Present | Yes |
| Flooring Type | Laminate, Linoleum, Vinyl |
| Foundation Type | Poured Concrete |
| Stories Total | 1 |
| Size Interior | 2,048 Ft2 |
| Total Finished Area | 2048 Sqft |
| Type | House |
| Utility Water | Drilled Well |
Parking
| Garage | |
| Detached Garage | |
| Paved Yard |
Land
| Acreage | No |
| Land Amenities | Golf Course |
| Landscape Features | Landscaped |
| Sewer | Septic System |
| Size Irregular | 0.4017 |
| Size Total | 0.4017 Ac |
| Size Total Text | 0.4017 Ac |
Rooms
| Level | Type | Length | Width | Dimensions |
|---|---|---|---|---|
| Basement | Primary Bedroom | 12.10x12.10 | ||
| Basement | Bath (# Pieces 1-6) | 7.11x8.7 | ||
| Basement | Den | 8.8x11.3 | ||
| Basement | Recreational, Games Room | 18.8x12.10 | ||
| Basement | Laundry Room | 10.3x13 | ||
| Main Level | Living Room | 13.9x17.8 | ||
| Main Level | Kitchen | 9.10x12.9 | ||
| Main Level | Dining Room | 7.11x13.9 | ||
| Main Level | Bedroom | 9.8x11.1 | ||
| Main Level | Bedroom | 9.8x13.1 | ||
| Main Level | Bath (# Pieces 1-6) | 6.10x7.11 |
https://www.realtor.ca/real-estate/28828362/36-rockwell-drive-mount-uniacke-mount-uniacke
Contact Us
Contact us for more information
Glenn Cox
https://glenncox.exprealty.com/
https://www.facebook.com/glenncox.eXp
1959 Upper Water Street, Suite 1301
Halifax, Nova Scotia B3J 3N2

