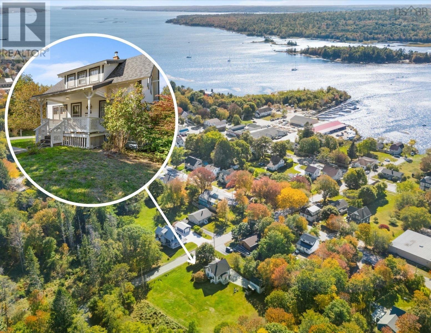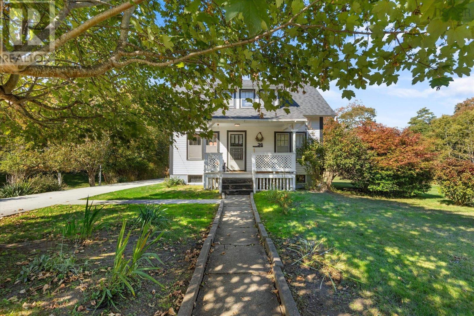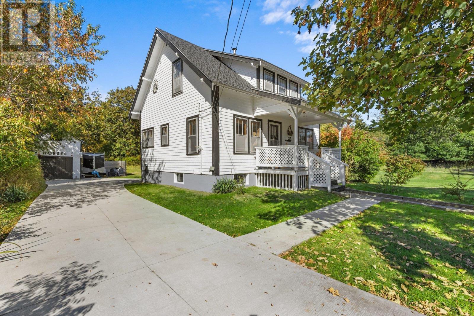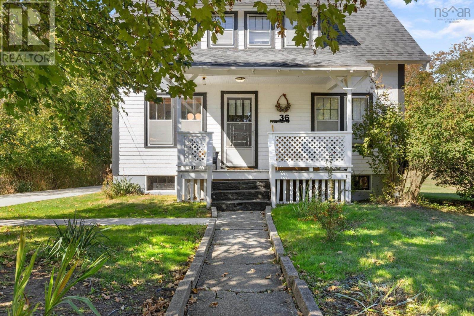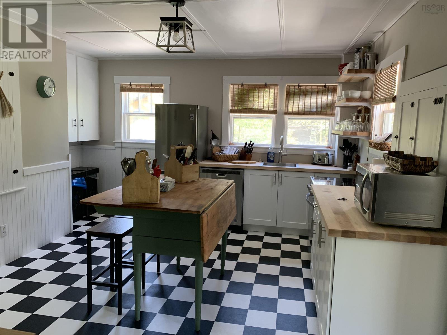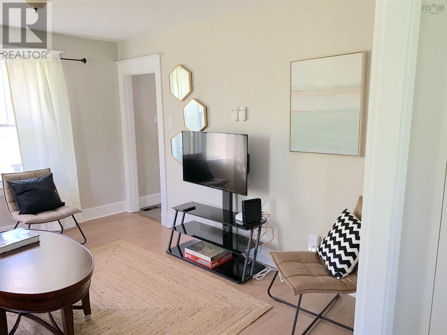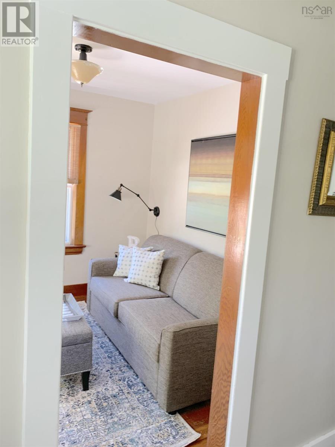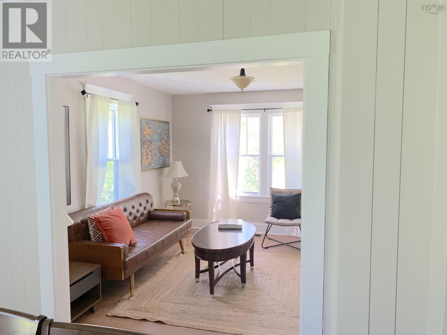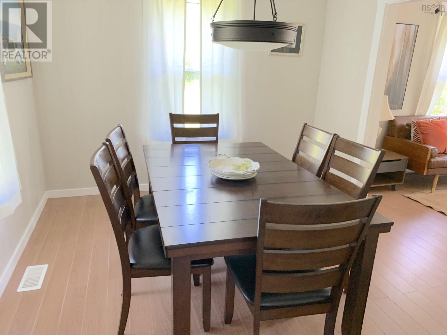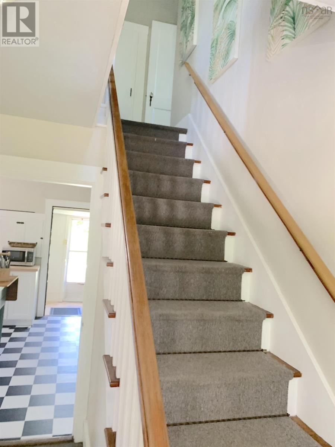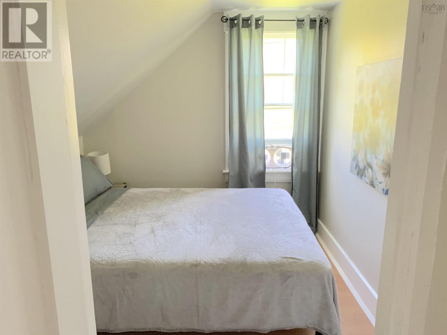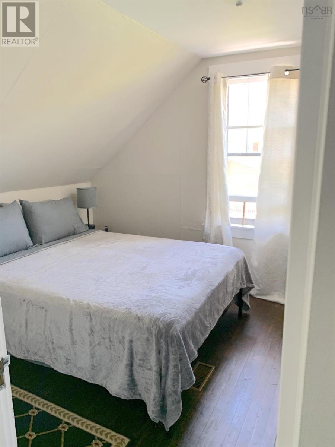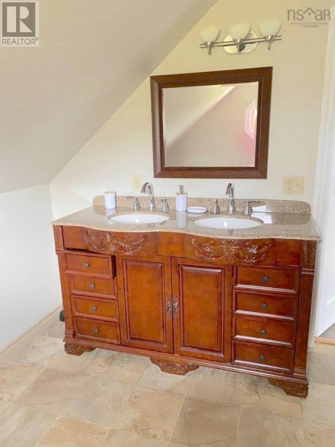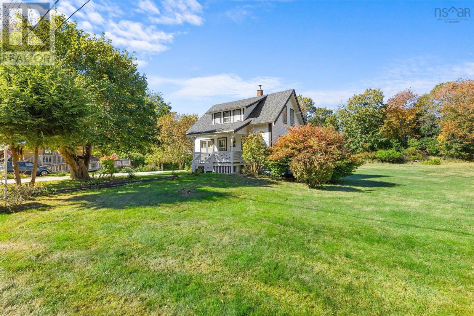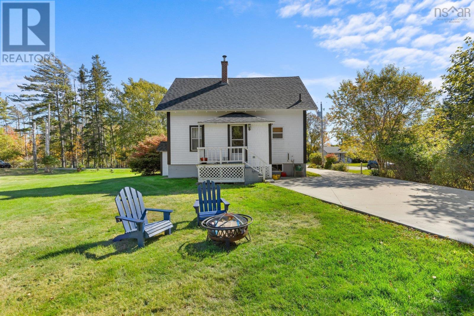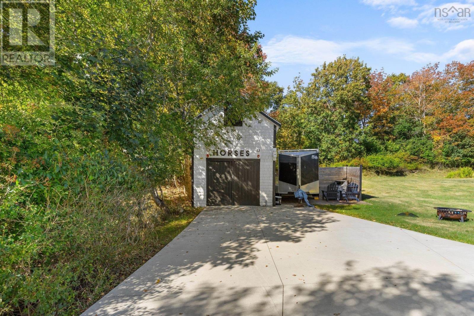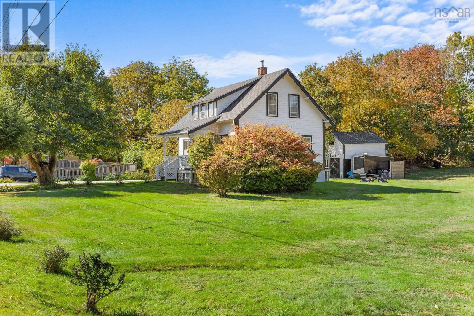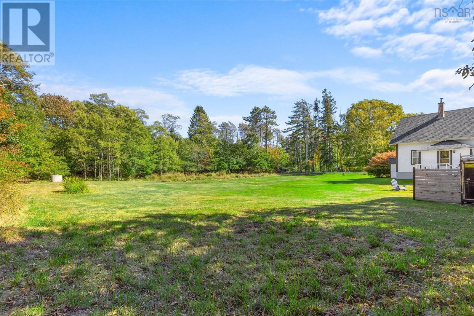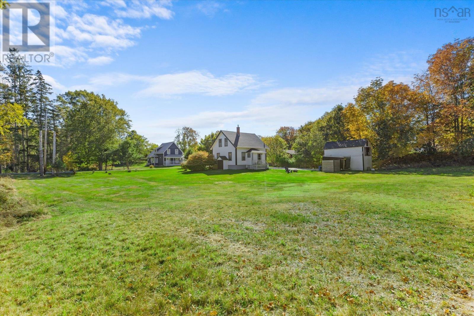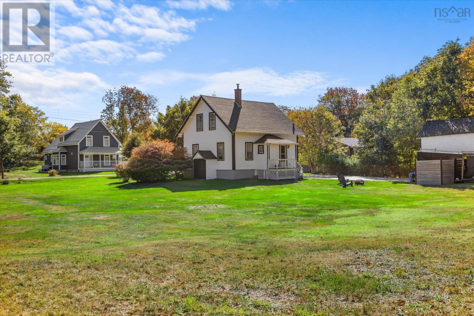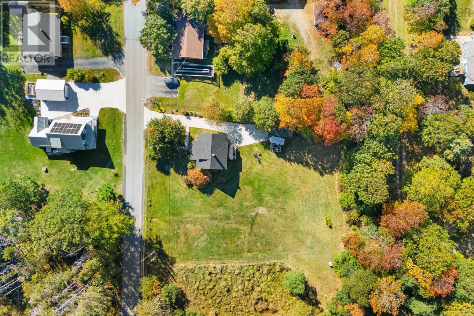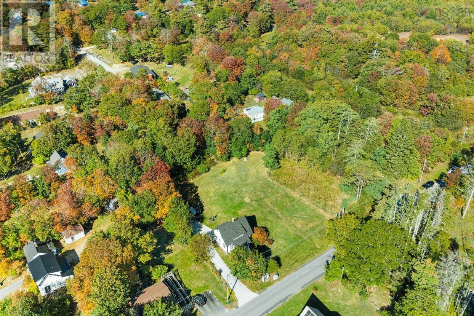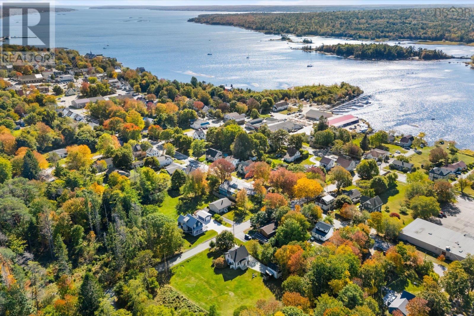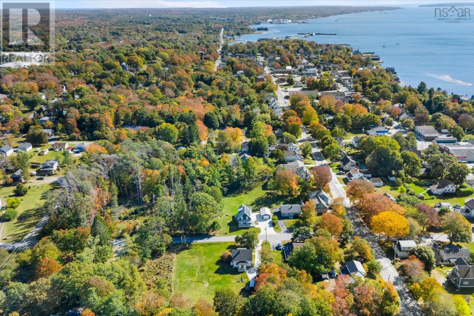36 Transvaal Street Shelburne, Nova Scotia B0T 1W0
$239,000
Looking for the perfect home in the town of Shelburne? This charming three bedroom home plus den is situated on a spacious double lot, making it an ideal haven for families. Enter the property through large open porch, once inside you'll be greeted by the versatile den or office space perfect for remote work, or a quiet reading nook. To the right, you will find the cozy living room that flow seamlessly into the open concept, dining area, and a large kitchen adorned with striking black-and-white checker flooring, creating a delightful atmosphere for gatherings. Upstairs discover three good sized bedrooms, along with a beautifully appointed full bath, offering comfort and convenience for the whole family. Many recent upgrades have taken place over the past four years, including a newly shingled roof, fully painted exterior and paved driveway. Unit is currently being rented for 2400 a month. This property is also being sold fully furnished and has a potential three-year contract to continue rent (id:45785)
Property Details
| MLS® Number | 202525296 |
| Property Type | Single Family |
| Community Name | Shelburne |
| Amenities Near By | Park, Playground, Place Of Worship, Beach |
| Community Features | Recreational Facilities, School Bus |
Building
| Bathroom Total | 1 |
| Bedrooms Above Ground | 3 |
| Bedrooms Total | 3 |
| Appliances | Stove, Dryer, Washer, Fridge/stove Combo |
| Basement Type | Full |
| Constructed Date | 1936 |
| Construction Style Attachment | Detached |
| Exterior Finish | Wood Siding |
| Flooring Type | Carpeted, Hardwood, Linoleum |
| Foundation Type | Concrete Block |
| Stories Total | 2 |
| Size Interior | 1,415 Ft2 |
| Total Finished Area | 1415 Sqft |
| Type | House |
| Utility Water | Dug Well, Well |
Parking
| Garage | |
| Detached Garage | |
| Concrete |
Land
| Acreage | No |
| Land Amenities | Park, Playground, Place Of Worship, Beach |
| Landscape Features | Partially Landscaped |
| Sewer | Municipal Sewage System |
| Size Irregular | 0.6669 |
| Size Total | 0.6669 Ac |
| Size Total Text | 0.6669 Ac |
Rooms
| Level | Type | Length | Width | Dimensions |
|---|---|---|---|---|
| Second Level | Bath (# Pieces 1-6) | 9.4 x 9.4 | ||
| Second Level | Bedroom | 10.4 x 10.4 | ||
| Second Level | Bedroom | 12.6 x 9.3 | ||
| Second Level | Bedroom | 8.6 x 8.11 | ||
| Main Level | Den | 9.4 x 9 | ||
| Main Level | Living Room | 12.8 x 11 | ||
| Main Level | Dining Room | 10 x 8.7 | ||
| Main Level | Foyer | 11 x 9 | ||
| Main Level | Kitchen | 15.8 x 11.8 | ||
| Main Level | Porch | 11 x 9 |
https://www.realtor.ca/real-estate/28960543/36-transvaal-street-shelburne-shelburne
Contact Us
Contact us for more information
Meghan Cox
629 Main Street, Suite 1
Mahone Bay, Nova Scotia B0V 2E0

