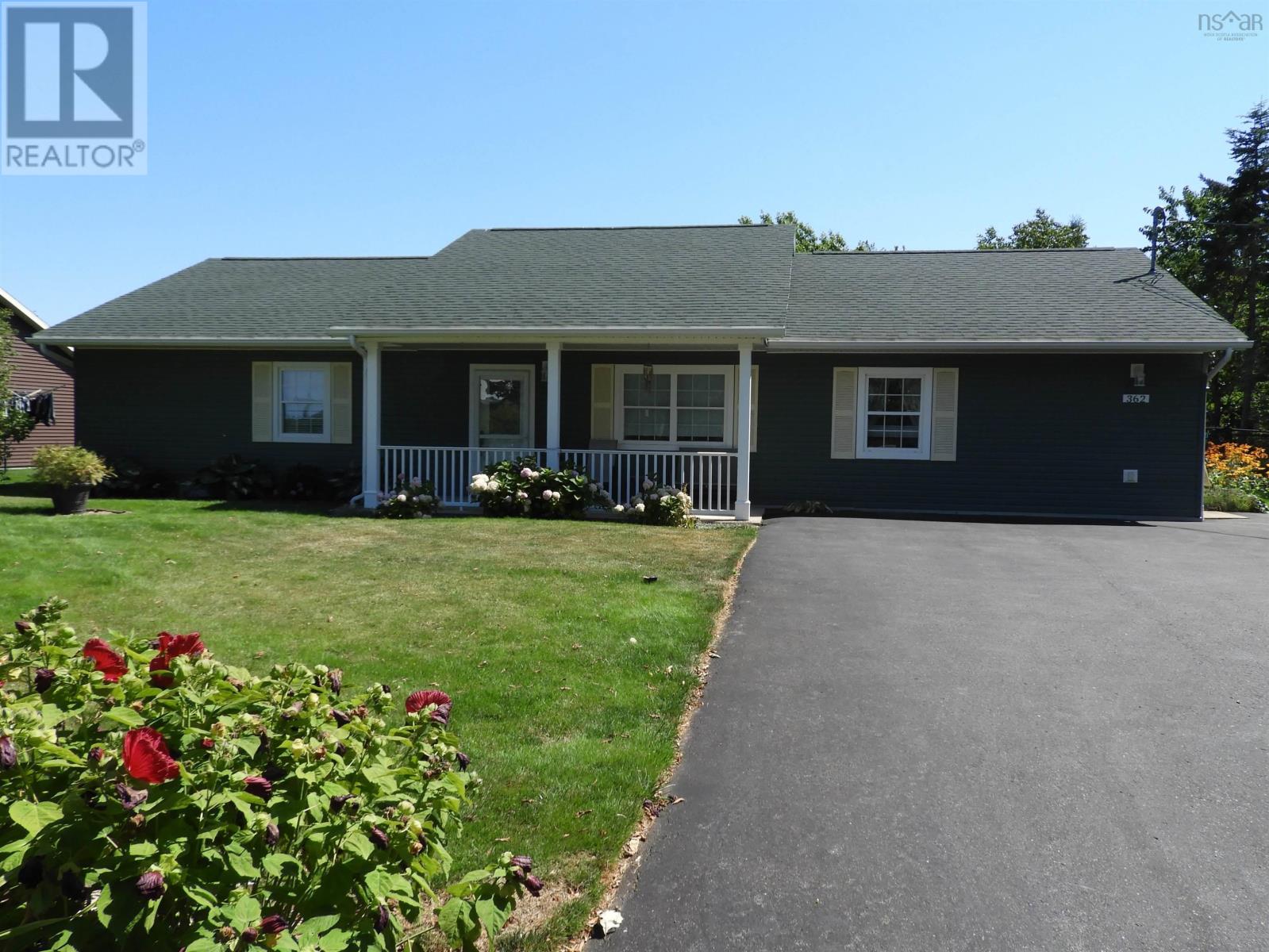362 Prospect Avenue Kentville, Nova Scotia B4N 5R6
$499,900
Discover this beautifully maintained one-level home tucked away in a quiet, friendly neighborhood surrounded by newer homes. Thoughtfully designed for comfort and convenience, it features the possibility of three spacious bedrooms, two having their own ensuite bath, an open-concept living space, and abundant storage throughout. Step outside and enjoy the lush landscaping, vibrant flowers, and garden beds - a true gardener's paradise. Perfect for anyone seeking low-maintenance living in a warm and welcoming community. This move-in ready home offers the best of comfort and lifestyle - don't miss it! (id:45785)
Property Details
| MLS® Number | 202521519 |
| Property Type | Single Family |
| Community Name | Kentville |
| Amenities Near By | Golf Course, Park, Playground, Public Transit, Shopping, Place Of Worship |
| Community Features | School Bus |
| Equipment Type | Propane Tank |
| Features | Level |
| Rental Equipment Type | Propane Tank |
| Structure | Shed |
Building
| Bathroom Total | 3 |
| Bedrooms Above Ground | 3 |
| Bedrooms Total | 3 |
| Appliances | Cooktop - Electric, Oven - Electric, Dishwasher, Dryer, Washer, Refrigerator |
| Basement Type | Unknown |
| Constructed Date | 2006 |
| Construction Style Attachment | Detached |
| Cooling Type | Heat Pump |
| Exterior Finish | Vinyl |
| Flooring Type | Carpeted, Ceramic Tile, Laminate |
| Foundation Type | Poured Concrete, Concrete Slab |
| Half Bath Total | 1 |
| Stories Total | 1 |
| Size Interior | 1,830 Ft2 |
| Total Finished Area | 1830 Sqft |
| Type | House |
| Utility Water | Municipal Water |
Parking
| None |
Land
| Acreage | No |
| Land Amenities | Golf Course, Park, Playground, Public Transit, Shopping, Place Of Worship |
| Landscape Features | Landscaped |
| Sewer | Municipal Sewage System |
| Size Irregular | 0.2941 |
| Size Total | 0.2941 Ac |
| Size Total Text | 0.2941 Ac |
Rooms
| Level | Type | Length | Width | Dimensions |
|---|---|---|---|---|
| Main Level | Living Room | 19.3x16.3 | ||
| Main Level | Kitchen | 11.10x10.4 | ||
| Main Level | Dining Room | 11.11x8.11 | ||
| Main Level | Mud Room | 12x6.7 | ||
| Main Level | Ensuite (# Pieces 2-6) | 8.4x6.7 | ||
| Main Level | Ensuite (# Pieces 2-6) | 8.7x6.7 | ||
| Main Level | Bath (# Pieces 1-6) | 7.7x7.4 | ||
| Main Level | Bedroom | 12x11.11 | ||
| Main Level | Bedroom | 14.3x13.10 | ||
| Main Level | Bedroom | 14.3x13.8 | ||
| Main Level | Family Room | 19x8.7 | ||
| Main Level | Utility Room | 7.4x5 | ||
| Main Level | Storage | 6.7x5.2 | ||
| Main Level | Storage | 6.7x5 |
https://www.realtor.ca/real-estate/28772567/362-prospect-avenue-kentville-kentville
Contact Us
Contact us for more information
Terry Elliott
www.callterrynow.com/
56 Davison Drive
Bridgewater, Nova Scotia B4V 3K9




































