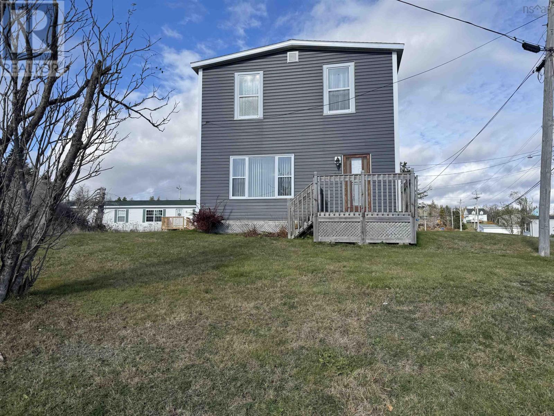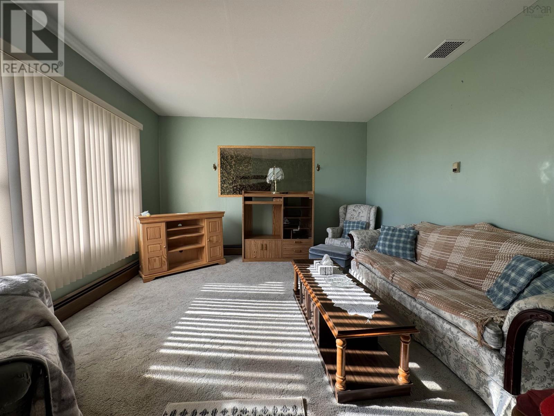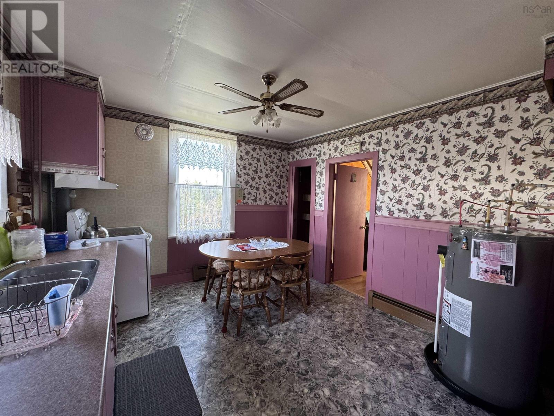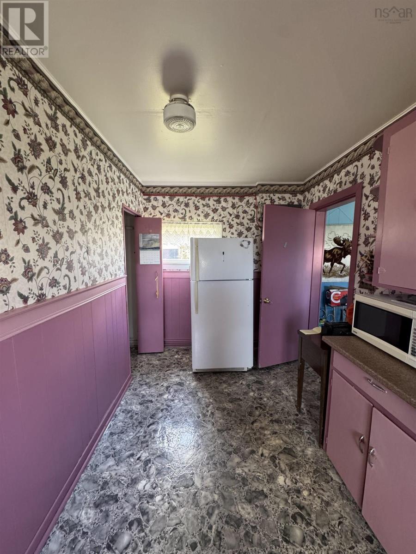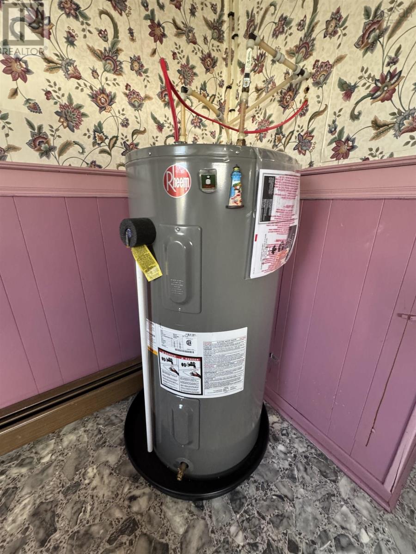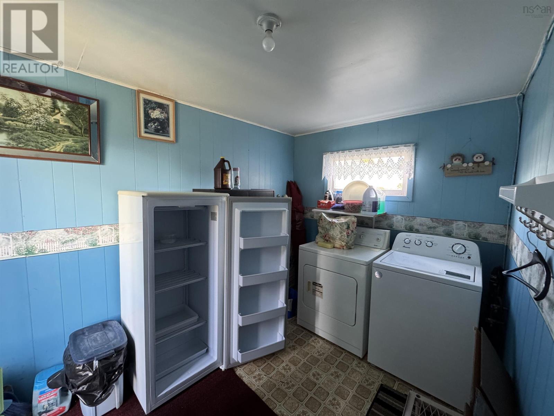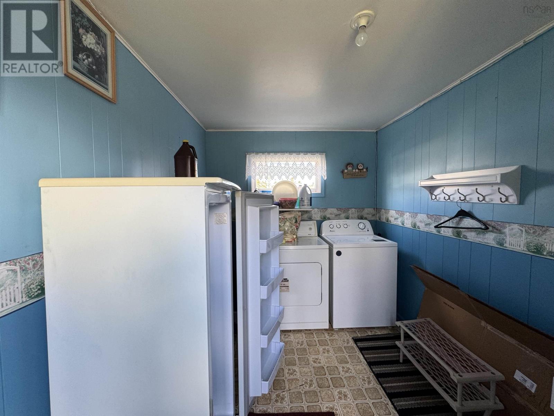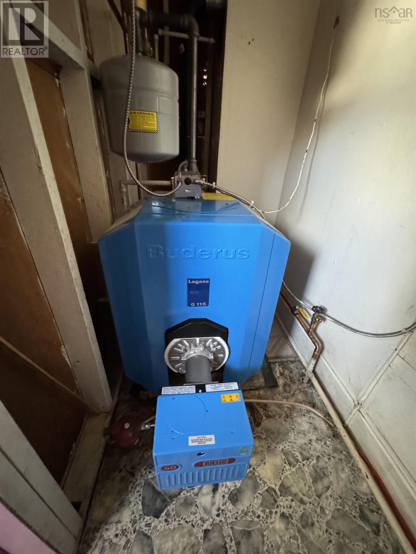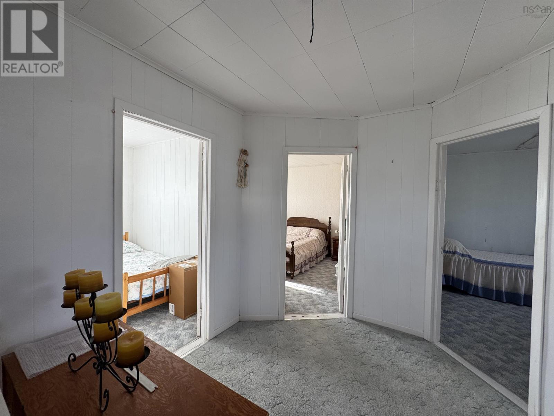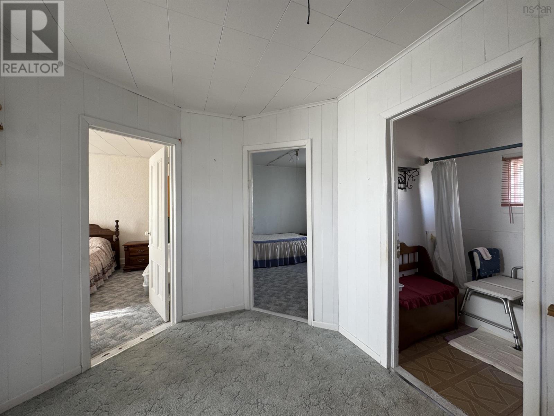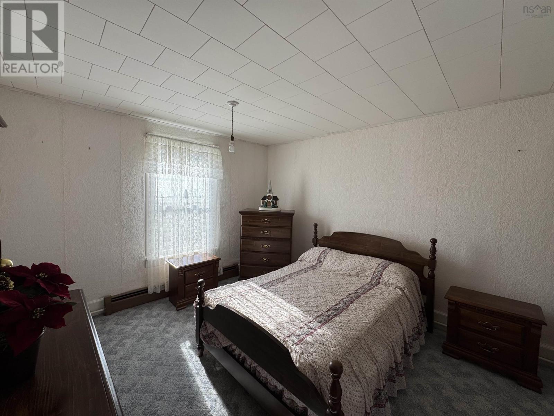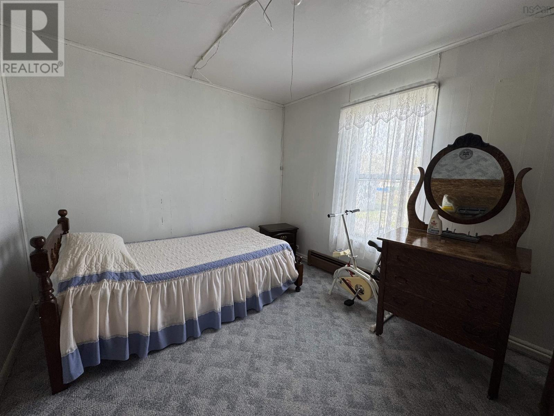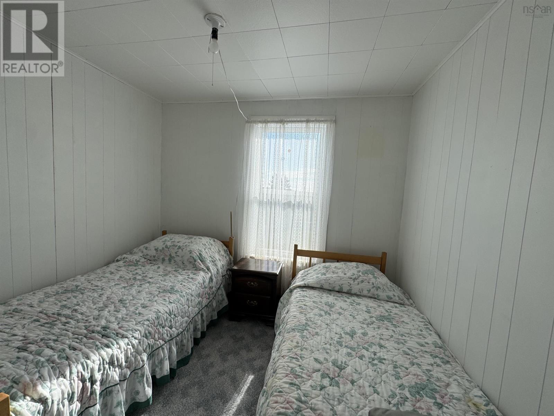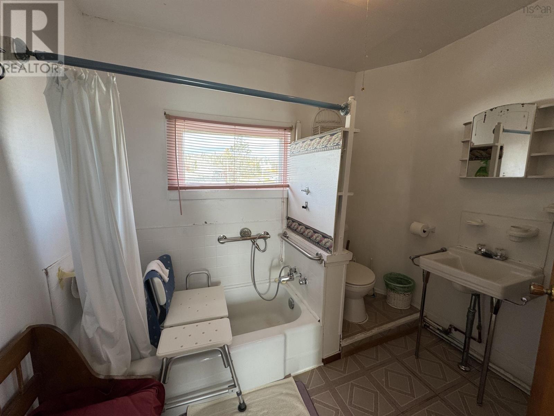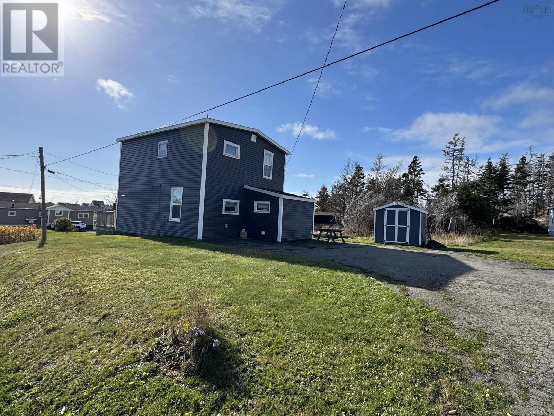37 Kent Street Louisbourg, Nova Scotia B1C 1G2
$129,900
Discover this charming older home in the heart of Louisbourg, NS, perfect for those seeking a blend of classic character and modern comfort. The main level welcomes you with a convenient back porch that doubles as a laundry area, leading into an eat-in kitchen, ideal for family meals. The spacious living room offers a warm and inviting space for relaxation or entertaining. Upstairs, youll find three well-sized bedrooms, perfect for family or guests, along with a full bath that adds to the home's functionality. Recent upgrades enhance the propertys appeal, including a furnace and hot water tank, ensuring efficient heating and hot water. The addition of vinyl windows and vinyl siding improves energy efficiency while maintaining the homes classic charm. Outside, enjoy the benefits of a paved driveway for easy access and a handy shed for additional storage. This home offers a unique opportunity to embrace the charm of Louisbourg living while enjoying the comforts of modern amenities. Dont miss your chance to make this delightful property your own! (id:45785)
Property Details
| MLS® Number | 202527052 |
| Property Type | Single Family |
| Community Name | Louisbourg |
| Amenities Near By | Park, Playground, Beach |
| Community Features | School Bus |
| Structure | Shed |
Building
| Bathroom Total | 1 |
| Bedrooms Above Ground | 3 |
| Bedrooms Total | 3 |
| Appliances | Stove, Dryer, Washer, Freezer, Refrigerator |
| Basement Type | Crawl Space |
| Construction Style Attachment | Detached |
| Exterior Finish | Vinyl |
| Flooring Type | Carpeted, Laminate, Vinyl |
| Foundation Type | Stone |
| Stories Total | 2 |
| Size Interior | 1,240 Ft2 |
| Total Finished Area | 1240 Sqft |
| Type | House |
| Utility Water | Municipal Water |
Parking
| Paved Yard |
Land
| Acreage | No |
| Land Amenities | Park, Playground, Beach |
| Landscape Features | Landscaped |
| Sewer | Municipal Sewage System |
| Size Irregular | 0.1928 |
| Size Total | 0.1928 Ac |
| Size Total Text | 0.1928 Ac |
Rooms
| Level | Type | Length | Width | Dimensions |
|---|---|---|---|---|
| Second Level | Bedroom | 9.6x9.3-Jog | ||
| Second Level | Bedroom | 13.3x11.3 IRR | ||
| Second Level | Bedroom | 12.2x9.8 IRR | ||
| Second Level | Bath (# Pieces 1-6) | 8.6x6.5 | ||
| Main Level | Eat In Kitchen | 11.6x11.2+9.8x7.7 | ||
| Main Level | Utility Room | 94x3.3-Jog | ||
| Main Level | Living Room | 13.9x13.5 | ||
| Main Level | Porch | 11.3x7.6 |
https://www.realtor.ca/real-estate/29056310/37-kent-street-louisbourg-louisbourg
Contact Us
Contact us for more information
Leanne Martheleur
(902) 567-0454
208 Charlotte Street
Sydney, Nova Scotia B1P 1C5

