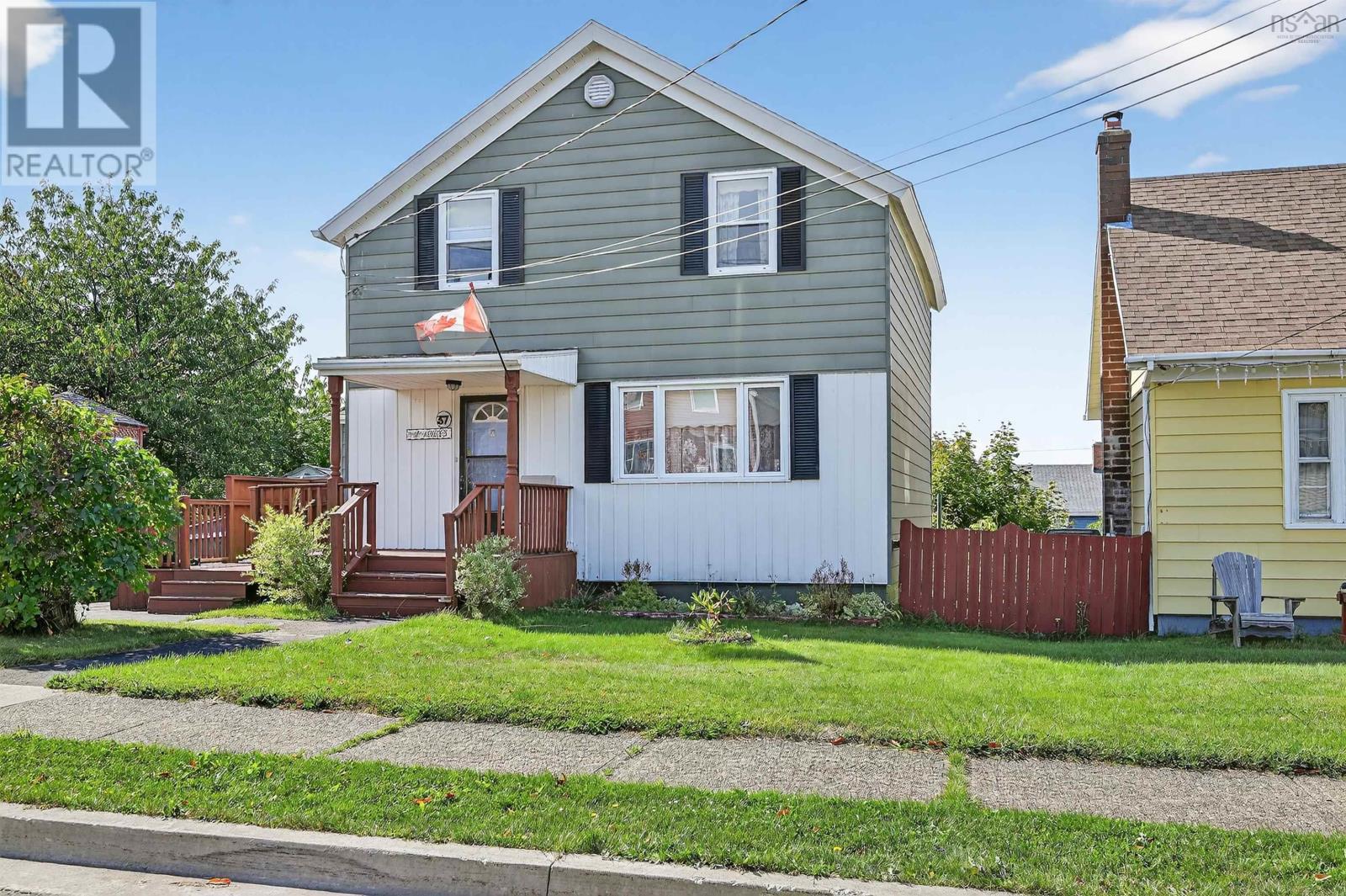37 Macleod Street Sydney, Nova Scotia B1N 1B4
$159,900
Nestled in the heart of the lovely Whitney Pier neighborhood, this beautifully maintained two-storey residence boasts four spacious bedrooms and a wealth of upgrades tailored for modern living.The home offers a generous floor plan ideal for families, featuring four well-proportioned bedrooms that provide ample space for relaxation and privacy. The heart of the home is a cozy kitchen, outfitted with modern cabinets that offer both style and functionality. Whether you're preparing family meals or entertaining guests, this kitchen is sure to fit the bill. This home has seen numerous upgrades over the years, including roofing shingles and vinyl windows, ensuring your investment is both safe and cost-effective in the long run. This property has been lovingly cared for, reflecting a sense of pride in ownership that you will appreciate from the moment you step inside. Located in a friendly and safe community, the Whitney Pier area boasts convenient access to schools, parks, local amenities, and public transport, making it a perfect setting for families and professionals alike. This charming home is an exceptional opportunity for anyone seeking comfort, quality, and community. Dont miss out on the chance to make it yours! Schedule a viewing today and envision the wonderful memories waiting to be made in this inviting space. --- (id:45785)
Property Details
| MLS® Number | 202524580 |
| Property Type | Single Family |
| Neigbourhood | Whitney Pier |
| Community Name | Sydney |
Building
| Bathroom Total | 1 |
| Bedrooms Above Ground | 4 |
| Bedrooms Total | 4 |
| Basement Development | Unfinished |
| Basement Type | Full (unfinished) |
| Constructed Date | 1958 |
| Construction Style Attachment | Detached |
| Flooring Type | Hardwood, Laminate, Vinyl |
| Foundation Type | Poured Concrete |
| Stories Total | 2 |
| Size Interior | 1,314 Ft2 |
| Total Finished Area | 1314 Sqft |
| Type | House |
| Utility Water | Municipal Water |
Land
| Acreage | No |
| Sewer | Municipal Sewage System |
| Size Irregular | 0.1194 |
| Size Total | 0.1194 Ac |
| Size Total Text | 0.1194 Ac |
Rooms
| Level | Type | Length | Width | Dimensions |
|---|---|---|---|---|
| Second Level | Bath (# Pieces 1-6) | 10.11*6.1 | ||
| Second Level | Bedroom | 9.3*9.9 | ||
| Second Level | Bedroom | 7.11*11.10 | ||
| Second Level | Bedroom | 9.3*9.2 | ||
| Second Level | Bedroom | 11.4*11.5 | ||
| Main Level | Living Room | 14.8*14.3 | ||
| Main Level | Dining Room | 11.10*9.10 | ||
| Main Level | Kitchen | 10.9*15.9 | ||
| Main Level | Porch | 4*14 |
https://www.realtor.ca/real-estate/28924752/37-macleod-street-sydney-sydney
Contact Us
Contact us for more information
Valarie Sampson
(902) 567-0454
www.remaxcapebreton.com/
https://www.facebook.com/remaxcapebreton
https://www.linkedin.com/in/valariesampson
https://twitter.com/valariesampson
602 George Street
Sydney, Nova Scotia B1P 1K9













































