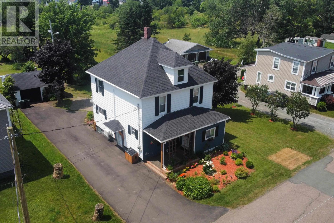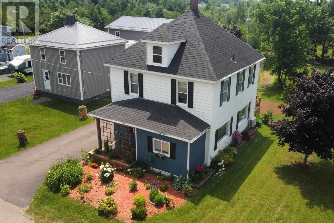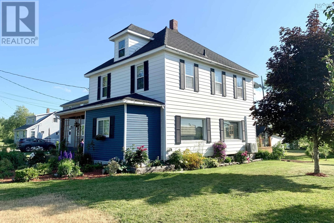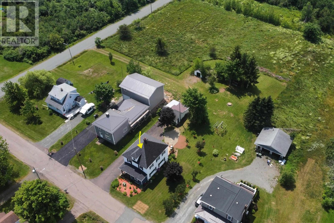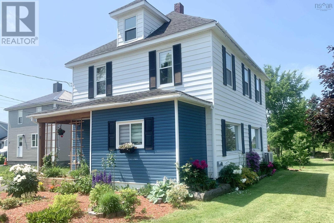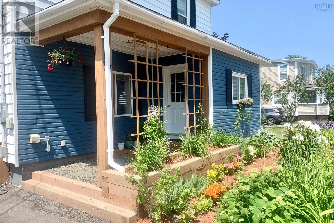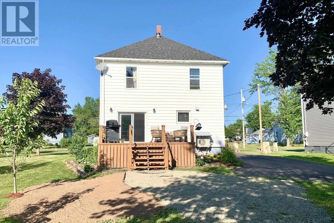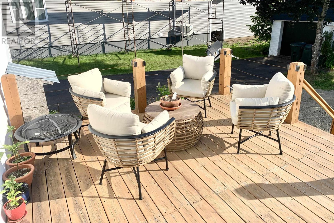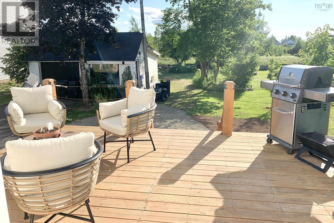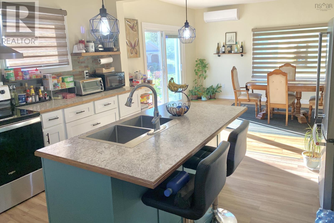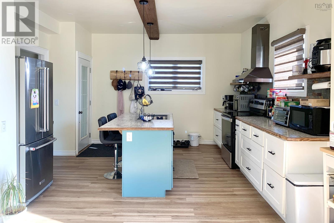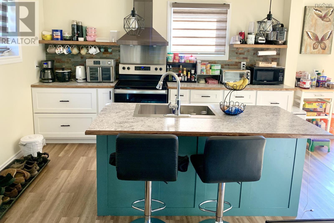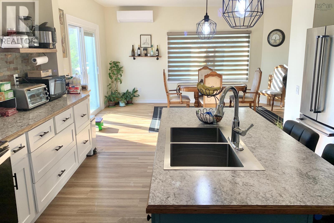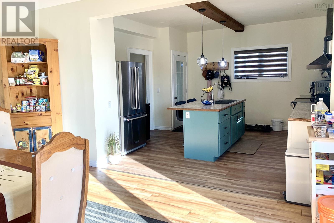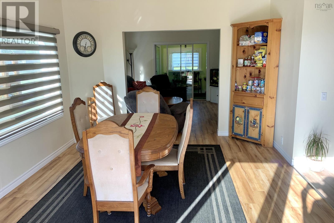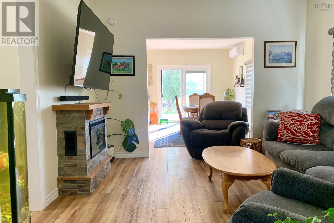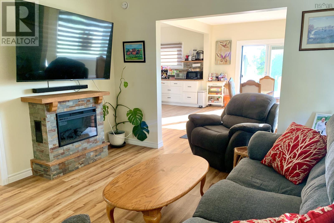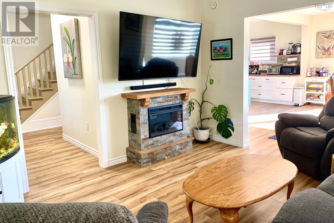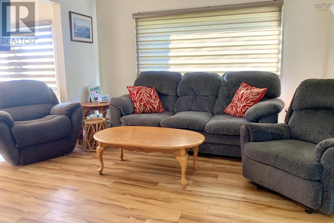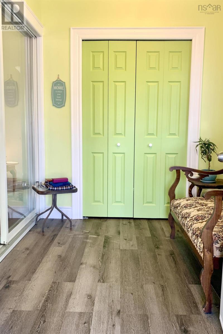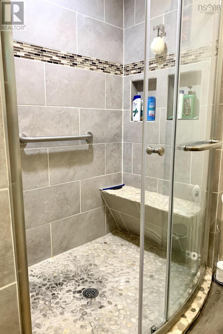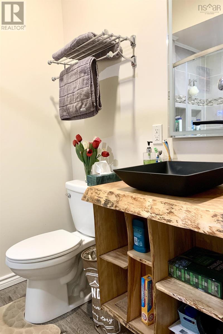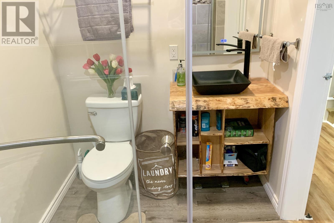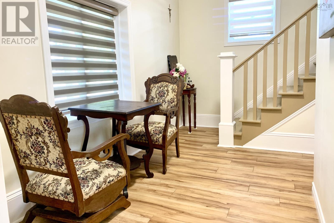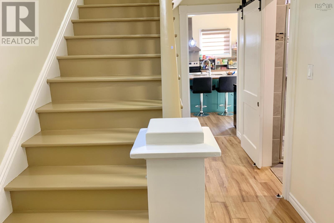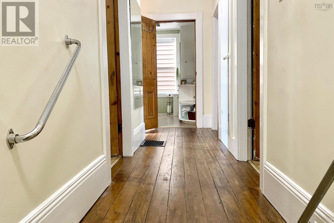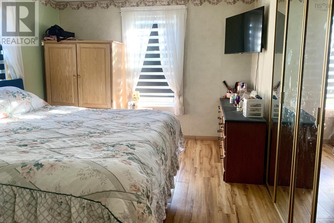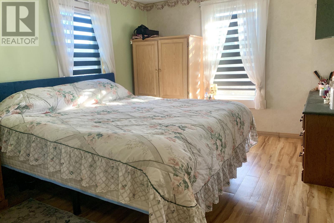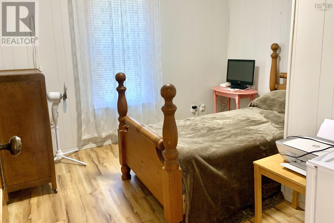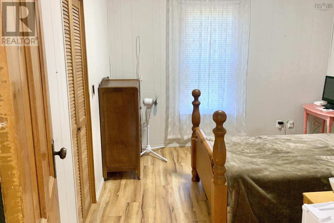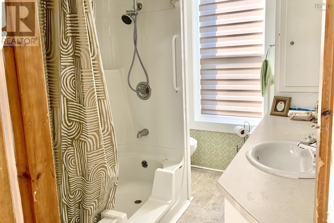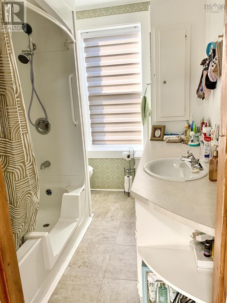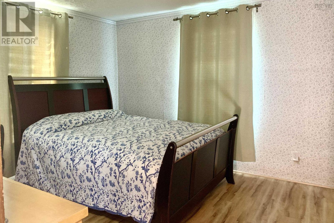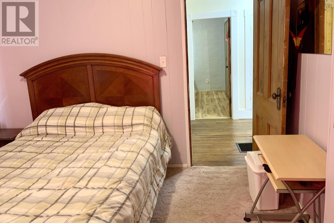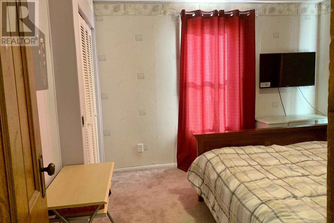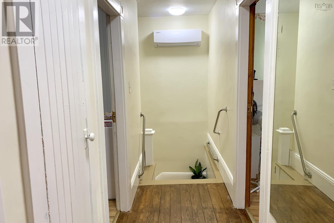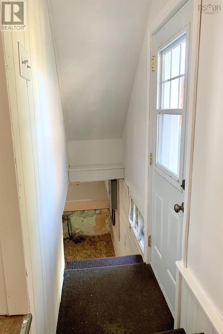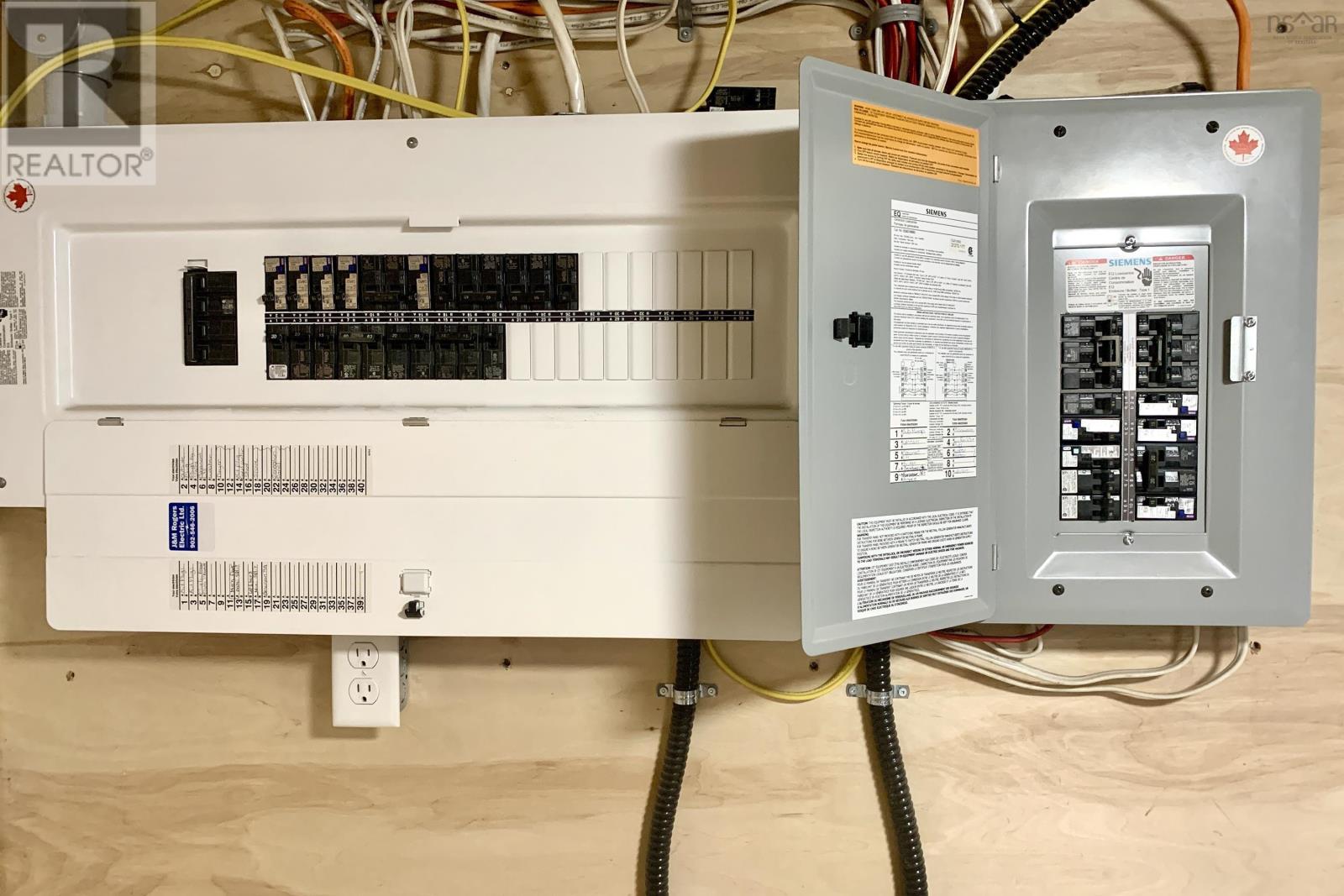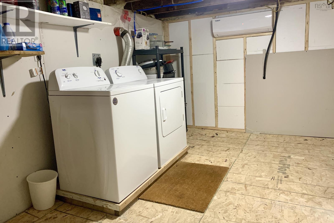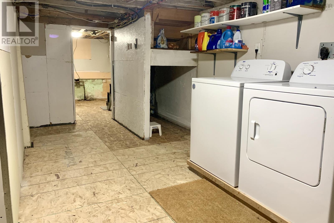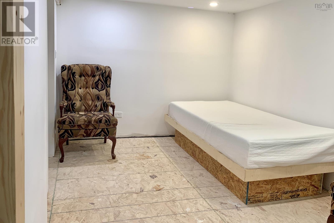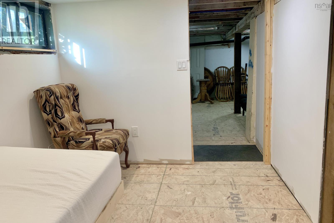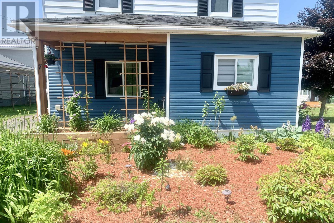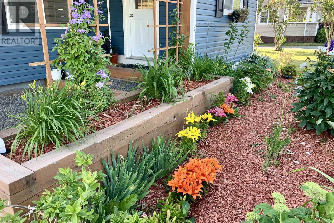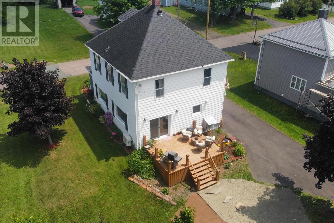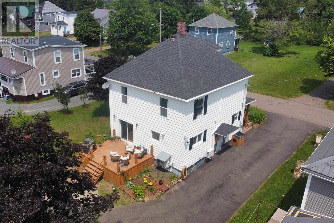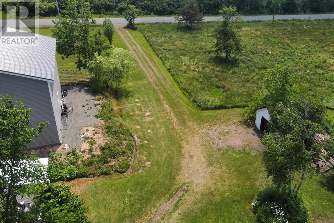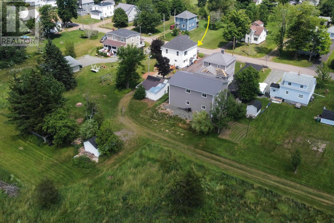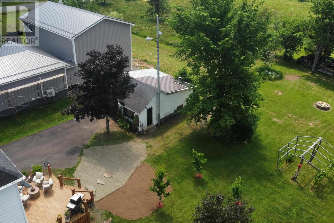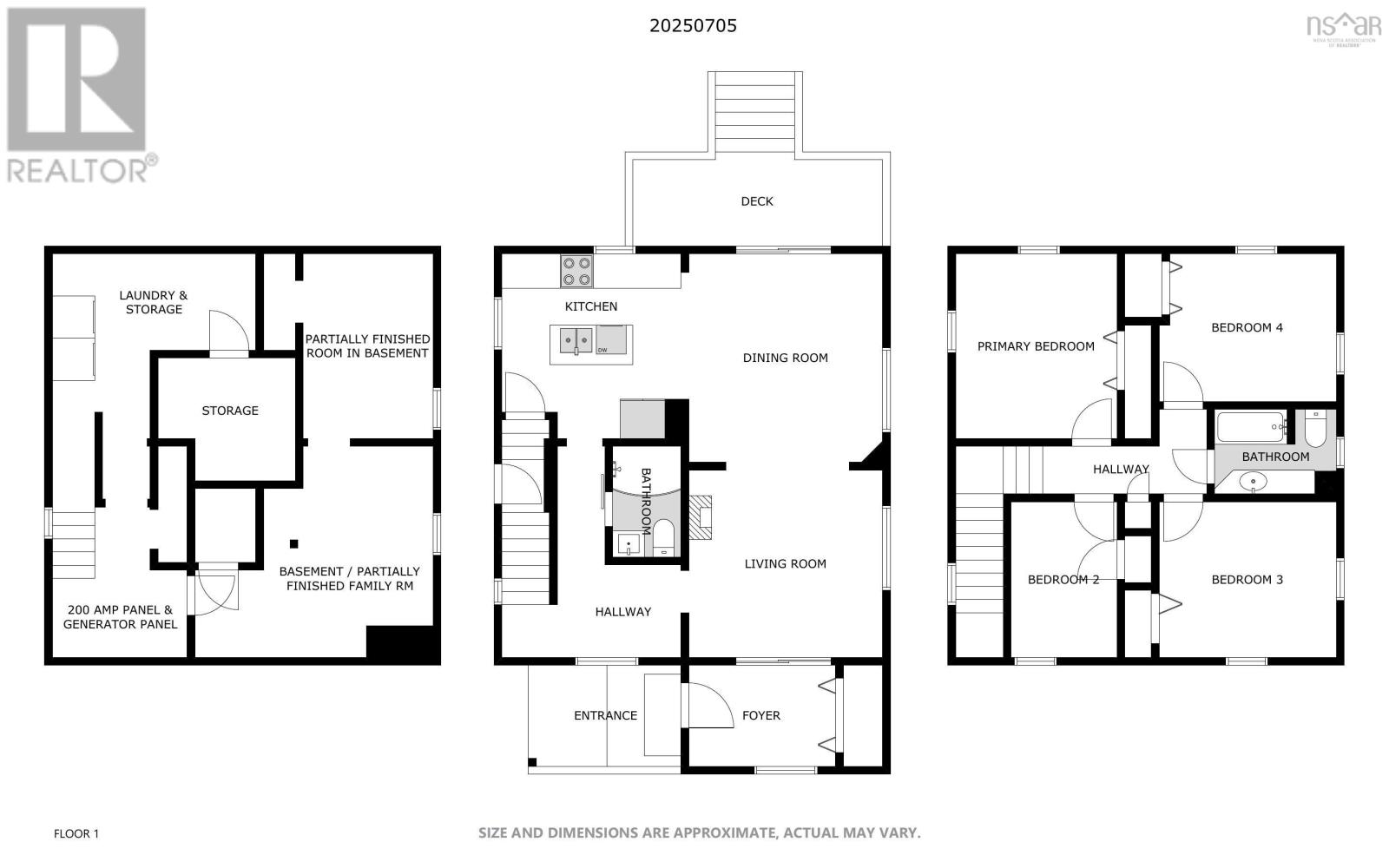37 Morris Street Springhill, Nova Scotia B0M 1X0
$318,000
37 Morris St, Springhill, NS! This lovingly maintained 4 bedroom, 2 bath home has had many changes over the past 4 yrs and those incredible upgrades are certain to serve your family well, including a complete main floor reno with the installation of a custom kitchen with new appliances, open to the dining and living rooms including a heat pump for heating & cooling, new flooring throughout, patio doors, and custom built electric fireplace, leading to the foyer & front entrance, then back to the sitting area and new 3 pc main floor bath. Upstairs you will find the 2nd recently installed heat pump, 4 bedrooms, 4 pc bath and walk-up to the attic. Downstairs to the lower level is the new 200 AMP breaker panel, generator panel, a new subfloor throughout and 3rd heat pump. The basement space could be retrofitted with an egress window for a rental unit or an in-law suite. Outside the grounds have been landscaped with cherry, pear and plum tree varieties, grape vines, and beautifully arranged perennial gardens. This well cared for property boasts 4 PIDs in total with a second access driveway to the rear of the property from Crossin St should your choose to sell the additional properties. The 12x16' shed, 21x26' recently wired garage 60 AMP panel and paved drive complete this impressive property. (id:45785)
Property Details
| MLS® Number | 202517017 |
| Property Type | Single Family |
| Community Name | Springhill |
| Amenities Near By | Golf Course, Park, Playground, Shopping, Place Of Worship |
| Community Features | Recreational Facilities |
| Features | Level |
| Structure | Shed |
Building
| Bathroom Total | 2 |
| Bedrooms Above Ground | 4 |
| Bedrooms Total | 4 |
| Appliances | Stove, Dryer, Washer, Refrigerator |
| Basement Development | Partially Finished |
| Basement Type | Full (partially Finished) |
| Construction Style Attachment | Detached |
| Cooling Type | Heat Pump |
| Exterior Finish | Vinyl |
| Flooring Type | Wood, Vinyl Plank |
| Foundation Type | Poured Concrete |
| Stories Total | 2 |
| Size Interior | 1,726 Ft2 |
| Total Finished Area | 1726 Sqft |
| Type | House |
| Utility Water | Municipal Water |
Parking
| Garage | |
| Paved Yard |
Land
| Acreage | No |
| Land Amenities | Golf Course, Park, Playground, Shopping, Place Of Worship |
| Landscape Features | Landscaped |
| Sewer | Municipal Sewage System |
| Size Irregular | 0.8261 |
| Size Total | 0.8261 Ac |
| Size Total Text | 0.8261 Ac |
Rooms
| Level | Type | Length | Width | Dimensions |
|---|---|---|---|---|
| Second Level | Primary Bedroom | 11.0x13.11 | ||
| Second Level | Bedroom | 6.10x10.11+4.2x7.1 | ||
| Second Level | Bedroom | 10.8x11.10 | ||
| Second Level | Bedroom | 11x11.11 | ||
| Second Level | Bath (# Pieces 1-6) | 6.9x7.7 | ||
| Basement | Laundry Room | 6.8x12.8+8.0x11.4 | ||
| Main Level | Kitchen | 12.8x13.11 | ||
| Main Level | Dining Room | 11.10x16.0 | ||
| Main Level | Living Room | 11.10x12.9 | ||
| Main Level | Mud Room | 6.9x8.8 | ||
| Main Level | Bath (# Pieces 1-6) | 5.7x8 |
https://www.realtor.ca/real-estate/28578118/37-morris-street-springhill-springhill
Contact Us
Contact us for more information
Holly Gordon
https://www.facebook.com/holly1st/?ref=aymt_homepage_panel
134 East Victoria Street, Po Box 1137
Amherst, Nova Scotia B4H 4L2

