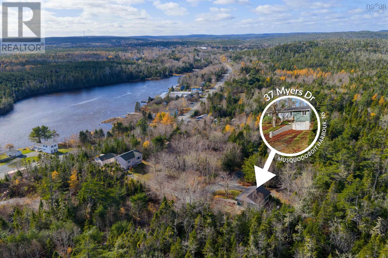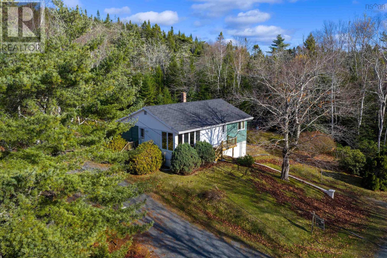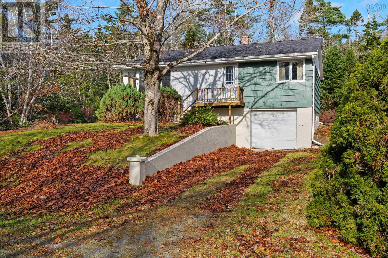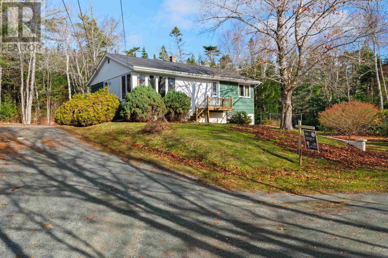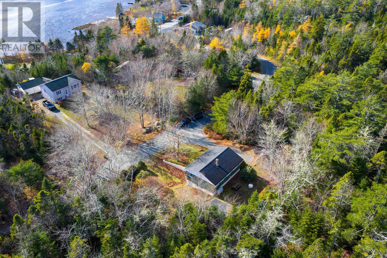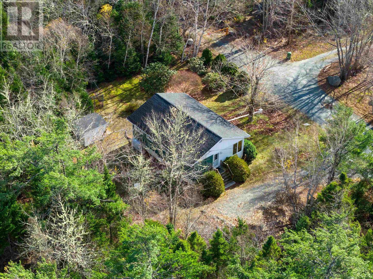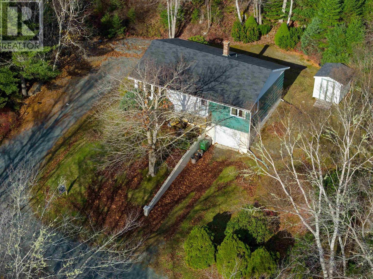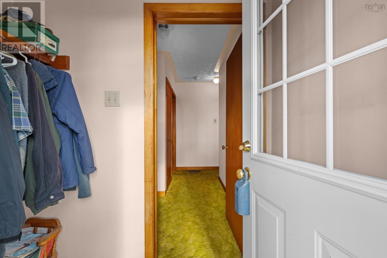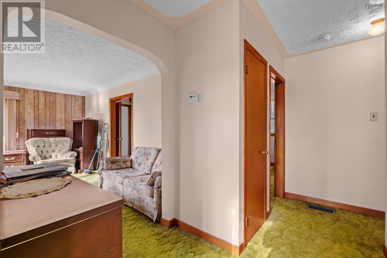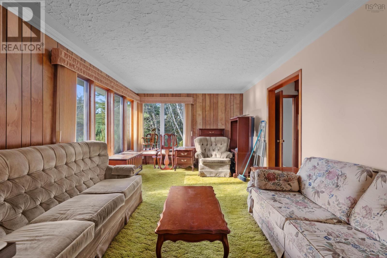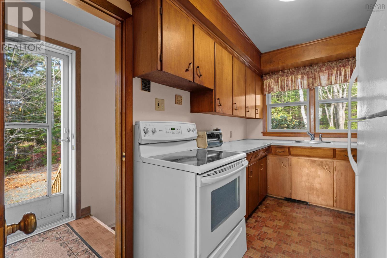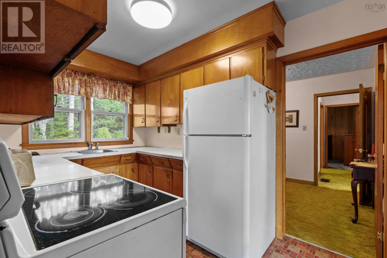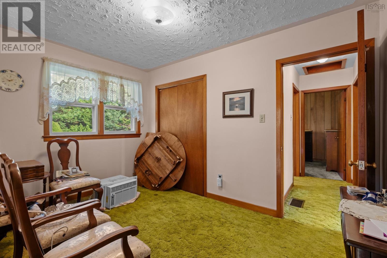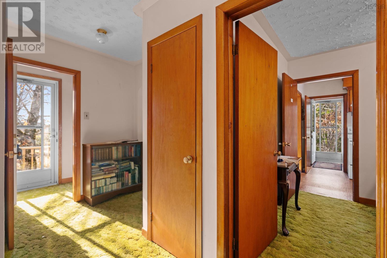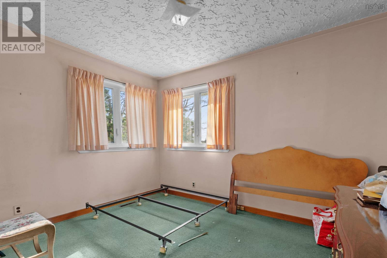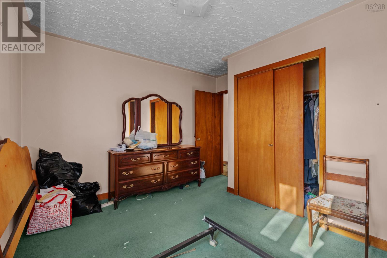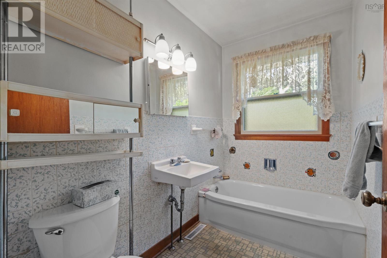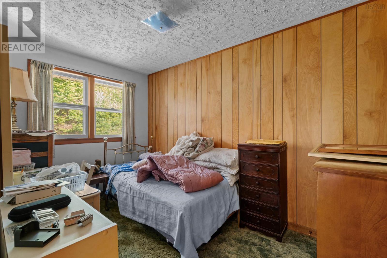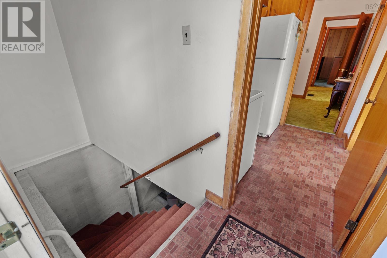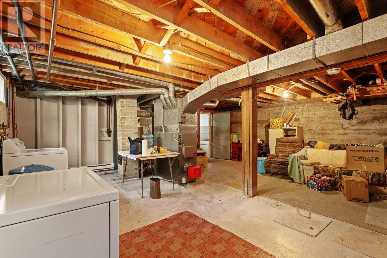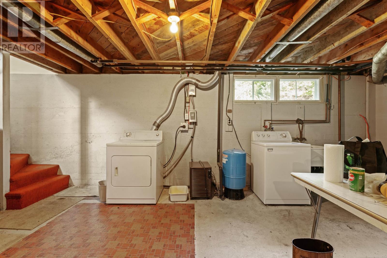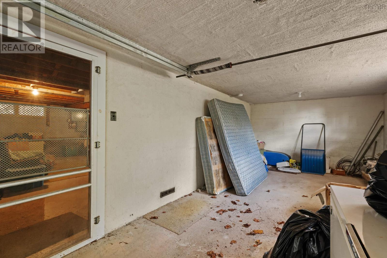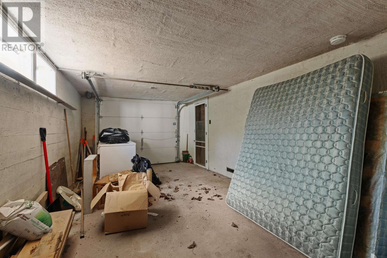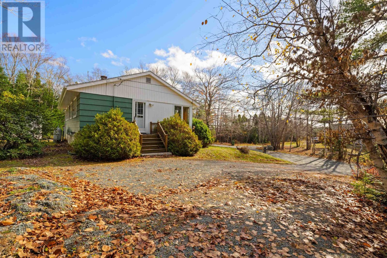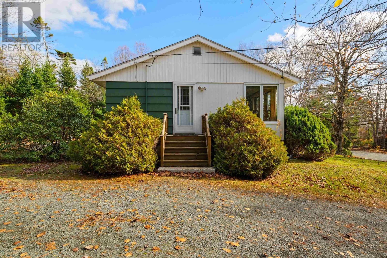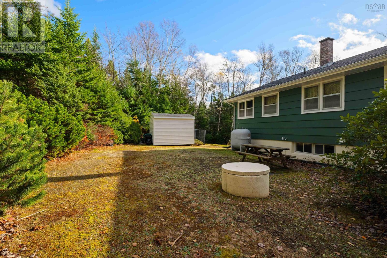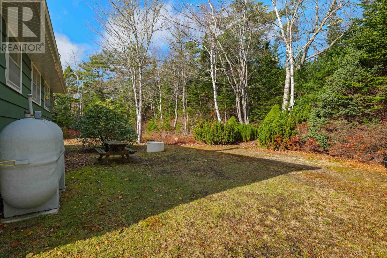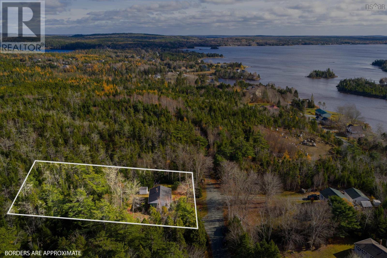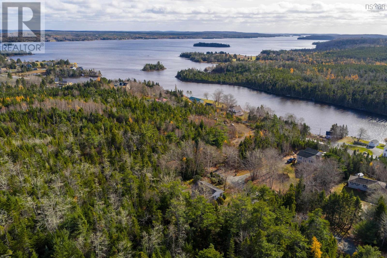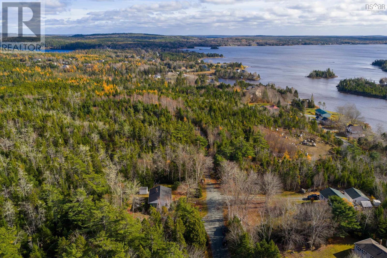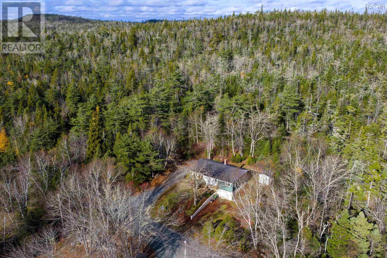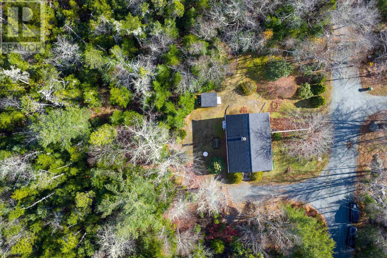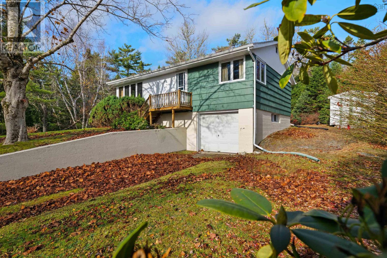37 Myers Drive Musquodoboit Harbour, Nova Scotia B0J 2L0
$299,900
Plenty of potential with charming bungalow in the heart of Musquodoboit Harbour. The main level features a cozy kitchen with formal dining room (potential for 3rd bedroom as it has a window and closet!) 2 bedrooms and 4 pc bath. The family area is conveniently located off the kitchen and the large corner windows allow for plenty of natural light. The basement is a blank slate with open 23x23 ft space and walk through to the attached garage for ample storage! Home has an updated furance and oil tank, generator panel, some windows and a drilled well. Situated on a 25,000 sq ft lot with storage shed, mature trees and shrubbery. Very private back yard and the last home on the road! What this gem lacks in cosmetic updates it makes up for in good bones! (id:45785)
Property Details
| MLS® Number | 202527992 |
| Property Type | Single Family |
| Community Name | Musquodoboit Harbour |
| Amenities Near By | Park, Playground, Place Of Worship, Beach |
| Community Features | Recreational Facilities, School Bus |
| Features | Treed |
| Structure | Shed |
Building
| Bathroom Total | 1 |
| Bedrooms Above Ground | 2 |
| Bedrooms Total | 2 |
| Appliances | Cooktop - Electric, Oven - Electric, Dryer - Electric, Washer, Refrigerator |
| Architectural Style | Bungalow |
| Constructed Date | 1978 |
| Construction Style Attachment | Detached |
| Exterior Finish | Concrete Siding |
| Flooring Type | Carpeted, Concrete, Linoleum |
| Foundation Type | Poured Concrete |
| Stories Total | 1 |
| Size Interior | 782 Ft2 |
| Total Finished Area | 782 Sqft |
| Type | House |
| Utility Water | Drilled Well |
Parking
| Garage | |
| Attached Garage | |
| Gravel |
Land
| Acreage | No |
| Land Amenities | Park, Playground, Place Of Worship, Beach |
| Sewer | Septic System |
| Size Irregular | 0.5874 |
| Size Total | 0.5874 Ac |
| Size Total Text | 0.5874 Ac |
Rooms
| Level | Type | Length | Width | Dimensions |
|---|---|---|---|---|
| Basement | Storage | 22.9x22.3 | ||
| Basement | Storage | 11.3x23.3 | ||
| Main Level | Kitchen | 7.3x11.6 | ||
| Main Level | Foyer | 3.3x3.5 | ||
| Main Level | Dining Nook | 8x11.6 | ||
| Main Level | Living Room | 16.4x11.5 | ||
| Main Level | Foyer | 6.3x3.6 | ||
| Main Level | Bath (# Pieces 1-6) | 4.10x8.2 | ||
| Main Level | Bedroom | 7.4x11.8 | ||
| Main Level | Primary Bedroom | 11.2x11.3 |
https://www.realtor.ca/real-estate/29104771/37-myers-drive-musquodoboit-harbour-musquodoboit-harbour
Contact Us
Contact us for more information
Rick Clarke
www.century21.ca/rick.clarke1
796 Main Street, Dartmouth
Halifax Regional Municipality, Nova Scotia B2W 3V1

