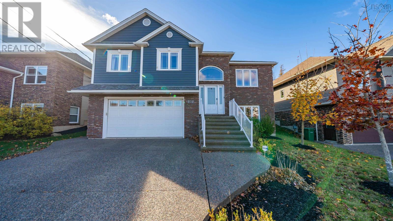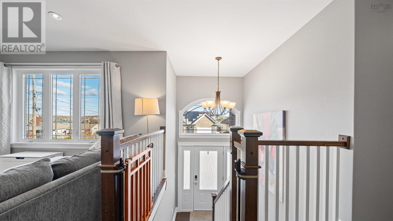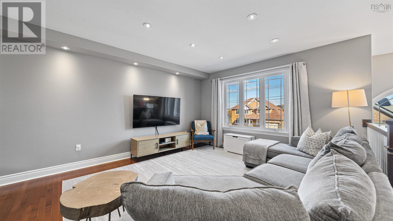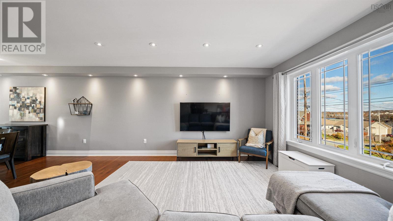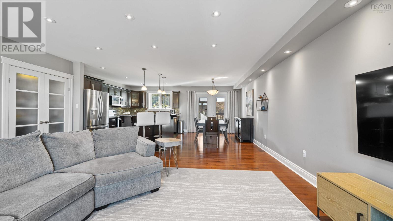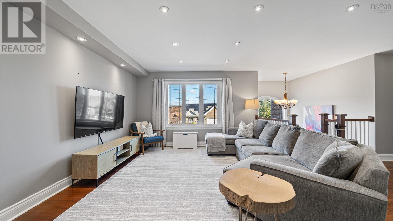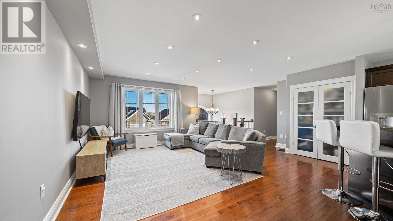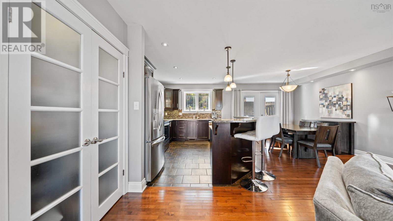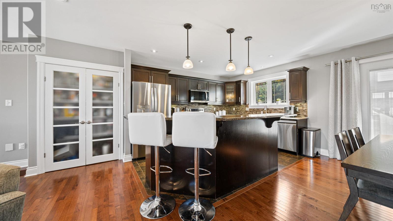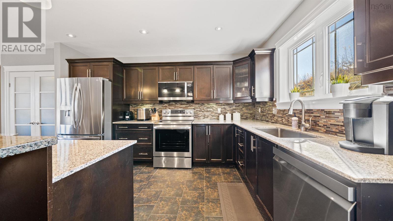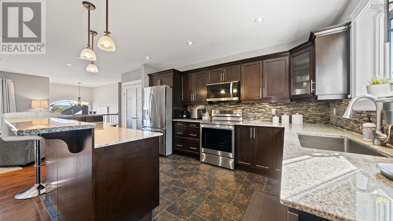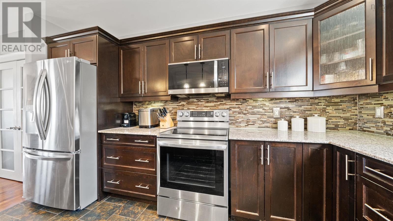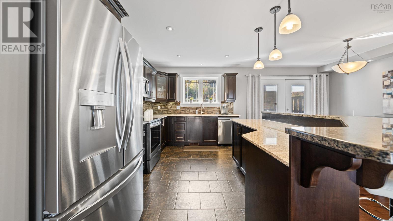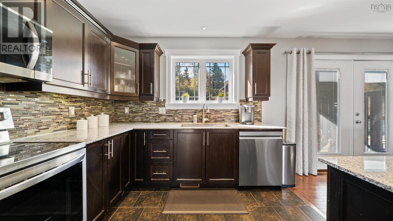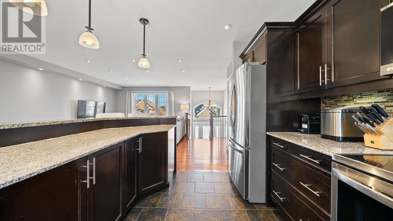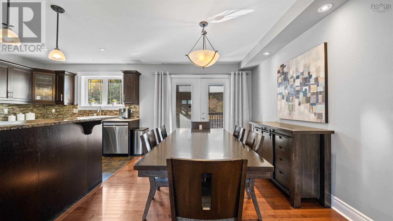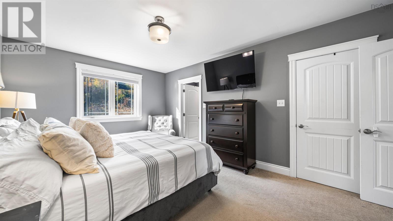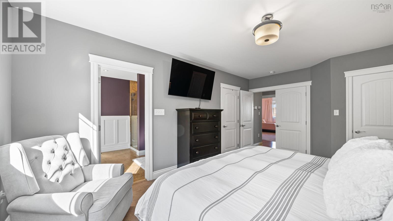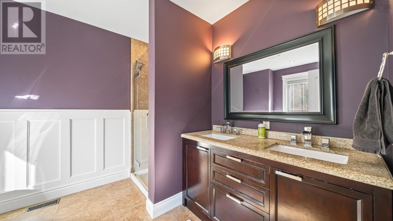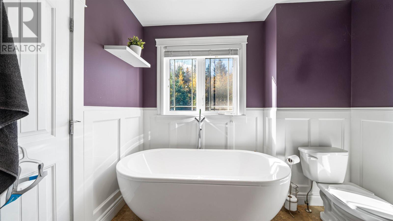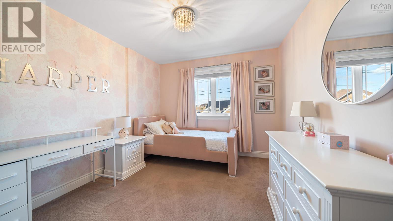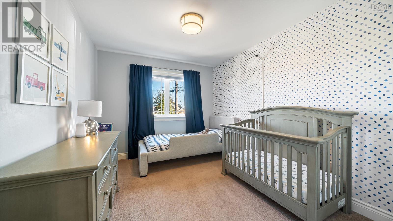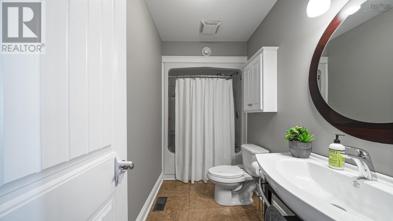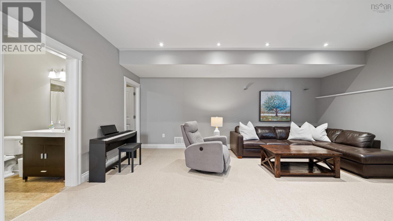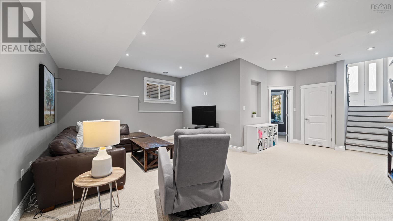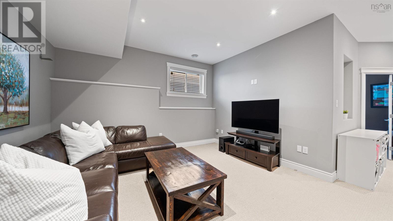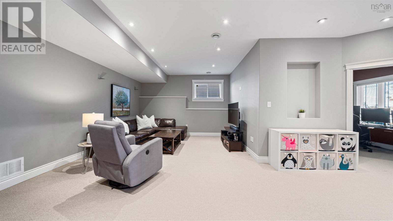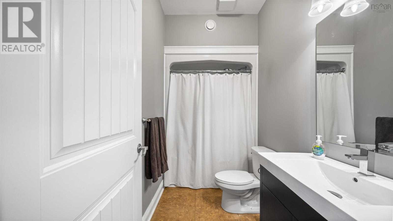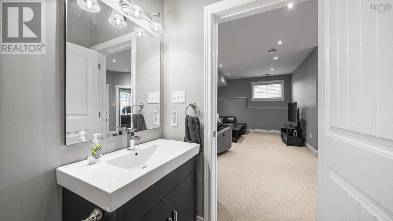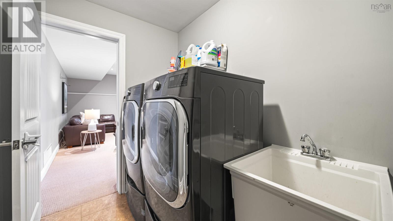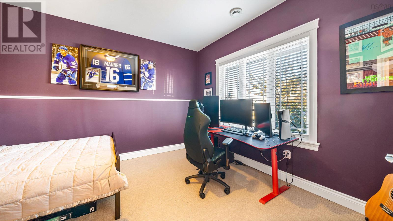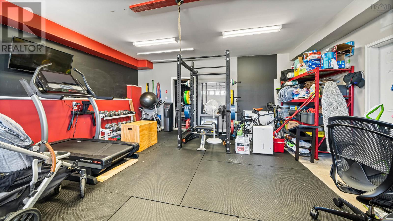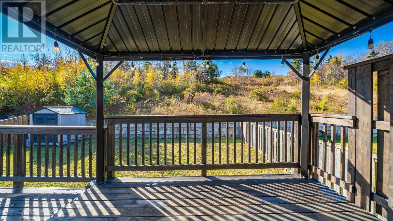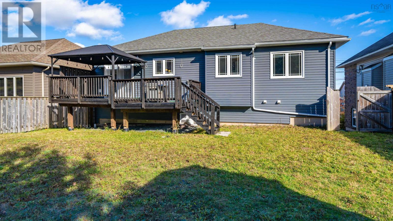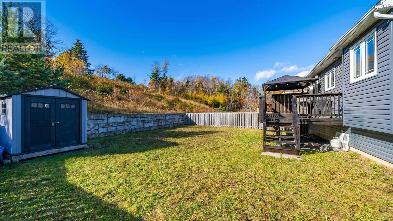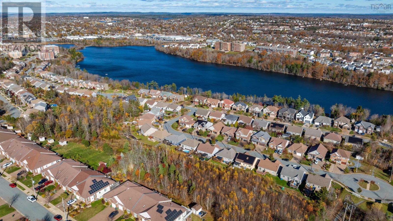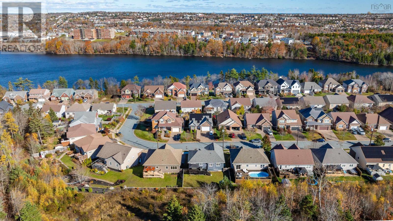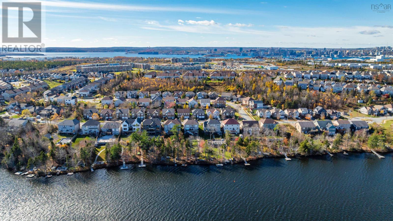37 Peachtree Hill Dartmouth, Nova Scotia B2W 0H9
$769,000
This gorgeous custom-built split-entry home is nestled in the highly sought-after community of Russell Lake Westwhere modern convenience meets natural beauty. Thoughtfully designed and impeccably maintained, this move-in-ready residence offers 4 bedrooms and 3 full bathrooms, perfectly suited for todays growing family. The bright, open-concept main level showcases a beautiful dark-stained birch kitchen with granite countertops, a center island, and stainless steel appliances. The seamless flow into the living and dining areas makes this space ideal for both relaxed family living and effortless entertaining. Through double doors, youll find a spacious primary suite featuring two custom walk-in closets and a luxurious ensuite complete with a double vanity, tile shower, and freestanding soaking tubyour very own spa-inspired retreat. Two additional bedrooms and a full bath complete the main level. Downstairs, 9-foot ceilings enhance the sense of space in the inviting family room, along with a fourth bedroom and another full bathroomperfect for guests, teens, or extended family. Step outside to a two-tiered back deck, ideal for summer barbecues and quiet evenings overlooking your private, level backyard that backs onto a serene greenbelt. Energy-efficient features include a heat pump and natural gas furnace, providing year-round comfort and savings. Located just minutes from bridges, shopping, medical clinics, schools, and sports fields, Russell Lake West offers the best of both worldstranquil living with urban convenience. This exceptional home truly has it allstyle, comfort, and location. Dont miss your chance to make it yours! (id:45785)
Property Details
| MLS® Number | 202527455 |
| Property Type | Single Family |
| Neigbourhood | Portland Estates |
| Community Name | Dartmouth |
| Amenities Near By | Park, Playground, Public Transit, Shopping, Place Of Worship |
| Community Features | School Bus |
| Features | Level |
| View Type | Lake View |
Building
| Bathroom Total | 3 |
| Bedrooms Above Ground | 3 |
| Bedrooms Below Ground | 1 |
| Bedrooms Total | 4 |
| Appliances | Stove, Dishwasher, Dryer, Washer, Refrigerator, Central Vacuum |
| Basement Development | Finished |
| Basement Type | Full (finished) |
| Constructed Date | 2012 |
| Construction Style Attachment | Detached |
| Cooling Type | Heat Pump |
| Exterior Finish | Brick, Vinyl |
| Flooring Type | Carpeted, Ceramic Tile, Hardwood, Porcelain Tile |
| Foundation Type | Poured Concrete |
| Stories Total | 2 |
| Size Interior | 2,219 Ft2 |
| Total Finished Area | 2219 Sqft |
| Type | House |
| Utility Water | Municipal Water |
Parking
| Garage | |
| Exposed Aggregate |
Land
| Acreage | No |
| Land Amenities | Park, Playground, Public Transit, Shopping, Place Of Worship |
| Landscape Features | Landscaped |
| Sewer | Municipal Sewage System |
| Size Irregular | 0.1612 |
| Size Total | 0.1612 Ac |
| Size Total Text | 0.1612 Ac |
Rooms
| Level | Type | Length | Width | Dimensions |
|---|---|---|---|---|
| Lower Level | Family Room | 19.10x20.2 | ||
| Lower Level | Bedroom | 13x13.8 | ||
| Lower Level | Bath (# Pieces 1-6) | 9.1x4.11 | ||
| Main Level | Living Room | 15.8x13.4 | ||
| Main Level | Dining Room | Combo w LR | ||
| Main Level | Kitchen | 19.8x15 | ||
| Main Level | Primary Bedroom | 17.6x12.4 | ||
| Main Level | Ensuite (# Pieces 2-6) | 9.2x11 | ||
| Main Level | Bedroom | 12.10x10.4 | ||
| Main Level | Bedroom | 12.10x10.4 | ||
| Main Level | Bath (# Pieces 1-6) | 5x10.3 |
https://www.realtor.ca/real-estate/29077104/37-peachtree-hill-dartmouth-dartmouth
Contact Us
Contact us for more information
Eric Myers
(902) 442-0678
www.remaxnova.com/
32 Akerley Blvd Unit 101
Dartmouth, Nova Scotia B3B 1N1

