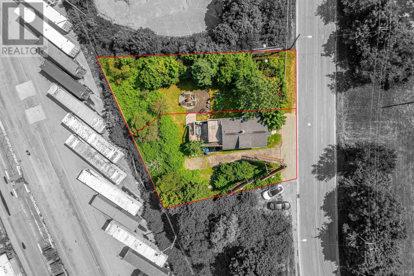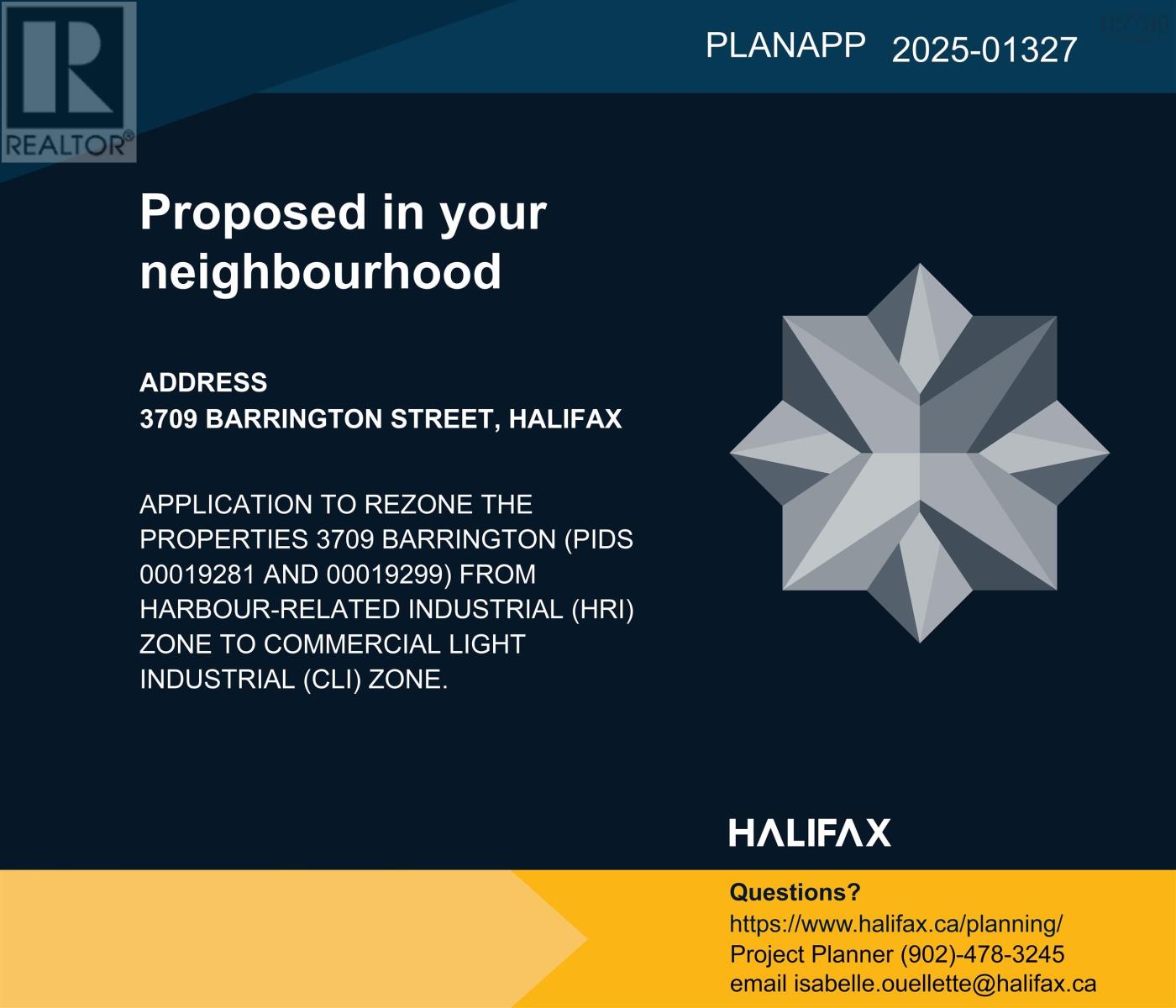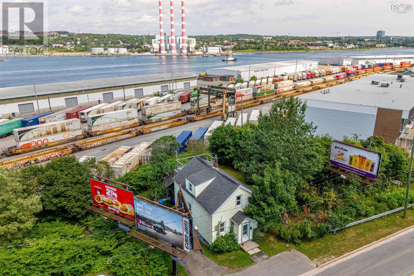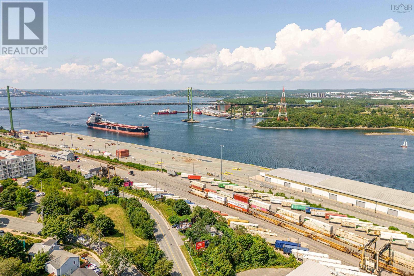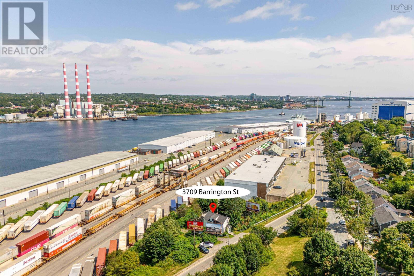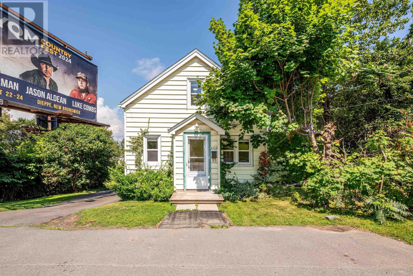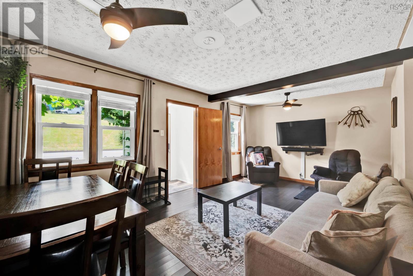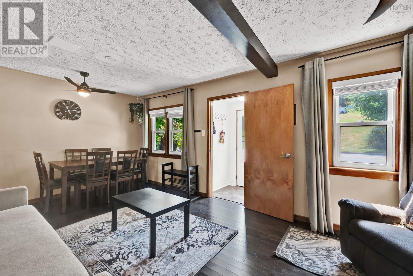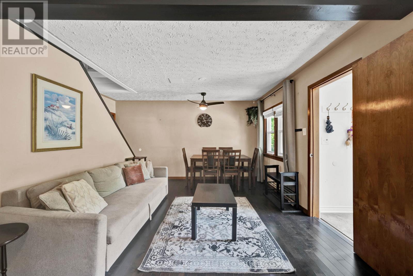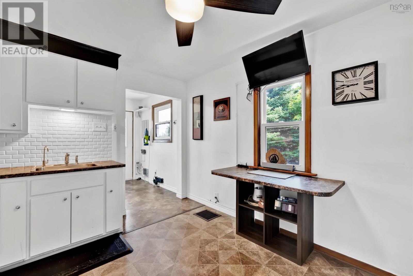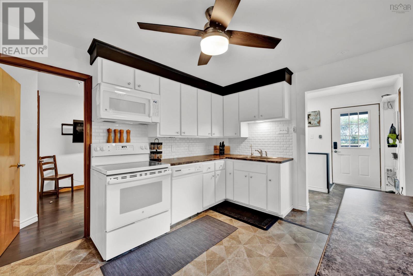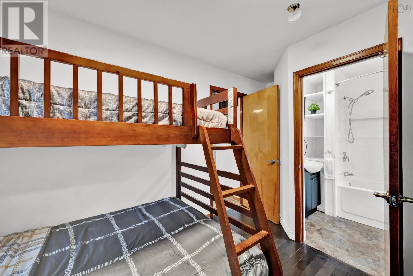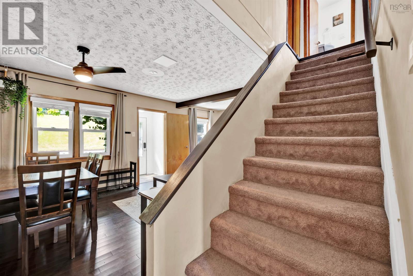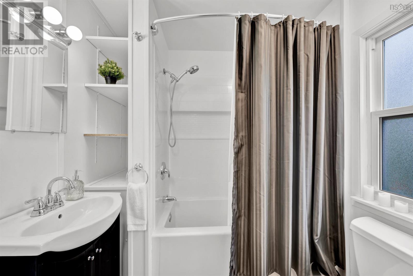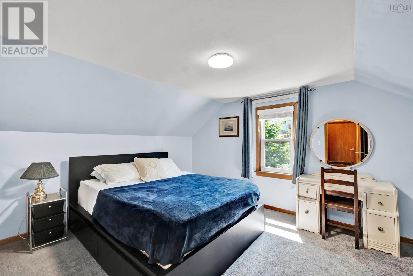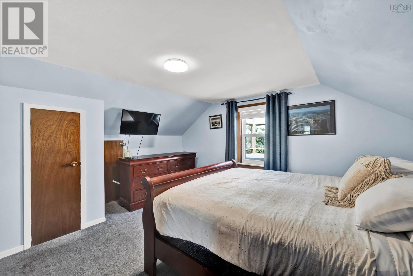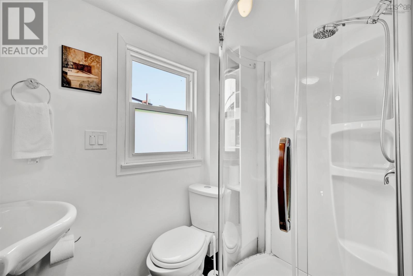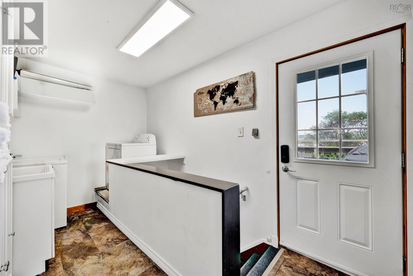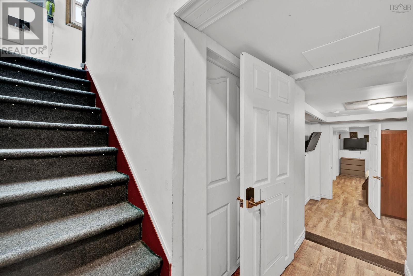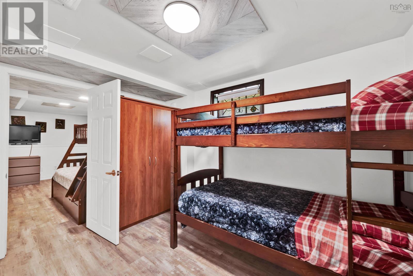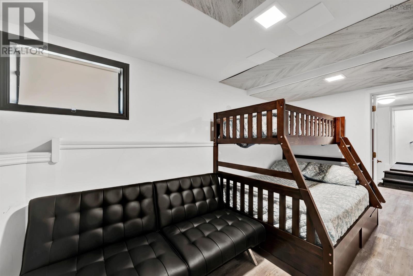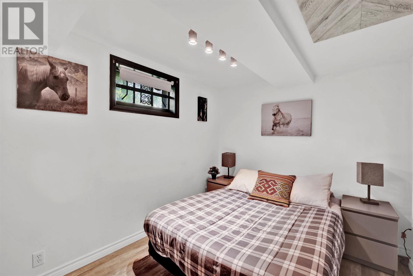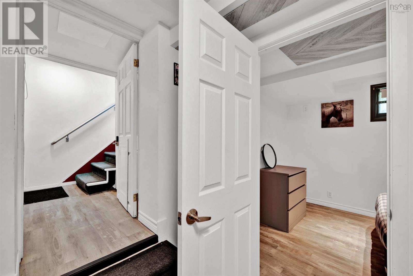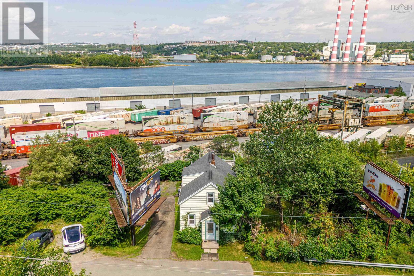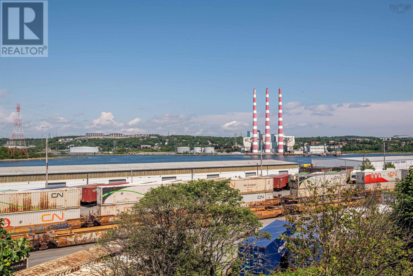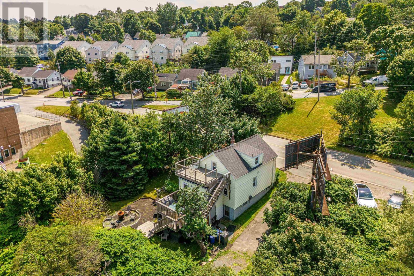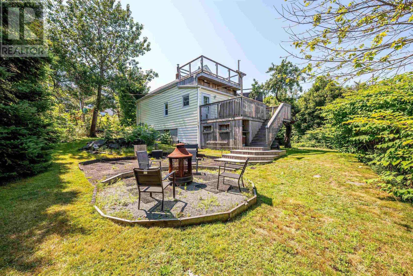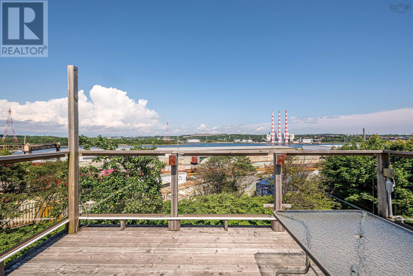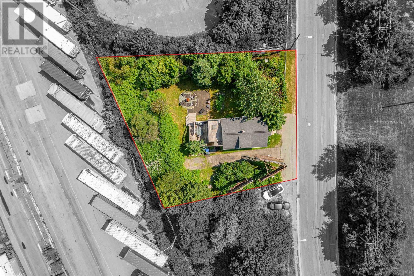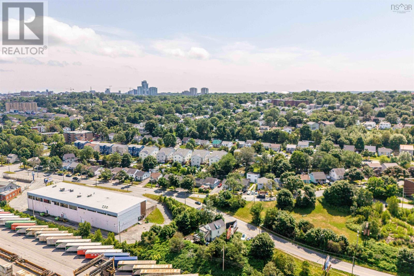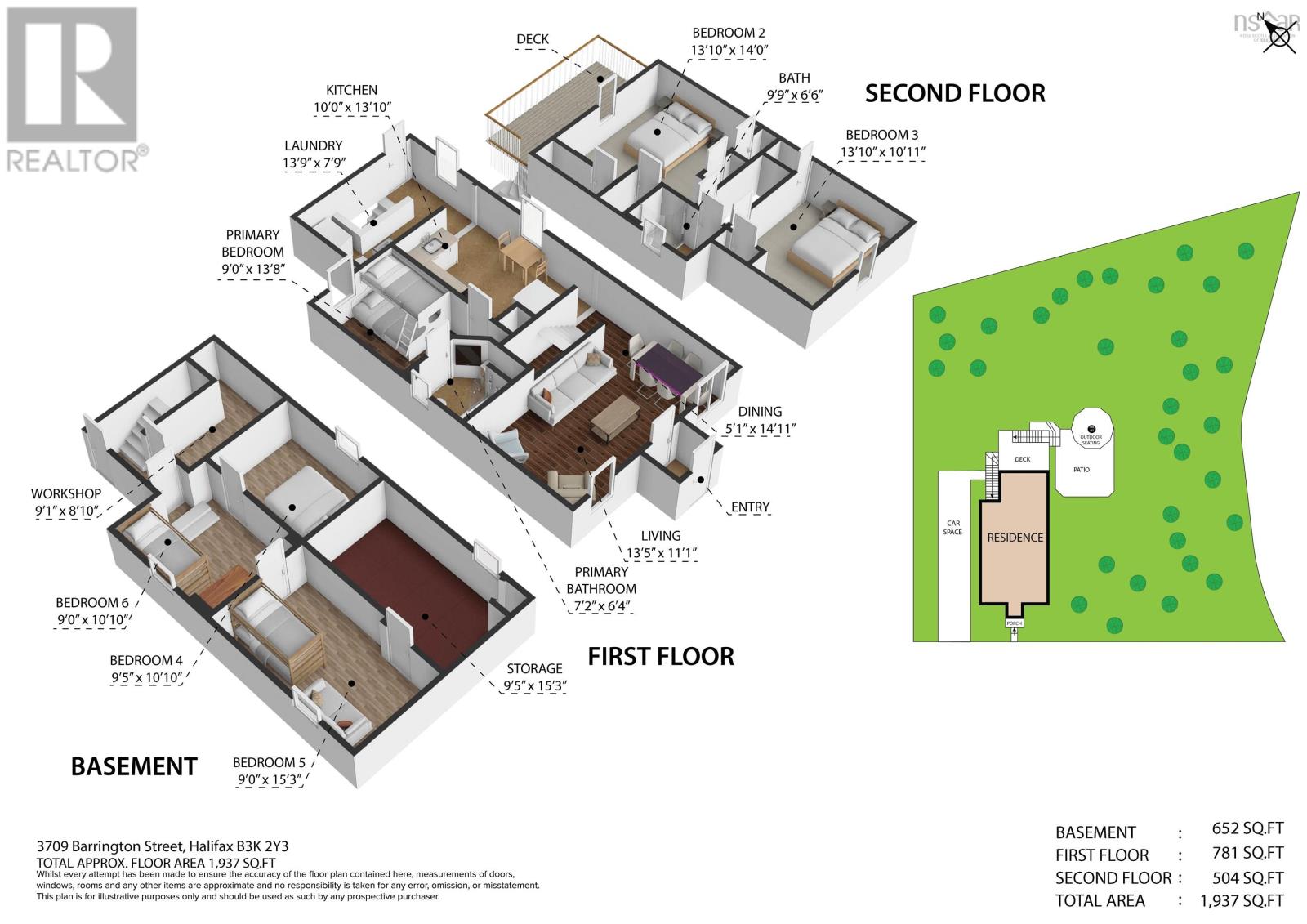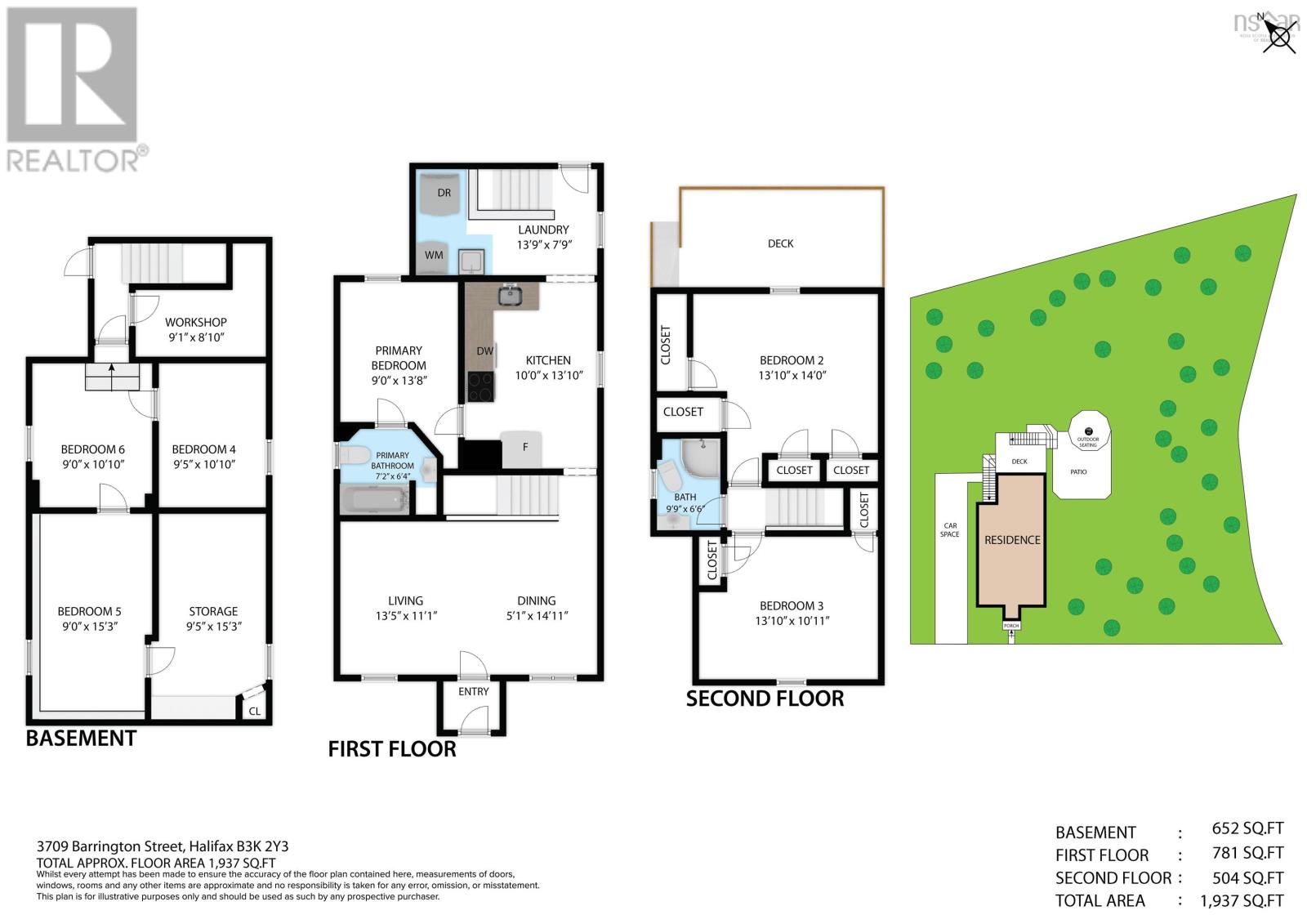3709 Barrington Street Halifax, Nova Scotia B3K 2Y3
$810,000
Zoning Change in Progress Exceptional Investment Opportunity. This unique property consists of two PIDs currently zoned Harbor Related Industrial (HRI), with a letter of rationale submitted to transition both to Commercial Light Industrial (CLI). The citys principal planner has indicated that the rezoning process will be a smooth transition, opening the door to a wide range of future development opportunities. PID #00019281 is grandfathered for residential use, providing added flexibility. Two on-site billboards generate over $8,000 annually in income, offering immediate revenue. Under CLI zoning, the property has the potential to build up to 30 meters in height, creating exceptional long-term value for investors and developers. Whether youre looking for an income-generating asset today or envisioning a large-scale development tomorrow, this property offers both stability and growth potential in a prime location. Documents available upon request. (id:45785)
Property Details
| MLS® Number | 202523019 |
| Property Type | Single Family |
| Neigbourhood | Convoy Place |
| Community Name | Halifax |
| Amenities Near By | Golf Course, Park, Playground, Public Transit, Shopping, Place Of Worship, Beach |
| Community Features | Recreational Facilities, School Bus |
| Features | Treed, Balcony |
| View Type | Harbour |
Building
| Bathroom Total | 2 |
| Bedrooms Above Ground | 3 |
| Bedrooms Below Ground | 1 |
| Bedrooms Total | 4 |
| Appliances | Oven, Dishwasher, Dryer, Washer, Refrigerator |
| Constructed Date | 1957 |
| Construction Style Attachment | Detached |
| Exterior Finish | Vinyl |
| Flooring Type | Carpeted, Hardwood, Laminate, Tile |
| Foundation Type | Poured Concrete |
| Stories Total | 2 |
| Size Interior | 1,863 Ft2 |
| Total Finished Area | 1863 Sqft |
| Type | House |
| Utility Water | Municipal Water |
Parking
| Paved Yard |
Land
| Acreage | No |
| Land Amenities | Golf Course, Park, Playground, Public Transit, Shopping, Place Of Worship, Beach |
| Landscape Features | Landscaped |
| Sewer | Municipal Sewage System |
| Size Irregular | 0.2219 |
| Size Total | 0.2219 Ac |
| Size Total Text | 0.2219 Ac |
Rooms
| Level | Type | Length | Width | Dimensions |
|---|---|---|---|---|
| Second Level | Bedroom | 13..10 x 14. /na | ||
| Second Level | Bedroom | 13..10 x 10..11 /na | ||
| Second Level | Bath (# Pieces 1-6) | 9..9 x 6.6 /na | ||
| Basement | Bedroom | 9..5 x 10..10 /na | ||
| Basement | Den | 9. x 10.10 /na | ||
| Basement | Games Room | 9. x 10..10 /na | ||
| Basement | Storage | 9..5 x 15..3 /na | ||
| Basement | Workshop | 9..1 x 8..10 /na | ||
| Main Level | Living Room | 13..5 x 11..1 /na | ||
| Main Level | Dining Room | 5..12 x 14..11 /na | ||
| Main Level | Kitchen | 10. x 13..10 /na | ||
| Main Level | Primary Bedroom | 9. x 13..8 /na | ||
| Main Level | Ensuite (# Pieces 2-6) | 7..2 x 6..4 /na | ||
| Main Level | Laundry Room | 13..9 x 7..9 /na |
https://www.realtor.ca/real-estate/28847234/3709-barrington-street-halifax-halifax
Contact Us
Contact us for more information
Owen Crowe
https://www.facebook.com/owen.crowe.501
3845 Joseph Howe Drive
Halifax, Nova Scotia B3L 4H9

