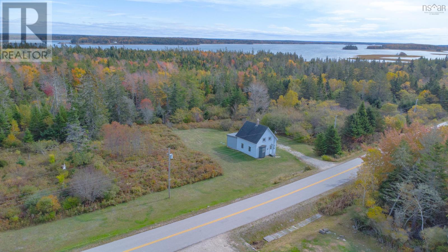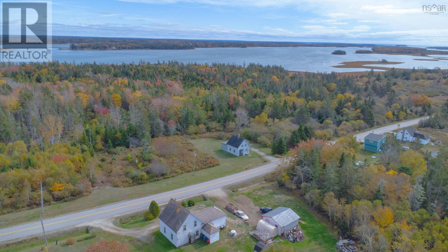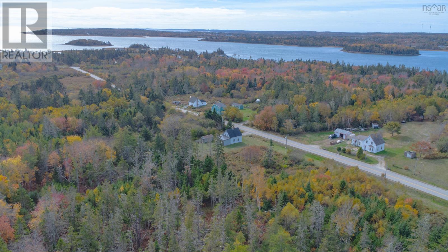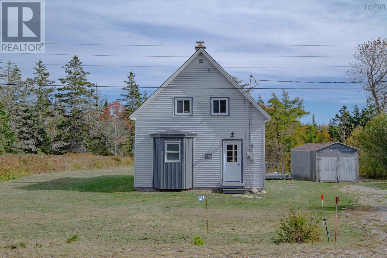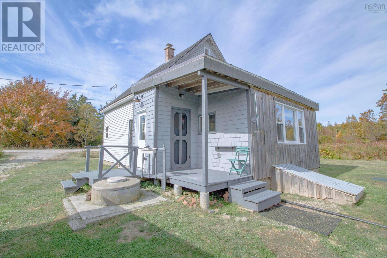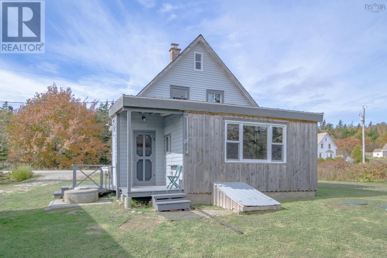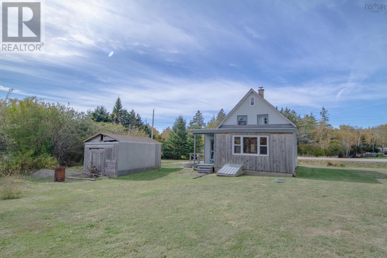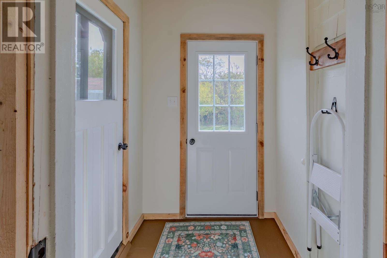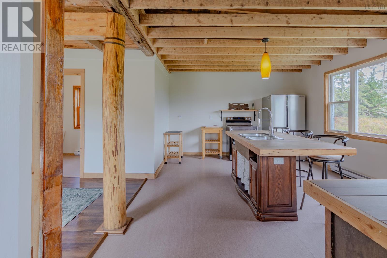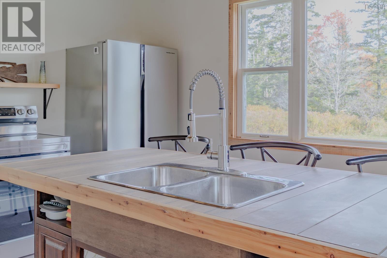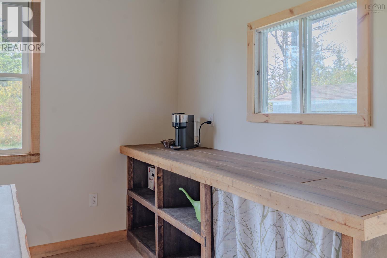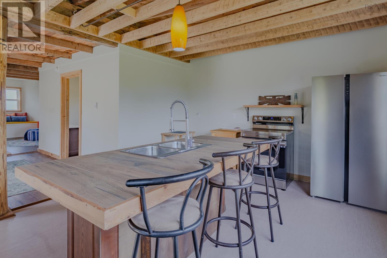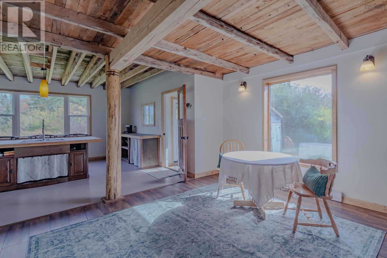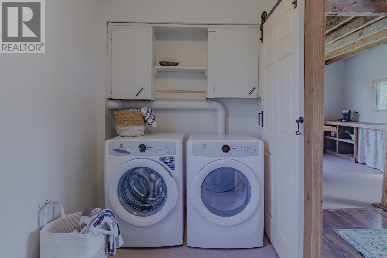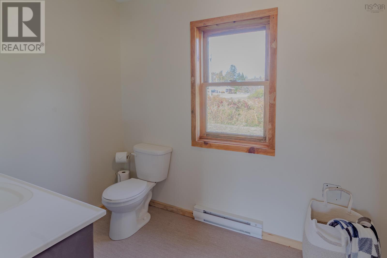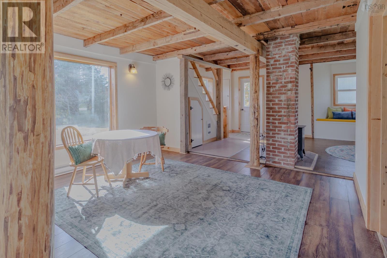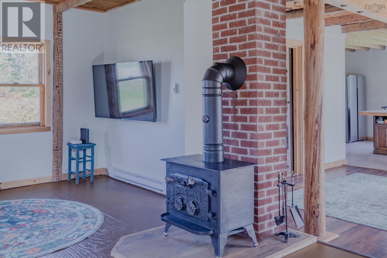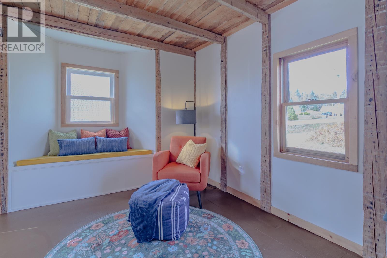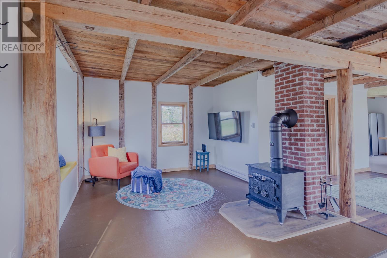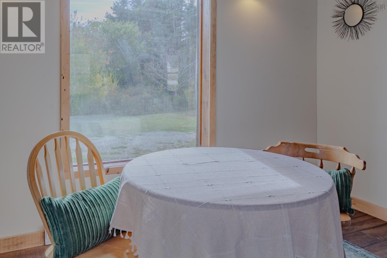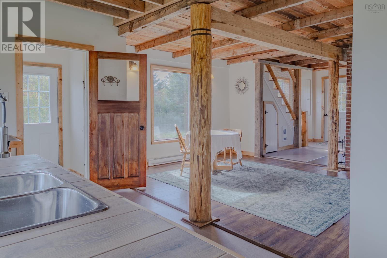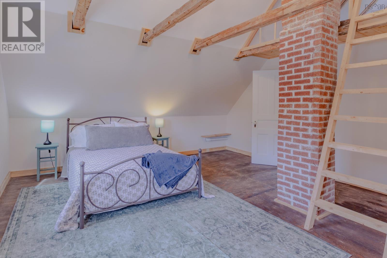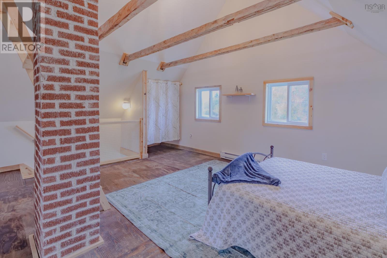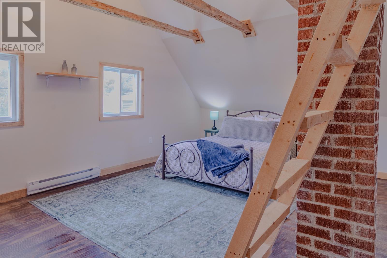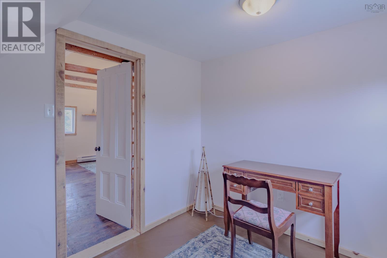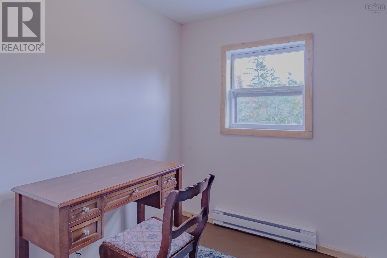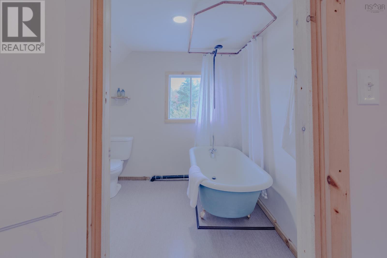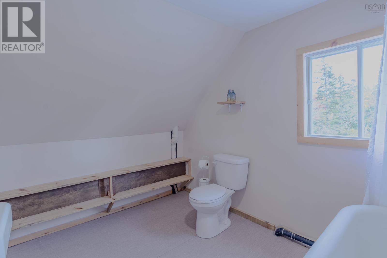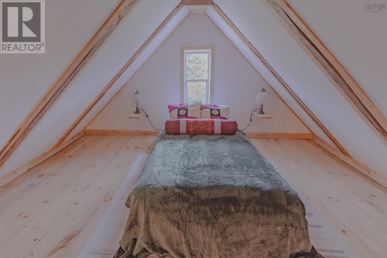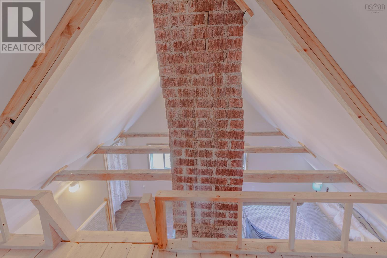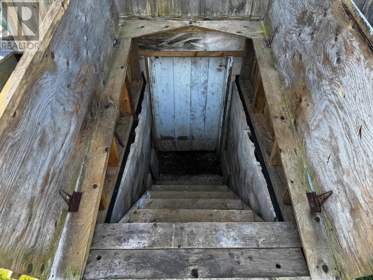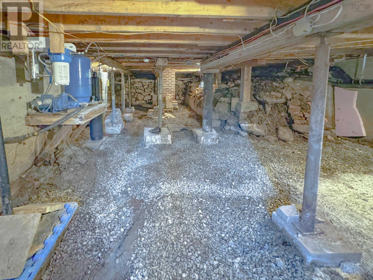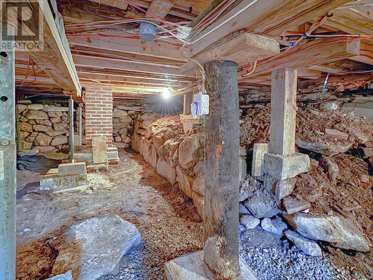371 Chemin Des Ben Sluice Point, Nova Scotia B0W 3M0
$218,700
Fully rebuilt from the studs up, this one-of-a-kind cottage blends historic charm with modern comfort. Recent updates include new electrical (200-amp service), plumbing, insulation, drywall, and flooring throughout. A WETT-inspected wood stove adds warmth and character alongside efficient new baseboard heating. The main level features a bright, open layout with exposed original beams, natural pine and hemlock trim, and plenty of natural light. The spacious bathroom includes a classic clawfoot tub, creating a relaxing retreat. Upstairs offers a flexible layout with a full four-piece bath, a cozy guest room or office, and a versatile loft area that could serve as an additional bedroom, reading nook, or studio. Exterior highlights include a new roof (2022), fresh paint, new appliances, and a wired barn-style shed with double doors. The low-maintenance yard provides space for gardens, outdoor seating, or a greenhouse. Located in a peaceful rural setting just 8 minutes from shopping and 16 minutes from Yarmouths waterfront, farmers market, and amenities this move-in-ready home perfectly combines quiet country living with convenience. (id:45785)
Property Details
| MLS® Number | 202526481 |
| Property Type | Single Family |
| Community Name | Sluice Point |
| Amenities Near By | Park, Shopping, Place Of Worship, Beach |
| Community Features | School Bus |
| Features | Sump Pump |
| Structure | Shed |
Building
| Bathroom Total | 2 |
| Bedrooms Above Ground | 2 |
| Bedrooms Total | 2 |
| Appliances | Stove, Dryer, Washer, Refrigerator |
| Construction Style Attachment | Detached |
| Exterior Finish | Vinyl, Wood Siding |
| Flooring Type | Laminate, Linoleum, Wood |
| Foundation Type | Poured Concrete, Stone |
| Half Bath Total | 1 |
| Stories Total | 2 |
| Size Interior | 1,273 Ft2 |
| Total Finished Area | 1273 Sqft |
| Type | House |
| Utility Water | Dug Well, Well |
Parking
| Gravel |
Land
| Acreage | No |
| Land Amenities | Park, Shopping, Place Of Worship, Beach |
| Sewer | Septic System |
| Size Irregular | 0.2224 |
| Size Total | 0.2224 Ac |
| Size Total Text | 0.2224 Ac |
Rooms
| Level | Type | Length | Width | Dimensions |
|---|---|---|---|---|
| Second Level | Bedroom | 14.10x19.10 | ||
| Second Level | Bath (# Pieces 1-6) | 8x9.11 | ||
| Second Level | Bedroom | 8x8.7 | ||
| Second Level | Other | 13x13.6 | ||
| Main Level | Kitchen | 12.8x17.3 | ||
| Main Level | Dining Room | 11.10x13.10 | ||
| Main Level | Laundry / Bath | 11.10x5.10 | ||
| Main Level | Living Room | 20.4x11.2 |
https://www.realtor.ca/real-estate/29025975/371-chemin-des-ben-sluice-point-sluice-point
Contact Us
Contact us for more information
Tiffany Adams
629 Main Street, Suite 1
Mahone Bay, Nova Scotia B0V 2E0

