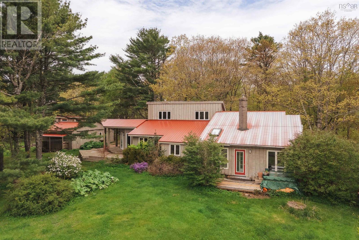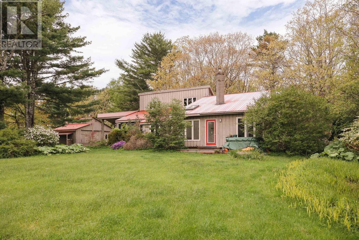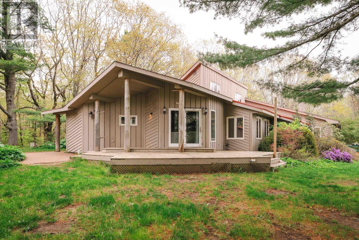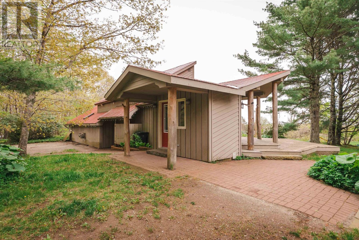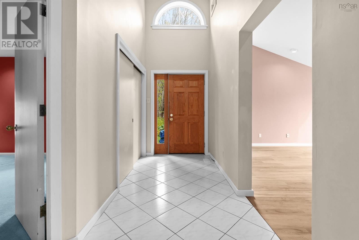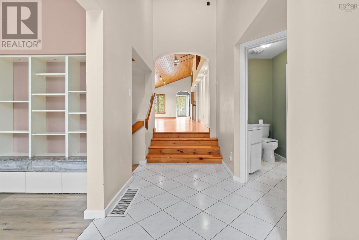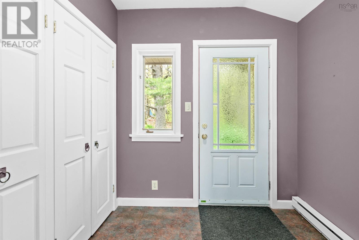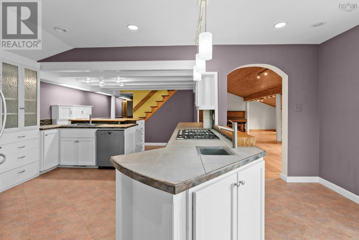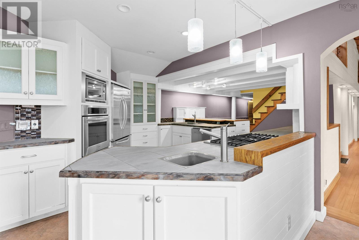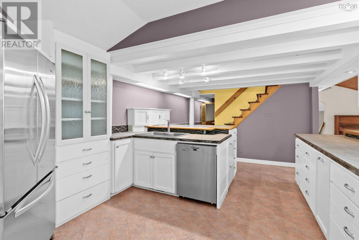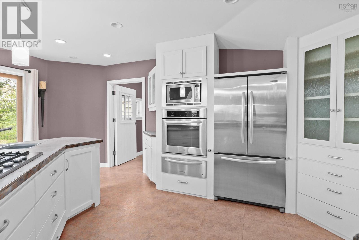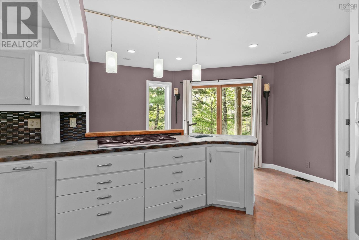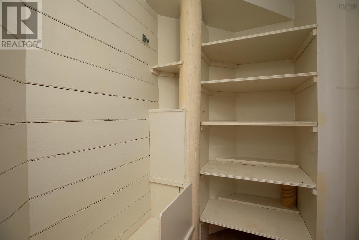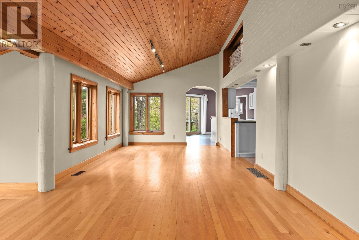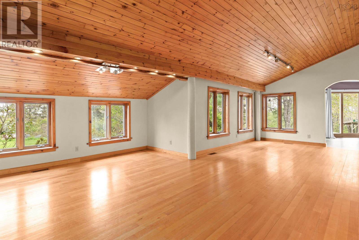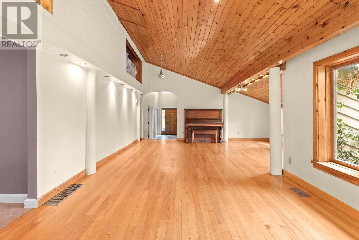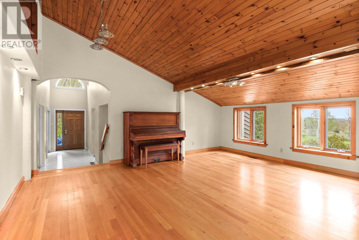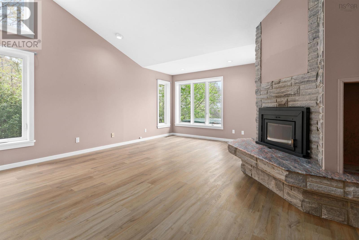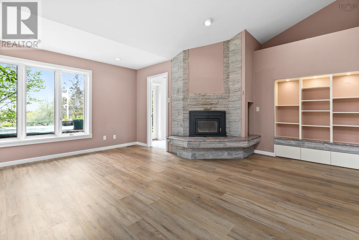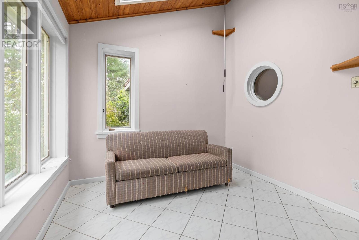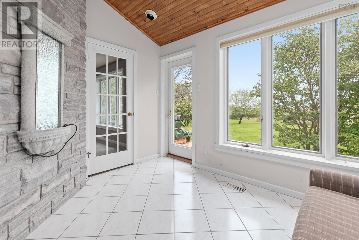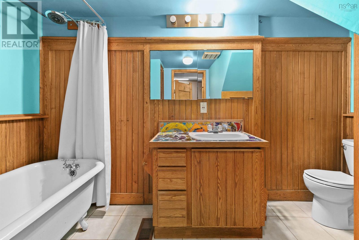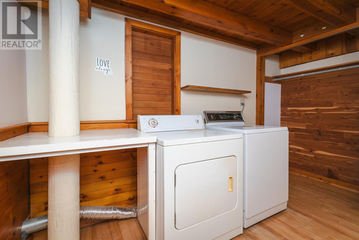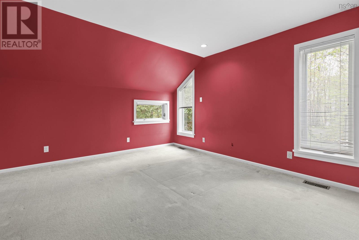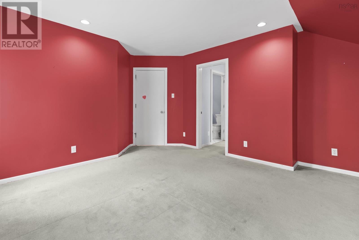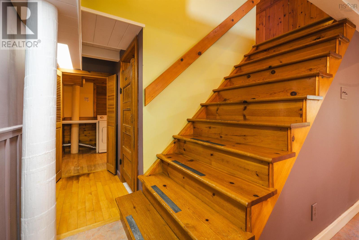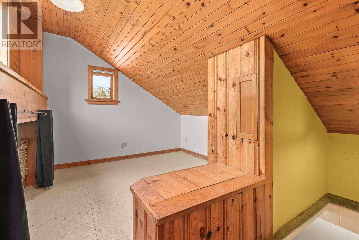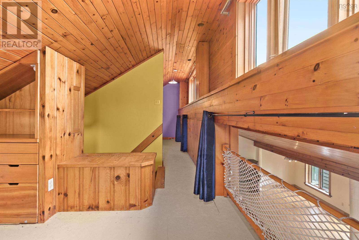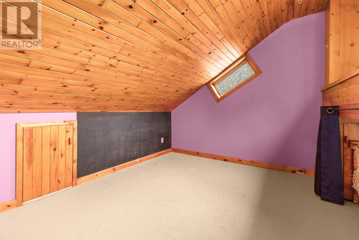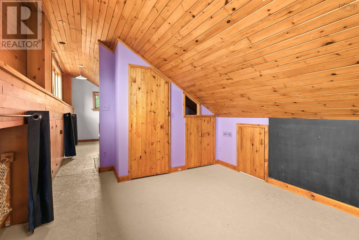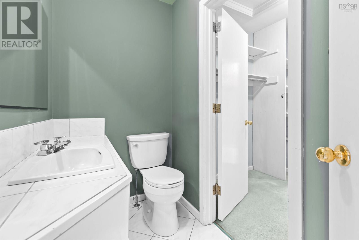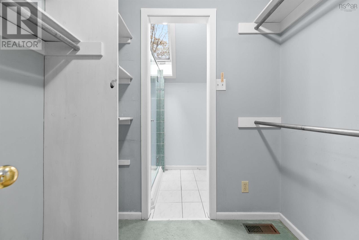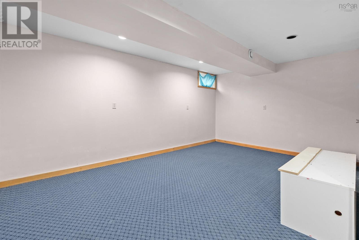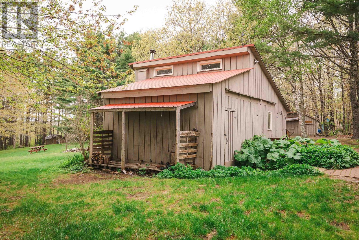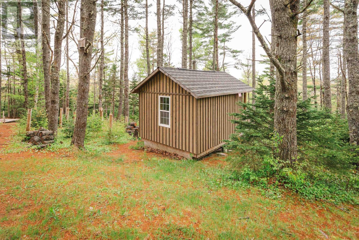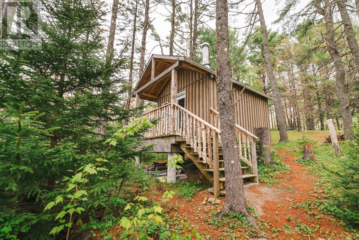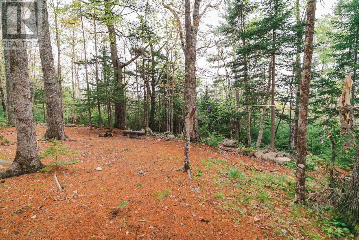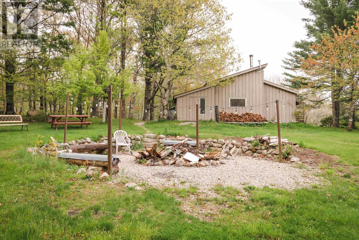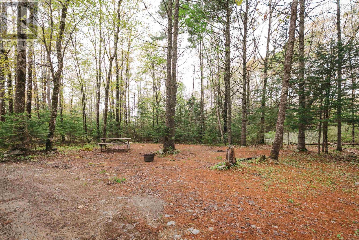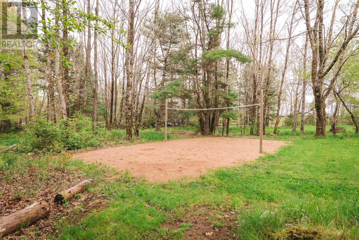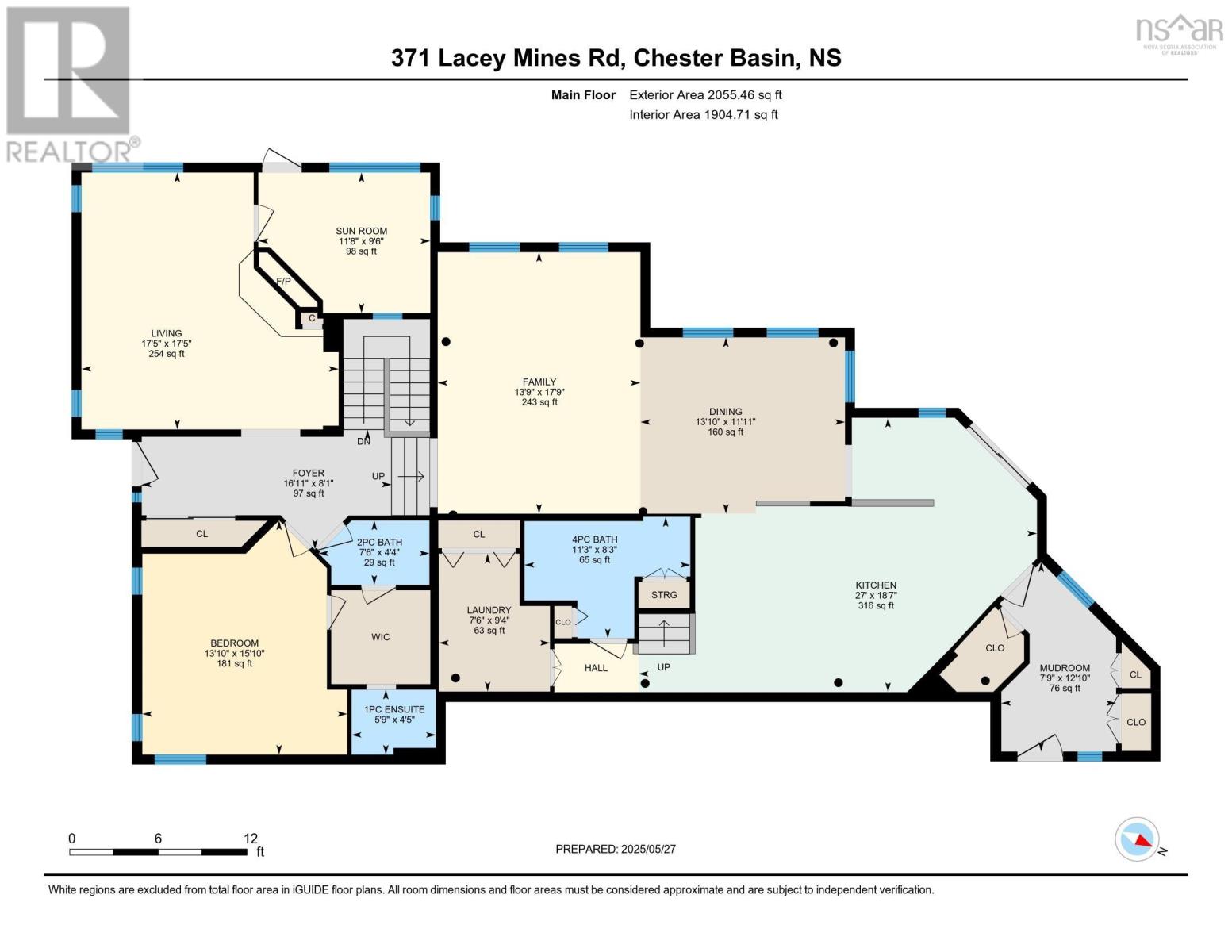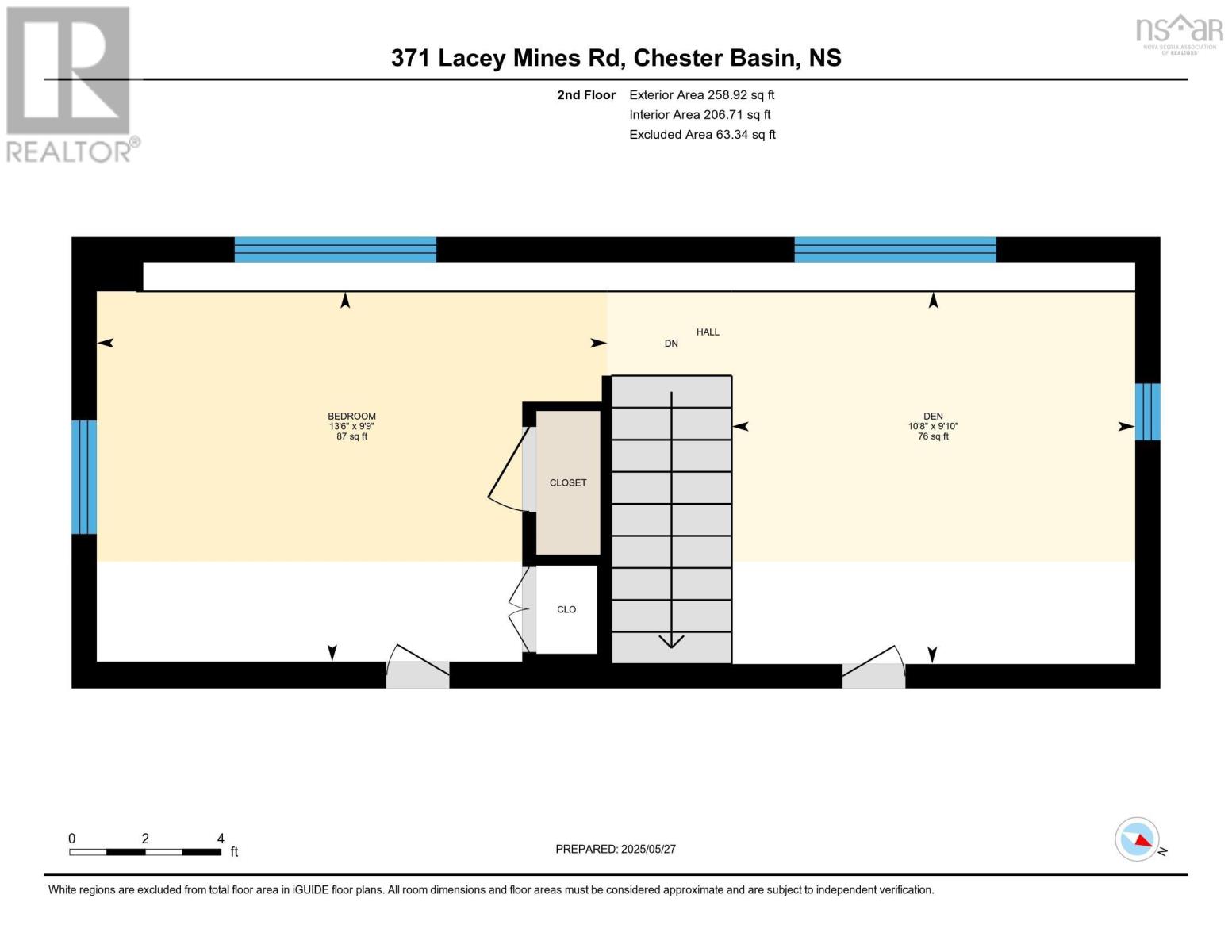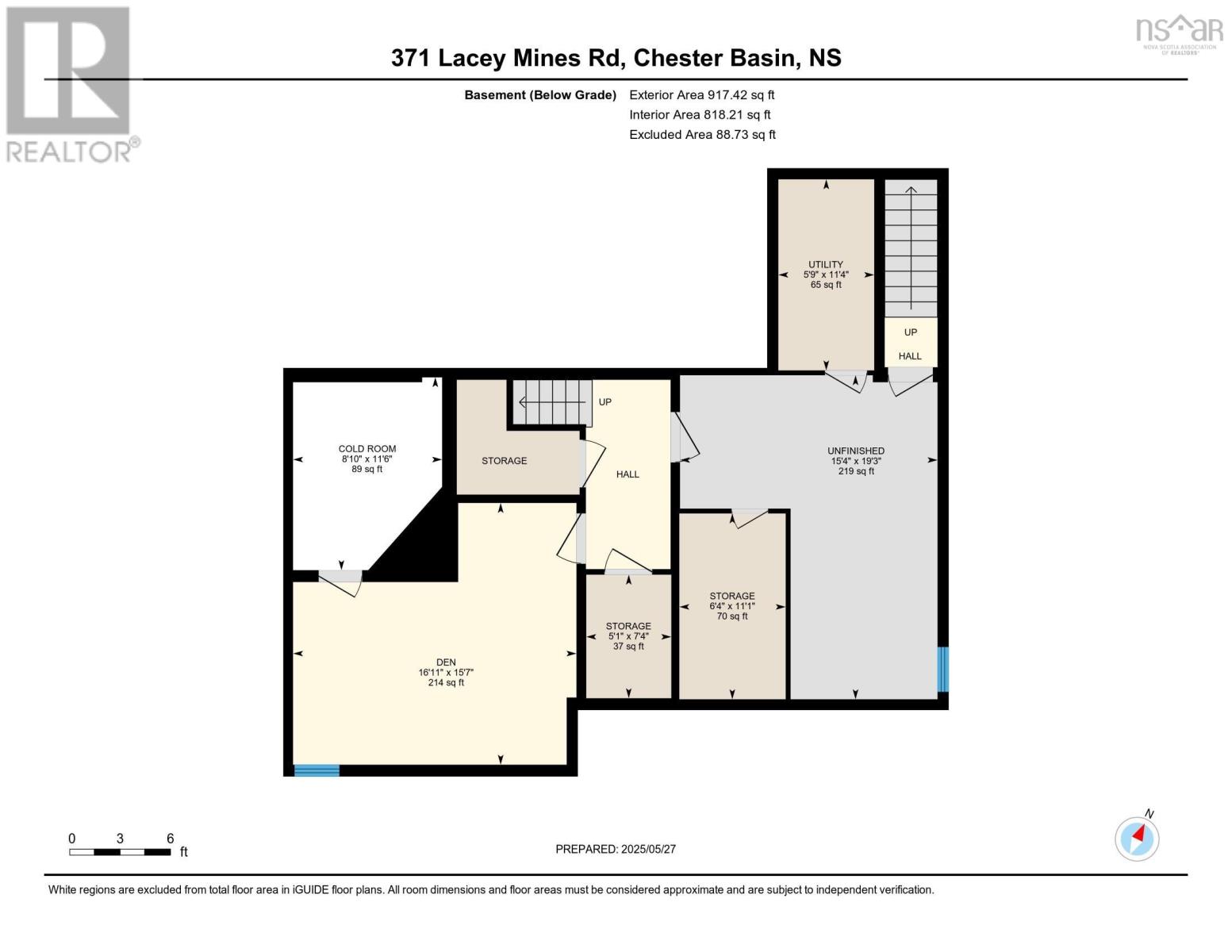371 Lacey Mines Road Chester Basin, Nova Scotia B0J 1K0
$750,000
COUNTRY SERENITY, ACREAGE, RIVERFRONT. Located on almost 22 acres of field, forest, trails, with 800' of direct frontage on the Gold River. This location in Chester Basin near the main route between the South Shore and the Valley, is ideal for those wanting a home with lots of privacy close to conveniences. The original log home has had two additions over the years, features a chef's delight kitchen, hardwood floors, living room with vaulted ceiling and efficient wood stove insert, sun room and main floor primary suite. The property offers a bunky for a studio, spacious workshop, outdoor shower a serene location in the midst of nature close to conveniences. (id:45785)
Property Details
| MLS® Number | 202526561 |
| Property Type | Single Family |
| Community Name | Chester Basin |
| Amenities Near By | Golf Course, Shopping, Place Of Worship |
| Community Features | School Bus |
| Equipment Type | Propane Tank |
| Features | Treed, Level, Gazebo |
| Rental Equipment Type | Propane Tank |
| Structure | Shed |
| View Type | River View |
| Water Front Type | Waterfront On River |
Building
| Bathroom Total | 2 |
| Bedrooms Above Ground | 3 |
| Bedrooms Total | 3 |
| Appliances | Cooktop - Propane, Oven, Dishwasher, Dryer, Washer |
| Architectural Style | Contemporary |
| Basement Type | Crawl Space |
| Constructed Date | 1984 |
| Construction Style Attachment | Detached |
| Cooling Type | Central Air Conditioning, Heat Pump |
| Exterior Finish | Wood Siding |
| Flooring Type | Carpeted, Ceramic Tile, Hardwood, Laminate, Linoleum |
| Foundation Type | Poured Concrete |
| Stories Total | 2 |
| Size Interior | 2,457 Ft2 |
| Total Finished Area | 2457 Sqft |
| Type | House |
| Utility Water | Drilled Well |
Parking
| Gravel | |
| Parking Space(s) |
Land
| Acreage | Yes |
| Land Amenities | Golf Course, Shopping, Place Of Worship |
| Landscape Features | Partially Landscaped |
| Sewer | Septic System |
| Size Irregular | 21.89 |
| Size Total | 21.89 Ac |
| Size Total Text | 21.89 Ac |
Rooms
| Level | Type | Length | Width | Dimensions |
|---|---|---|---|---|
| Second Level | Bedroom | 8.4 x 10 | ||
| Second Level | Bedroom | 10. x 11 | ||
| Basement | Den | 10.6 x 16.7+Jog | ||
| Basement | Storage | 5. x 7.3 | ||
| Basement | Other | 6.4 x 11.-Cold Room | ||
| Basement | Storage | 8.7 x 19. + 6.6 x 8 | ||
| Basement | Utility Room | 5.8 x 11.6 | ||
| Main Level | Living Room | 10.9 x 17.2 +6.6 x 11 | ||
| Main Level | Dining Room | 11.9 x 13 | ||
| Main Level | Kitchen | 13. x 23. + 5.6 x 12 | ||
| Main Level | Family Room | 13.6 x 17.6 | ||
| Main Level | Mud Room | 7. x 7.6 | ||
| Main Level | Foyer | 5. x 17 | ||
| Main Level | Primary Bedroom | 12.4 x 13.4 | ||
| Main Level | Ensuite (# Pieces 2-6) | 4. x 7. + 6.6 x 11.-3pc | ||
| Main Level | Laundry Room | 7.4 x 11 | ||
| Main Level | Bath (# Pieces 1-6) | 7.5x7.7+3.9x3.9-4pc |
https://www.realtor.ca/real-estate/29029565/371-lacey-mines-road-chester-basin-chester-basin
Contact Us
Contact us for more information
Monica Sontrop
(902) 275-3183
5 Pleasant Street
Chester, Nova Scotia B0J 1J0

