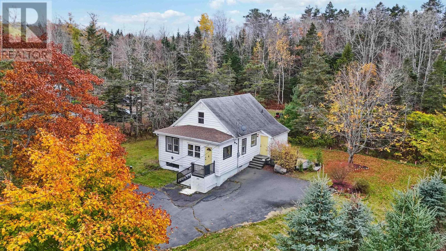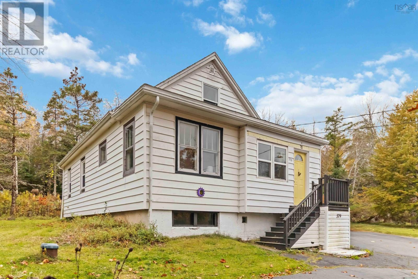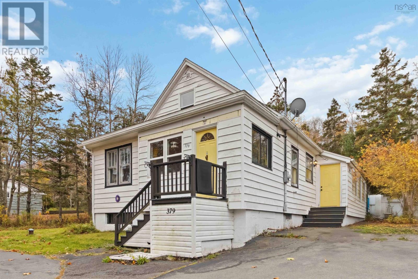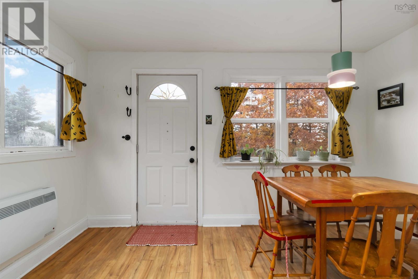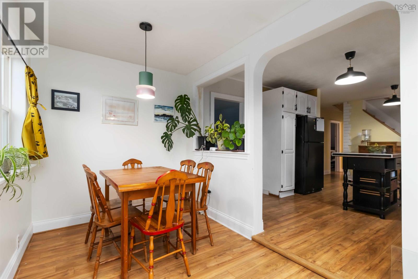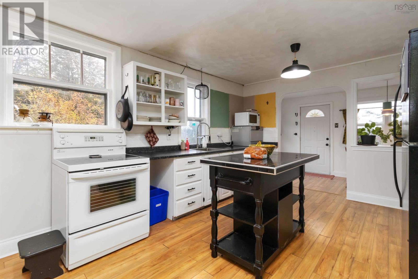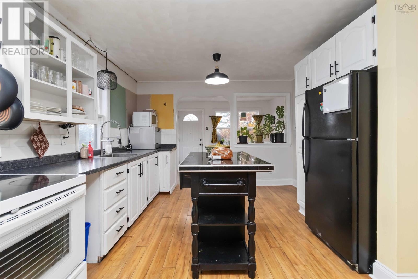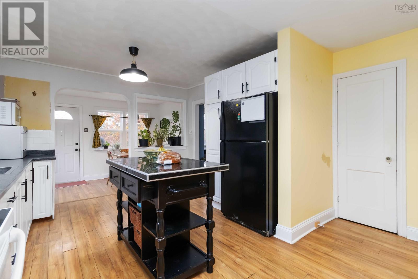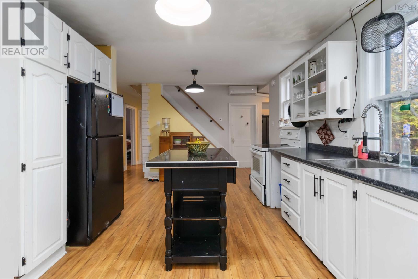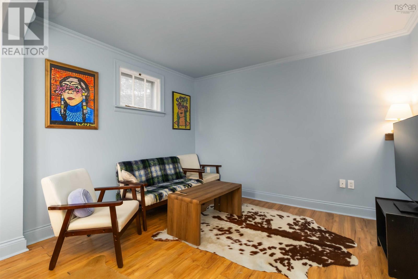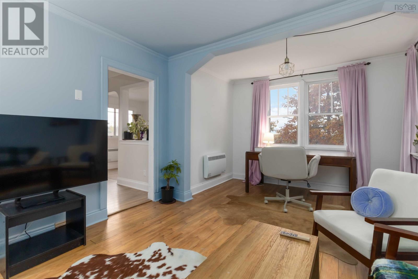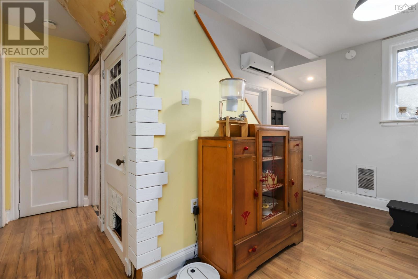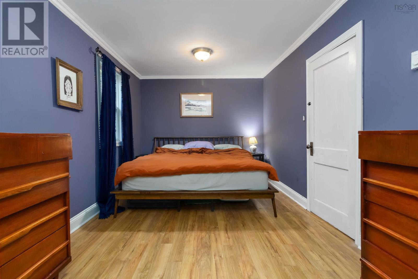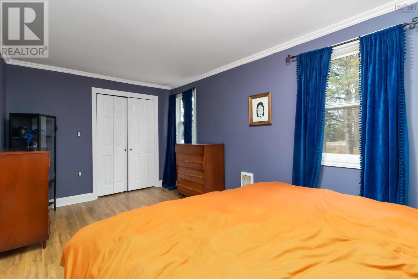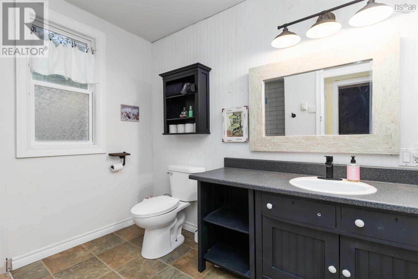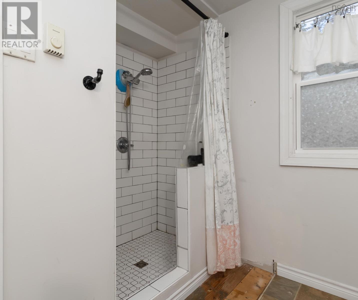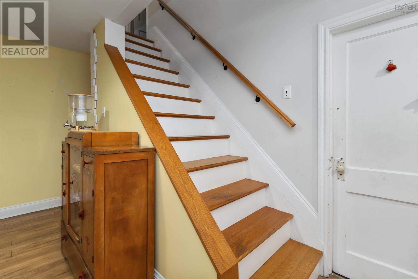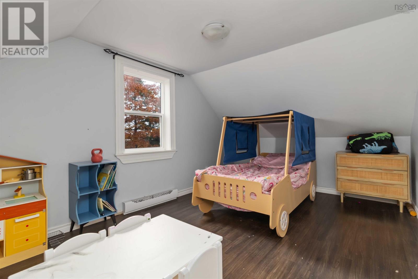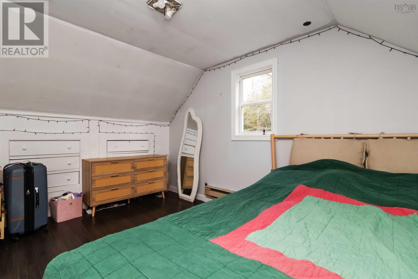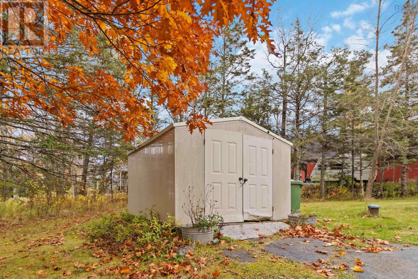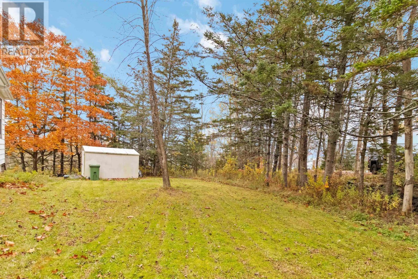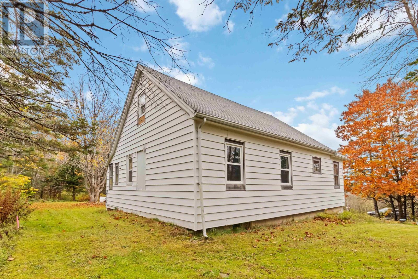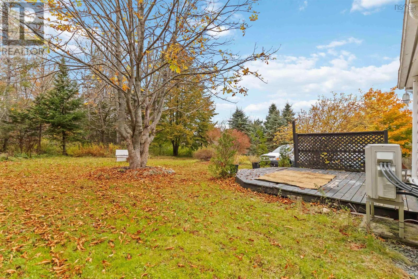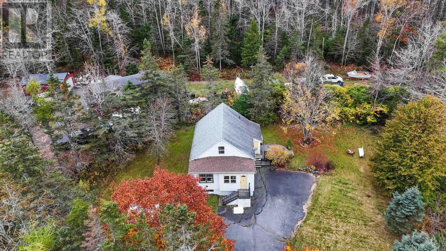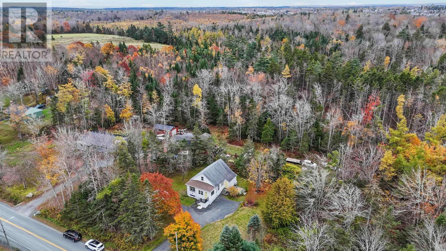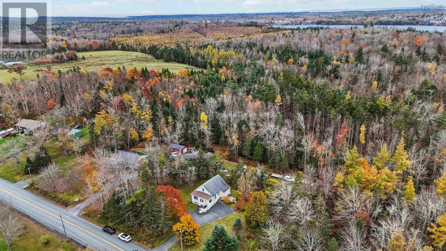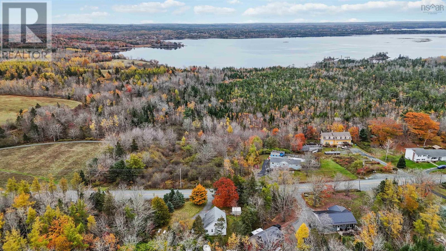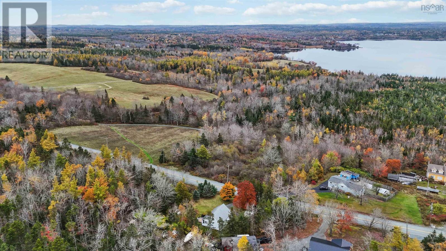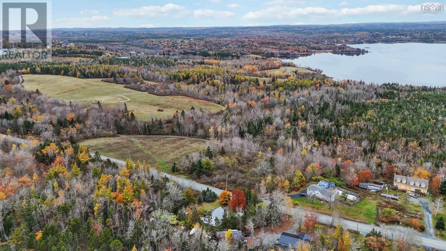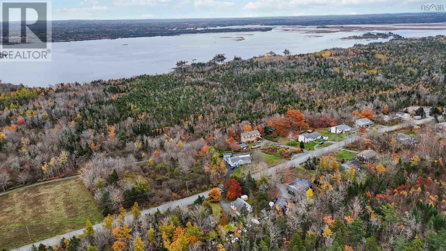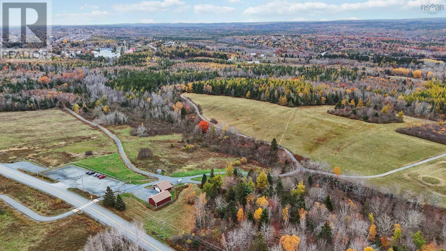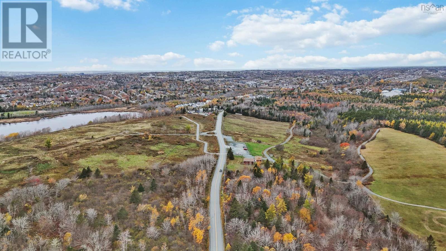3 Bedroom
1 Bathroom
1,325 ft2
Heat Pump
Landscaped
$409,999
Welcome to 379 Bissett Road, where charm meets convenience! Nestled in beautiful Cole Harbour, this charming 3-bedroom, 1 bath home is perfectly situated just steps from the scenic Salt Marsh Trail and only minutes from Rainbow Haven Beach. Enjoy the best of both worlds all the amenities you could ever need are close by, yet youll still feel the tranquility of country living. Outdoor enthusiasts will love this location! Spend your days hiking, biking, surfing, or simply relaxing at home whether youre gathered around a cozy fire in the yard or tending to your garden. Inside, the main level features a welcoming kitchen and a cozy living area, a conveniently located primary bedroom, spacious bathroom and main floor laundry. Upstairs, youll find two well-sized bedrooms and a versatile flex space thats perfect for a home office or childrens play area. Properties in this sought-after location rarely come to market at this price point. Dont miss this opportunity to make 379 Bissett Road your new home book your showing today and settle in before the holidays! (id:45785)
Property Details
|
MLS® Number
|
202527098 |
|
Property Type
|
Single Family |
|
Community Name
|
Cole Harbour |
|
Amenities Near By
|
Golf Course, Park, Playground, Public Transit, Shopping, Place Of Worship, Beach |
|
Community Features
|
Recreational Facilities, School Bus |
|
Structure
|
Shed |
Building
|
Bathroom Total
|
1 |
|
Bedrooms Above Ground
|
3 |
|
Bedrooms Total
|
3 |
|
Appliances
|
Stove, Dryer, Washer, Microwave, Refrigerator |
|
Construction Style Attachment
|
Detached |
|
Cooling Type
|
Heat Pump |
|
Exterior Finish
|
Vinyl |
|
Flooring Type
|
Laminate |
|
Foundation Type
|
Concrete Block |
|
Stories Total
|
2 |
|
Size Interior
|
1,325 Ft2 |
|
Total Finished Area
|
1325 Sqft |
|
Type
|
House |
|
Utility Water
|
Well |
Parking
|
Parking Space(s)
|
|
|
Paved Yard
|
|
Land
|
Acreage
|
No |
|
Land Amenities
|
Golf Course, Park, Playground, Public Transit, Shopping, Place Of Worship, Beach |
|
Landscape Features
|
Landscaped |
|
Sewer
|
Septic System |
|
Size Irregular
|
0.4 |
|
Size Total
|
0.4 Ac |
|
Size Total Text
|
0.4 Ac |
Rooms
| Level |
Type |
Length |
Width |
Dimensions |
|
Second Level |
Other |
|
|
12.6x9 /open |
|
Second Level |
Bedroom |
|
|
10.8x9.8 |
|
Second Level |
Bedroom |
|
|
12.6x9.2 |
|
Main Level |
Dining Nook |
|
|
12x6.8 /open |
|
Main Level |
Kitchen |
|
|
21x11 +/- jog /open |
|
Main Level |
Living Room |
|
|
15x10/ open |
|
Main Level |
Primary Bedroom |
|
|
17x9 |
|
Main Level |
Laundry Room |
|
|
8x7 |
|
Main Level |
Bath (# Pieces 1-6) |
|
|
4 pc |
https://www.realtor.ca/real-estate/29059453/379-bissett-road-cole-harbour-cole-harbour

