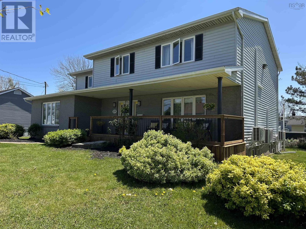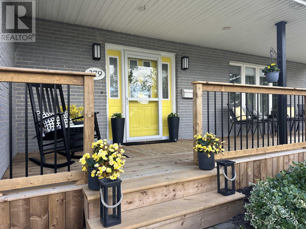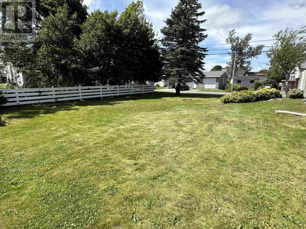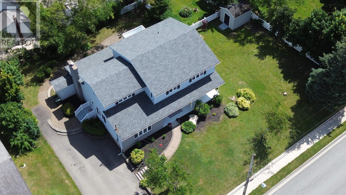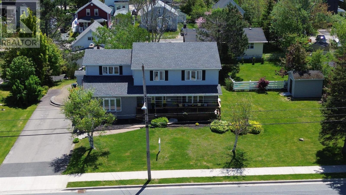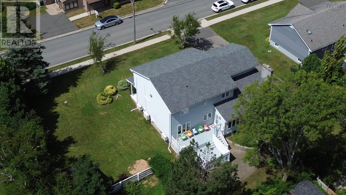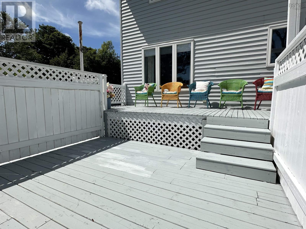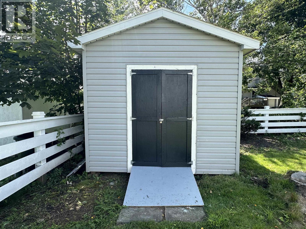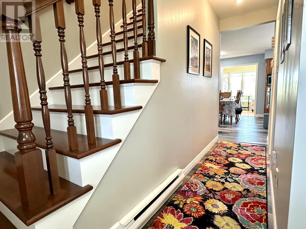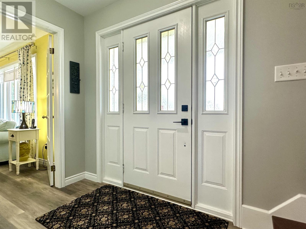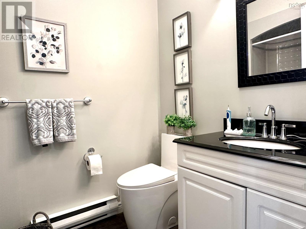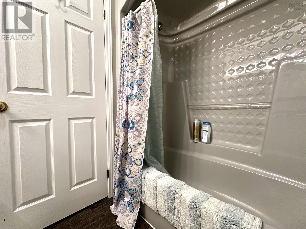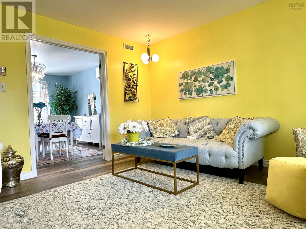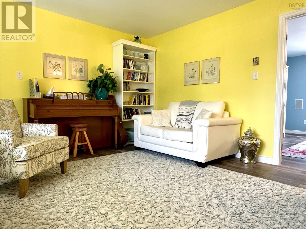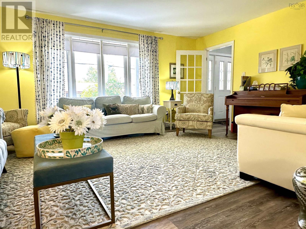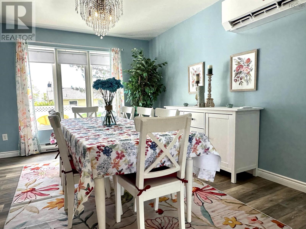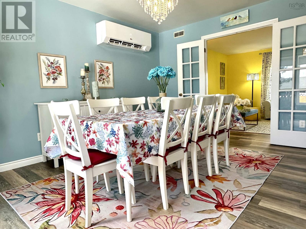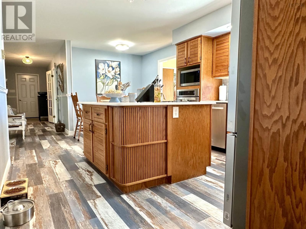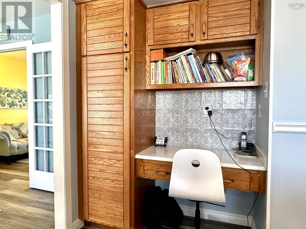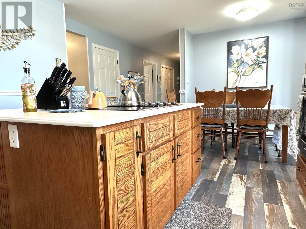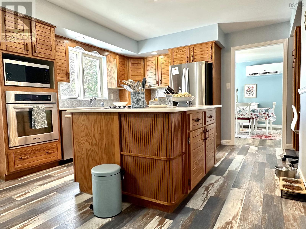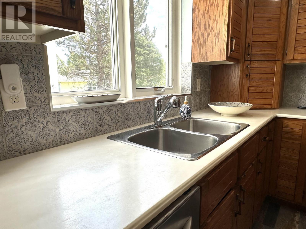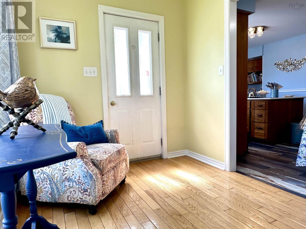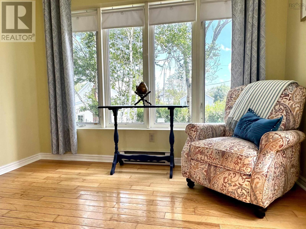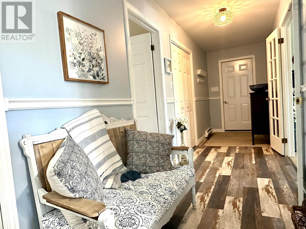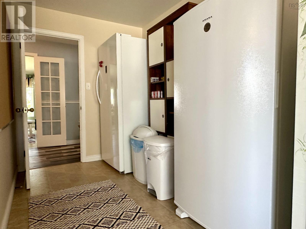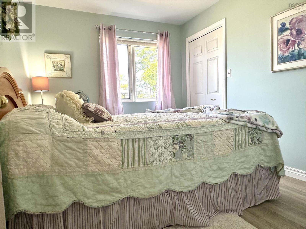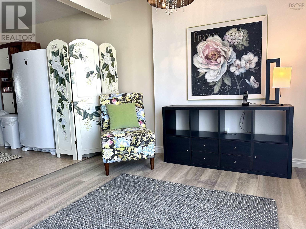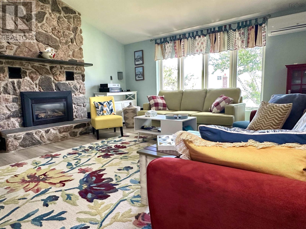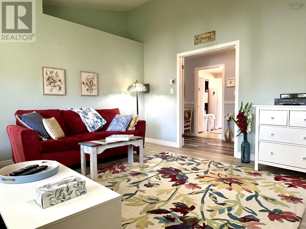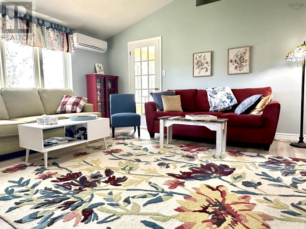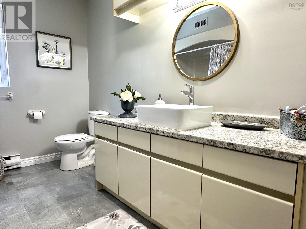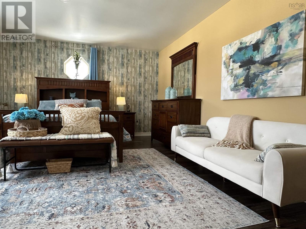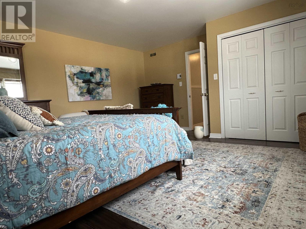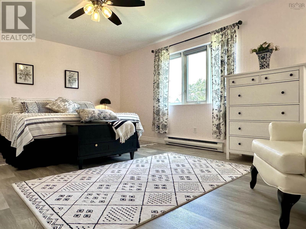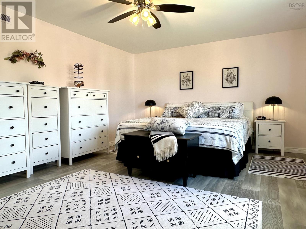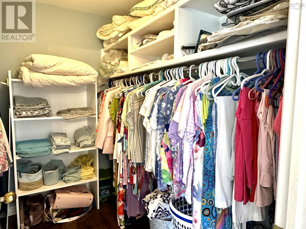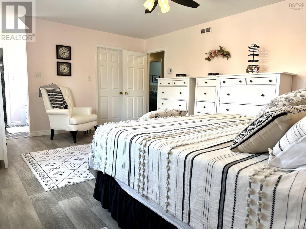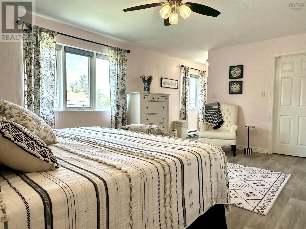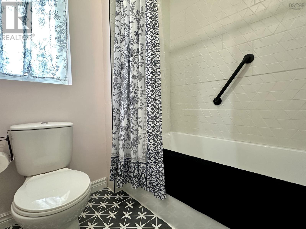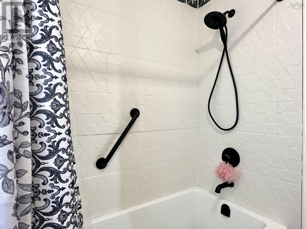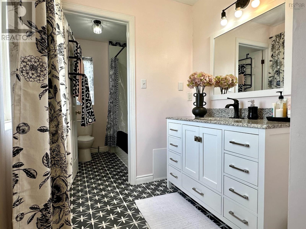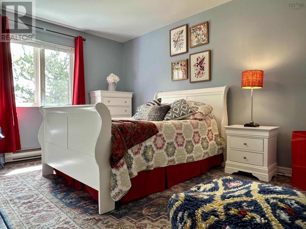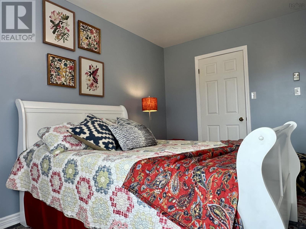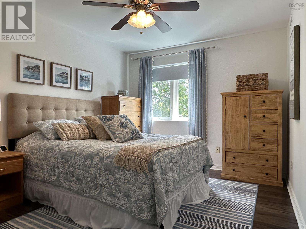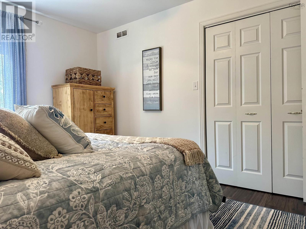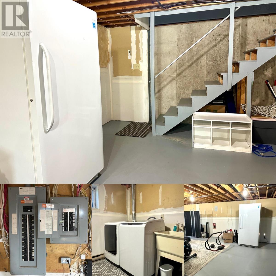379 York Street Glace Bay, Nova Scotia B1A 2M9
$479,000
This stunning two-story R-2000 energy-efficient home sits on a beautifully landscaped lot with a double paved driveway and a brand-new covered deck. Inside, the home offers 3 new heat pumps , offering efficient heat in the cold months and cooling in the summer months. The generous living space perfect for a growing family, including a large living room, formal dining room and a spacious kitchen with island, and multiple flex spaces including a family room with propane fireplace, a bedroom, and an office/den. Upstairs features a newly renovated primary bedroom with ensuite bath and walk-in closet, plus three additional spacious bedrooms and another updated full bathroom. The large walk out basement offers incredible potential, with space for a workshop or future rental suite (roughed-in for a bathroom). Recent upgrades include: brand new pressure treated deck on the front of the home, new roofing over sun porch, primary bedroom/ensuite renovation, bathroom updates, new flooring, new lighting, kitchen improvements, fresh paint, and landscaping. This well-maintained home is move-in ready and a must-see! (id:45785)
Property Details
| MLS® Number | 202513642 |
| Property Type | Single Family |
| Neigbourhood | Caledonia |
| Community Name | Glace Bay |
| Amenities Near By | Park, Public Transit, Place Of Worship |
| Community Features | Recreational Facilities, School Bus |
| Equipment Type | Propane Tank |
| Features | Level |
| Rental Equipment Type | Propane Tank |
| Structure | Shed |
Building
| Bathroom Total | 3 |
| Bedrooms Above Ground | 5 |
| Bedrooms Total | 5 |
| Appliances | Cooktop - Electric, Oven, Dishwasher, Dryer, Washer, Microwave, Refrigerator, Central Vacuum |
| Basement Development | Partially Finished |
| Basement Features | Walk Out |
| Basement Type | Full (partially Finished) |
| Constructed Date | 1989 |
| Construction Style Attachment | Detached |
| Cooling Type | Heat Pump |
| Exterior Finish | Brick, Vinyl |
| Fireplace Present | Yes |
| Flooring Type | Ceramic Tile, Hardwood, Laminate, Vinyl Plank |
| Foundation Type | Poured Concrete |
| Stories Total | 2 |
| Size Interior | 3,150 Ft2 |
| Total Finished Area | 3150 Sqft |
| Type | House |
| Utility Water | Municipal Water |
Parking
| Paved Yard |
Land
| Acreage | No |
| Land Amenities | Park, Public Transit, Place Of Worship |
| Landscape Features | Landscaped |
| Sewer | Municipal Sewage System |
| Size Irregular | 0.3274 |
| Size Total | 0.3274 Ac |
| Size Total Text | 0.3274 Ac |
Rooms
| Level | Type | Length | Width | Dimensions |
|---|---|---|---|---|
| Second Level | Bedroom | 14.9 X 18.4 | ||
| Second Level | Bedroom | 12.11 X 10.1 | ||
| Second Level | Bath (# Pieces 1-6) | 12.11 X 5.9 | ||
| Second Level | Primary Bedroom | 13.3 X 18 | ||
| Second Level | Ensuite (# Pieces 2-6) | 5.11 X 5.5+ 3 X 5.10 | ||
| Second Level | Bedroom | 13 X 10.11 | ||
| Main Level | Family Room | 16 X 16.1 | ||
| Main Level | Bath (# Pieces 1-6) | 5.3 X 5.2 | ||
| Main Level | Den | 9.5 X 18.3 | ||
| Main Level | Bedroom | 9 X 11 | ||
| Main Level | Kitchen | 20 X 12 | ||
| Main Level | Dining Room | 14.3 X 11.11 | ||
| Main Level | Living Room | 13.9 X 17.6 | ||
| Main Level | Porch | 7.7 X 10.5 |
https://www.realtor.ca/real-estate/28430094/379-york-street-glace-bay-glace-bay
Contact Us
Contact us for more information
Alexandra Stokal
602 George Street
Sydney, Nova Scotia B1P 1K9
Ryan O'donnell
https://www.linkedin.com/in/ryan-o-donnell-0a7b37131?trk=hp-identity-name
602 George Street
Sydney, Nova Scotia B1P 1K9

