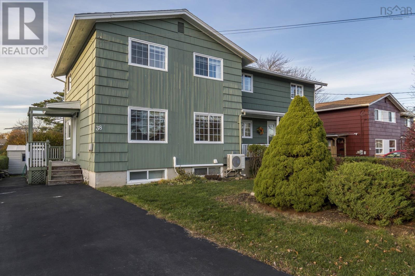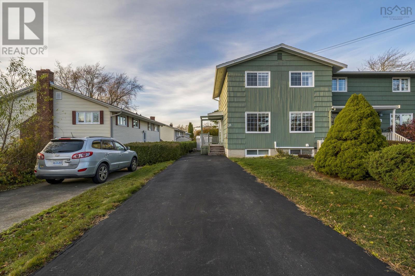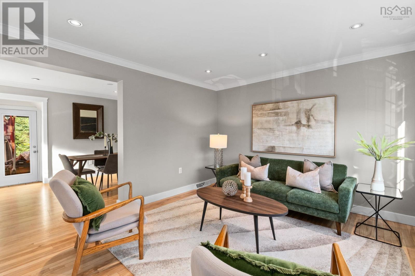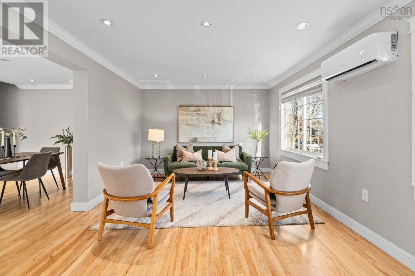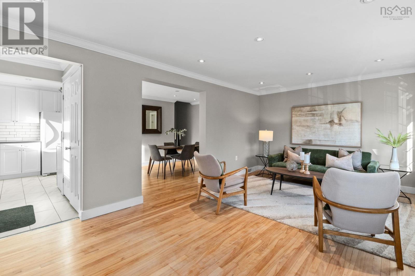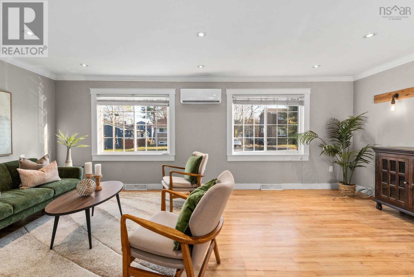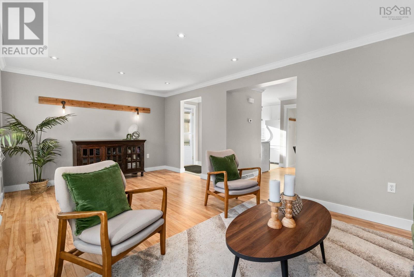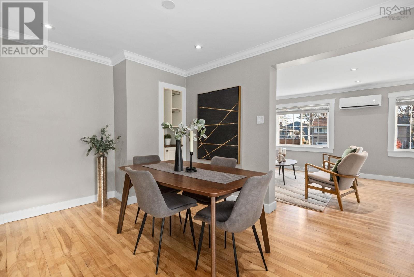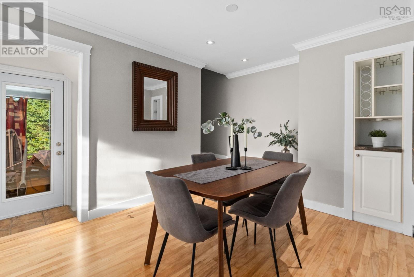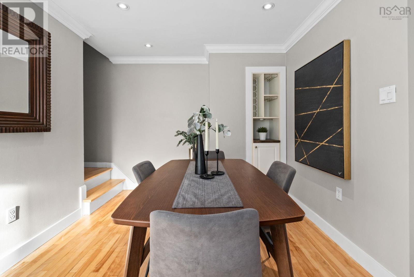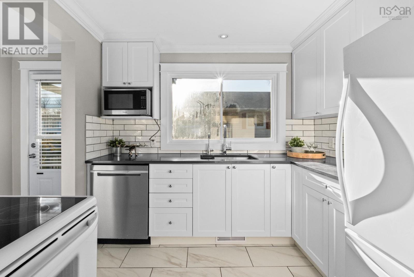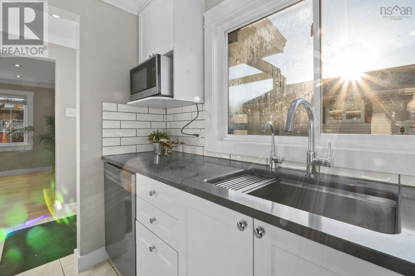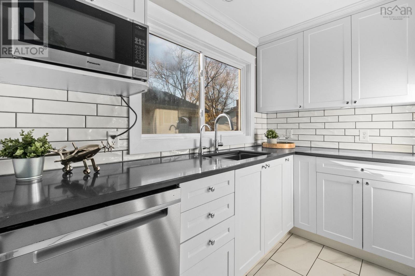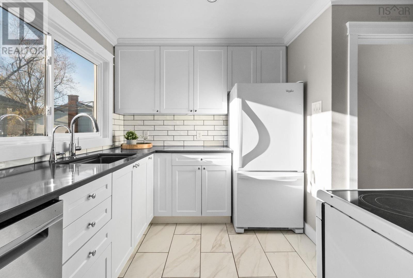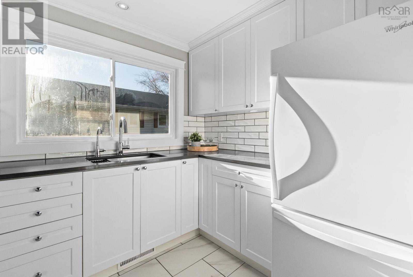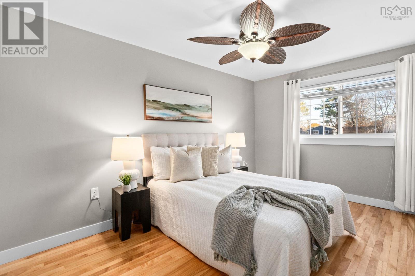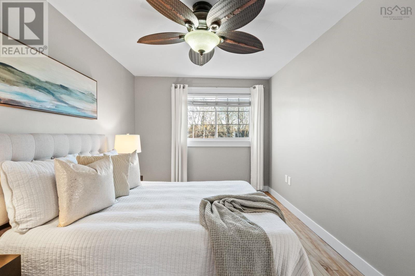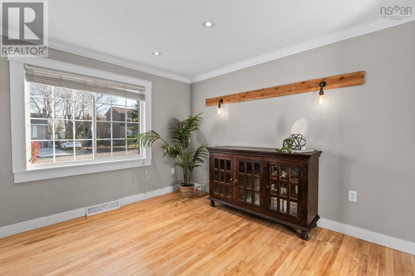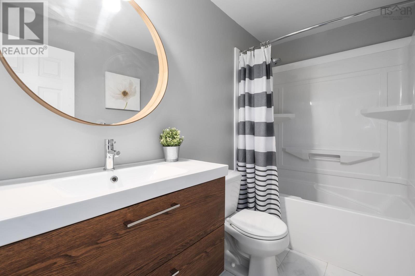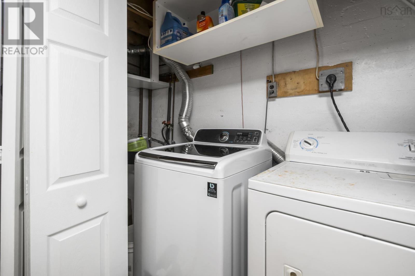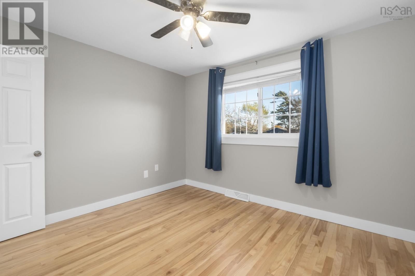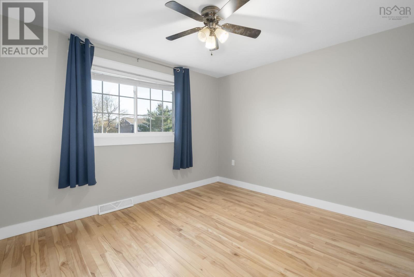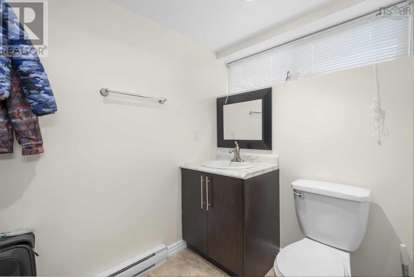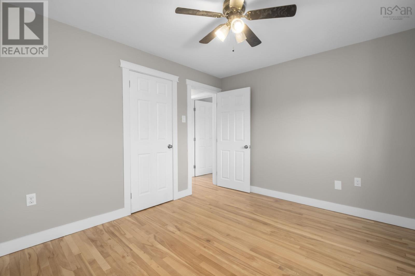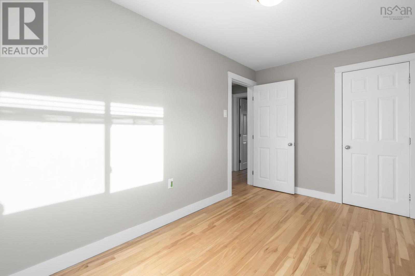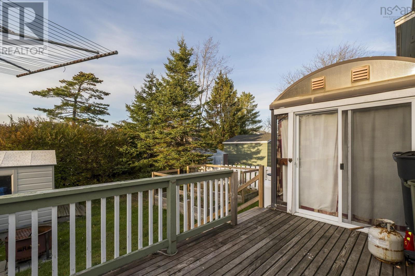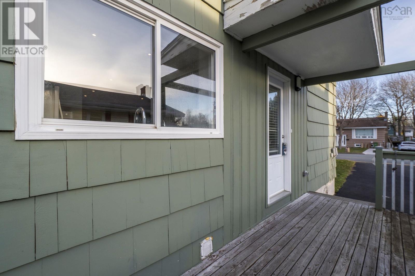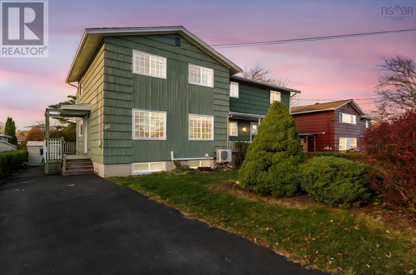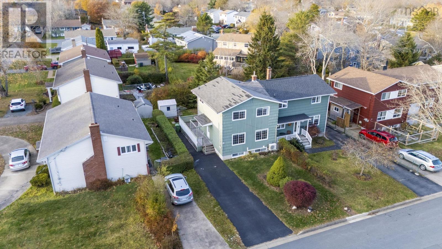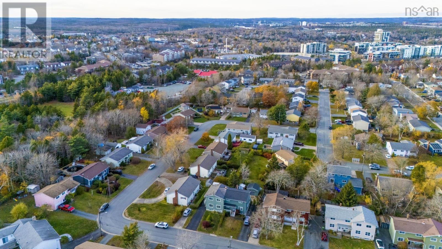38 Swan Crescent Halifax, Nova Scotia B3M 1T6
$519,900
This appealing 2-storey, 3-bedroom, 1.5-bath semi-detached home offers affordable living on a lovely, mature lot in a highly desirable area of HRM, providing quick access to downtown. Upgrades include Ductless heat pumps installed in 2024 along with a brand new Propane High Efficiency Furnace. The roof was replaced in 2010, and updated sewer and water lines (2007). The main floor features an sleek and modern kitchen, a dining area, and a good-sized living room, plus an inviting sun room. Upstairs, you will find three bedrooms and an updated full bath. The lower level provides additional functional space with a rec room, a half bath, laundry facilities, utility space, and storage, making it ready for a new owner to add their personal touch. (id:45785)
Property Details
| MLS® Number | 202527787 |
| Property Type | Single Family |
| Neigbourhood | Sheffield |
| Community Name | Halifax |
| Amenities Near By | Park, Playground, Public Transit, Shopping, Place Of Worship |
| Equipment Type | Propane Tank |
| Rental Equipment Type | Propane Tank |
| Structure | Shed |
Building
| Bathroom Total | 2 |
| Bedrooms Above Ground | 3 |
| Bedrooms Total | 3 |
| Constructed Date | 1966 |
| Construction Style Attachment | Semi-detached |
| Cooling Type | Wall Unit, Heat Pump |
| Exterior Finish | Wood Siding |
| Flooring Type | Ceramic Tile, Hardwood, Laminate |
| Foundation Type | Poured Concrete |
| Half Bath Total | 1 |
| Stories Total | 2 |
| Size Interior | 1,495 Ft2 |
| Total Finished Area | 1495 Sqft |
| Type | House |
| Utility Water | Municipal Water |
Parking
| Paved Yard |
Land
| Acreage | No |
| Land Amenities | Park, Playground, Public Transit, Shopping, Place Of Worship |
| Landscape Features | Landscaped |
| Sewer | Municipal Sewage System |
| Size Irregular | 0.0774 |
| Size Total | 0.0774 Ac |
| Size Total Text | 0.0774 Ac |
Rooms
| Level | Type | Length | Width | Dimensions |
|---|---|---|---|---|
| Second Level | Primary Bedroom | 13.8x 9.1 | ||
| Second Level | Bedroom | 12.5 x 7.9 | ||
| Second Level | Bedroom | 11.4 x 10.3 | ||
| Second Level | Bath (# Pieces 1-6) | 9 x 4.11 | ||
| Basement | Recreational, Games Room | 20.8 x 12.6 | ||
| Basement | Bath (# Pieces 1-6) | 8.8 x 8.2 | ||
| Basement | Utility Room | 8.2 x 7.4 | ||
| Main Level | Living Room | 20.9 x 11.6 | ||
| Main Level | Dining Room | 13 x 9.4 | ||
| Main Level | Kitchen | 9.1 x 7.10 | ||
| Main Level | Sunroom | 11.1 x 8.2 |
https://www.realtor.ca/real-estate/29098253/38-swan-crescent-halifax-halifax
Contact Us
Contact us for more information
David Dunn
(902) 455-9177
www.daviddunn.ca/
84 Chain Lake Drive
Beechville, Nova Scotia B3S 1A2

