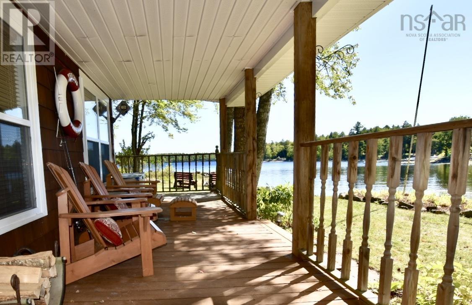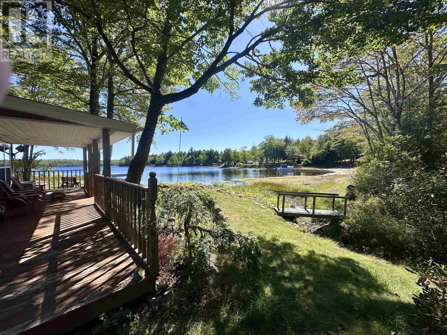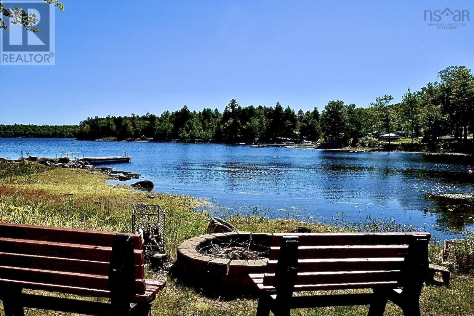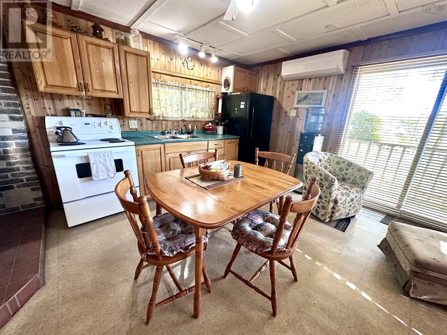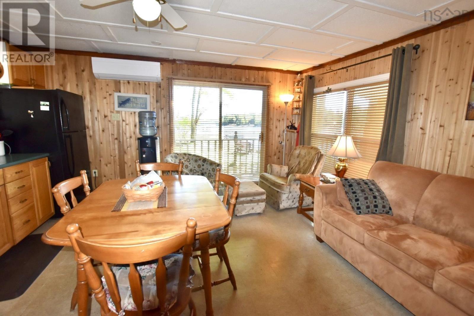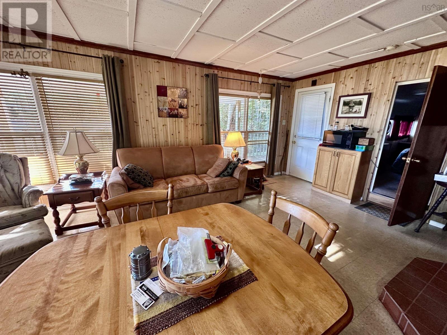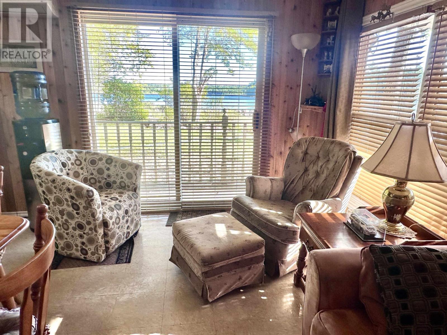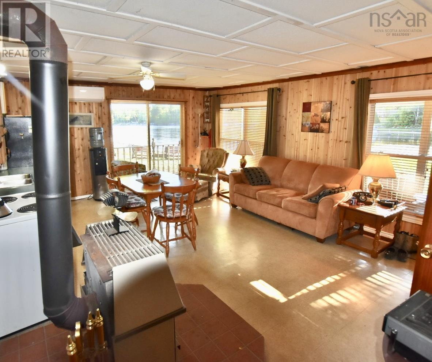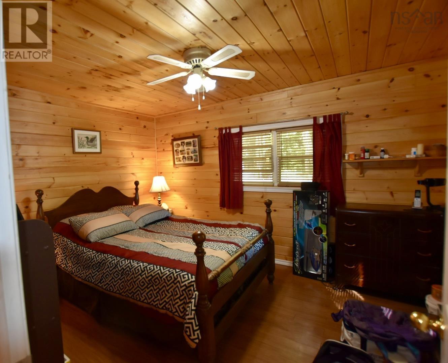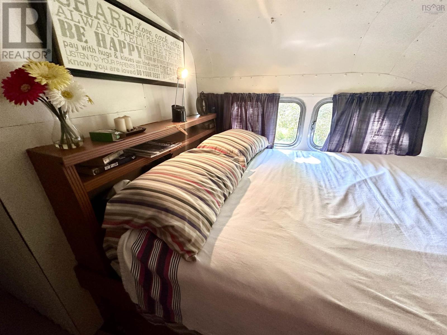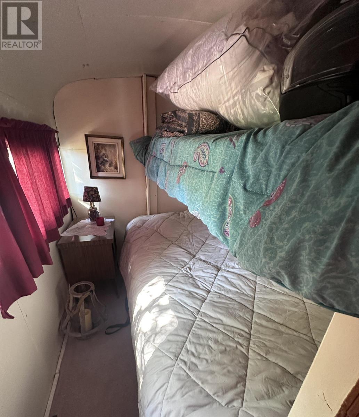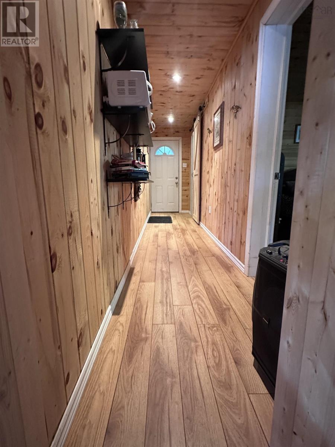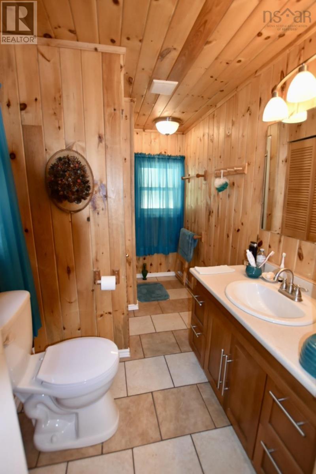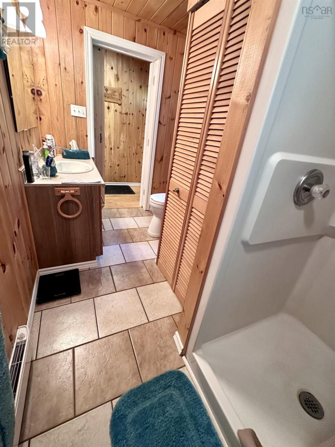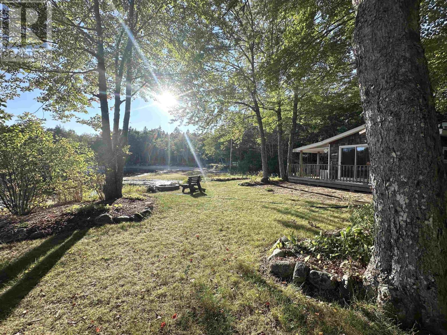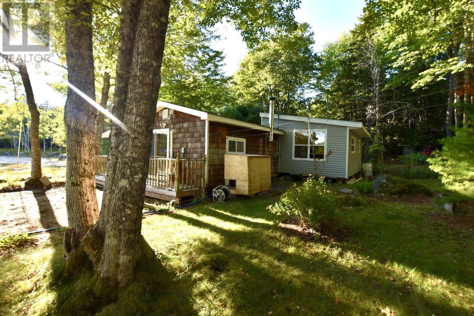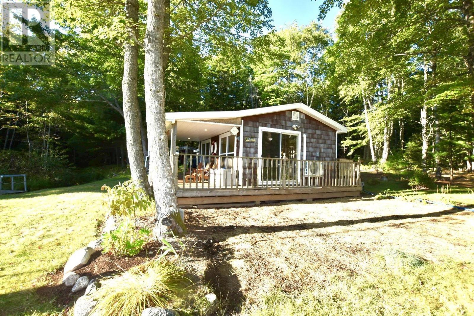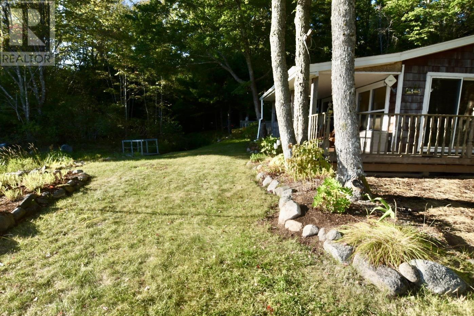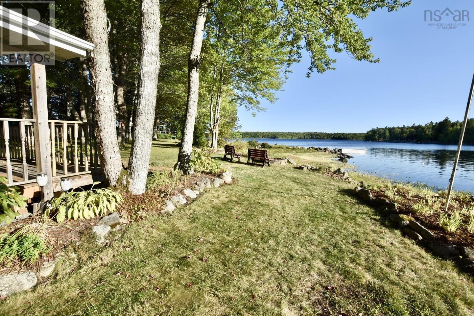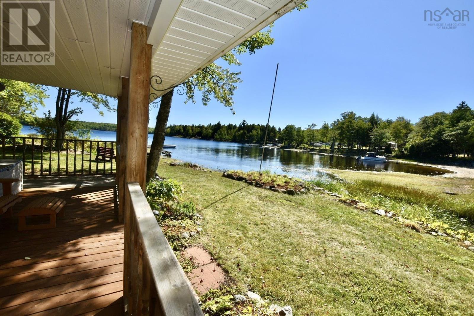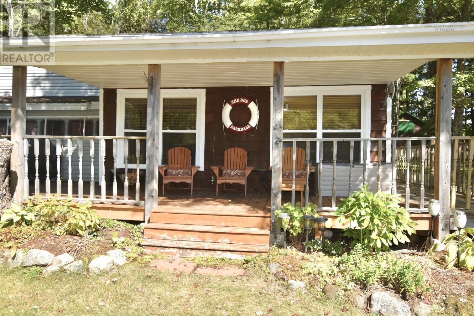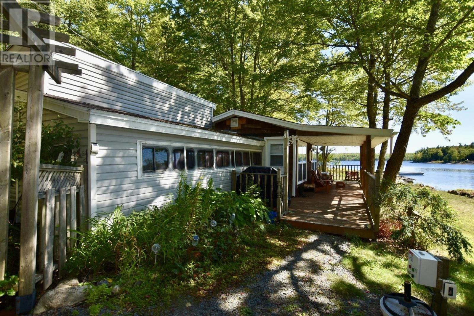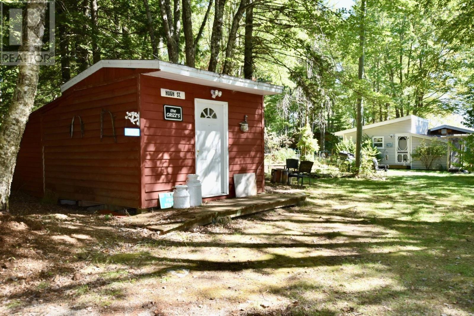382 Grimms Cove Road Parkdale, Nova Scotia B0R 1A0
$299,900
Welcome to your lakeside retreat! This charming 2-bedroom cottage is tucked along the shores of popular Sherbrooke Lake with approx 84 ft of lakefront (plus more frontage on brook) and offering the ideal balance of comfort, relaxation, and outdoor living. Inside enjoy a mix of old & new character, open layout with combined kitchen /dining and living space with patio doors calling you to step outside and enjoy the serene water views while sheltered from the hot sun or rain under the covered deck. The landscaped grounds create a peaceful setting, and include a shed and wood shelter for all your storage needs. Best of all, its move-in ready, complete with full bathroom, newer septic (2015) , duckless heat pump, fully furnished including queen-size bed in primary bedroom, and built-in double bed, and convenient built-in bunks in bedroom 2, making it easy to start enjoying lakeside living now. (id:45785)
Property Details
| MLS® Number | 202523808 |
| Property Type | Single Family |
| Community Name | Parkdale |
| Amenities Near By | Place Of Worship |
| Community Features | Recreational Facilities |
| Features | Recreational |
| Structure | Shed |
| View Type | Lake View |
| Water Front Type | Waterfront On Lake |
Building
| Bathroom Total | 1 |
| Bedrooms Above Ground | 2 |
| Bedrooms Total | 2 |
| Appliances | Barbeque, Stove, Microwave, Refrigerator |
| Basement Type | None |
| Construction Style Attachment | Detached |
| Cooling Type | Heat Pump |
| Exterior Finish | Vinyl, Wood Siding |
| Flooring Type | Carpeted, Wood, Tile, Other |
| Foundation Type | Poured Concrete |
| Stories Total | 1 |
| Size Interior | 789 Ft2 |
| Total Finished Area | 789 Sqft |
| Type | Recreational |
| Utility Water | Lake/river Water Intake |
Land
| Acreage | No |
| Land Amenities | Place Of Worship |
| Landscape Features | Landscaped, Partially Landscaped |
| Sewer | Septic System |
| Size Irregular | 0.3697 |
| Size Total | 0.3697 Ac |
| Size Total Text | 0.3697 Ac |
Rooms
| Level | Type | Length | Width | Dimensions |
|---|---|---|---|---|
| Main Level | Living Room | 19.3 x 15.4 /44 | ||
| Main Level | Kitchen | comb w/LR /44 | ||
| Main Level | Dining Room | comb w/LR /44 | ||
| Main Level | Primary Bedroom | 12.3 x 10.4 /44 | ||
| Main Level | Bedroom | 18.10 x 7.4 /na | ||
| Main Level | Bath (# Pieces 1-6) | 12.5 x 3.5 +J /44 |
https://www.realtor.ca/real-estate/28887365/382-grimms-cove-road-parkdale-parkdale
Contact Us
Contact us for more information
Karen Sullivan
3845 Joseph Howe Drive
Halifax, Nova Scotia B3L 4H9

