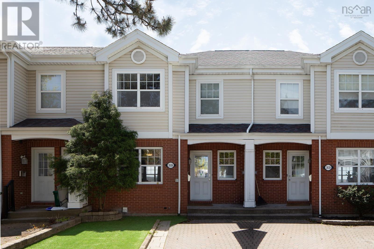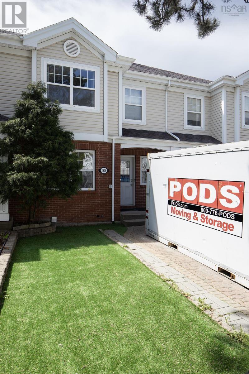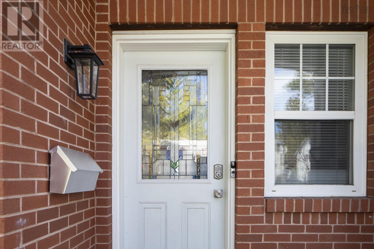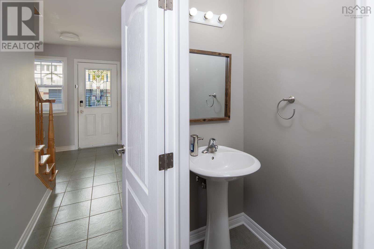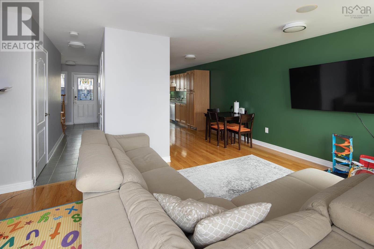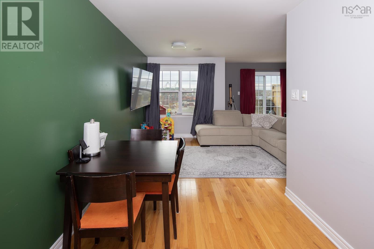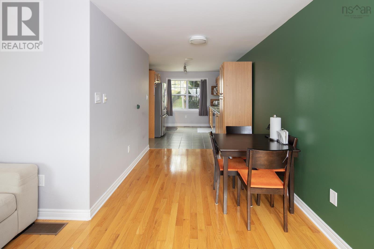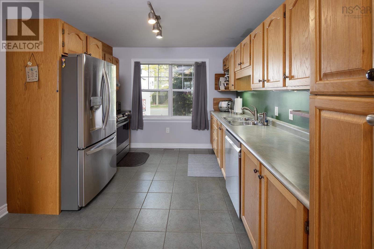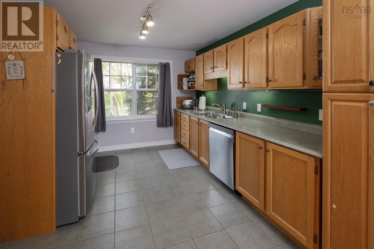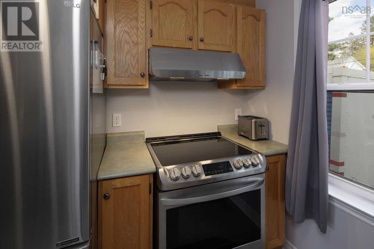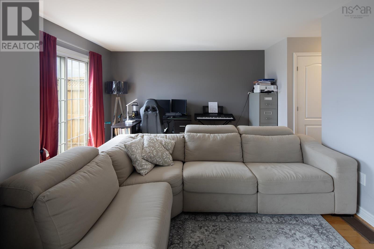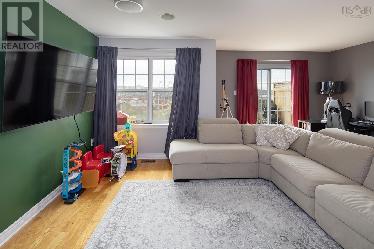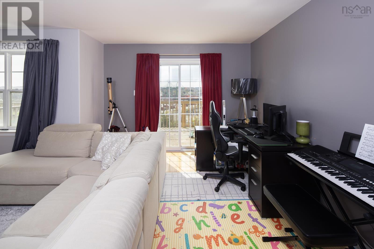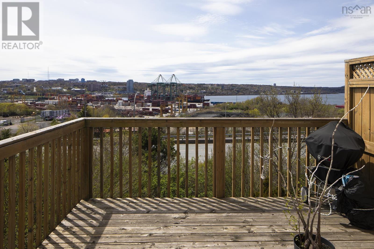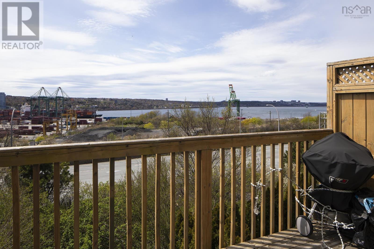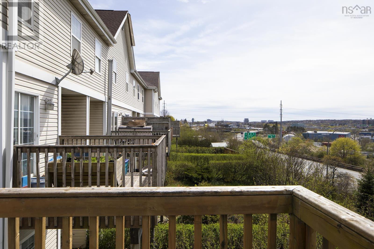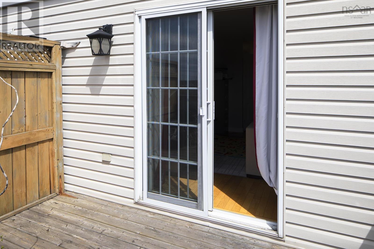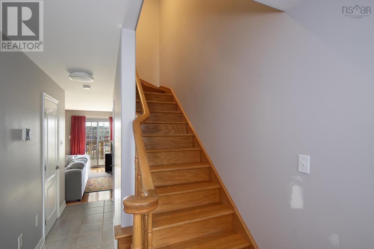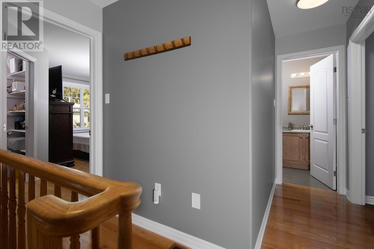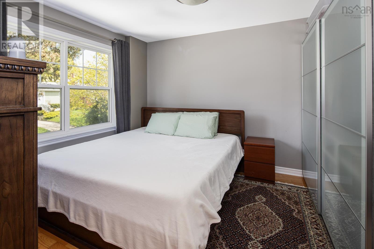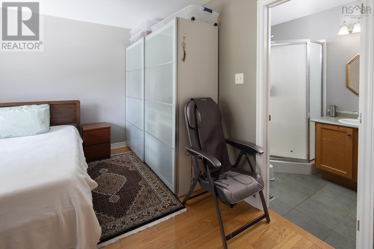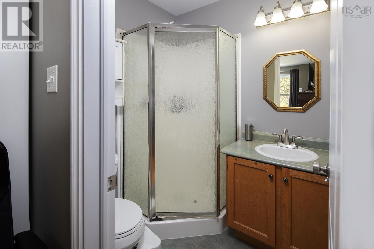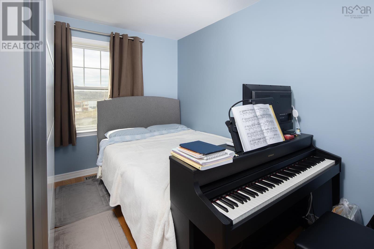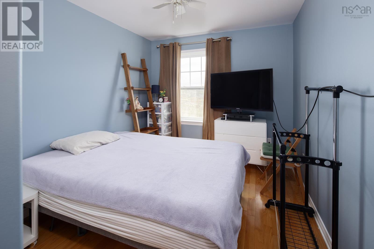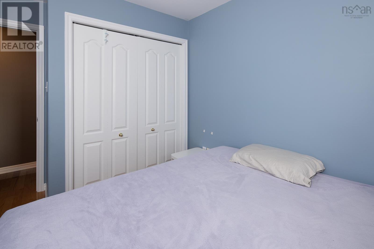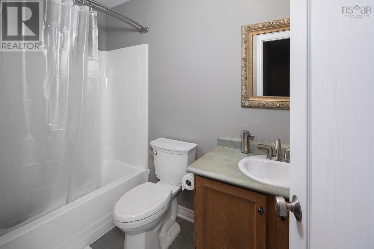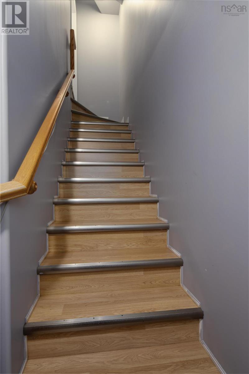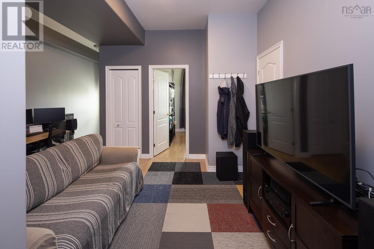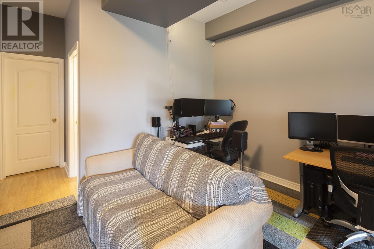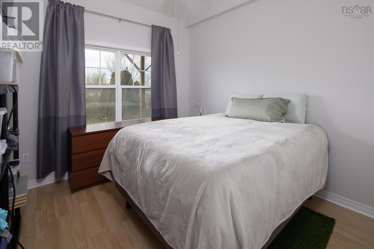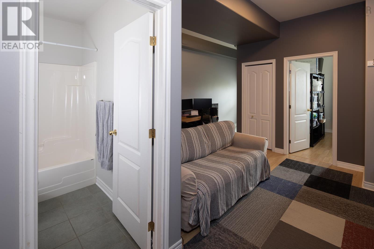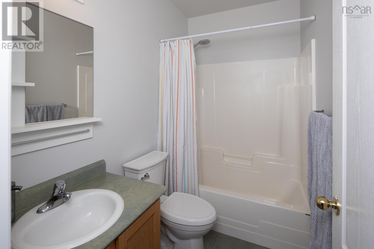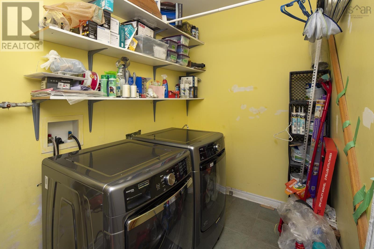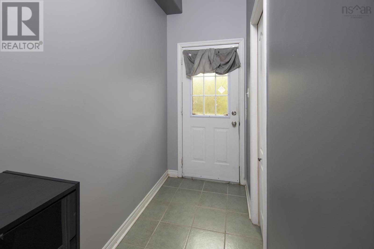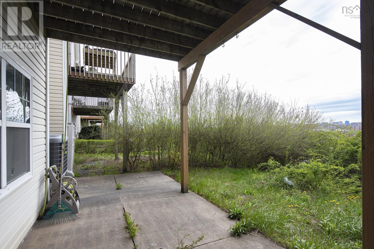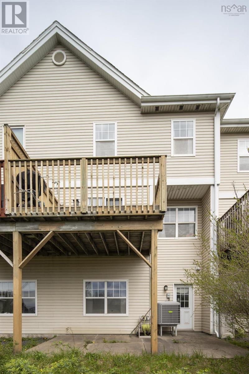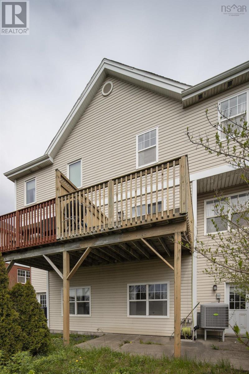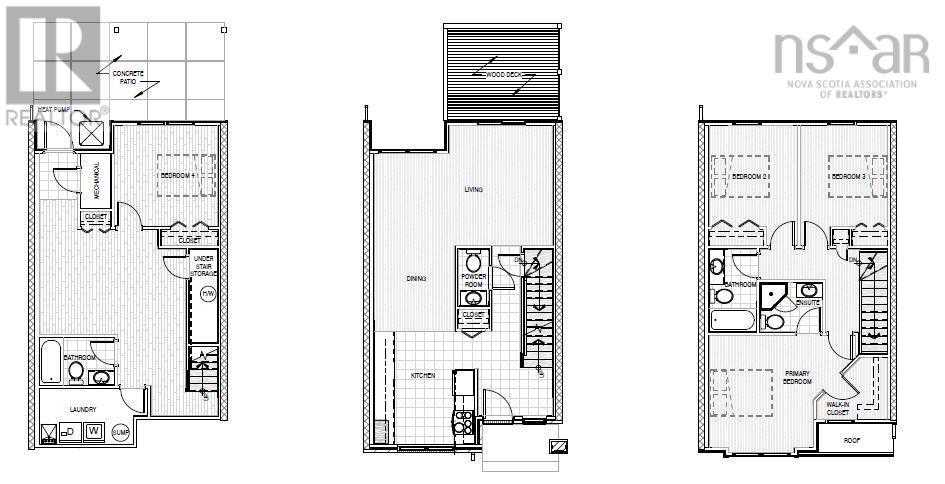3836 Memorial Drive Halifax, Nova Scotia B3K 6R6
$587,000
Location, location, location! Welcome to 3836 Memorial Drive! Located on one of the most convenient, quiet and desirable streets in the sought after North End of Halifaxs peninsula; this carpet free townhome has so much to offer. This home is just in walking distance to NSCC, schools, restaurants, playgrounds and bus stops. Groceries stores, shopping malls, universities and other amenities are just few minutes driving away. Travelling to Halifax downtown, Dartmouth, and other areas in HRM is never easier with this prime location. The home offers 4 bedrooms and 3.5 baths, including a master bedroom with ensuite and walk in closet. All hardwood throughout main and second floor. A spacious fully developed high ceiling basement provides much more space for family gathering and entertaining. This beautiful home has been kept and maintained with loves and cares for years. Key features and upgrades include: front yard landscape and artificial turf installed (2022), hot water heater (2022), roof (2020), new range (2020), new dishwasher (2021), and much more. Don't miss your chance to live in this lovely home. Book now for a showing. (id:45785)
Property Details
| MLS® Number | 202512304 |
| Property Type | Single Family |
| Neigbourhood | Convoy Place |
| Community Name | Halifax |
| Amenities Near By | Park, Playground, Public Transit, Shopping |
| Community Features | Recreational Facilities, School Bus |
| Features | Sloping, Level, Sump Pump |
Building
| Bathroom Total | 4 |
| Bedrooms Above Ground | 3 |
| Bedrooms Below Ground | 1 |
| Bedrooms Total | 4 |
| Appliances | Stove, Dishwasher, Dryer, Washer, Refrigerator |
| Architectural Style | 2 Level |
| Basement Development | Finished |
| Basement Features | Walk Out |
| Basement Type | Full (finished) |
| Constructed Date | 2003 |
| Cooling Type | Heat Pump |
| Exterior Finish | Brick, Vinyl |
| Flooring Type | Ceramic Tile, Hardwood, Laminate |
| Foundation Type | Poured Concrete |
| Half Bath Total | 1 |
| Stories Total | 2 |
| Size Interior | 2,009 Ft2 |
| Total Finished Area | 2009 Sqft |
| Type | Row / Townhouse |
| Utility Water | Municipal Water |
Parking
| Paved Yard |
Land
| Acreage | No |
| Land Amenities | Park, Playground, Public Transit, Shopping |
| Landscape Features | Landscaped |
| Sewer | Municipal Sewage System |
| Size Irregular | 0.045 |
| Size Total | 0.045 Ac |
| Size Total Text | 0.045 Ac |
Rooms
| Level | Type | Length | Width | Dimensions |
|---|---|---|---|---|
| Second Level | Bath (# Pieces 1-6) | 4.9x8.3 | ||
| Second Level | Ensuite (# Pieces 2-6) | 5.2x6 | ||
| Second Level | Primary Bedroom | 11.8 x 11 + JOG | ||
| Second Level | Bedroom | 9.3 x 12.7 | ||
| Second Level | Bedroom | 9.1 x 12.7 | ||
| Basement | Bath (# Pieces 1-6) | 5x8.3 | ||
| Basement | Recreational, Games Room | 7.2x14.4+8.3x9.4 | ||
| Basement | Bedroom | 10.6 x 10.9 + JOG | ||
| Basement | Laundry Room | 9.9 x 5.9 + JOG | ||
| Main Level | Kitchen | 11.9 x 7.9 + JOG | ||
| Main Level | Dining Room | 8.6 x 9.1 | ||
| Main Level | Living Room | 18.8x9.7+3x10.9 | ||
| Main Level | Bath (# Pieces 1-6) | 3x6.1 |
https://www.realtor.ca/real-estate/28367157/3836-memorial-drive-halifax-halifax
Contact Us
Contact us for more information
Bryan Nguyen
https://www.facebook.com/
https://www.linkedin.com/feed/
397 Bedford Hwy
Halifax, Nova Scotia B3M 2L3

