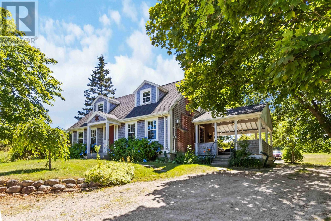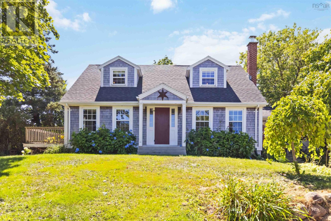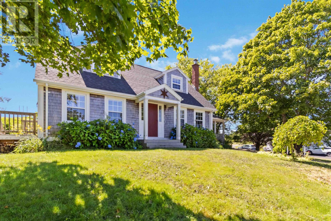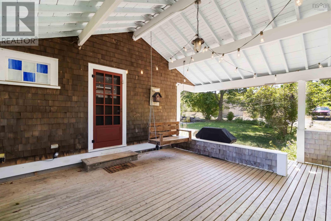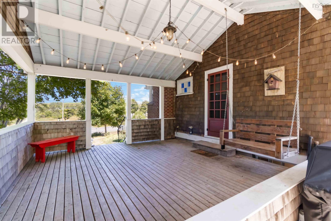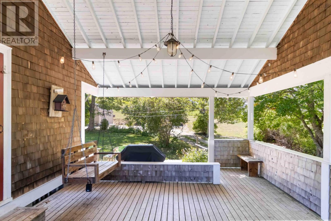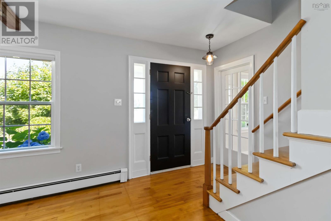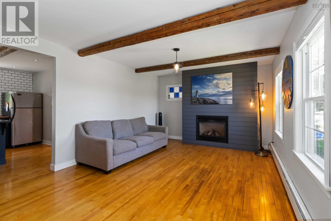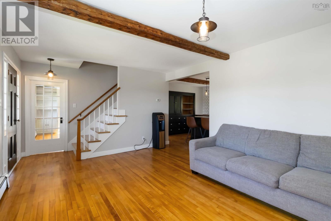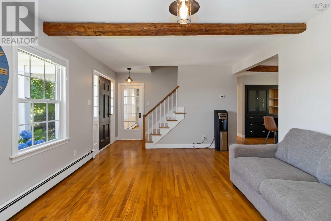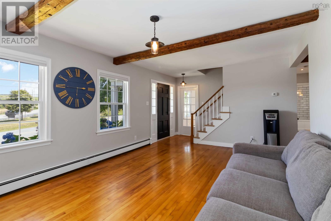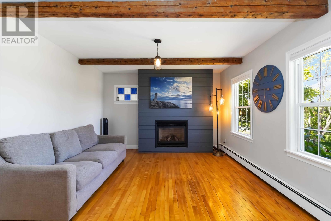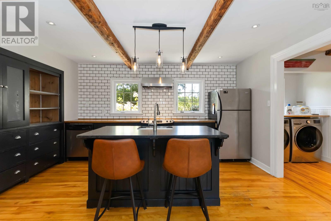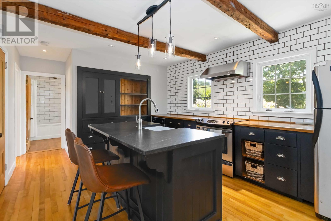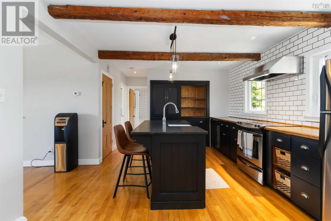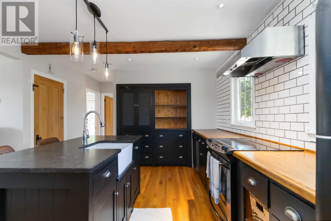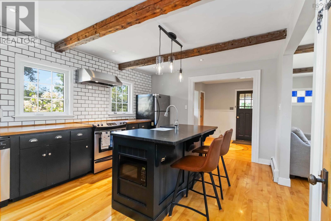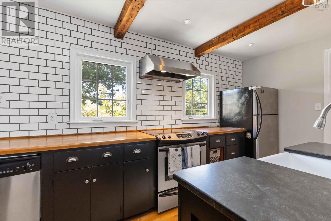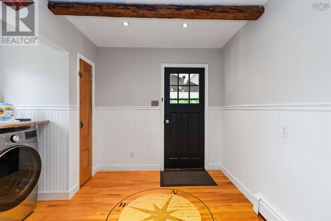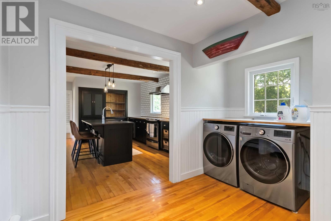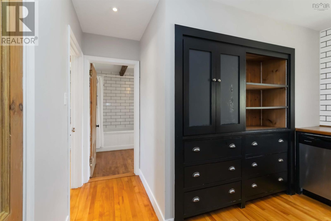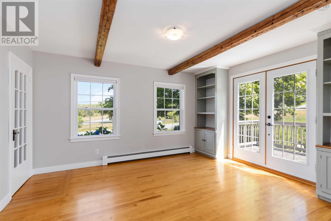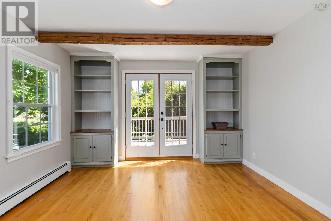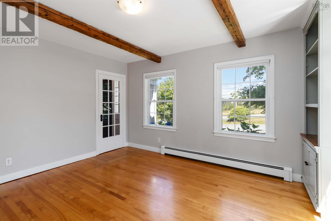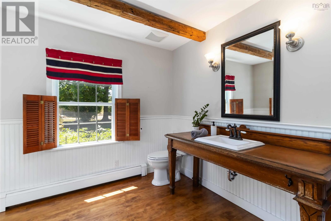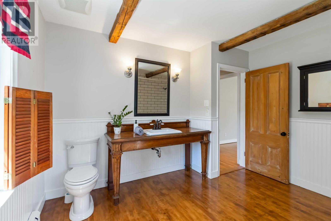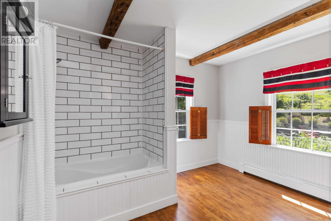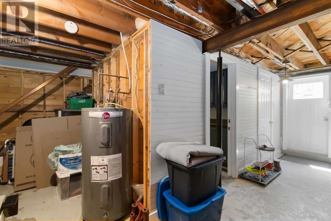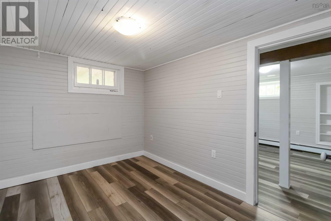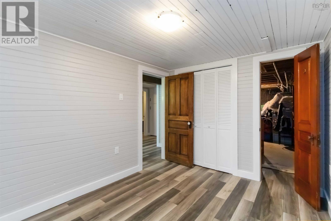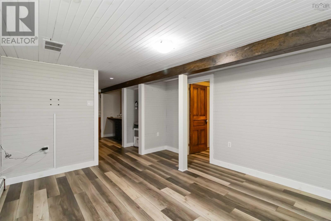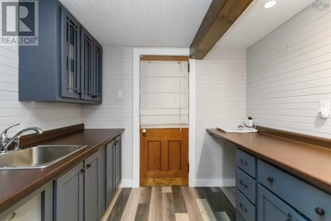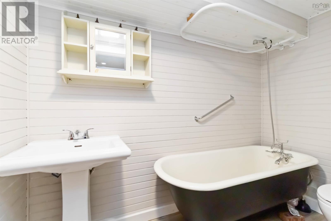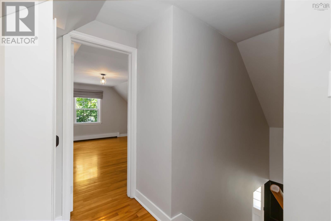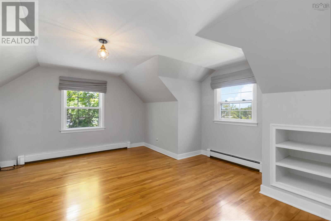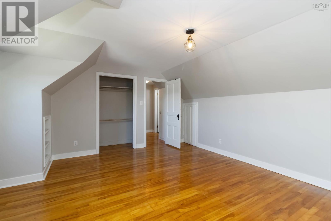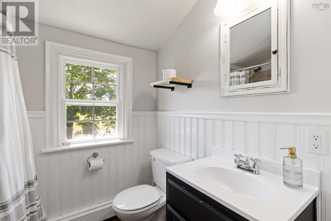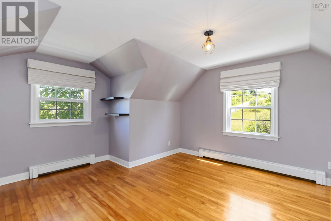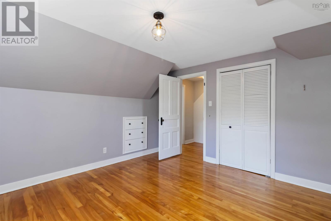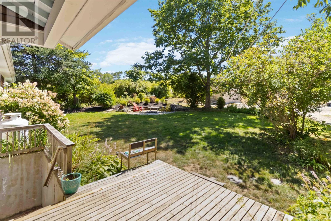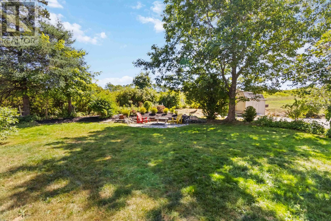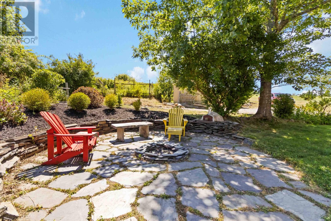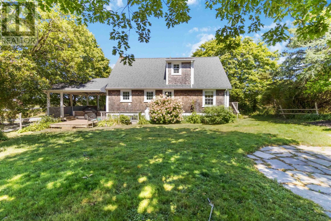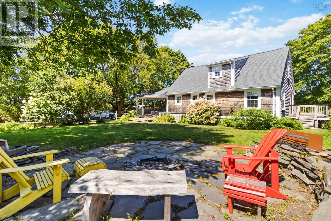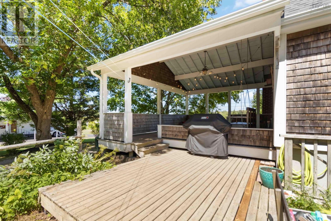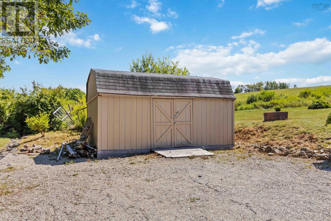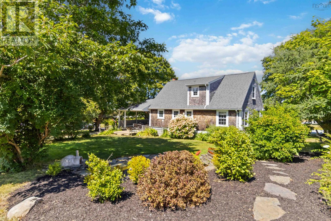2 Bedroom
3 Bathroom
2,120 ft2
Cape Cod
Fireplace
Landscaped
$565,000
Welcome to this charming mid-century home, offering a perfect blend of character and functionality across three levels of comfortable living space. This well-maintained residence with updated kitchen and bathrooms features two spacious bedrooms on the two main levels and two full bathrooms. Downstairs also has a big living space that includes a kitchen, bathroom, living area and another room that you can turn into a bedroom making it ideal for families, multi-generational living, or those seeking versatile space. This home is also beautifully landscaped with a covered deck just perfect for the family and friends to enjoy. Situated in Lunenburg it offers fun for everyone including a breathtaking boardwalk, plenty of spots to eat, shop or maybe even play a round of golf. (id:45785)
Property Details
|
MLS® Number
|
202520096 |
|
Property Type
|
Single Family |
|
Community Name
|
Lunenburg |
|
Amenities Near By
|
Golf Course, Park, Playground, Shopping, Beach |
|
Community Features
|
School Bus |
|
Equipment Type
|
Propane Tank |
|
Features
|
Balcony |
|
Rental Equipment Type
|
Propane Tank |
|
Structure
|
Shed |
Building
|
Bathroom Total
|
3 |
|
Bedrooms Above Ground
|
2 |
|
Bedrooms Total
|
2 |
|
Appliances
|
Oven - Electric, Stove, Dishwasher, Dryer, Washer, Refrigerator |
|
Architectural Style
|
Cape Cod |
|
Constructed Date
|
1965 |
|
Construction Style Attachment
|
Detached |
|
Exterior Finish
|
Wood Shingles |
|
Fireplace Present
|
Yes |
|
Flooring Type
|
Hardwood, Laminate |
|
Foundation Type
|
Poured Concrete |
|
Stories Total
|
2 |
|
Size Interior
|
2,120 Ft2 |
|
Total Finished Area
|
2120 Sqft |
|
Type
|
House |
|
Utility Water
|
Municipal Water |
Parking
Land
|
Acreage
|
No |
|
Land Amenities
|
Golf Course, Park, Playground, Shopping, Beach |
|
Landscape Features
|
Landscaped |
|
Sewer
|
Septic System |
|
Size Irregular
|
0.5255 |
|
Size Total
|
0.5255 Ac |
|
Size Total Text
|
0.5255 Ac |
Rooms
| Level |
Type |
Length |
Width |
Dimensions |
|
Second Level |
Primary Bedroom |
|
|
15.7 x 11.1 |
|
Second Level |
Bedroom |
|
|
14 x 12 |
|
Second Level |
Bath (# Pieces 1-6) |
|
|
5.8 x 7 |
|
Basement |
Kitchen |
|
|
8.4 x 7.4 |
|
Basement |
Bath (# Pieces 1-6) |
|
|
4.6 x 8.9 |
|
Basement |
Living Room |
|
|
11.8 x 13.6 |
|
Basement |
Bedroom |
|
|
8.8 x 11.3 |
|
Main Level |
Mud Room |
|
|
8.4 x 11.6 |
|
Main Level |
Kitchen |
|
|
11.5 x 14 |
|
Main Level |
Living Room |
|
|
12.2 x 18.4 |
|
Main Level |
Bath (# Pieces 1-6) |
|
|
11.3 x 10.5 |
|
Main Level |
Dining Room |
|
|
12.3 x 14.3 |
https://www.realtor.ca/real-estate/28709257/385-green-street-lunenburg-lunenburg

