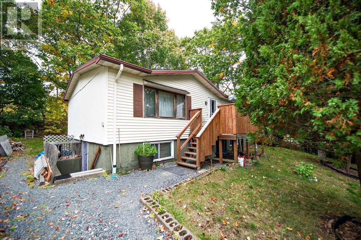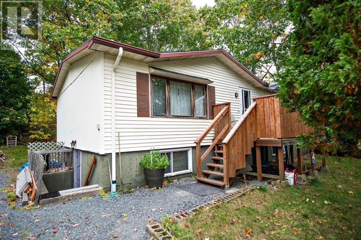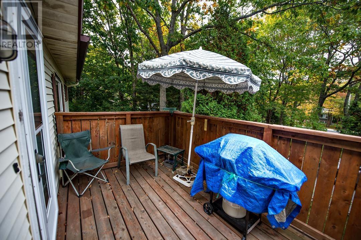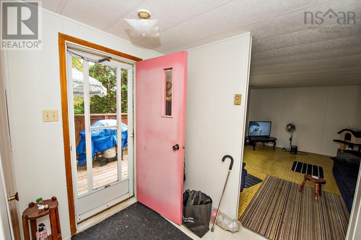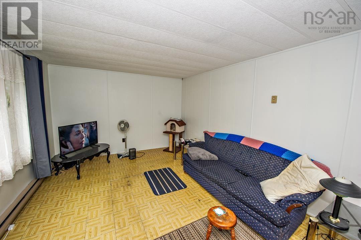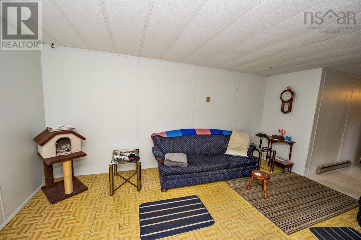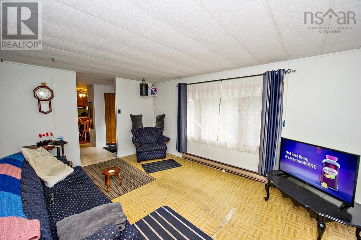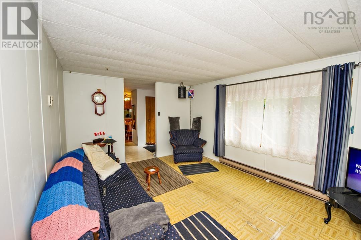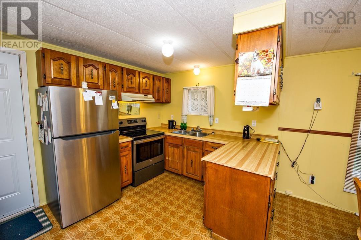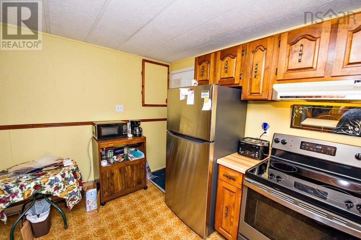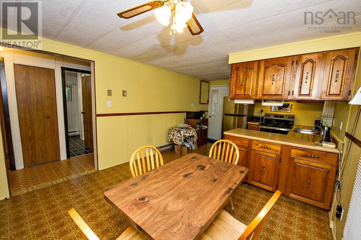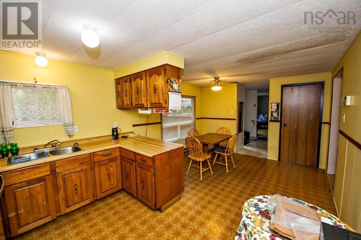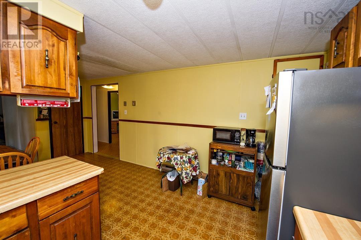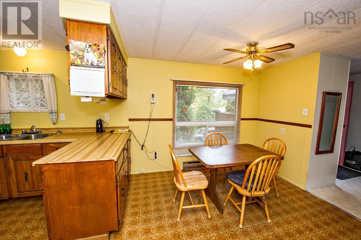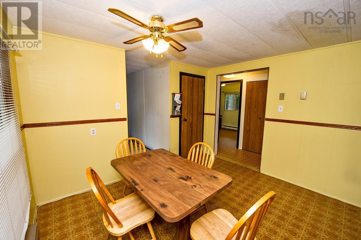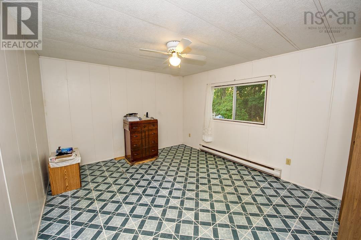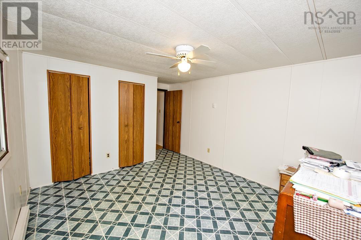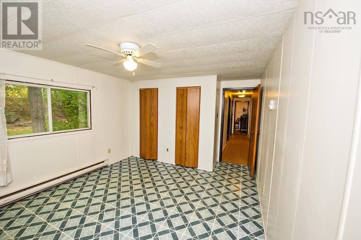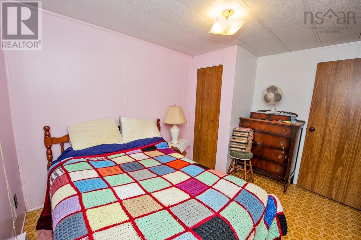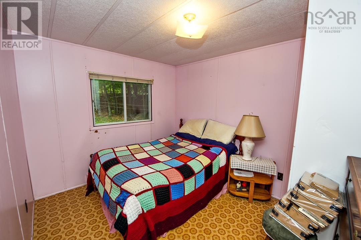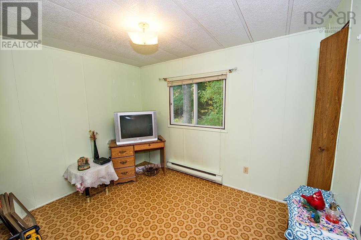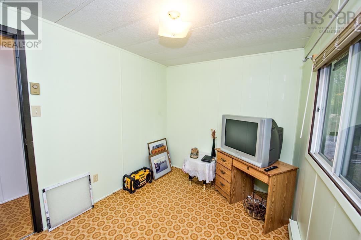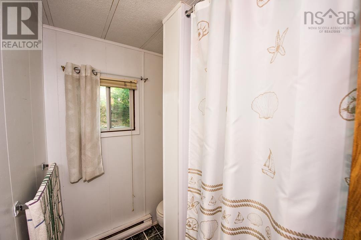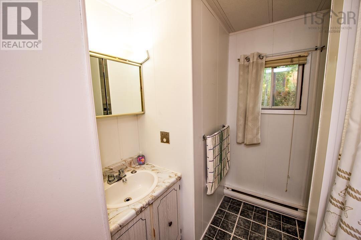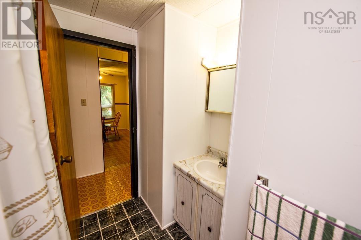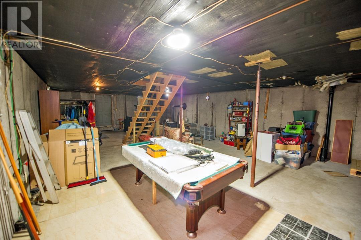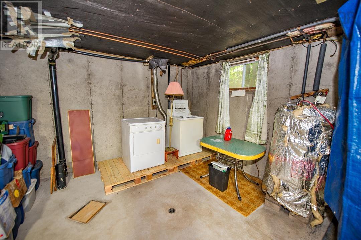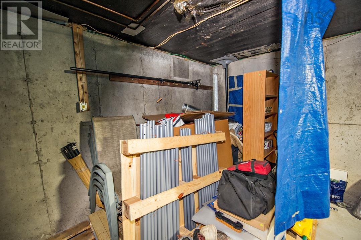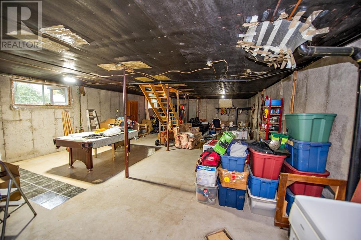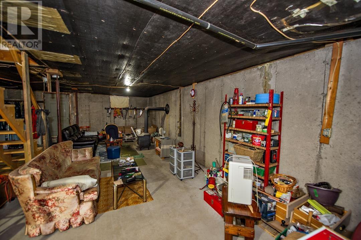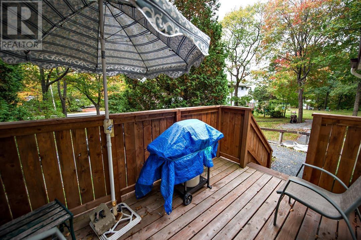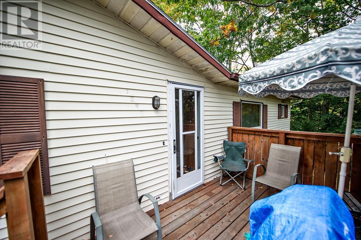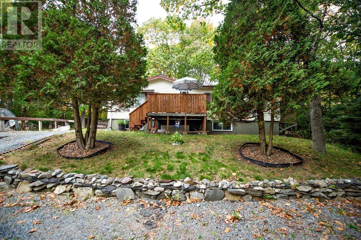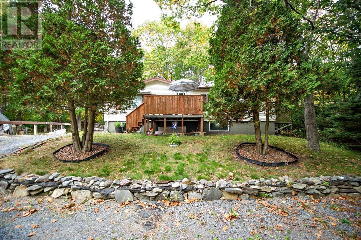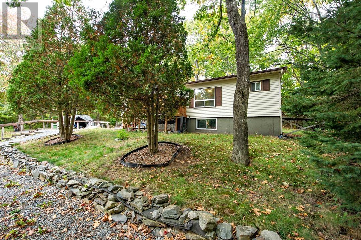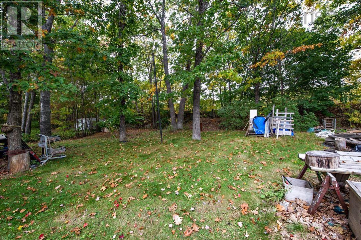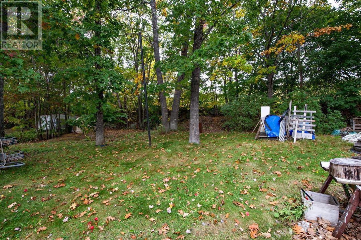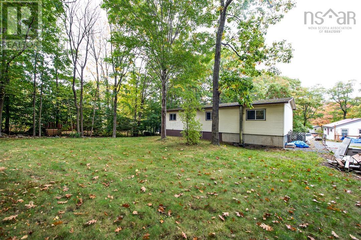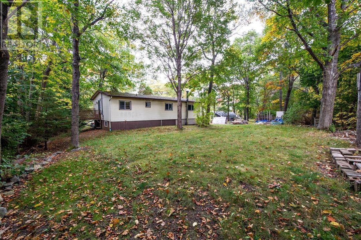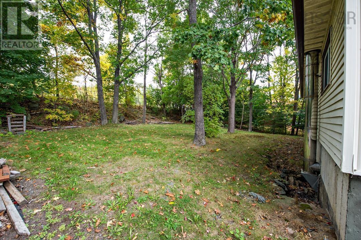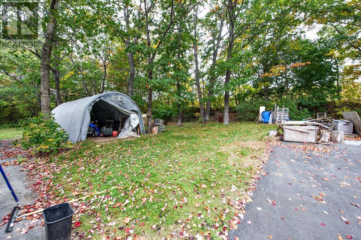386 Rocky Lake Drive Bedford, Nova Scotia B4A 2T5
$500,000
Potential! Potential! Welcome to 386 Rocky Lake Dr. This 3-bedroom, 1-bath single-family home sits on a 13,077 sq. ft. lot surrounded by mature treesoffering privacy, space, and amazing potential in a prime location close to major highways, bus routes, shopping, schools, recreation and more! With RTU zoning, theres room to expand or create multi-unit options for future income. The walkout basement is ready for your ideaswhether thats an in-law suite, rental unit, or recreation space. The Seller will be including the back portion of the lot next door (PID 40648313) with a new survey underway and a shared driveway agreement to be completed prior to closing. (id:45785)
Property Details
| MLS® Number | 202526110 |
| Property Type | Single Family |
| Community Name | Bedford |
| Amenities Near By | Playground, Shopping, Place Of Worship |
| Community Features | School Bus |
Building
| Bathroom Total | 1 |
| Bedrooms Above Ground | 3 |
| Bedrooms Total | 3 |
| Appliances | Stove, Dryer, Washer, Refrigerator |
| Architectural Style | Bungalow |
| Constructed Date | 1979 |
| Construction Style Attachment | Detached |
| Flooring Type | Tile, Vinyl |
| Foundation Type | Poured Concrete |
| Stories Total | 1 |
| Size Interior | 1,056 Ft2 |
| Total Finished Area | 1056 Sqft |
| Type | House |
| Utility Water | Municipal Water |
Parking
| Gravel | |
| Shared |
Land
| Acreage | No |
| Land Amenities | Playground, Shopping, Place Of Worship |
| Landscape Features | Partially Landscaped |
| Sewer | Municipal Sewage System |
| Size Irregular | 0.3002 |
| Size Total | 0.3002 Ac |
| Size Total Text | 0.3002 Ac |
Rooms
| Level | Type | Length | Width | Dimensions |
|---|---|---|---|---|
| Main Level | Porch | 7.9 x 7.4 | ||
| Main Level | Eat In Kitchen | 18.7 x 11.5 | ||
| Main Level | Living Room | 16.3 x 11.5 | ||
| Main Level | Primary Bedroom | 15.5 x 11.5 | ||
| Main Level | Bedroom | 10.5 x 8 | ||
| Main Level | Bedroom | 8.11 x 11.5 | ||
| Main Level | Bath (# Pieces 1-6) | 7.1 x 7.9 |
https://www.realtor.ca/real-estate/29003256/386-rocky-lake-drive-bedford-bedford
Contact Us
Contact us for more information
Laura Leigh Gillis
490 Montague Road
Lake Loon, Nova Scotia B2W 6C2
Pamela Kenny
https://www.facebook.com/Pam-Kenny-East-Coast-Realty-517620882109850/?modal=admin_todo_tour
490 Montague Road
Lake Loon, Nova Scotia B2W 6C2

