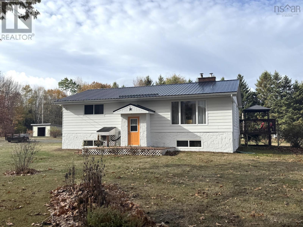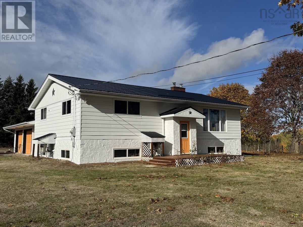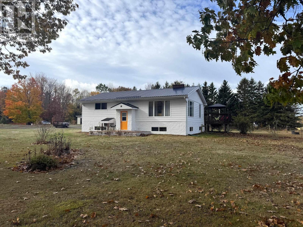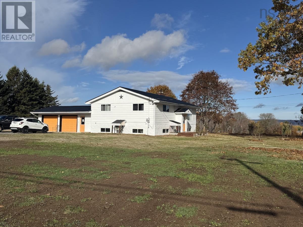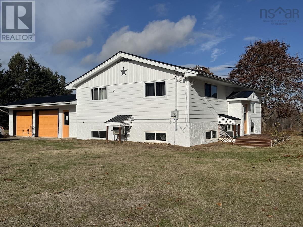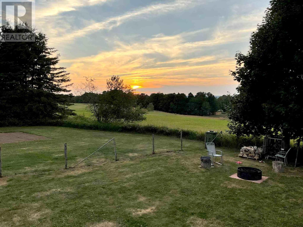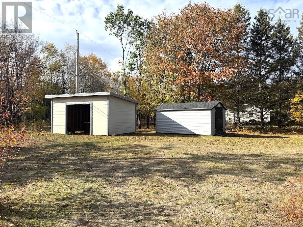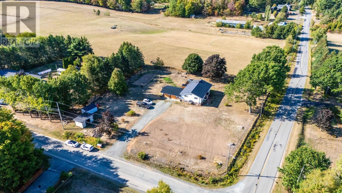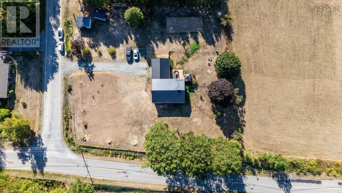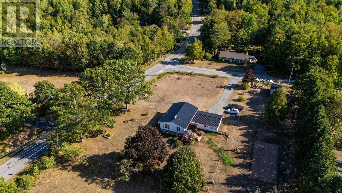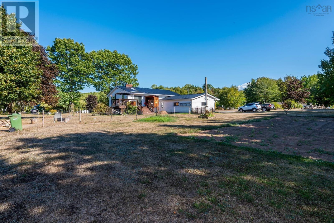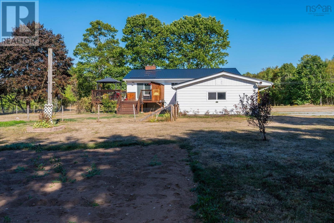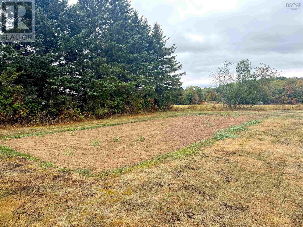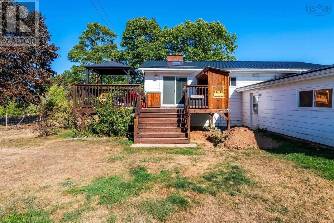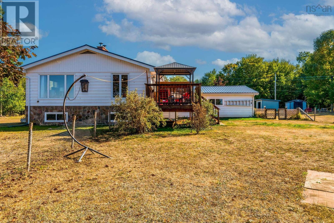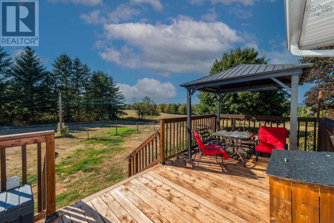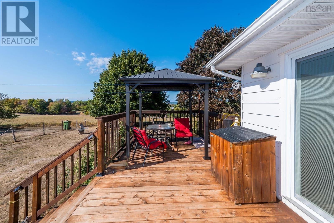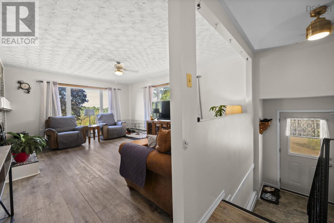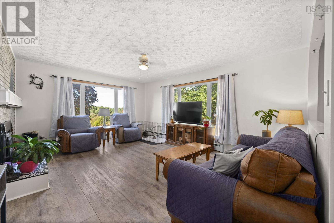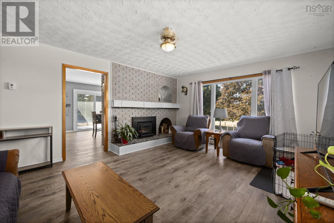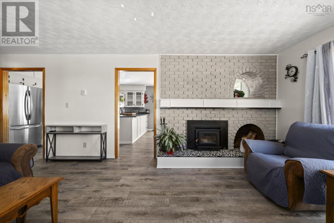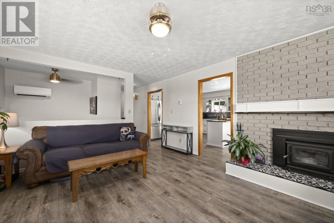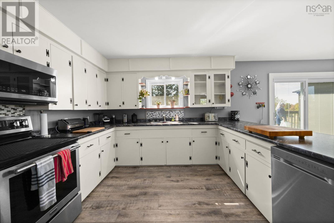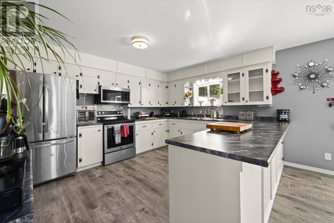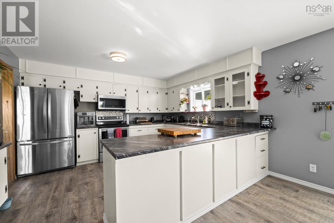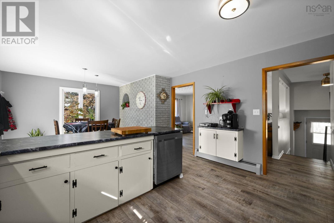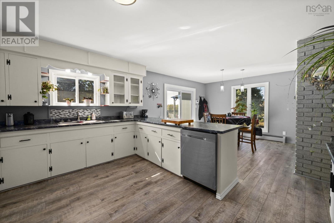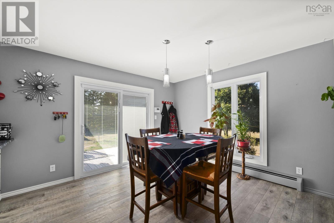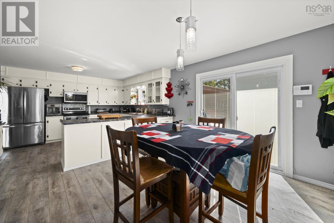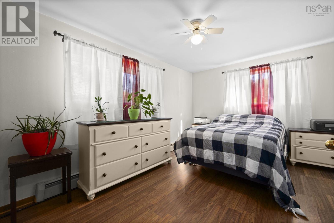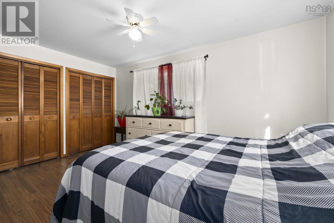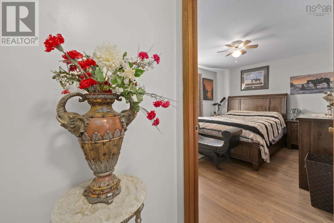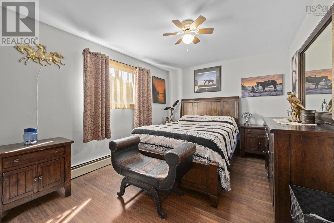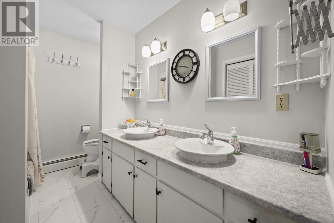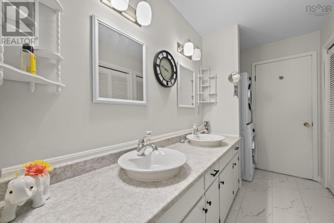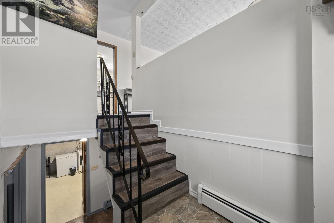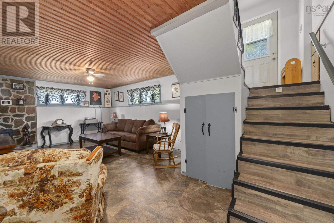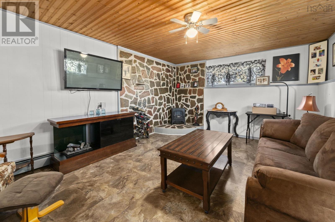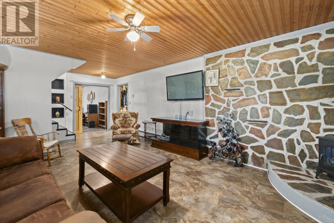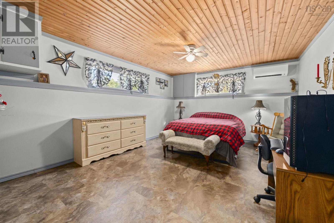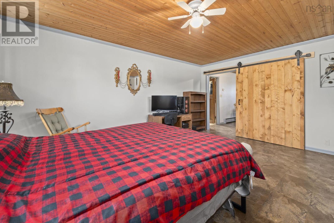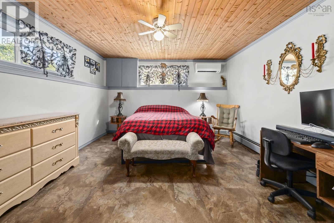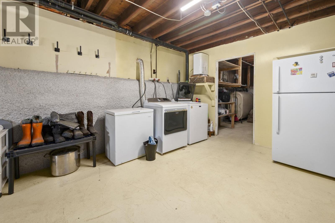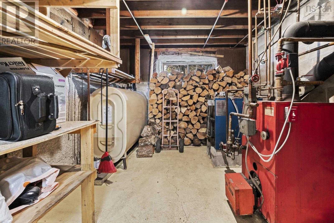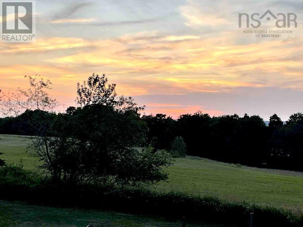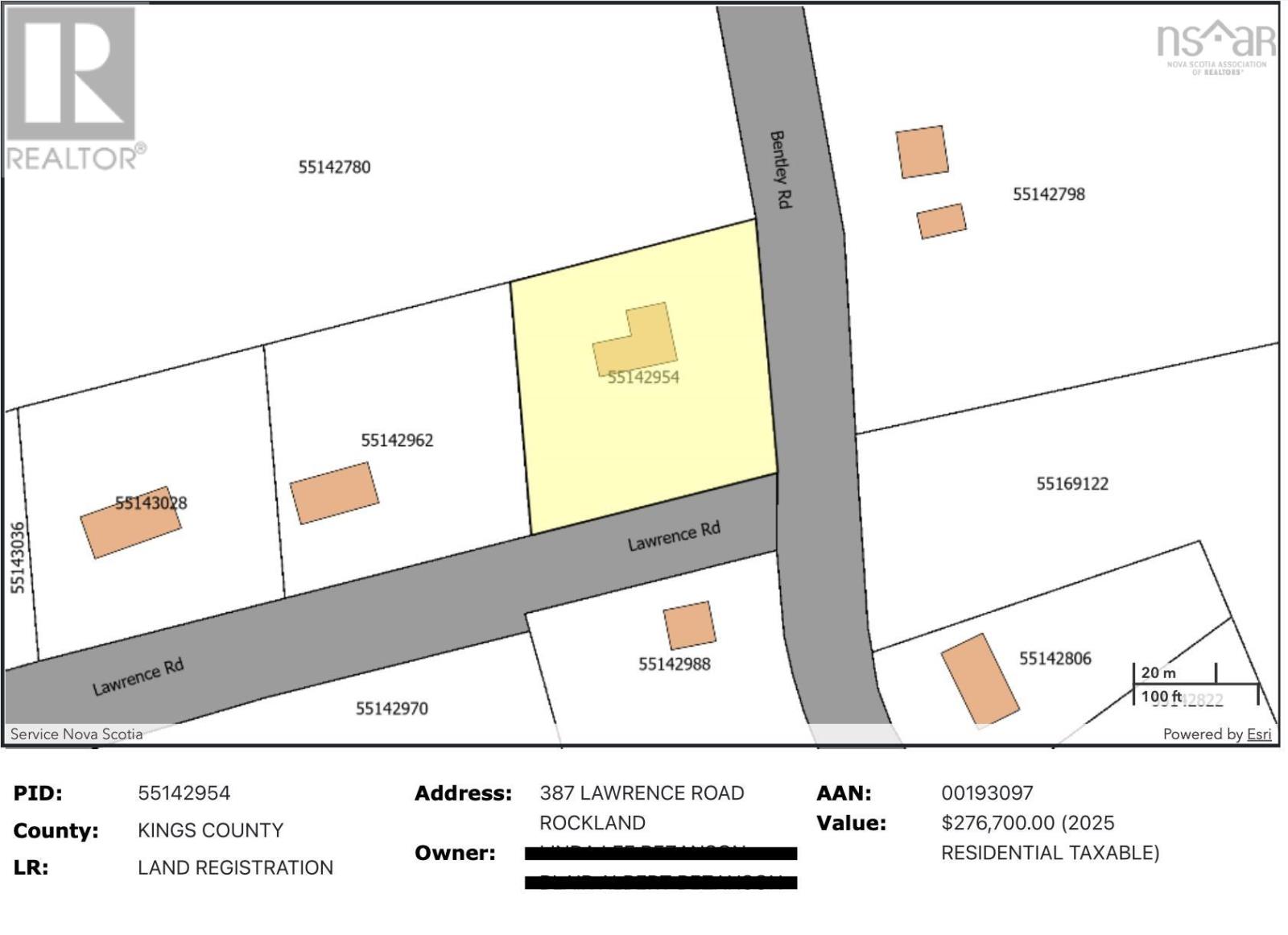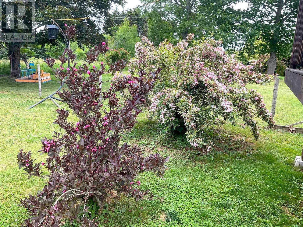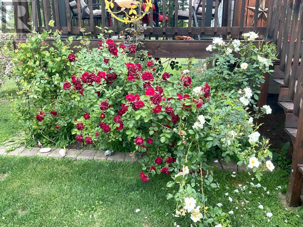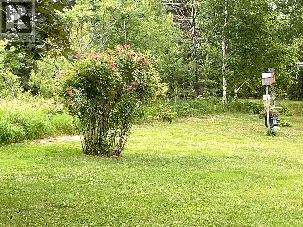387 Lawrence Road Rockland, Nova Scotia B0P 1E0
$425,000
Move in ready Annapolis Valley home, located in a rural setting but just minutes to Berwick and 100 series Highway access. 3-bedroom 1 bath and double attached garage. Main floor of this split entry has spacious living room and open concept dining room and large kitchen. Desirable for entertaining or baking up a storm. Basement has large bedroom and rec room, while huge storage area and walkout add the potential of creating private living quarters. Updates and improvements during ownership have been all windows and doors have been replace ( just not front door), Spray foam insulation in basement, insulation in attic, vinyl plank flooring laid up and down, kitchen remodel, oil tank new in 2018, metal roof, decks, garage doors, 2 heat pumps, 2 sheds, garden beds for veggies and plenty of perennials. Watch stunning sunsets from back deck as you overlook quintessential valley farmland. The Town of Berwick offers recreation centre with curling, walking track and ice rink, shopping, medical clinics, farmers markets and restaurants. Just 20 minutes to Kentville and Valley Regional Hospital and an hour and 15 to Halifax (id:45785)
Property Details
| MLS® Number | 202523359 |
| Property Type | Single Family |
| Community Name | Rockland |
| Amenities Near By | Golf Course, Park, Playground, Shopping, Place Of Worship |
| Community Features | Recreational Facilities, School Bus |
| Features | Level |
| Structure | Shed |
Building
| Bathroom Total | 1 |
| Bedrooms Above Ground | 2 |
| Bedrooms Below Ground | 1 |
| Bedrooms Total | 3 |
| Appliances | Stove, Dishwasher, Dryer, Washer, Microwave Range Hood Combo, Refrigerator |
| Construction Style Attachment | Detached |
| Exterior Finish | Aluminum Siding |
| Flooring Type | Vinyl Plank |
| Foundation Type | Concrete Block |
| Stories Total | 1 |
| Size Interior | 2,191 Ft2 |
| Total Finished Area | 2191 Sqft |
| Type | House |
| Utility Water | Drilled Well |
Parking
| Garage | |
| Attached Garage | |
| Gravel |
Land
| Acreage | Yes |
| Land Amenities | Golf Course, Park, Playground, Shopping, Place Of Worship |
| Landscape Features | Partially Landscaped |
| Sewer | Septic System |
| Size Irregular | 1 |
| Size Total | 1 Ac |
| Size Total Text | 1 Ac |
Rooms
| Level | Type | Length | Width | Dimensions |
|---|---|---|---|---|
| Basement | Bedroom | 12.66x16.07 | ||
| Basement | Recreational, Games Room | 12.66x23.59 | ||
| Basement | Storage | 12.66x27.33 | ||
| Lower Level | Foyer | 6.02 | ||
| Main Level | Living Room | 13.52x17.55 | ||
| Main Level | Kitchen | 13.55x11.65 | ||
| Main Level | Dining Room | 13.55x11.91 | ||
| Main Level | Bath (# Pieces 1-6) | 13.55x5.09 | ||
| Main Level | Bedroom | 13.55x10.33 | ||
| Main Level | Bedroom | 9.48x14.96 |
https://www.realtor.ca/real-estate/28864929/387-lawrence-road-rockland-rockland
Contact Us
Contact us for more information
Dawn Magee
(902) 681-1825
https://www.movenovascotia.com/
https://www.facebook.com/movenovascotia/
www.linkedin.com/in/dawnmagee
https://mobile.twitter.com/dawnelliott1
https://www.instagram.com/dawnmovesns/
https://youtu.be/ypJAkdiOB1U
1959 Upper Water Street, Suite 1301
Halifax, Nova Scotia B3J 3N2

