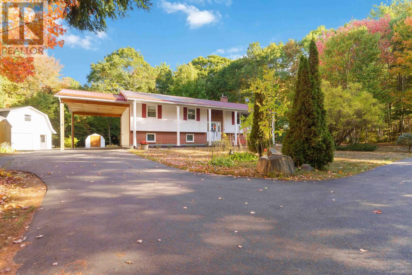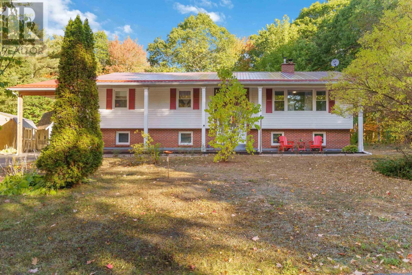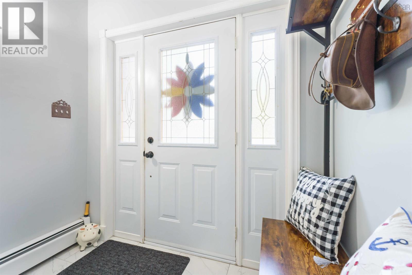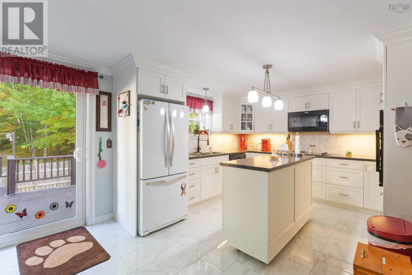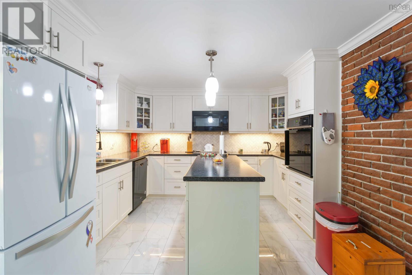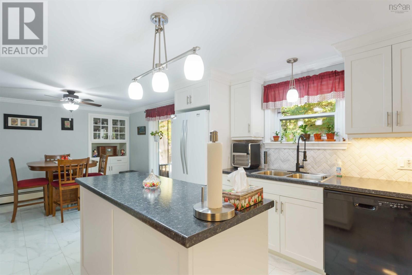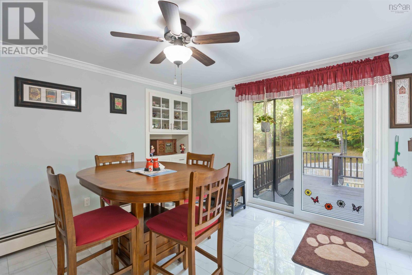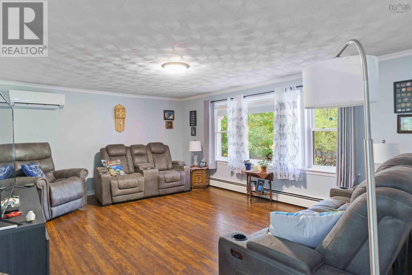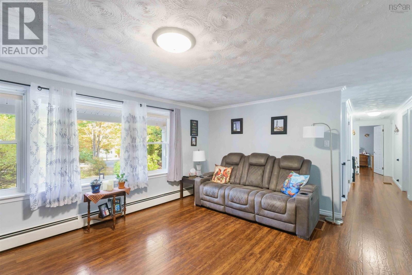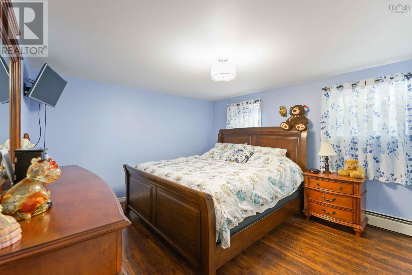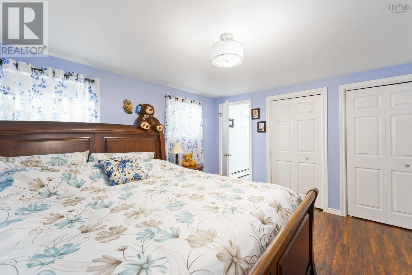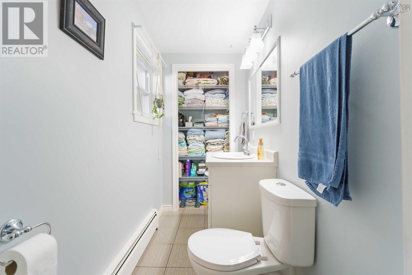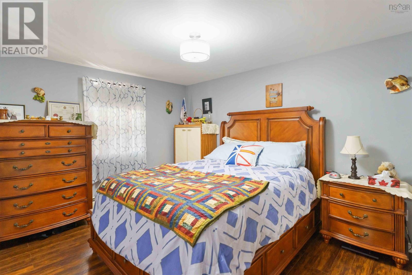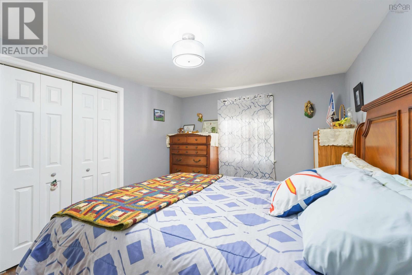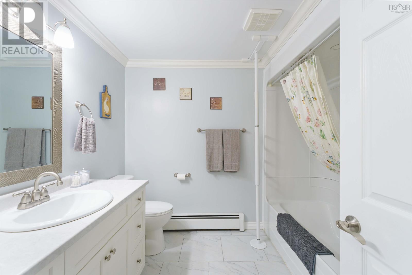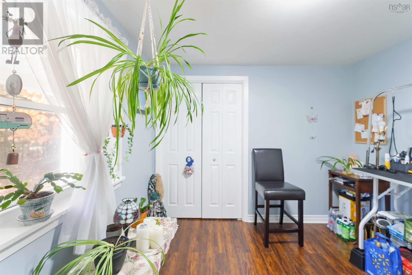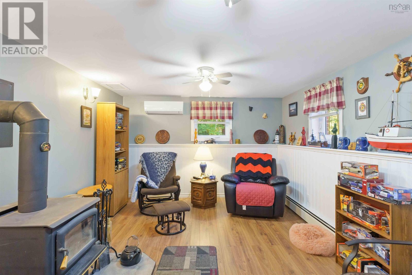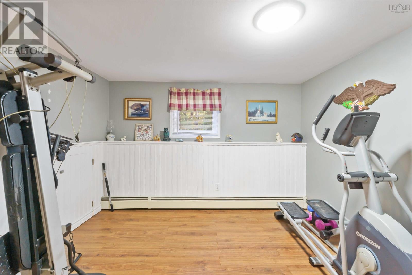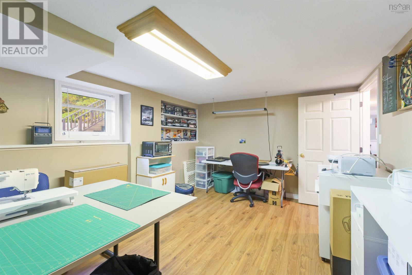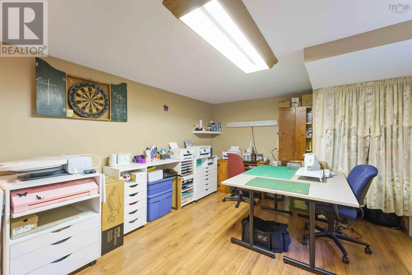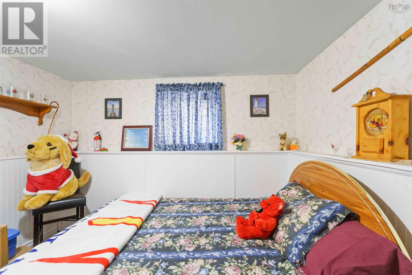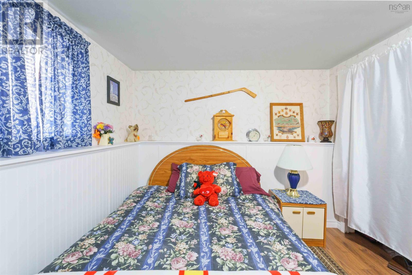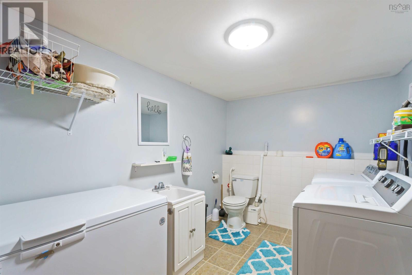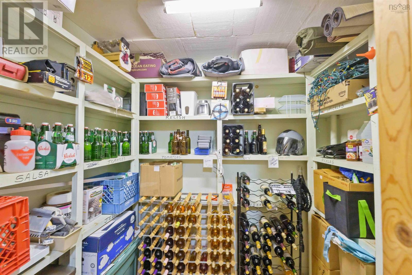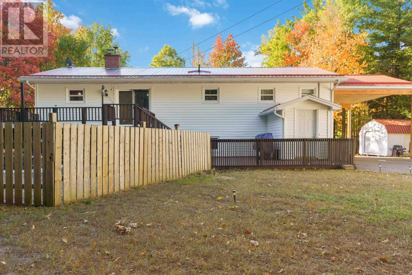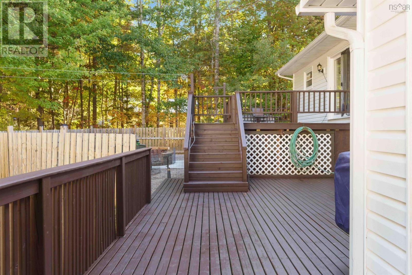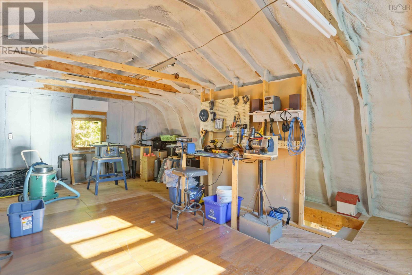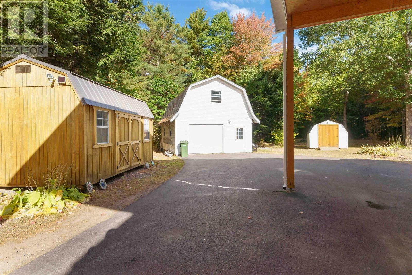389 Hall Road South Greenwood, Nova Scotia B0P 1R0
$510,000
Nestled on a beautiful, private 2+ acre lot just minutes from the community of Greenwood, this stunning 5-bedroom, 3-bathroom home offers the perfect blend of recent upgrades and serene country living. Ideal for families or those seeking space and tranquility, this property is a rare find! Step inside to discover a beautifully renovated interior, featuring a brand-new kitchen with modern finishes. 3 well-sized bedrooms including a large primary with ensuite, and recently renovated full bathroom. The spacious living room is perfect for gatherings, while the large decks provide ample space for outdoor entertaining or simply soaking in the peaceful surroundings. The fully finished basement boasts new egress windows in the two bedrooms, a family room featuring a cozy wood stove, laundry/bath, cold storage, and an office/work-out space. Car enthusiasts and hobbyists will love the heated, wired, and insulated double garage with a versatile loftideal for a studio, workshop, or additional storage. A large carport and two extra-large sheds provide even more space for vehicles, equipment, or projects. Surrounded by nature yet conveniently close to Greenwoods amenities, this home combines the best of rural charm and modern convenience. Dont miss your chance to own this meticulously updated gemschedule your viewing today! (id:45785)
Property Details
| MLS® Number | 202524421 |
| Property Type | Single Family |
| Community Name | South Greenwood |
| Amenities Near By | Golf Course, Park, Playground, Public Transit, Shopping, Place Of Worship |
| Community Features | Recreational Facilities, School Bus |
| Features | Level |
| Structure | Shed |
Building
| Bathroom Total | 3 |
| Bedrooms Above Ground | 3 |
| Bedrooms Below Ground | 2 |
| Bedrooms Total | 5 |
| Appliances | Cooktop - Electric, Oven - Electric, Dryer, Washer, Microwave, Refrigerator |
| Basement Development | Finished |
| Basement Features | Walk Out |
| Basement Type | Full (finished) |
| Constructed Date | 1981 |
| Construction Style Attachment | Detached |
| Cooling Type | Heat Pump |
| Exterior Finish | Brick, Vinyl |
| Flooring Type | Ceramic Tile, Laminate |
| Foundation Type | Poured Concrete |
| Half Bath Total | 2 |
| Stories Total | 1 |
| Size Interior | 2,600 Ft2 |
| Total Finished Area | 2600 Sqft |
| Type | House |
| Utility Water | Drilled Well |
Parking
| Garage | |
| Detached Garage | |
| Carport | |
| Paved Yard |
Land
| Acreage | Yes |
| Land Amenities | Golf Course, Park, Playground, Public Transit, Shopping, Place Of Worship |
| Landscape Features | Landscaped |
| Sewer | Septic System |
| Size Irregular | 2.16 |
| Size Total | 2.16 Ac |
| Size Total Text | 2.16 Ac |
Rooms
| Level | Type | Length | Width | Dimensions |
|---|---|---|---|---|
| Basement | Family Room | 17.9 x 11.10 | ||
| Basement | Laundry / Bath | 12.1 x 7.11 (2pc) | ||
| Basement | Utility Room | 11.1 x 12.2 | ||
| Basement | Bedroom | 11.3 x 16.11 | ||
| Basement | Den | 11.9 x 11.4 | ||
| Basement | Bedroom | 11.2 x 11 | ||
| Basement | Mud Room | 11. x 5. +11. x 8 | ||
| Basement | Other | 7.5 x 5.7 | ||
| Main Level | Living Room | 18 x 13.5 | ||
| Main Level | Kitchen | 12.1 x 12.4 | ||
| Main Level | Dining Room | 12.1 x 10.6 | ||
| Main Level | Primary Bedroom | 12.1 x 14.1 | ||
| Main Level | Bath (# Pieces 1-6) | 8.8 x 7.9 (4pc) | ||
| Main Level | Bedroom | 13.5 x 10.1 | ||
| Main Level | Bedroom | 9.5 x 9.11 | ||
| Main Level | Ensuite (# Pieces 2-6) | 7.2 x 3.11 (2pc) |
https://www.realtor.ca/real-estate/28916544/389-hall-road-south-greenwood-south-greenwood
Contact Us
Contact us for more information
Eric Banks
Po Box 1741, 771 Central Avenue
Greenwood, Nova Scotia B0P 1N0

