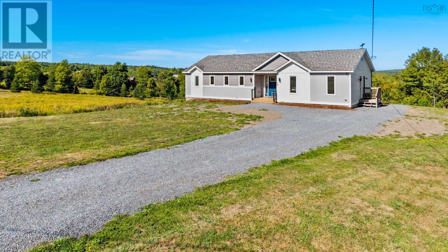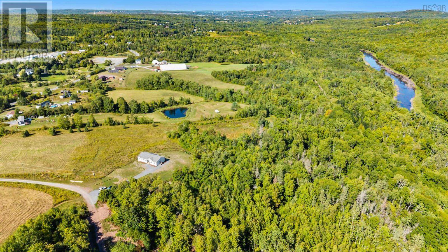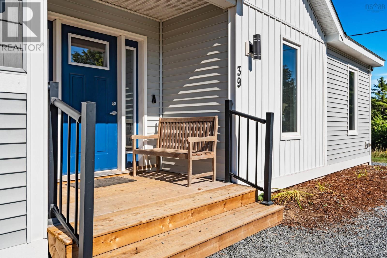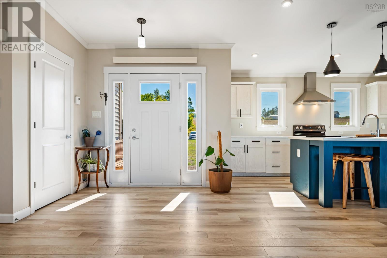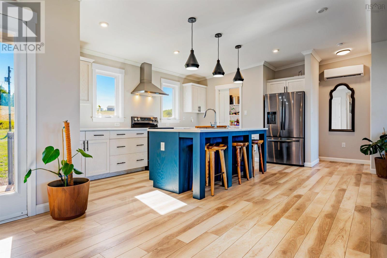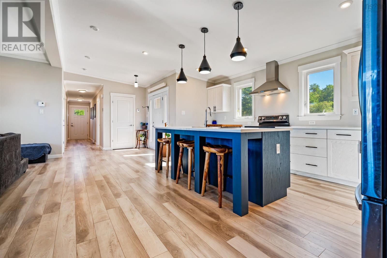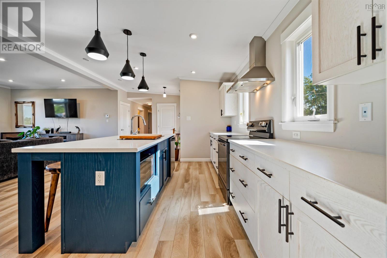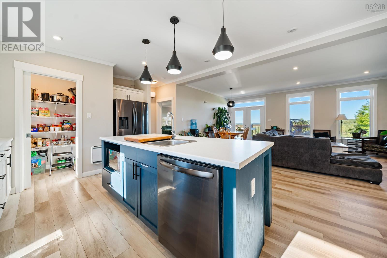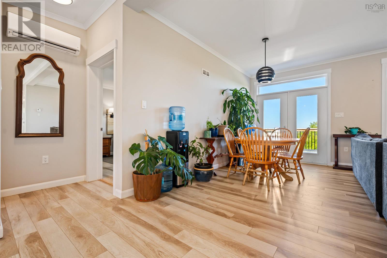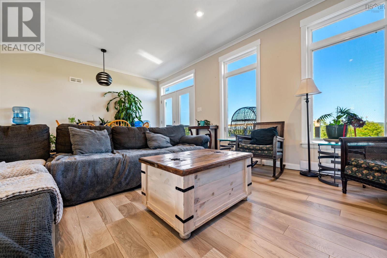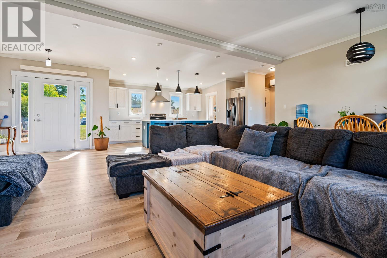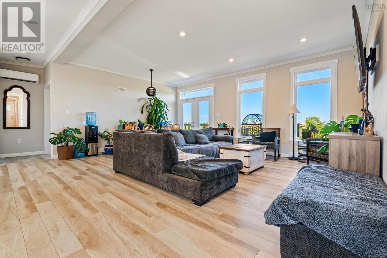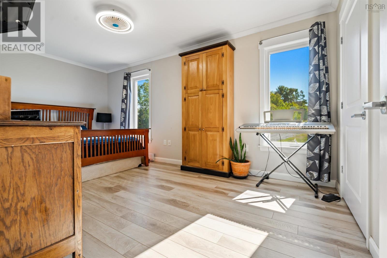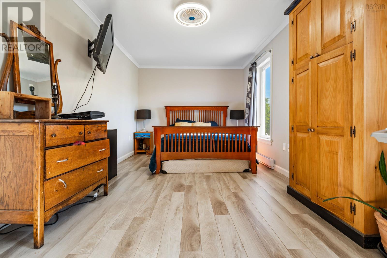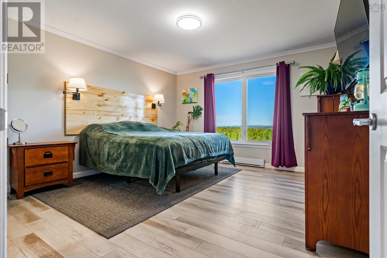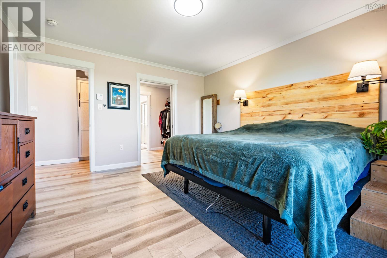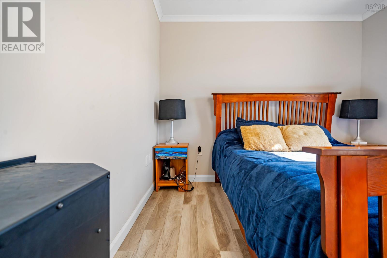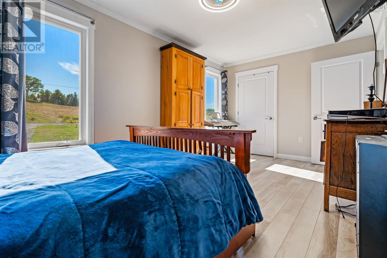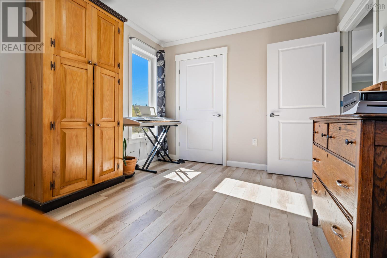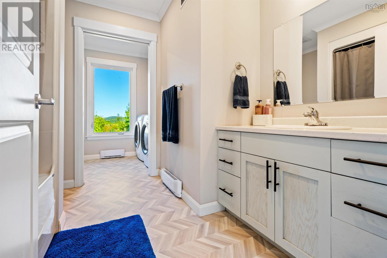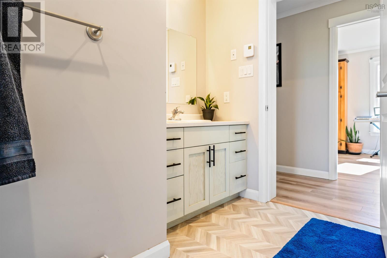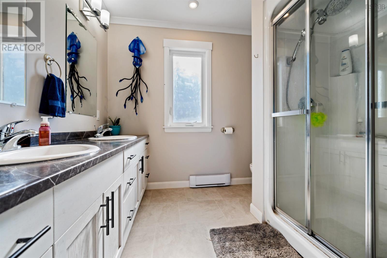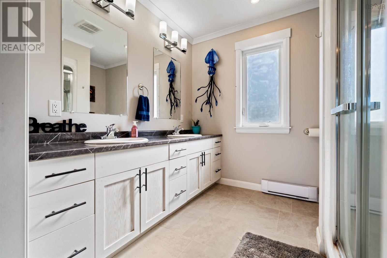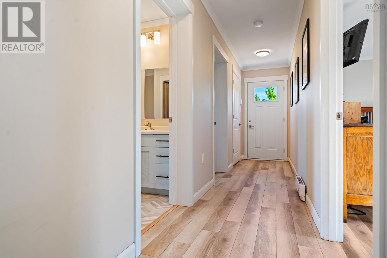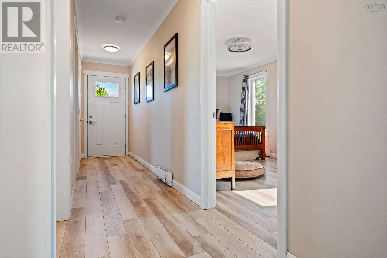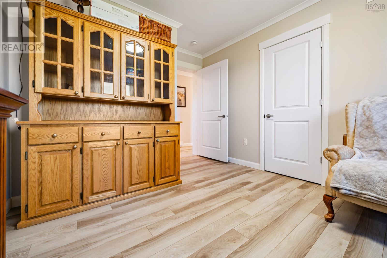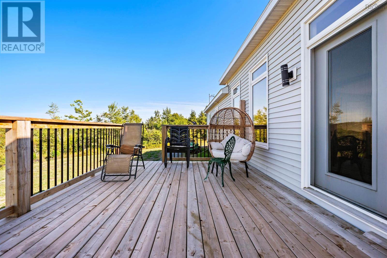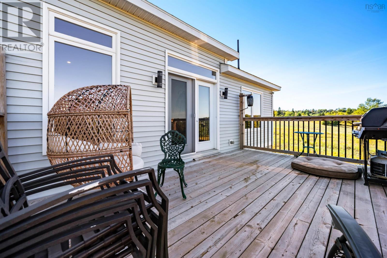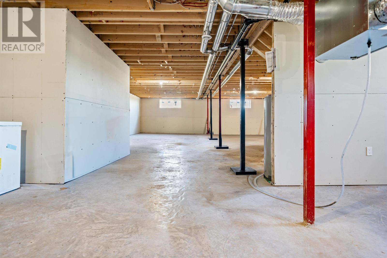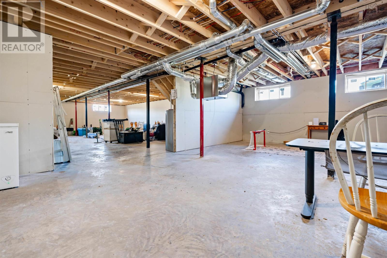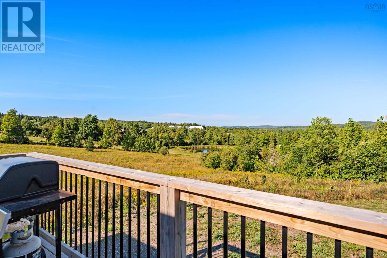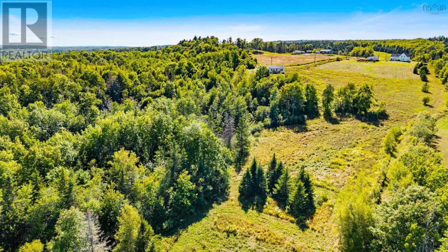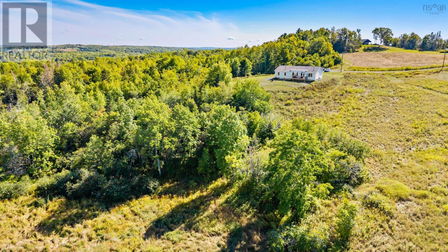39 Brandon Court Riverton, Nova Scotia B0K 1S0
$484,900
ATT: Open house rescheduled from Sunday November 9th to Sunday November 16th Welcome home! This absolutely stunning show home is just 2 years young, located in the small town of Riverton, Nova Scotia. Surrounded by nature, it offers country living at its best, with all the amenities and conveniences a small town has to offer just minutes away! This 3-bedroom, 2-bathroom home features 1,740 sq. ft. of open-concept living, with everything on one level. From the bright and spacious kitchen, seamlessly flowing into the living and dining areas, youll enjoy a picturesque view from your back deck overlooking a pond and breathtaking sunsets. Designed for simple living, the home includes a large walk-in pantry, generous closets, and an ensuite bathroom; ideal for anyone with mobility challenges. In addition, there is an unfinished basement, offering extra living space and plenty of storage. Still under new home warranty, this property also features a 200-amp panel and a generator panel, giving you peace of mind. A home like this, won't last long! Call today! (id:45785)
Property Details
| MLS® Number | 202522621 |
| Property Type | Single Family |
| Community Name | Riverton |
| Amenities Near By | Golf Course, Park, Shopping, Place Of Worship, Beach |
| Community Features | Recreational Facilities, School Bus |
Building
| Bathroom Total | 2 |
| Bedrooms Above Ground | 3 |
| Bedrooms Total | 3 |
| Architectural Style | Bungalow |
| Constructed Date | 2023 |
| Construction Style Attachment | Detached |
| Cooling Type | Heat Pump |
| Exterior Finish | Vinyl |
| Flooring Type | Concrete, Laminate, Linoleum, Vinyl Plank |
| Foundation Type | Poured Concrete |
| Stories Total | 1 |
| Size Interior | 1,740 Ft2 |
| Total Finished Area | 1740 Sqft |
| Type | House |
| Utility Water | Well |
Parking
| Gravel |
Land
| Acreage | Yes |
| Land Amenities | Golf Course, Park, Shopping, Place Of Worship, Beach |
| Landscape Features | Partially Landscaped |
| Sewer | Septic System |
| Size Irregular | 10.4 |
| Size Total | 10.4 Ac |
| Size Total Text | 10.4 Ac |
Rooms
| Level | Type | Length | Width | Dimensions |
|---|---|---|---|---|
| Main Level | Foyer | 8.7 x 9.2 | ||
| Main Level | Kitchen | 14.4 x 10 | ||
| Main Level | Dining Nook | 14.2 x 7.6 | ||
| Main Level | Living Room | 13 x 14.2 | ||
| Main Level | Primary Bedroom | 12 x 14.2 | ||
| Main Level | Bedroom | 10 x 11.9 | ||
| Main Level | Bedroom | 17.4 x 9.10 | ||
| Main Level | Laundry Room | 8.7 x 5.2 | ||
| Main Level | Bath (# Pieces 1-6) | tba | ||
| Main Level | Ensuite (# Pieces 2-6) | tba |
https://www.realtor.ca/real-estate/28827755/39-brandon-court-riverton-riverton
Contact Us
Contact us for more information
Sarah Comeau
(902) 252-3990
Po Box 5051
Waverley, Nova Scotia B2R 1S2

