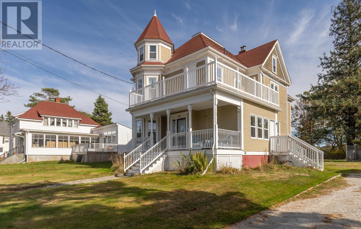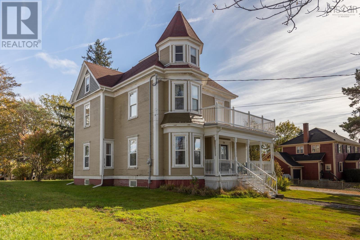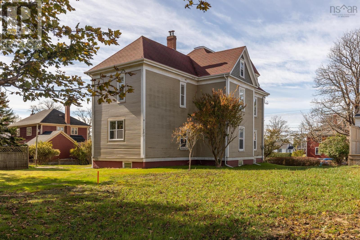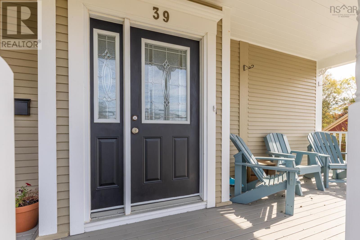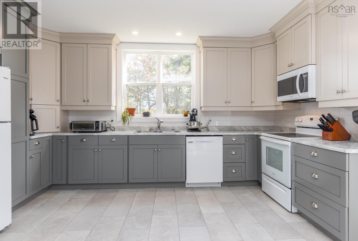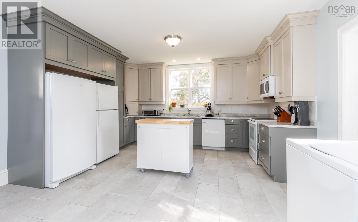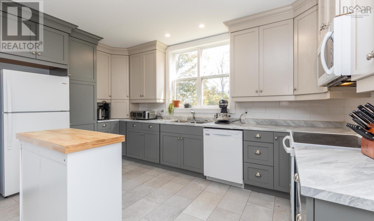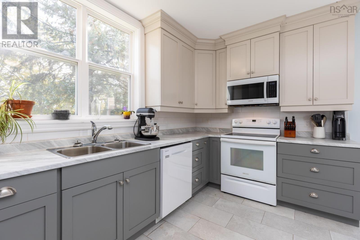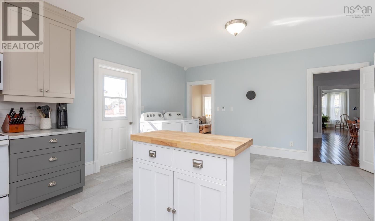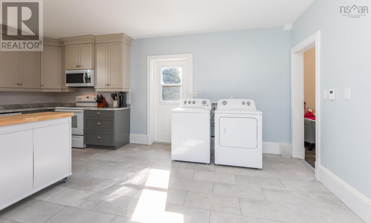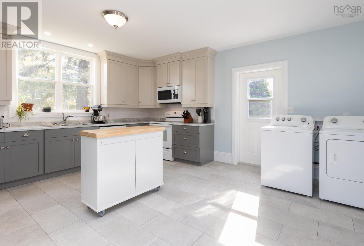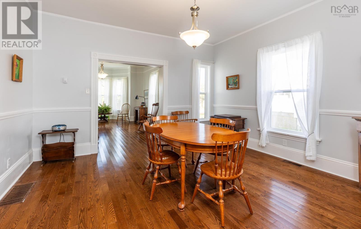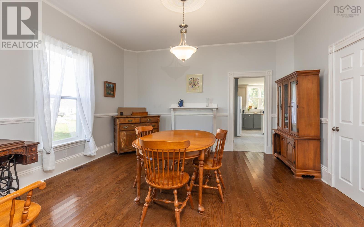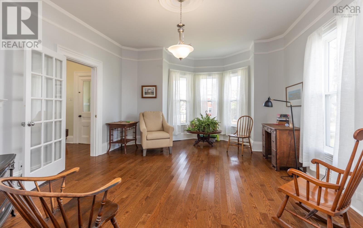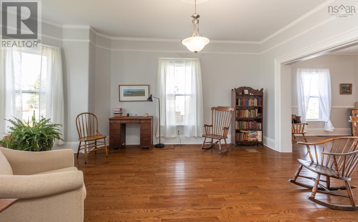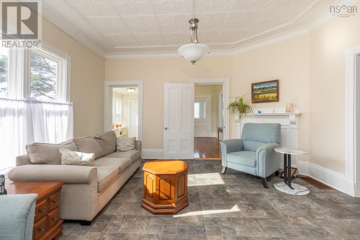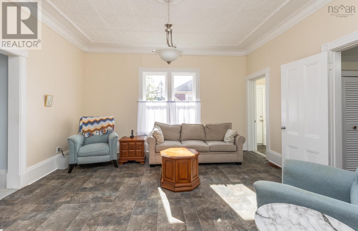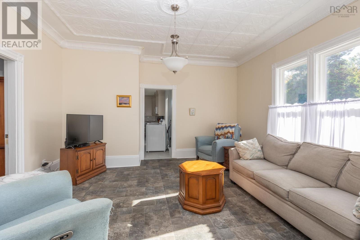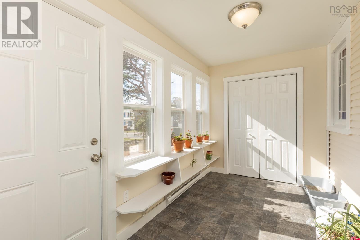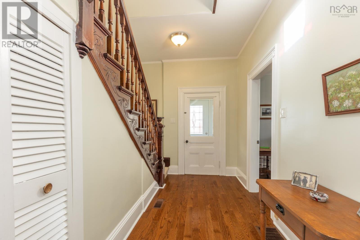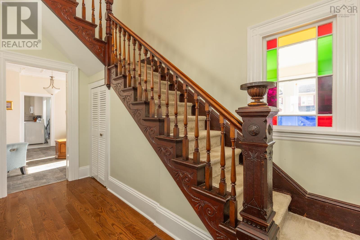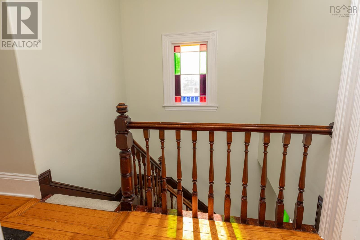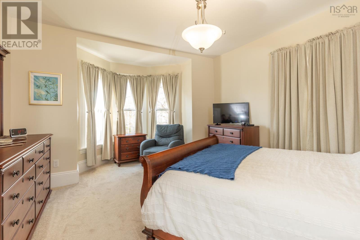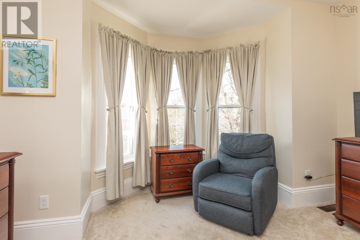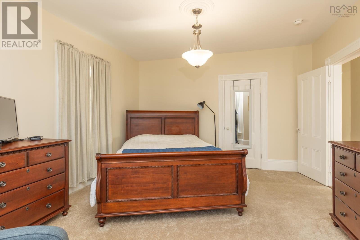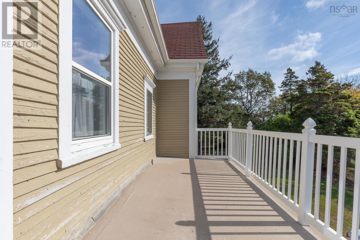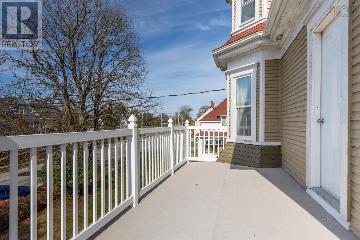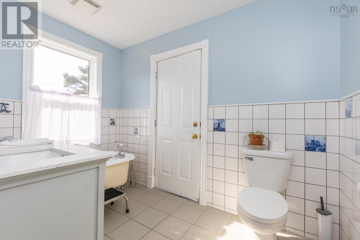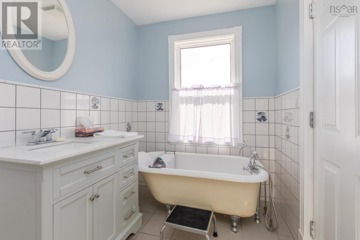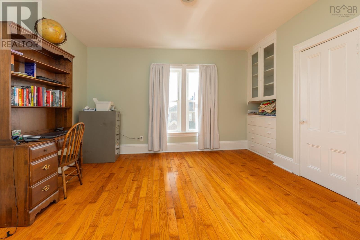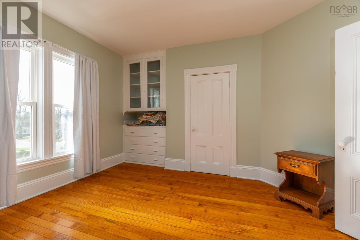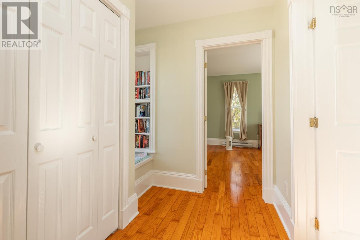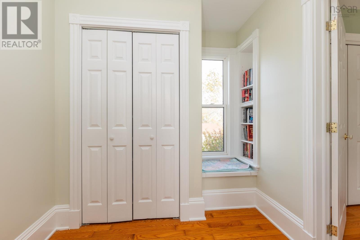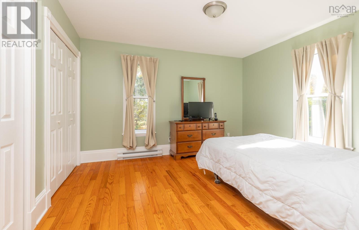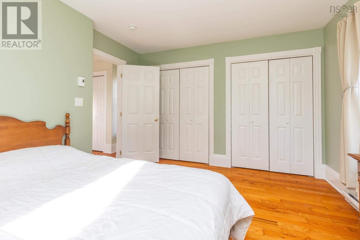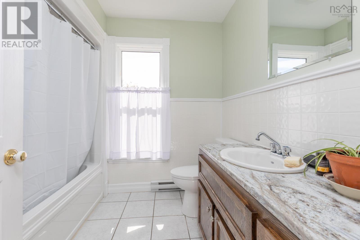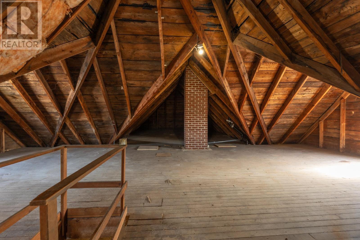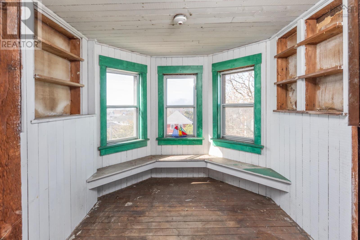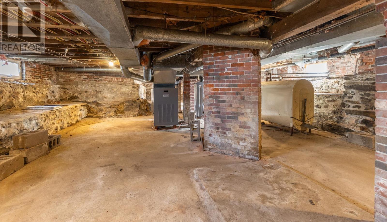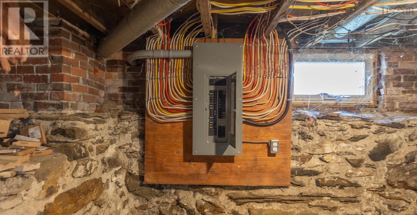4 Bedroom
2 Bathroom
2,480 ft2
Partially Landscaped
$379,000
Welcome to 39 Brunswick Street a spacious and well-cared-for four-bedroom, two-bath home located in a desirable area within the Yarmouth Elementary School district. Set on a generous lot of just over half an acre, this property offers both space and convenience, with all town amenities close at hand. Inside, youll find a bright and inviting layout featuring a large kitchen with plenty of workspace and storage, ideal for family meals and entertaining. The formal dining room adds a touch of traditional charm, perfect for gatherings and special occasions. Each of the four bedrooms offers ample room and natural light, while the two baths are well-appointed for comfort and practicality. The homes warm character and pride of ownership are evident throughout, making it move-in ready for the next family to enjoy. Outside, the expansive yard provides room for gardening, play, or future projects. This is a great opportunity to own a spacious family home in a convenient in-town location. (id:45785)
Property Details
|
MLS® Number
|
202526748 |
|
Property Type
|
Single Family |
|
Neigbourhood
|
Downtown |
|
Community Name
|
Yarmouth |
|
Amenities Near By
|
Golf Course, Park, Playground, Public Transit, Shopping, Place Of Worship |
|
Features
|
Balcony |
Building
|
Bathroom Total
|
2 |
|
Bedrooms Above Ground
|
4 |
|
Bedrooms Total
|
4 |
|
Appliances
|
Range - Electric, Dishwasher, Dryer - Electric, Washer, Refrigerator |
|
Basement Development
|
Unfinished |
|
Basement Type
|
Full (unfinished) |
|
Construction Style Attachment
|
Detached |
|
Exterior Finish
|
Wood Siding |
|
Flooring Type
|
Carpeted, Ceramic Tile, Hardwood, Vinyl |
|
Foundation Type
|
Stone |
|
Stories Total
|
2 |
|
Size Interior
|
2,480 Ft2 |
|
Total Finished Area
|
2480 Sqft |
|
Type
|
House |
|
Utility Water
|
Municipal Water |
Parking
Land
|
Acreage
|
No |
|
Land Amenities
|
Golf Course, Park, Playground, Public Transit, Shopping, Place Of Worship |
|
Landscape Features
|
Partially Landscaped |
|
Sewer
|
Municipal Sewage System |
|
Size Irregular
|
0.6061 |
|
Size Total
|
0.6061 Ac |
|
Size Total Text
|
0.6061 Ac |
Rooms
| Level |
Type |
Length |
Width |
Dimensions |
|
Second Level |
Bedroom |
|
|
13.3 X 17.6 |
|
Second Level |
Bedroom |
|
|
13.7 x 14.5 |
|
Second Level |
Bedroom |
|
|
13.7 X 13.1 |
|
Second Level |
Primary Bedroom |
|
|
11. x 13 |
|
Second Level |
Bath (# Pieces 1-6) |
|
|
6.3 X 10 |
|
Second Level |
Bath (# Pieces 1-6) |
|
|
8. X 7.6 |
|
Main Level |
Kitchen |
|
|
19.4 X 15.1 |
|
Main Level |
Den |
|
|
15.1 x 15.4 |
|
Main Level |
Sunroom |
|
|
6.9 X 12 |
|
Main Level |
Dining Room |
|
|
14.1 x 14.7 |
|
Main Level |
Living Room |
|
|
19.7 x 14.2 |
|
Main Level |
Foyer |
|
|
5.9 X 13.3 |
https://www.realtor.ca/real-estate/29039651/39-brunswick-street-yarmouth-yarmouth

