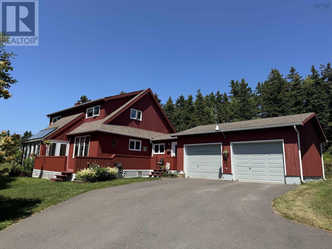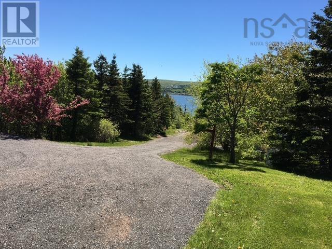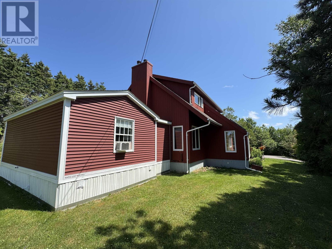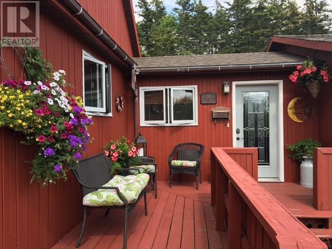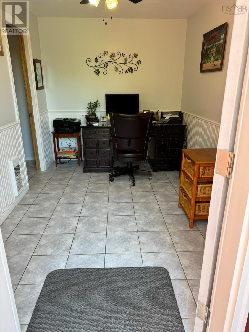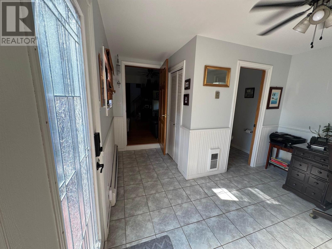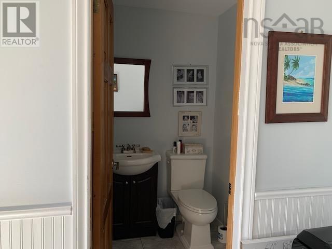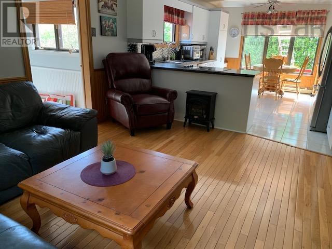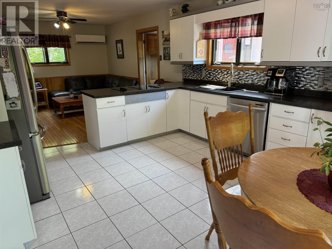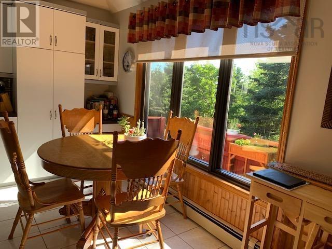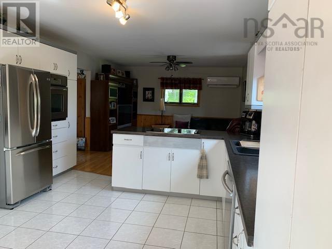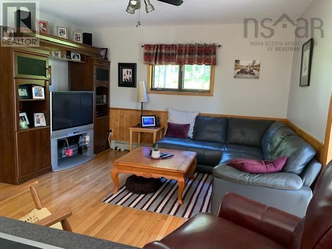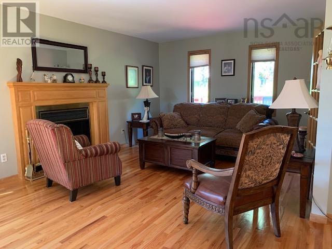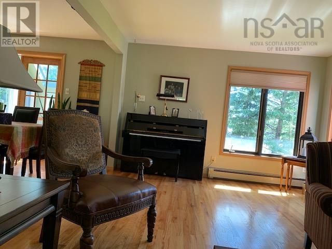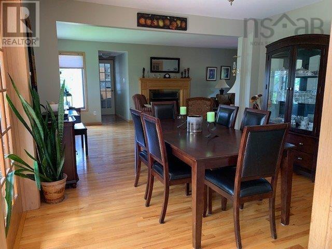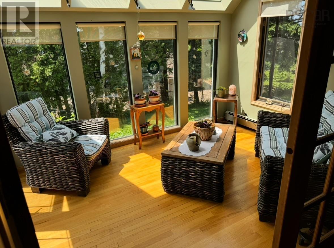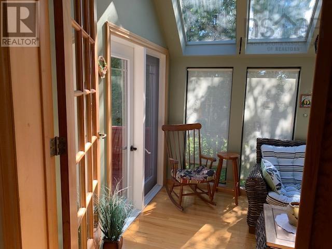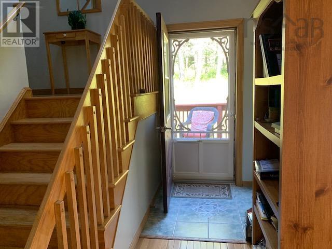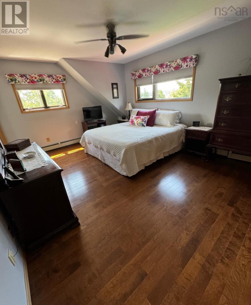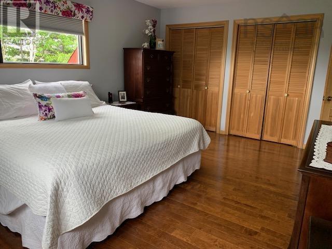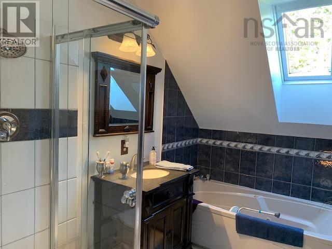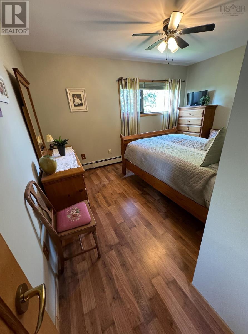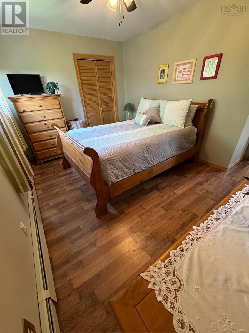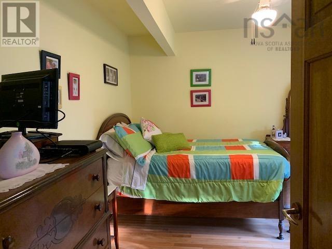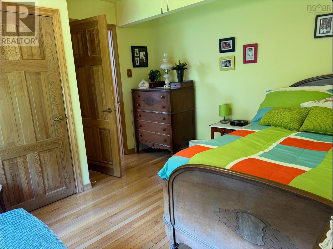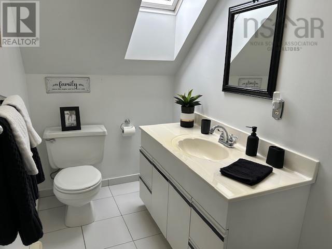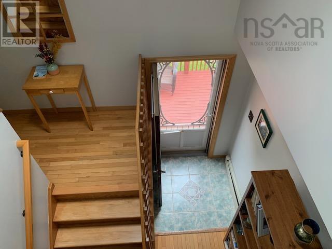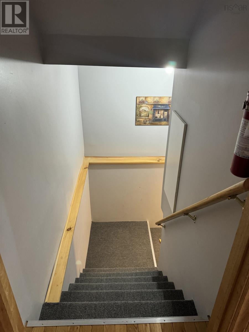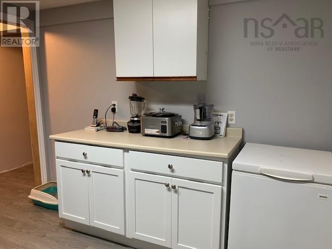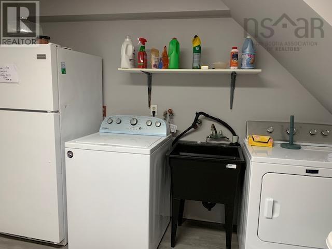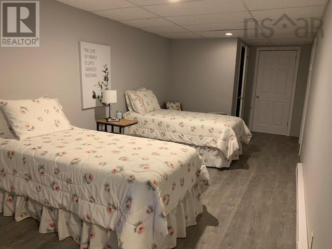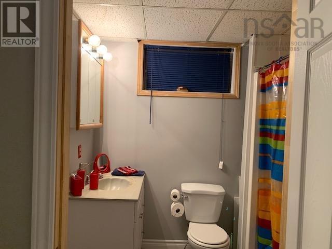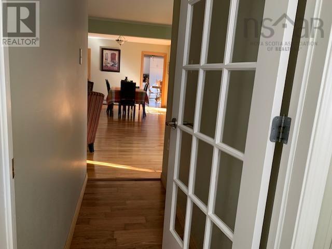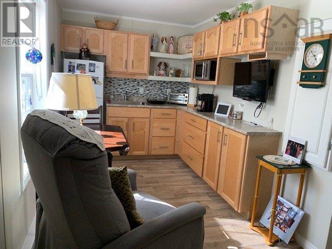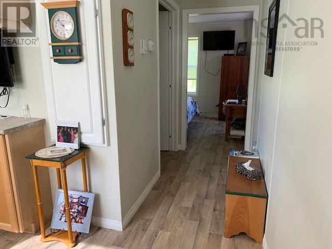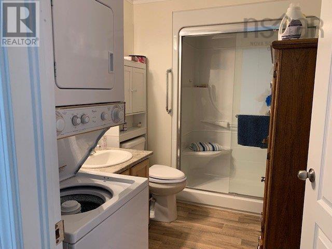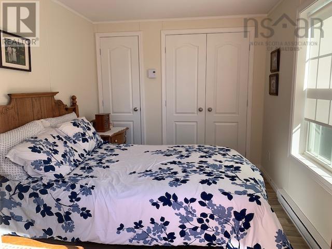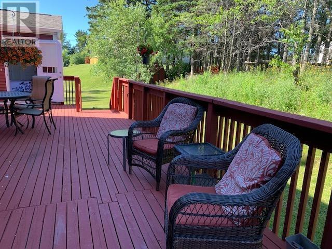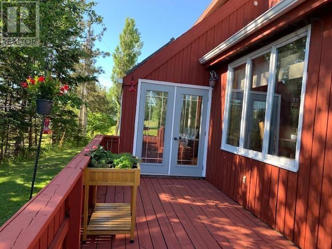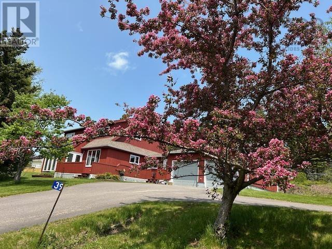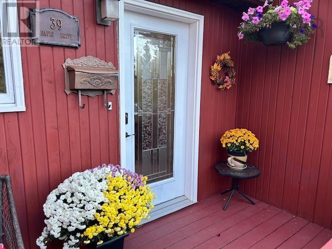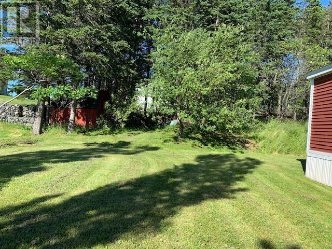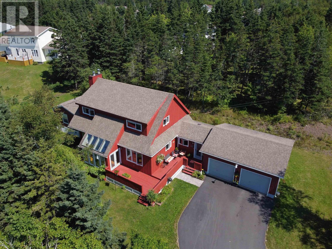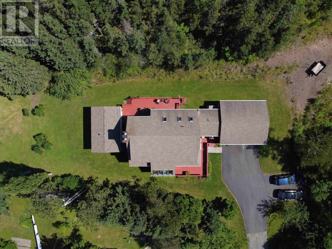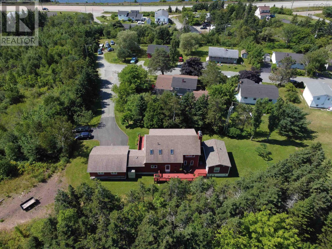39 Davis Drive Port Hastings, Nova Scotia B9A 1R2
$569,000
1 3/4 STOREY HOME WITH AN ATTACHED SECONDARY/GRANNY SUITE. THIS HOME IS ACCESSIBLE AS THERE IS A RAMP AVAILABLE AND ACCESS FROM THE ATTACHED GARAGE TO THE SUITE ON THE MAIN FLOOR.IF YOU ARE LOOKING FOR AN INVESTMENT PROPERTY THE PRESENT OWNERS WILL RENT MONTH TO MONTH FROM THE NEW OWNER. 3 bedrooms upstairs plus a full ensuite bath with walk in shower & Jet tub. Another Bath with a walk in shower. The Primary BR is large with 2 double closets. Main Floor boasts an eat in kitchen with stainless appliances, Open concept to the family room. Formal dining room, solarium with a garden door to the large front deck. Lots of natural light! The secondary suite has an inside access by a breezeway from the living room and also an exterior door to the spacious private back deck. There is a pleasant sitting room/kitchen,3 pc. bath with a large walk in shower with a seat and a stack able washer/dryer combo in the suite. There is an office at the main entrance with a powder room. The basement is mostly finished with a large rec room or whatever you wish to use it for, laundry room and a bathroom with a shower. There is also a closet & cold room. This home has income potential or is perfect for your growing family or extended loved ones who need some assistance. Paved driveway with several parking spaces and an attached double garage. Water view of the St. of Canso from some rooms. Very private mature treed lot with flower beds. Owner Debbie Benn is a licensed Realtor in NS (id:45785)
Property Details
| MLS® Number | 202517783 |
| Property Type | Single Family |
| Community Name | Port Hastings |
| Amenities Near By | Park, Playground, Public Transit, Shopping, Place Of Worship |
| Community Features | Recreational Facilities, School Bus |
| Features | Sloping, Wheelchair Access |
| Structure | Shed |
| View Type | Harbour |
Building
| Bathroom Total | 5 |
| Bedrooms Above Ground | 4 |
| Bedrooms Total | 4 |
| Appliances | Central Vacuum, Oven, Oven - Electric, Stove, Dishwasher, Dryer - Electric, Washer, Washer/dryer Combo, Refrigerator, Water Meter |
| Basement Development | Partially Finished |
| Basement Type | Full (partially Finished) |
| Constructed Date | 1990 |
| Construction Style Attachment | Semi-detached |
| Cooling Type | Heat Pump |
| Exterior Finish | Wood Siding |
| Fireplace Present | Yes |
| Flooring Type | Ceramic Tile, Engineered Hardwood, Hardwood, Laminate |
| Foundation Type | Poured Concrete |
| Half Bath Total | 1 |
| Stories Total | 2 |
| Size Interior | 2,455 Ft2 |
| Total Finished Area | 2455 Sqft |
| Type | House |
| Utility Water | Municipal Water |
Parking
| Garage | |
| Attached Garage | |
| Parking Space(s) | |
| Paved Yard |
Land
| Acreage | No |
| Land Amenities | Park, Playground, Public Transit, Shopping, Place Of Worship |
| Landscape Features | Landscaped |
| Sewer | Municipal Sewage System |
| Size Irregular | 0.3811 |
| Size Total | 0.3811 Ac |
| Size Total Text | 0.3811 Ac |
Rooms
| Level | Type | Length | Width | Dimensions |
|---|---|---|---|---|
| Second Level | Bath (# Pieces 1-6) | 13. x 12 | ||
| Second Level | Bath (# Pieces 1-6) | 5.6 x 8.6 | ||
| Second Level | Bedroom | 14.6 x 12.6 | ||
| Second Level | Bedroom | 12.2x9 | ||
| Second Level | Primary Bedroom | 19.6x13 | ||
| Second Level | Ensuite (# Pieces 2-6) | 13x12 | ||
| Basement | Recreational, Games Room | 24x9.6 | ||
| Main Level | Bath (# Pieces 1-6) | 4.7x4.10 | ||
| Main Level | Laundry / Bath | 10x5.7 | ||
| Main Level | Den | 17.33 x 12 | ||
| Main Level | Eat In Kitchen | 12.8x15 | ||
| Main Level | Family Room | 12.8x13.8 | ||
| Main Level | Living Room | 12x21 | ||
| Main Level | Dining Room | 11.4x12.4 | ||
| Main Level | Sunroom | 19x24 | ||
| Main Level | Laundry Room | 10.7x11.4 |
https://www.realtor.ca/real-estate/28611879/39-davis-drive-port-hastings-port-hastings
Contact Us
Contact us for more information
Debbie Benn
55 Twining Street,po Box 352
Baddeck, Nova Scotia B0E 1B0

