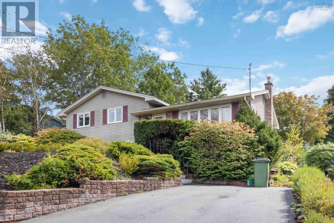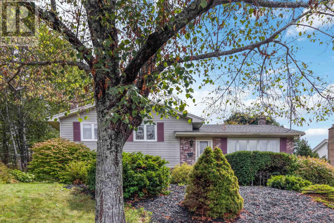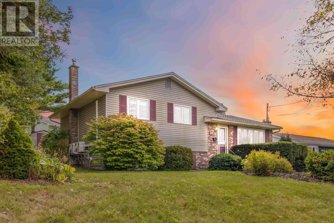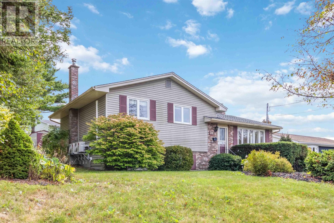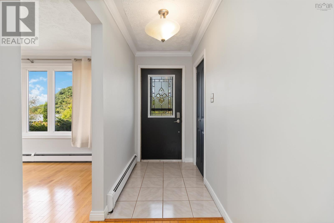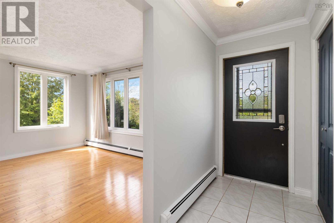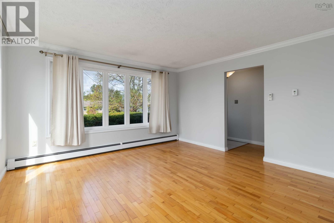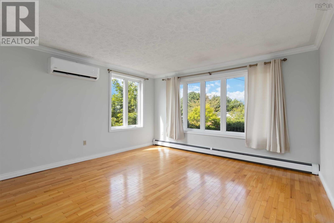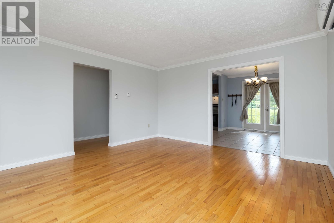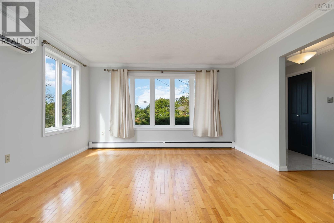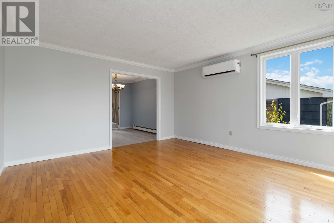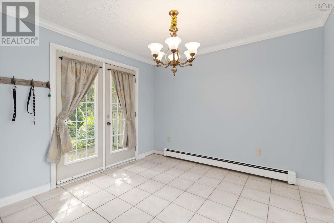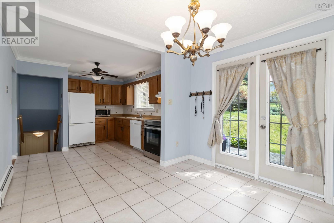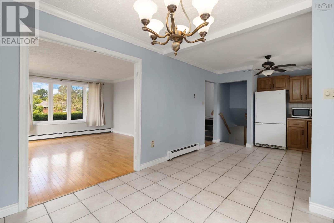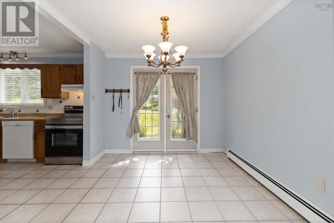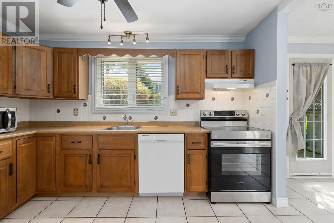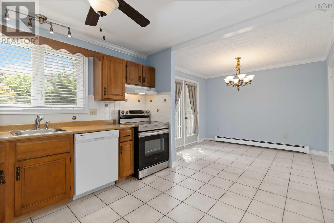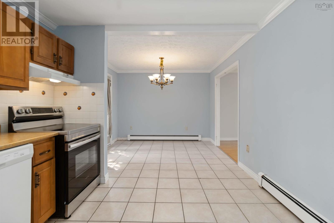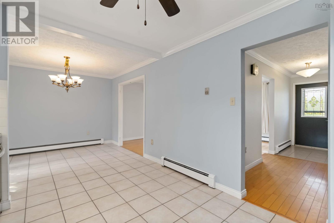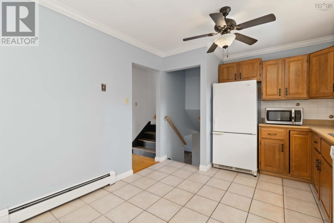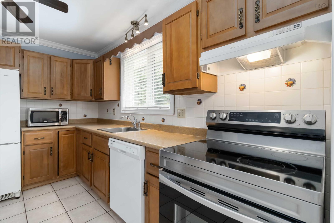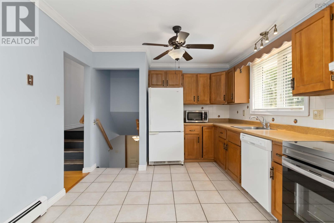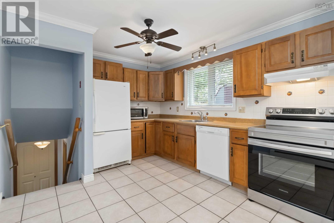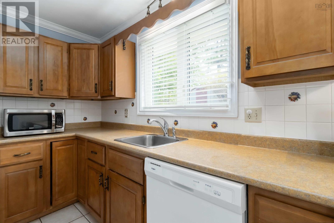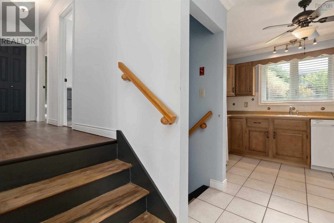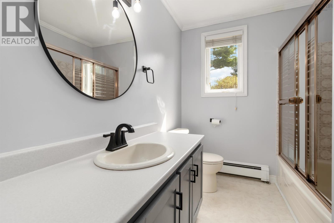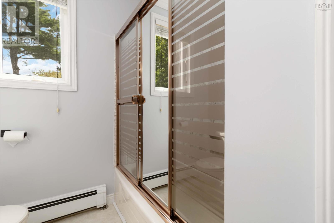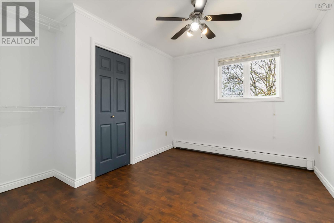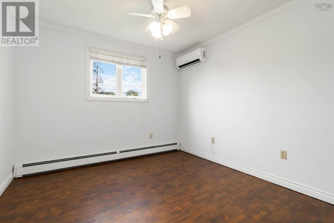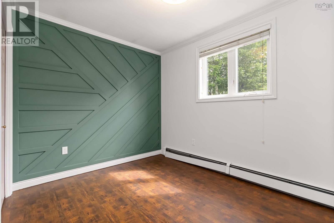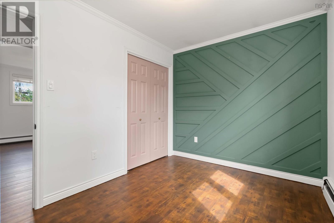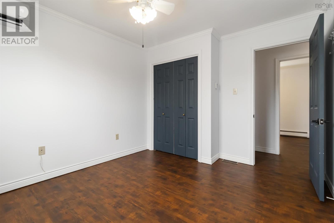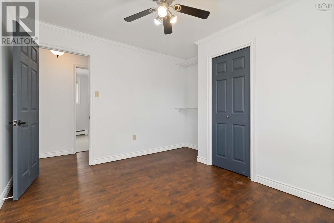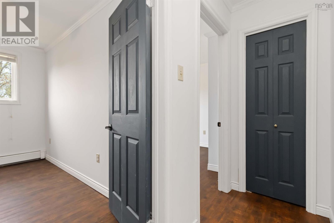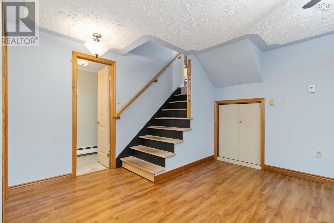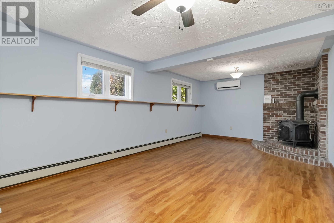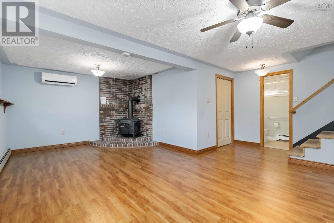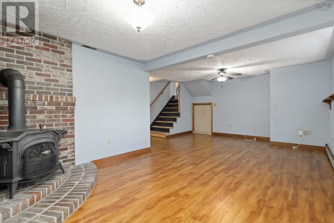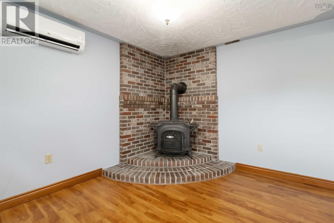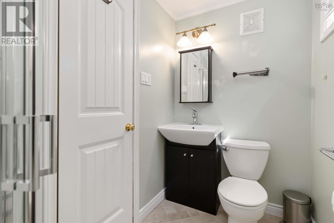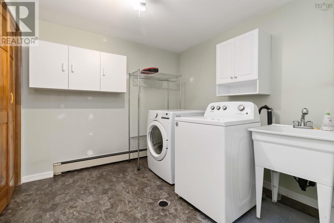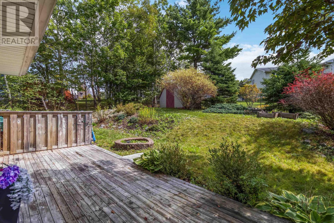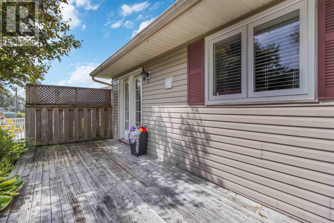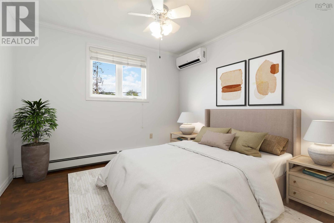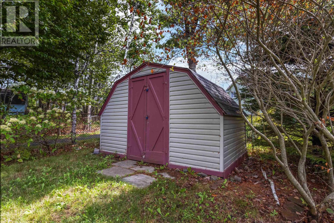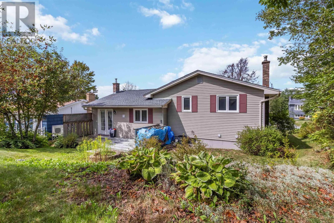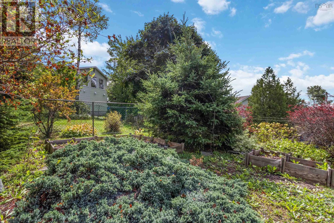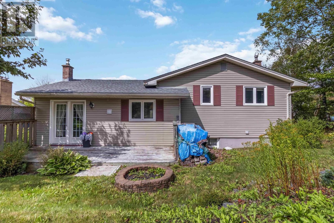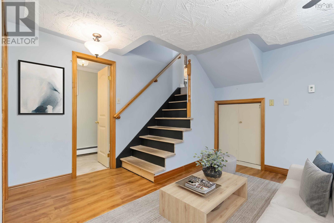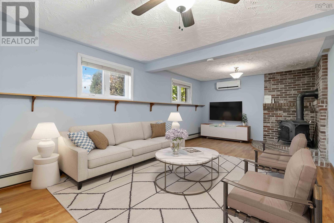39 Gourok Avenue Dartmouth, Nova Scotia B2X 2B1
$499,900
Welcome to your new address! Beautiful detached home located in one of the most desirable areas of Dartmouth. Surrounded by wonderful neighbours, within close distance to many amenities including Shubie Park, Shops, NSCC, Mic Mac Mall, on a bus route, playground, and more. As you enter the main floor, you are greeted with an inviting, large living room (opening for french doors & doors still there), overlooking an open concept and dining maple kitchen leading to a large back deck, partially fenced back yard, a fire pit, and shed. Upstairs features new vinyl flooring and hardwood stairs, 3 good-sized bedrooms, primary bedroom with a newer heat pump, 2nd bedroom features a wonderful accent wall, and 1 full bath. Downstairs is a very cozy space featuring a wood stove (never used) and not Wett, 3 pc bath, laundry and a large rec room with a heat pump. Hot water tank (1 yr), newer roof shingles and upgraded electrical, some painting and newer plumbing fixtures. Don't delay, book your showing today! (id:45785)
Property Details
| MLS® Number | 202522786 |
| Property Type | Single Family |
| Neigbourhood | Tam O'Shanter Ridge |
| Community Name | Dartmouth |
| Structure | Shed |
Building
| Bathroom Total | 2 |
| Bedrooms Above Ground | 3 |
| Bedrooms Total | 3 |
| Appliances | Stove, Dishwasher, Dryer, Washer, Microwave, Refrigerator |
| Basement Development | Finished |
| Basement Type | Full (finished) |
| Constructed Date | 1981 |
| Construction Style Attachment | Detached |
| Construction Style Split Level | Sidesplit |
| Cooling Type | Heat Pump |
| Exterior Finish | Brick, Vinyl |
| Flooring Type | Hardwood, Laminate, Tile, Vinyl Plank |
| Foundation Type | Poured Concrete |
| Stories Total | 2 |
| Size Interior | 1,800 Ft2 |
| Total Finished Area | 1800 Sqft |
| Type | House |
| Utility Water | Municipal Water |
Parking
| Paved Yard |
Land
| Acreage | No |
| Landscape Features | Landscaped, Partially Landscaped |
| Sewer | Municipal Sewage System |
| Size Irregular | 0.1385 |
| Size Total | 0.1385 Ac |
| Size Total Text | 0.1385 Ac |
Rooms
| Level | Type | Length | Width | Dimensions |
|---|---|---|---|---|
| Second Level | Bath (# Pieces 1-6) | 8..4 x 6..10 /37 | ||
| Second Level | Primary Bedroom | 12..11 x 11..4 -jog /43 | ||
| Second Level | Bedroom | 11..10 x 6..6 /43 | ||
| Second Level | Bedroom | 11..4 x 8..4 /43 | ||
| Lower Level | Recreational, Games Room | 21. x 11..7 /oc | ||
| Lower Level | Bath (# Pieces 1-6) | 5. x 7. -jog /oc | ||
| Lower Level | Laundry / Bath | 10..8 x 5..6 /na | ||
| Main Level | Foyer | 15..4 x 4..3 /51 | ||
| Main Level | Living Room | 13..10 x 14..7 /51 | ||
| Main Level | Dining Room | 10..4 x 9..5 /32 | ||
| Main Level | Kitchen | 12. x 10..4 /oc |
https://www.realtor.ca/real-estate/28835867/39-gourok-avenue-dartmouth-dartmouth
Contact Us
Contact us for more information
Jackie Chahine
(902) 406-4272
(902) 209-9515
3845 Joseph Howe Drive
Halifax, Nova Scotia B3L 4H9

